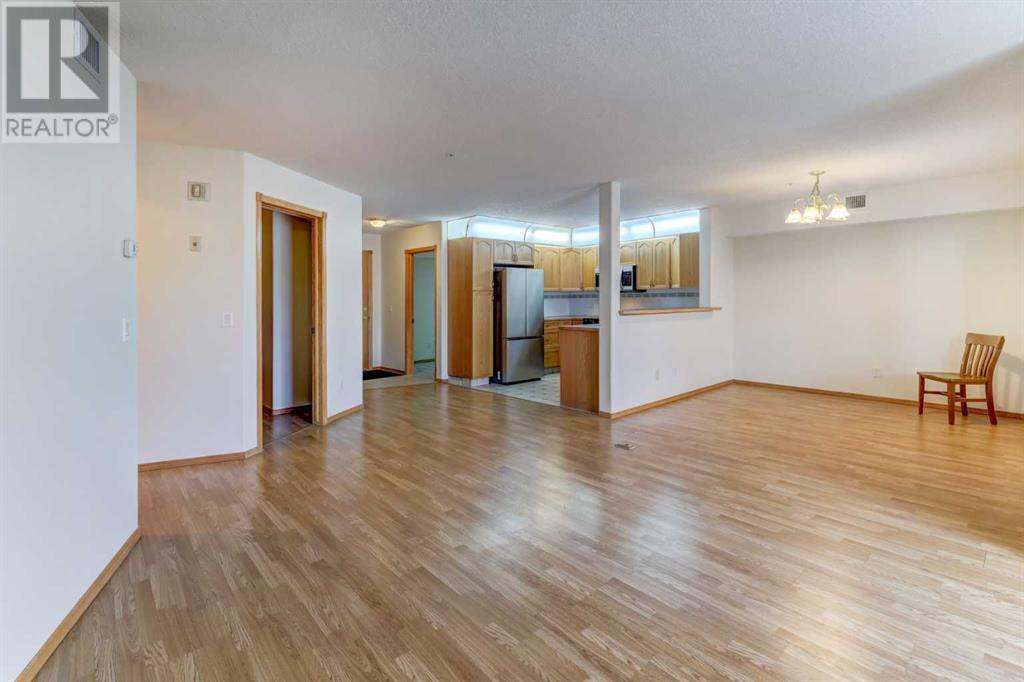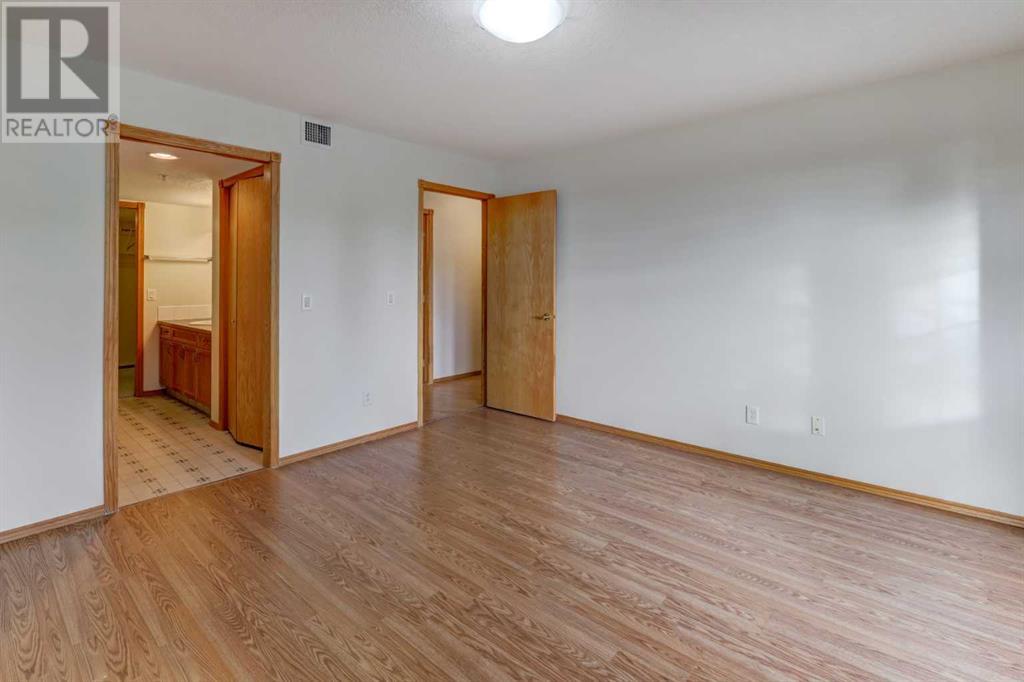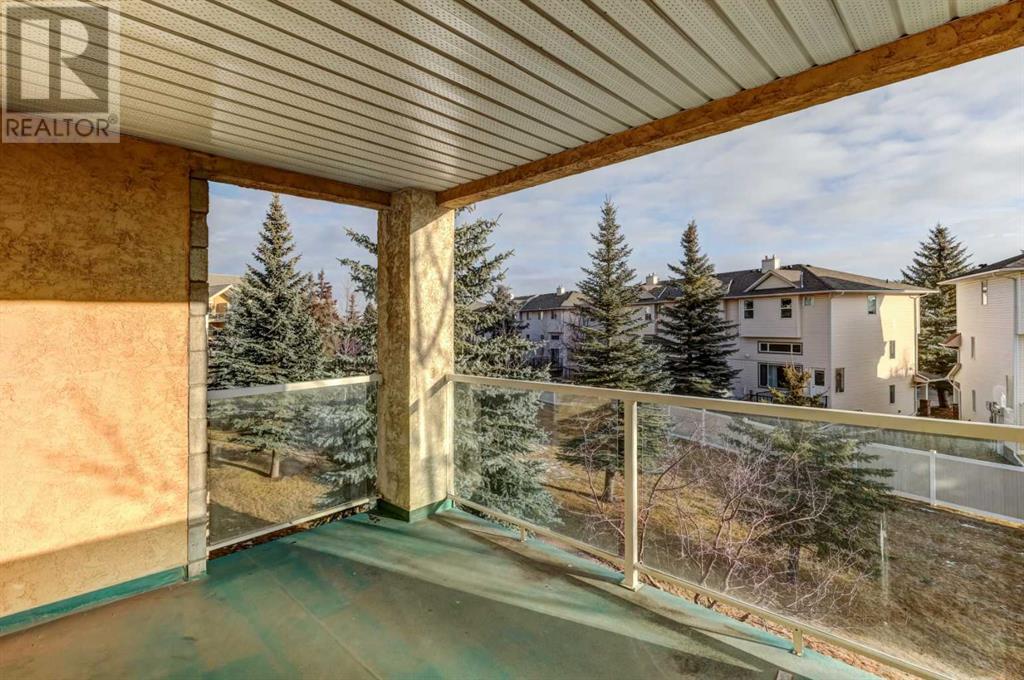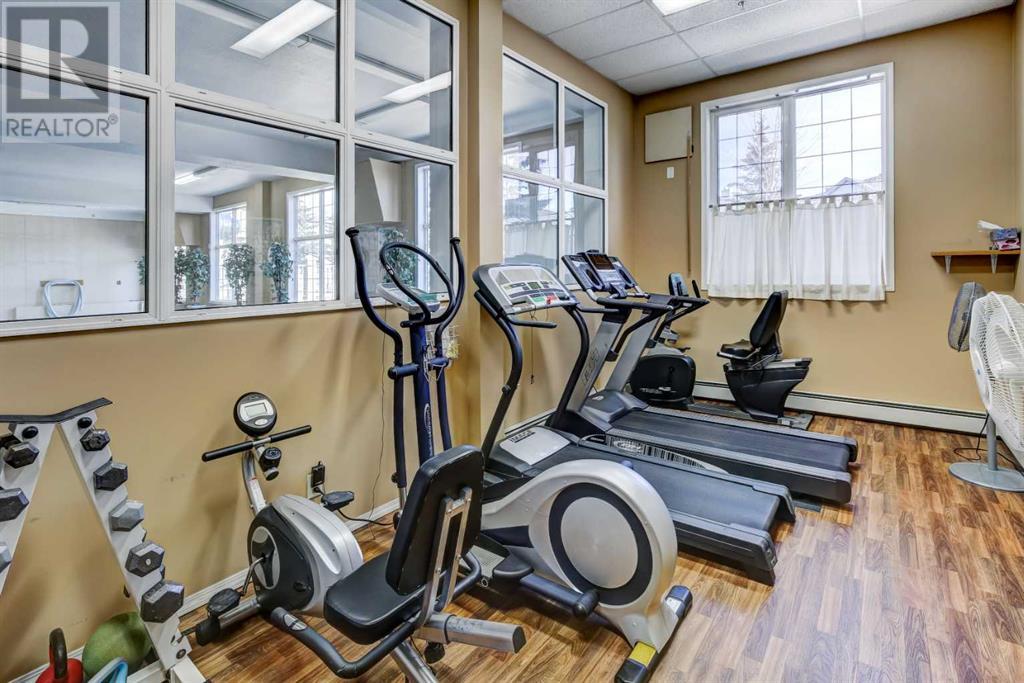228, 728 Country Hills Road Nw Calgary, Alberta T3K 5K8
$489,900Maintenance, Condominium Amenities, Common Area Maintenance, Electricity, Heat, Insurance, Interior Maintenance, Ground Maintenance, Parking, Property Management, Reserve Fund Contributions, Sewer
$897 Monthly
Maintenance, Condominium Amenities, Common Area Maintenance, Electricity, Heat, Insurance, Interior Maintenance, Ground Maintenance, Parking, Property Management, Reserve Fund Contributions, Sewer
$897 MonthlyIntroducing one of the larger 2 bedroom plus den, 2 bathroom, 2 heated indoor parking stall units in one of the most desirable buildings called the "Sierra's of Country Hills". This is where lifestyle & elegance converge featuring a grand foyer entrance with an impressive curved stairway, soaring ceilings & a gas fireplace that makes it warm & welcoming. This is an adult building 55+, no pets. The unit has been freshly painted & cleaned with all new stainless steel appliances & mostly laminate flooring throughout. If you are downsizing there is no shortage of living space with 1357 sq.ft, that offers a spacious primary bedroom, a 4 piece ensuite bathroom & large walk-in closet. There is a second bedroom & 3 piece bathroom, a den for an office or TV room, large living room & a separate dining area, a well laid out kitchen with a raised breakfast bar, a good size laundry room & your very own 2 large storage rooms included with two parking stalls ( one assigned, one titled). The titled parking stall is extra large & close to the elevator for your convenience. Entertain with ease thanks to a gas line for those BBQ days under a covered deck. Enjoy the warmth of a corner gas fireplace in the winter & air conditioning on those hot summer days. There are extensive amenities, an indoor pool, hot tub, fitness gym, workshop, social room, library, billiards, coffee/conversation area & guest suites. The condo fees include all utilities, electric, heat, water/sewer. Excellent location close to shopping, public transportation, airport, Deerfoot & Stoney Trail. (id:51438)
Property Details
| MLS® Number | A2190212 |
| Property Type | Single Family |
| Community Name | Country Hills |
| Amenities Near By | Recreation Nearby, Shopping |
| Community Features | Pets Not Allowed, Age Restrictions |
| Features | Guest Suite, Gas Bbq Hookup, Parking |
| Parking Space Total | 2 |
| Plan | 0112943 |
| Pool Type | Indoor Pool |
Building
| Bathroom Total | 2 |
| Bedrooms Above Ground | 2 |
| Bedrooms Total | 2 |
| Amenities | Car Wash, Exercise Centre, Guest Suite, Swimming, Party Room, Recreation Centre, Whirlpool |
| Appliances | Refrigerator, Oven - Electric, Dishwasher, Microwave Range Hood Combo, Window Coverings |
| Architectural Style | Low Rise |
| Constructed Date | 2000 |
| Construction Material | Wood Frame |
| Construction Style Attachment | Attached |
| Cooling Type | Central Air Conditioning |
| Exterior Finish | Brick, Stucco |
| Fireplace Present | Yes |
| Fireplace Total | 1 |
| Flooring Type | Carpeted, Laminate, Linoleum |
| Heating Type | Baseboard Heaters |
| Stories Total | 3 |
| Size Interior | 1,357 Ft2 |
| Total Finished Area | 1357.06 Sqft |
| Type | Apartment |
Parking
| Underground |
Land
| Acreage | No |
| Land Amenities | Recreation Nearby, Shopping |
| Size Total Text | Unknown |
| Zoning Description | M-c1 |
Rooms
| Level | Type | Length | Width | Dimensions |
|---|---|---|---|---|
| Main Level | Foyer | 9.00 Ft x 5.08 Ft | ||
| Main Level | Kitchen | 9.50 Ft x 9.33 Ft | ||
| Main Level | Dining Room | 9.75 Ft x 9.42 Ft | ||
| Main Level | Living Room | 23.83 Ft x 15.25 Ft | ||
| Main Level | Den | 13.00 Ft x 9.25 Ft | ||
| Main Level | 3pc Bathroom | .08 Ft x 5.25 Ft | ||
| Main Level | Bedroom | 13.67 Ft x 12.67 Ft | ||
| Main Level | Primary Bedroom | 15.00 Ft x 13.00 Ft | ||
| Main Level | 4pc Bathroom | 10.17 Ft x 8.50 Ft | ||
| Main Level | Other | 7.25 Ft x 10.50 Ft | ||
| Main Level | Laundry Room | 7.08 Ft x 8.83 Ft | ||
| Main Level | Other | 10.08 Ft x 12.67 Ft |
https://www.realtor.ca/real-estate/27846567/228-728-country-hills-road-nw-calgary-country-hills
Contact Us
Contact us for more information













































