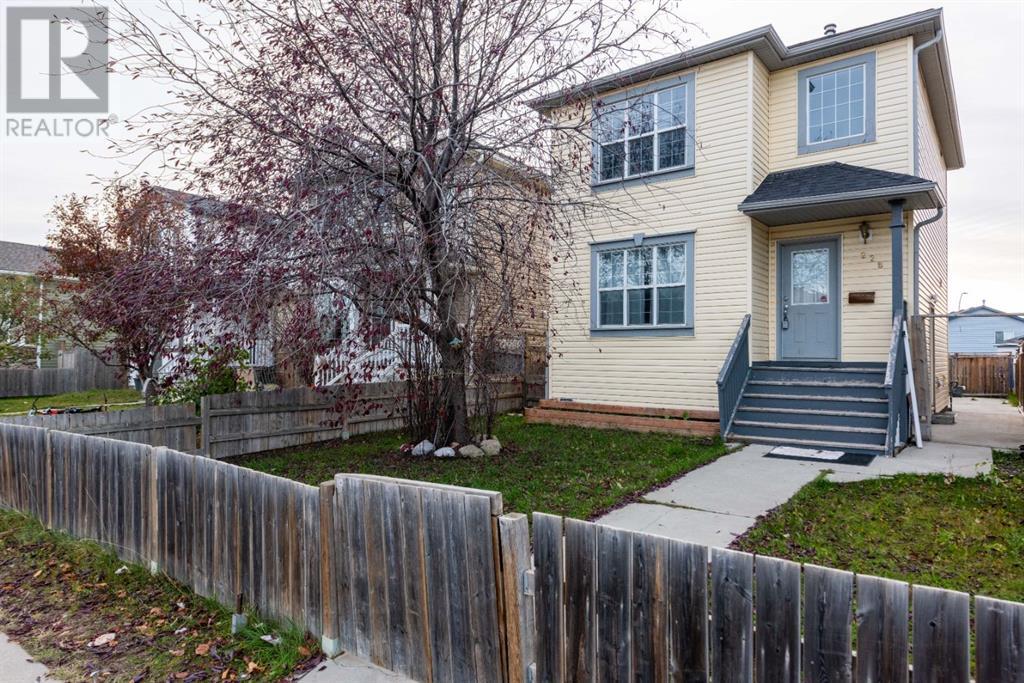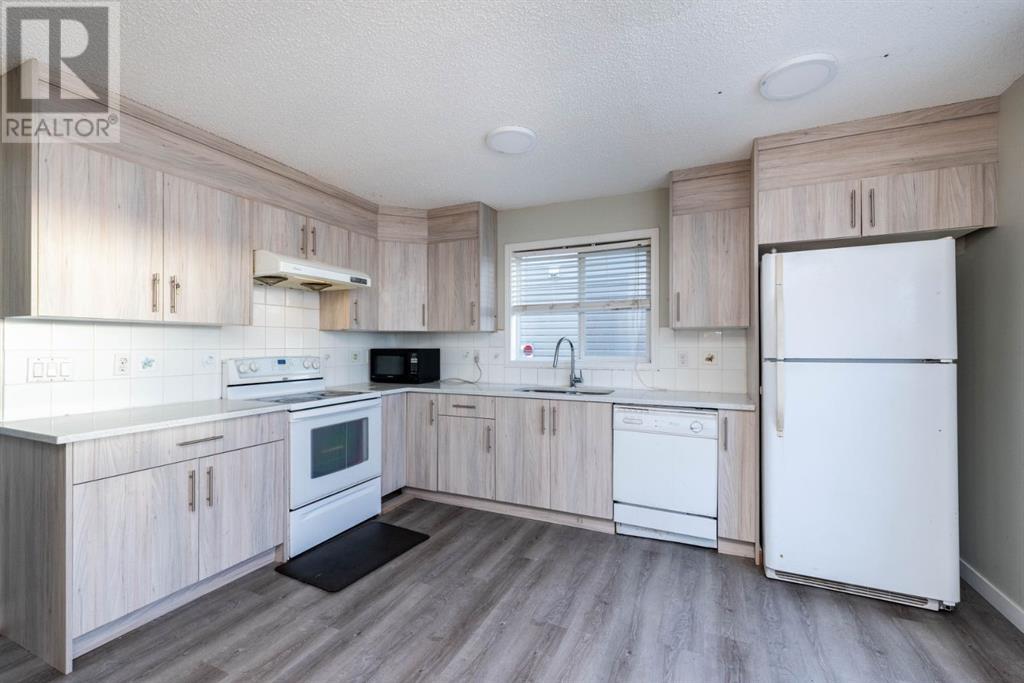4 Bedroom
3 Bathroom
1228.5 sqft
None
Forced Air
$559,999
Welcome to this charming 1,228 sq ft detached home in the sought-after Martindale community in Calgary! This well-maintained property boasts 3 spacious bedrooms on the upper floor, a full bathroom upstairs, and a convenient half bathroom on the main floor. An additional 577 sq ft of fully finished basement space includes a fourth bedroom, a full bathroom, kitchen and a versatile rec room and laundry, perfect for added comfort or rental income potential.Enjoy the convenience of a double detached garage and a low-maintenance backyard, ideal for relaxation and outdoor gatherings. This property is fully rented, making it an amazing opportunity for first-time homebuyers looking to offset their mortgage or for savvy investors looking to add to their portfolio. Don’t miss out on this fantastic investment opportunity in a vibrant, family-friendly neighbourhood. A bunch of upgrades have been recently completed including new flooring, fresh paint and much more. (id:51438)
Property Details
|
MLS® Number
|
A2175618 |
|
Property Type
|
Single Family |
|
Neigbourhood
|
Martindale |
|
Community Name
|
Martindale |
|
AmenitiesNearBy
|
Park, Playground, Schools, Shopping |
|
Features
|
Back Lane, No Animal Home, No Smoking Home |
|
ParkingSpaceTotal
|
2 |
|
Plan
|
0012875 |
|
Structure
|
Deck |
Building
|
BathroomTotal
|
3 |
|
BedroomsAboveGround
|
3 |
|
BedroomsBelowGround
|
1 |
|
BedroomsTotal
|
4 |
|
Appliances
|
Refrigerator, Dishwasher, Stove, Microwave, Washer & Dryer |
|
BasementDevelopment
|
Finished |
|
BasementFeatures
|
Separate Entrance |
|
BasementType
|
Full (finished) |
|
ConstructedDate
|
2001 |
|
ConstructionStyleAttachment
|
Detached |
|
CoolingType
|
None |
|
ExteriorFinish
|
Vinyl Siding |
|
FlooringType
|
Tile, Vinyl |
|
FoundationType
|
Poured Concrete |
|
HalfBathTotal
|
1 |
|
HeatingType
|
Forced Air |
|
StoriesTotal
|
2 |
|
SizeInterior
|
1228.5 Sqft |
|
TotalFinishedArea
|
1228.5 Sqft |
|
Type
|
House |
Parking
Land
|
Acreage
|
No |
|
FenceType
|
Fence |
|
LandAmenities
|
Park, Playground, Schools, Shopping |
|
SizeDepth
|
31.76 M |
|
SizeFrontage
|
9.08 M |
|
SizeIrregular
|
3087.00 |
|
SizeTotal
|
3087 Sqft|0-4,050 Sqft |
|
SizeTotalText
|
3087 Sqft|0-4,050 Sqft |
|
ZoningDescription
|
R-c1n |
Rooms
| Level |
Type |
Length |
Width |
Dimensions |
|
Second Level |
Primary Bedroom |
|
|
10.67 Ft x 12.08 Ft |
|
Second Level |
4pc Bathroom |
|
|
5.08 Ft x 8.08 Ft |
|
Second Level |
Bedroom |
|
|
11.67 Ft x 10.42 Ft |
|
Second Level |
Bedroom |
|
|
11.42 Ft x 9.50 Ft |
|
Lower Level |
Bedroom |
|
|
13.25 Ft x 8.17 Ft |
|
Lower Level |
4pc Bathroom |
|
|
5.00 Ft x 9.58 Ft |
|
Lower Level |
Recreational, Games Room |
|
|
16.17 Ft x 18.00 Ft |
|
Main Level |
Living Room |
|
|
16.92 Ft x 15.25 Ft |
|
Main Level |
Kitchen |
|
|
13.50 Ft x 8.33 Ft |
|
Main Level |
Dining Room |
|
|
13.50 Ft x 8.42 Ft |
|
Main Level |
2pc Bathroom |
|
|
5.17 Ft x 5.42 Ft |
https://www.realtor.ca/real-estate/27584923/228-martinvalley-crescent-ne-calgary-martindale





























