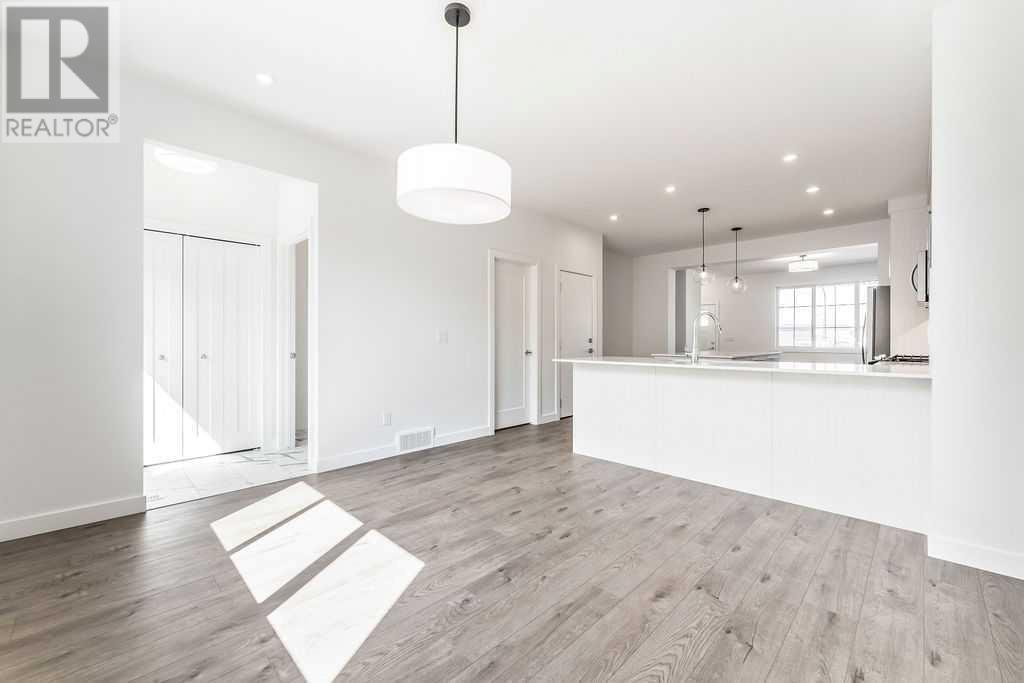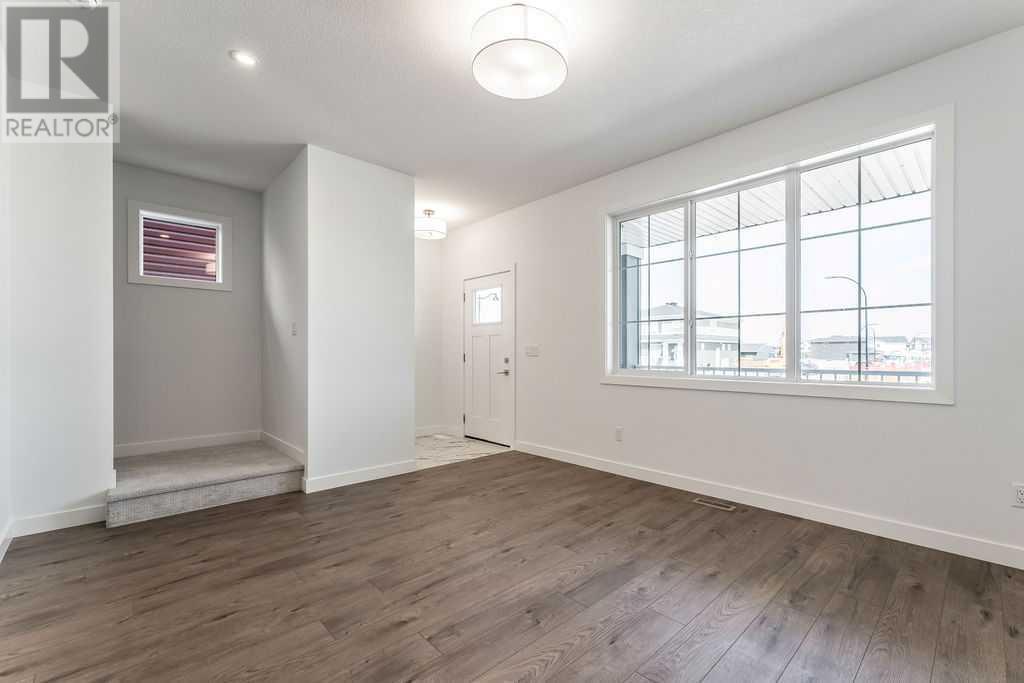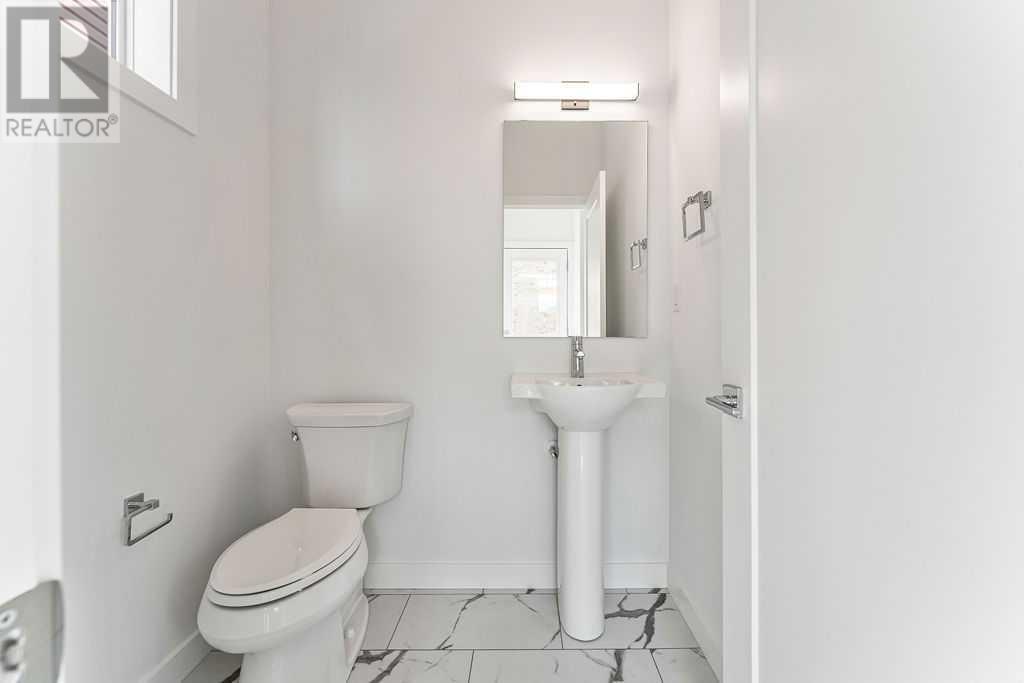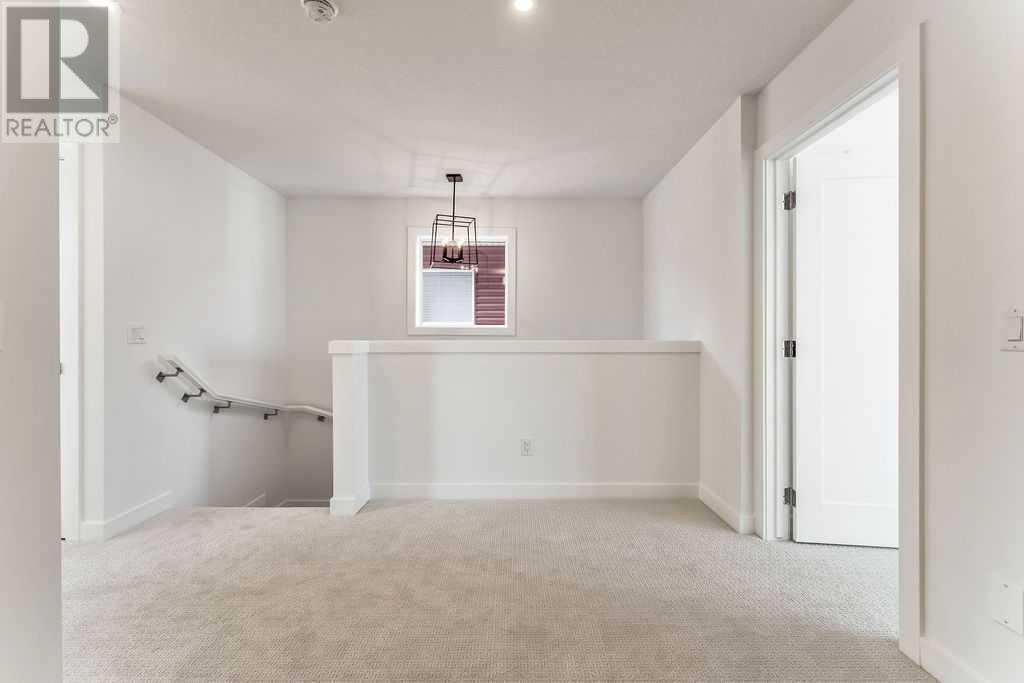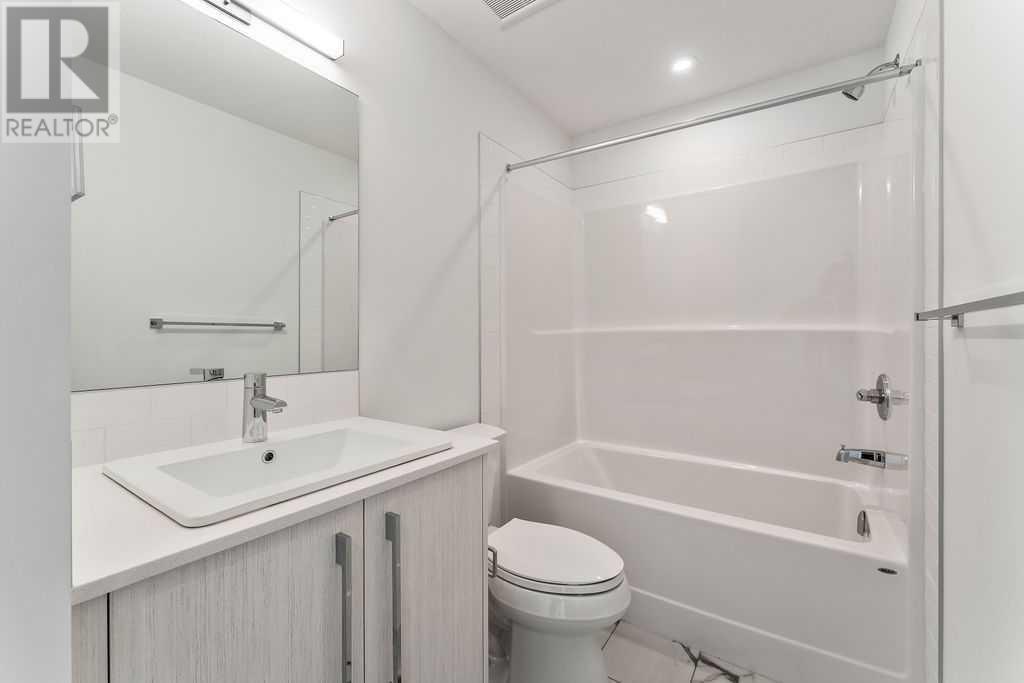4 Bedroom
4 Bathroom
1608 sqft
None
Baseboard Heaters, Forced Air
$685,000
2 Year old elevated half duplex featuring legal revenue suite! Exceptional turnkey opportunity for an investor, or someone looking for a mortgage helper. The upper unit comes fully self contained with 3 bedrooms, 2.5 bathrooms, full laundry, family room and additional bonus room. Gourmet chefs kitchen offers ceiling height, soft close cabinetry, stone countertops and gas range. Off the kitchen you will find a large dining room, half bath and mudroom. Full sized laundry located on the top floor along with large primary bedroom with coffer ceiling, large walk-in closet and beautiful ensuite with deep soaker tub. Additional 2 bedrooms, full bathroom and large bonus room completed this functional level. Downstairs you will find the 1-bedroom legal basement suite with 9 foot ceilings, large windows and the same upgraded finishes throughout including designer tiles, wide plank flooring and LED pots lights. Located in the new community of Sirocco in Pine Creek this property is steps from greenspace, soon to be exceptional amenities and lots of new development such as a new commercial complex and school at the end of the street! (id:51438)
Property Details
|
MLS® Number
|
A2179349 |
|
Property Type
|
Single Family |
|
Neigbourhood
|
Pine Creek |
|
Community Name
|
Pine Creek |
|
AmenitiesNearBy
|
Playground, Recreation Nearby, Shopping |
|
Features
|
Back Lane, Pvc Window, No Animal Home, No Smoking Home, Level |
|
ParkingSpaceTotal
|
2 |
|
Plan
|
2310269 |
|
ViewType
|
View |
Building
|
BathroomTotal
|
4 |
|
BedroomsAboveGround
|
3 |
|
BedroomsBelowGround
|
1 |
|
BedroomsTotal
|
4 |
|
Appliances
|
Washer, Refrigerator, Gas Stove(s), Dishwasher, Dryer, Microwave Range Hood Combo |
|
BasementDevelopment
|
Finished |
|
BasementFeatures
|
Suite |
|
BasementType
|
Full (finished) |
|
ConstructedDate
|
2022 |
|
ConstructionMaterial
|
Wood Frame |
|
ConstructionStyleAttachment
|
Semi-detached |
|
CoolingType
|
None |
|
ExteriorFinish
|
Stone, Vinyl Siding |
|
FlooringType
|
Carpeted, Linoleum, Vinyl Plank |
|
FoundationType
|
Poured Concrete |
|
HalfBathTotal
|
1 |
|
HeatingFuel
|
Electric, Natural Gas |
|
HeatingType
|
Baseboard Heaters, Forced Air |
|
StoriesTotal
|
2 |
|
SizeInterior
|
1608 Sqft |
|
TotalFinishedArea
|
1608 Sqft |
|
Type
|
Duplex |
Parking
Land
|
Acreage
|
No |
|
FenceType
|
Not Fenced |
|
LandAmenities
|
Playground, Recreation Nearby, Shopping |
|
SizeFrontage
|
7.32 M |
|
SizeIrregular
|
227.00 |
|
SizeTotal
|
227 M2|0-4,050 Sqft |
|
SizeTotalText
|
227 M2|0-4,050 Sqft |
|
ZoningDescription
|
R-g |
Rooms
| Level |
Type |
Length |
Width |
Dimensions |
|
Basement |
Kitchen |
|
|
10.00 Ft x 8.67 Ft |
|
Basement |
Living Room |
|
|
17.00 Ft x 12.58 Ft |
|
Basement |
Furnace |
|
|
5.75 Ft x 8.75 Ft |
|
Basement |
Bedroom |
|
|
12.58 Ft x 9.92 Ft |
|
Basement |
Laundry Room |
|
|
3.75 Ft x 3.50 Ft |
|
Basement |
4pc Bathroom |
|
|
8.58 Ft x 4.92 Ft |
|
Main Level |
Dining Room |
|
|
13.17 Ft x 10.08 Ft |
|
Main Level |
Living Room |
|
|
14.00 Ft x 11.83 Ft |
|
Main Level |
Kitchen |
|
|
11.92 Ft x 12.75 Ft |
|
Main Level |
Pantry |
|
|
5.50 Ft x 3.42 Ft |
|
Main Level |
2pc Bathroom |
|
|
5.42 Ft x 5.17 Ft |
|
Upper Level |
Bonus Room |
|
|
15.08 Ft x 8.50 Ft |
|
Upper Level |
Laundry Room |
|
|
5.08 Ft x 3.25 Ft |
|
Upper Level |
Primary Bedroom |
|
|
13.42 Ft x 13.00 Ft |
|
Upper Level |
Bedroom |
|
|
9.42 Ft x 9.00 Ft |
|
Upper Level |
Bedroom |
|
|
12.33 Ft x 9.25 Ft |
|
Upper Level |
3pc Bathroom |
|
|
8.42 Ft x 5.25 Ft |
|
Upper Level |
4pc Bathroom |
|
|
7.58 Ft x 4.92 Ft |
https://www.realtor.ca/real-estate/27658604/229-creekside-drive-sw-calgary-pine-creek



