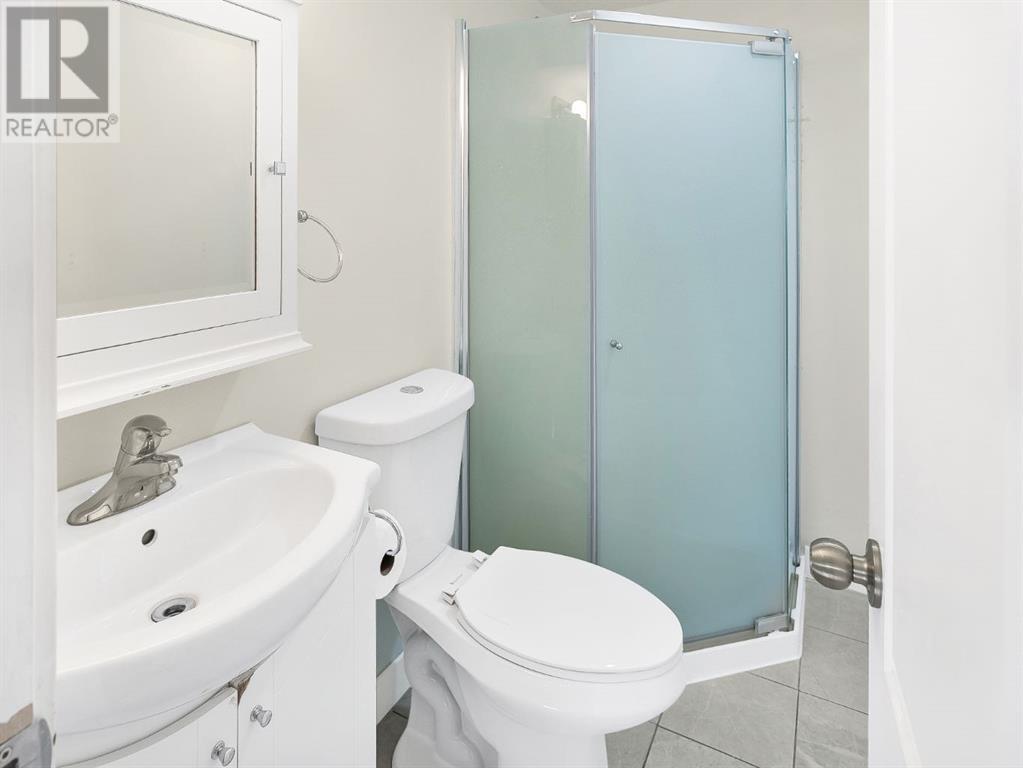4 Bedroom
4 Bathroom
1200 sqft
Fireplace
Central Air Conditioning
Forced Air
$699,900
***Open House, Saturday Nov 9 & 10: 1-3*** Nestled on a corner lot in sought-after Garrison Woods, this charming duplex is a blend of comfort and convenience, complete with a larger, oversized front yard leading up to a welcoming covered front porch. Inside, the main level features a cozy living room with built-in shelving around a gas fireplace, flowing seamlessly into a bright kitchen equipped with stainless steel appliances, quartz countertops, and ample natural light. A convenient half bath and built in desk area is also on the main level.Upstairs, you’ll find three spacious bedrooms, including a primary suite with a luxurious en suite featuring a soaker tub. An additional full bathroom is also on this level. The large basement offers a sunny versatile open space, a fourth bedroom, and another full bath—ideal for guests or extra living space.Outside, a spacious deck is perfect for entertaining, and the detached double garage includes an EV charger, accommodating electric vehicles. The home has seen numerous updates, including a new roof, furnace, tankless water heater, and air conditioning for modern comfort.Living in Garrison Woods means a true community vibe, with nearby access to the shops and dining of Marda Loop, the natural beauty of Sandy Beach, and a quick commute to downtown. This home provides the perfect blend of lifestyle, location, and modern amenities! (id:51438)
Property Details
|
MLS® Number
|
A2177902 |
|
Property Type
|
Single Family |
|
Neigbourhood
|
Garrison Woods |
|
Community Name
|
Garrison Woods |
|
AmenitiesNearBy
|
Park, Playground, Recreation Nearby, Schools, Shopping |
|
CommunityFeatures
|
Fishing |
|
Features
|
Back Lane, Closet Organizers, No Animal Home, No Smoking Home, Level |
|
ParkingSpaceTotal
|
2 |
|
Plan
|
9910732 |
|
Structure
|
Deck |
Building
|
BathroomTotal
|
4 |
|
BedroomsAboveGround
|
3 |
|
BedroomsBelowGround
|
1 |
|
BedroomsTotal
|
4 |
|
Appliances
|
Washer, Refrigerator, Range - Gas, Dishwasher, Dryer, Microwave, Hood Fan, Window Coverings, Garage Door Opener, Water Heater - Tankless |
|
BasementDevelopment
|
Finished |
|
BasementType
|
Full (finished) |
|
ConstructedDate
|
1998 |
|
ConstructionMaterial
|
Wood Frame |
|
ConstructionStyleAttachment
|
Semi-detached |
|
CoolingType
|
Central Air Conditioning |
|
ExteriorFinish
|
Vinyl Siding |
|
FireplacePresent
|
Yes |
|
FireplaceTotal
|
1 |
|
FlooringType
|
Carpeted, Ceramic Tile, Hardwood |
|
FoundationType
|
Poured Concrete |
|
HalfBathTotal
|
1 |
|
HeatingType
|
Forced Air |
|
StoriesTotal
|
2 |
|
SizeInterior
|
1200 Sqft |
|
TotalFinishedArea
|
1200 Sqft |
|
Type
|
Duplex |
Parking
Land
|
Acreage
|
No |
|
FenceType
|
Fence |
|
LandAmenities
|
Park, Playground, Recreation Nearby, Schools, Shopping |
|
SizeDepth
|
35.68 M |
|
SizeFrontage
|
14.43 M |
|
SizeIrregular
|
486.00 |
|
SizeTotal
|
486 M2|4,051 - 7,250 Sqft |
|
SizeTotalText
|
486 M2|4,051 - 7,250 Sqft |
|
ZoningDescription
|
R-cg |
Rooms
| Level |
Type |
Length |
Width |
Dimensions |
|
Second Level |
4pc Bathroom |
|
|
7.42 Ft x 4.92 Ft |
|
Second Level |
4pc Bathroom |
|
|
8.33 Ft x 9.42 Ft |
|
Second Level |
Bedroom |
|
|
8.42 Ft x 13.00 Ft |
|
Second Level |
Bedroom |
|
|
11.67 Ft x 8.67 Ft |
|
Second Level |
Laundry Room |
|
|
3.00 Ft x 2.92 Ft |
|
Second Level |
Primary Bedroom |
|
|
11.67 Ft x 9.67 Ft |
|
Basement |
3pc Bathroom |
|
|
7.33 Ft x 4.08 Ft |
|
Basement |
Bedroom |
|
|
10.58 Ft x 7.42 Ft |
|
Basement |
Recreational, Games Room |
|
|
11.25 Ft x 24.50 Ft |
|
Basement |
Storage |
|
|
3.58 Ft x 11.00 Ft |
|
Basement |
Furnace |
|
|
11.17 Ft x 7.83 Ft |
|
Main Level |
2pc Bathroom |
|
|
7.17 Ft x 6.08 Ft |
|
Main Level |
Dining Room |
|
|
12.17 Ft x 13.50 Ft |
|
Main Level |
Kitchen |
|
|
12.17 Ft x 9.50 Ft |
|
Main Level |
Living Room |
|
|
11.58 Ft x 19.92 Ft |
|
Main Level |
Office |
|
|
3.83 Ft x 2.17 Ft |
https://www.realtor.ca/real-estate/27628772/2299-flanders-avenue-sw-calgary-garrison-woods






























