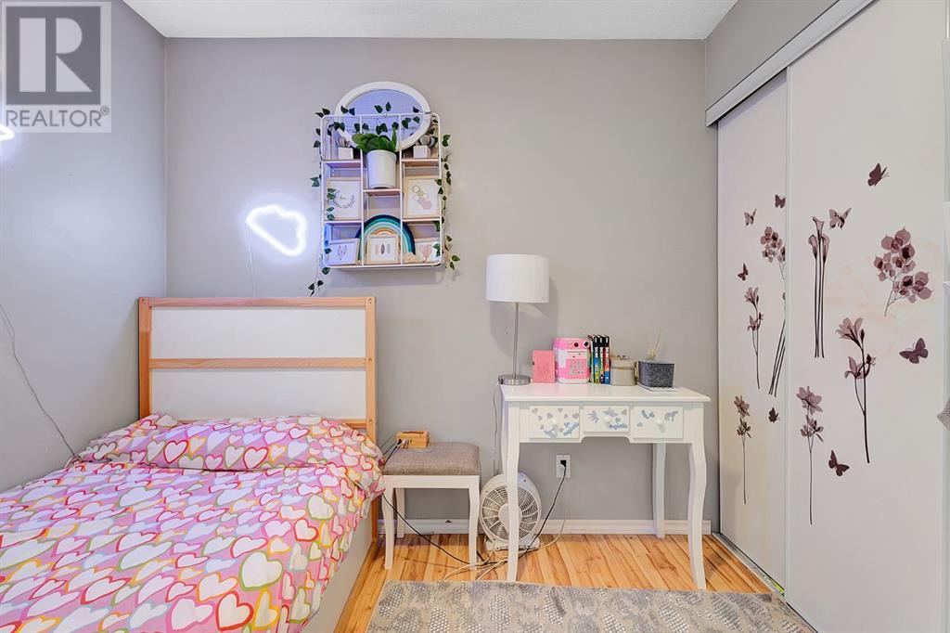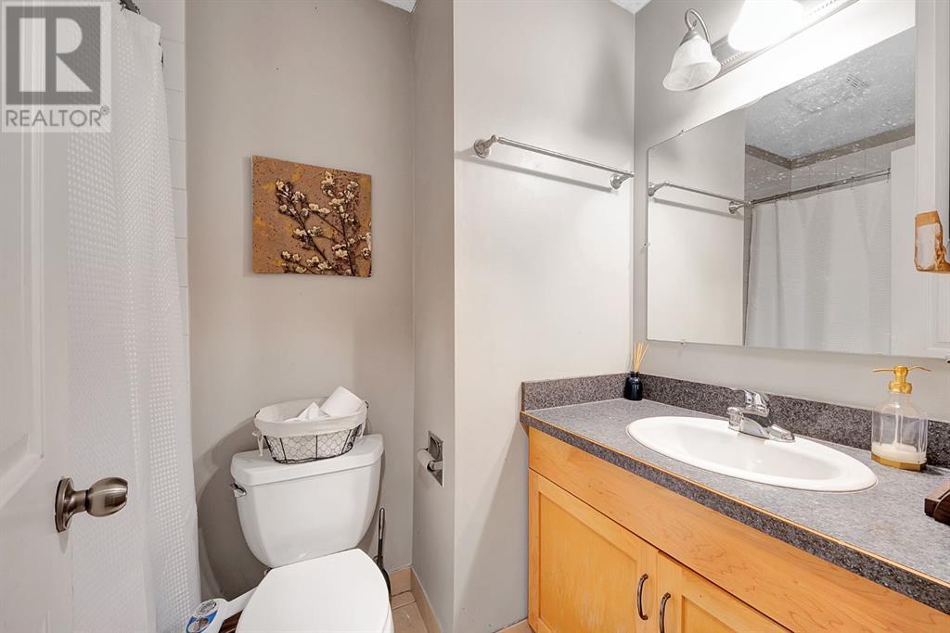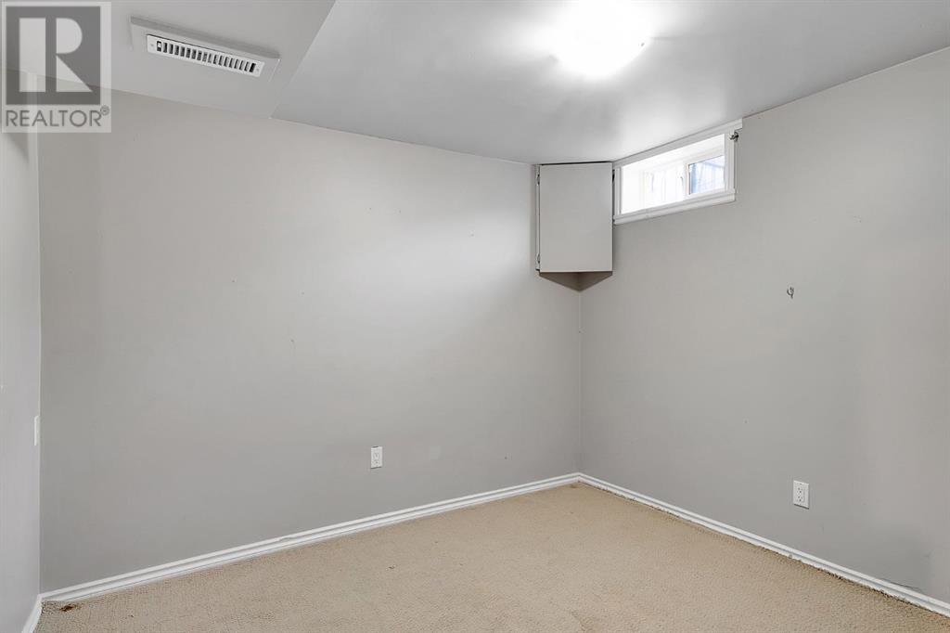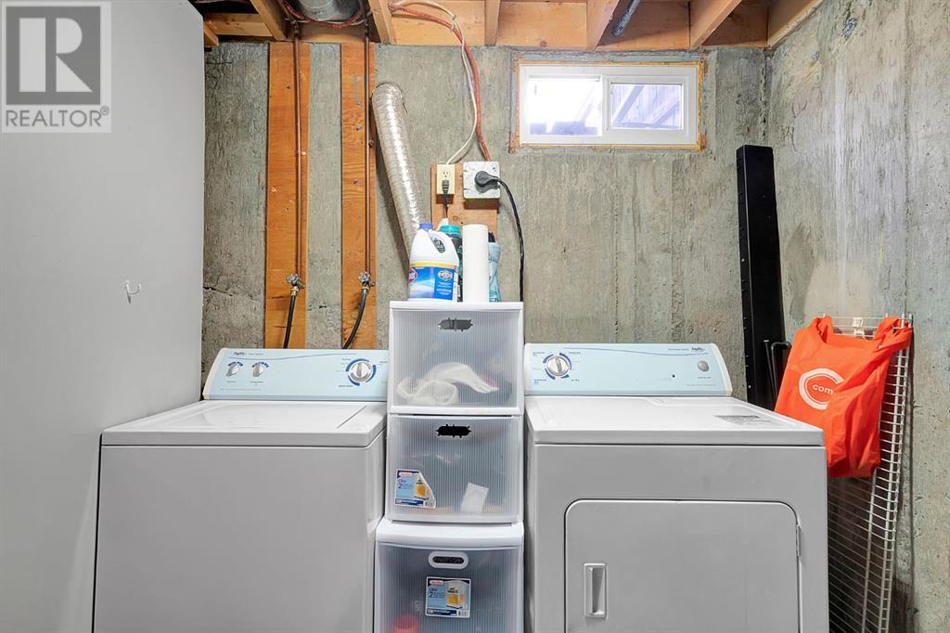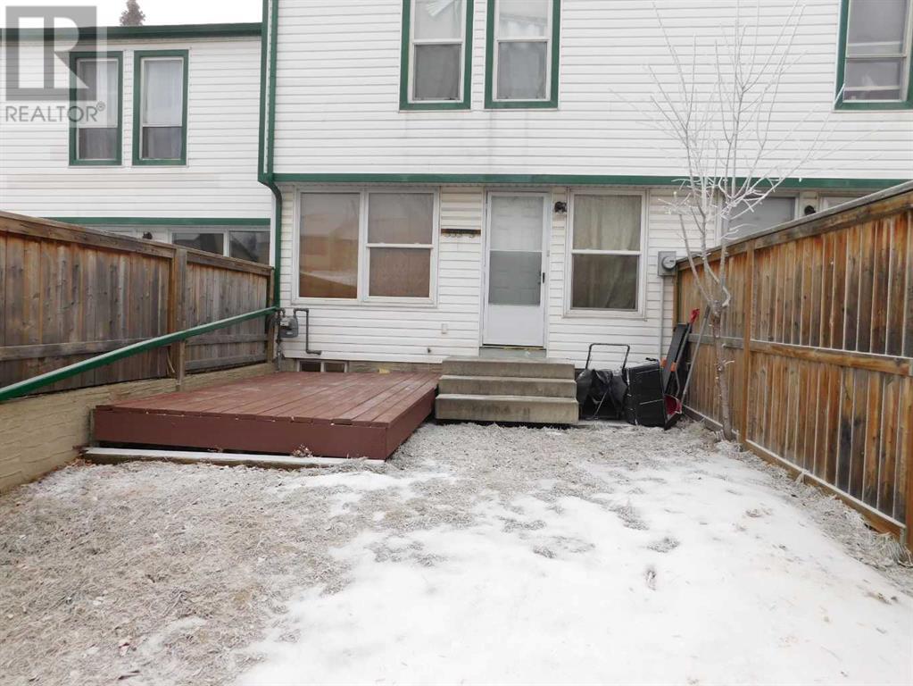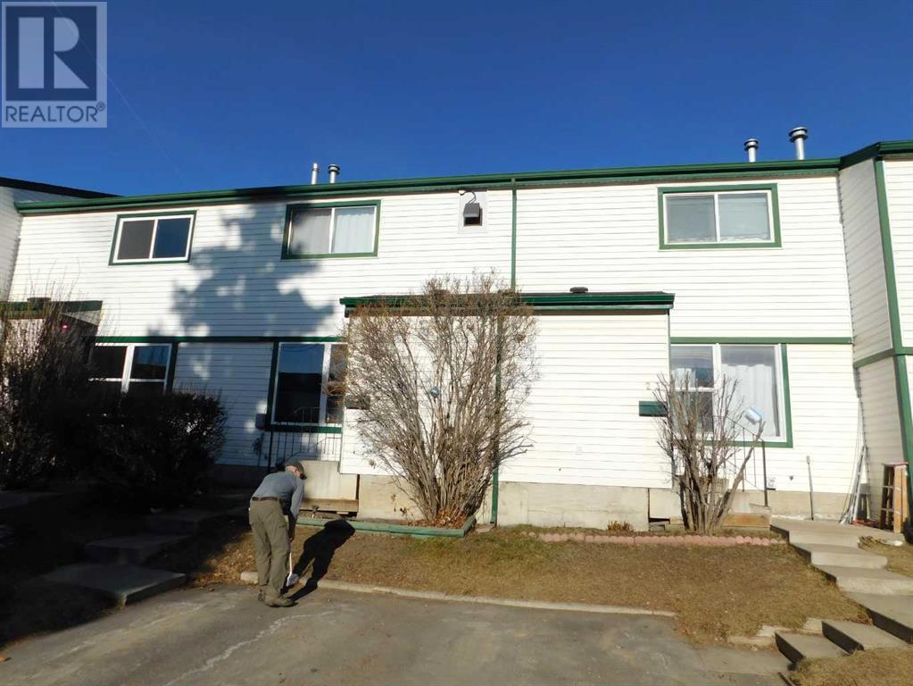23, 100 Pennsylvania Road Se Calgary, Alberta T2A 4Y8
$339,900Maintenance, Property Management, Reserve Fund Contributions
$385.59 Monthly
Maintenance, Property Management, Reserve Fund Contributions
$385.59 MonthlyWELCOME TO A COZY RARE 4 BEDROOM TOWNHOUSE! This beautiful home offers a total living space of 1,445SqFt with large windows that fill the home with natural light. Featuring updated modern Windows (2007), updated interior railings, beautiful maple cabinets, updated interior doors and a new exterior screen door. The main floor includes a spacious bright Living Room, Dining Room, and Kitchen with Maple Laminate Flooring. The upper level includes a large Primary Bedroom, two additional Bedrooms, and a 4-Piece Bathroom. The Basement offers a bonus family room with an additional fourth Bedroom and Laundry in Mechanical Room. Enjoy the spacious fenced backyard with a deck. This friendly community offers great parks, quiet streets, schools, and transit nearby. It is an ideal home for a first-time home buyer or families (id:51438)
Property Details
| MLS® Number | A2191015 |
| Property Type | Single Family |
| Neigbourhood | Penbrooke Meadows |
| Community Name | Penbrooke Meadows |
| AmenitiesNearBy | Schools, Shopping |
| CommunityFeatures | Pets Allowed With Restrictions |
| Features | Parking |
| ParkingSpaceTotal | 1 |
| Plan | 7510664 |
| Structure | Deck |
Building
| BathroomTotal | 2 |
| BedroomsAboveGround | 3 |
| BedroomsBelowGround | 1 |
| BedroomsTotal | 4 |
| Appliances | Washer, Refrigerator, Dishwasher, Stove, Dryer |
| BasementDevelopment | Partially Finished |
| BasementType | Full (partially Finished) |
| ConstructedDate | 1975 |
| ConstructionMaterial | Wood Frame |
| ConstructionStyleAttachment | Attached |
| CoolingType | None |
| ExteriorFinish | Vinyl Siding |
| FlooringType | Carpeted, Laminate, Tile |
| FoundationType | Poured Concrete |
| HalfBathTotal | 1 |
| HeatingFuel | Natural Gas |
| HeatingType | Forced Air |
| StoriesTotal | 2 |
| SizeInterior | 1103 Sqft |
| TotalFinishedArea | 1103 Sqft |
| Type | Row / Townhouse |
Land
| Acreage | No |
| FenceType | Fence |
| LandAmenities | Schools, Shopping |
| LandscapeFeatures | Landscaped |
| SizeTotalText | Unknown |
| ZoningDescription | M-c1 |
Rooms
| Level | Type | Length | Width | Dimensions |
|---|---|---|---|---|
| Second Level | Primary Bedroom | 14.75 Ft x 10.75 Ft | ||
| Second Level | Bedroom | 8.67 Ft x 8.67 Ft | ||
| Second Level | Bedroom | 9.58 Ft x 7.75 Ft | ||
| Second Level | 4pc Bathroom | 7.75 Ft x 4.83 Ft | ||
| Basement | Family Room | 11.17 Ft x 9.75 Ft | ||
| Basement | Bedroom | 9.92 Ft x 9.42 Ft | ||
| Basement | Laundry Room | 7.17 Ft x 6.92 Ft | ||
| Main Level | Living Room | 17.17 Ft x 10.58 Ft | ||
| Main Level | Kitchen | 10.92 Ft x 8.75 Ft | ||
| Main Level | Dining Room | 10.92 Ft x 7.08 Ft | ||
| Main Level | 2pc Bathroom | 5.08 Ft x 4.17 Ft |
https://www.realtor.ca/real-estate/27865581/23-100-pennsylvania-road-se-calgary-penbrooke-meadows
Interested?
Contact us for more information















