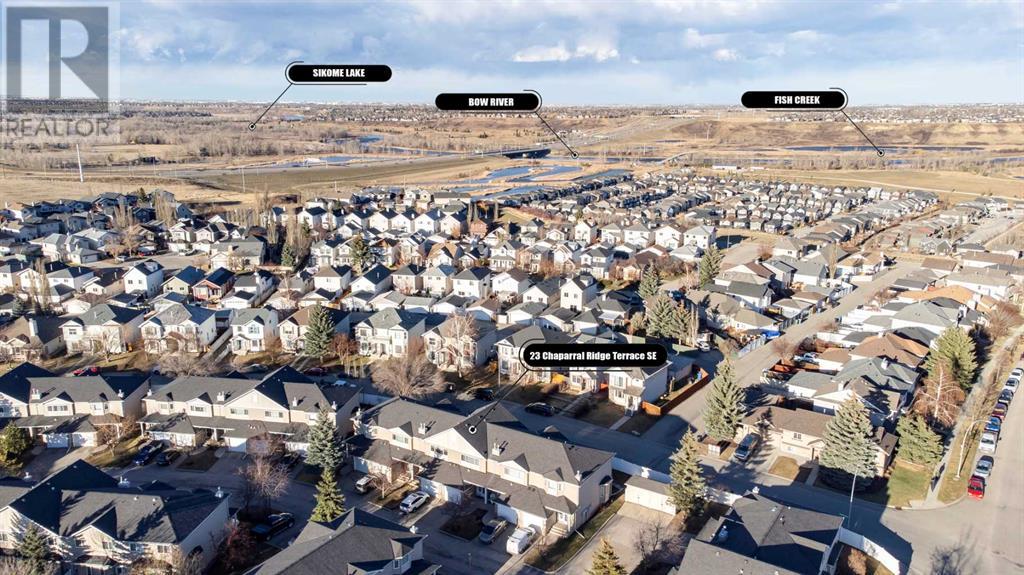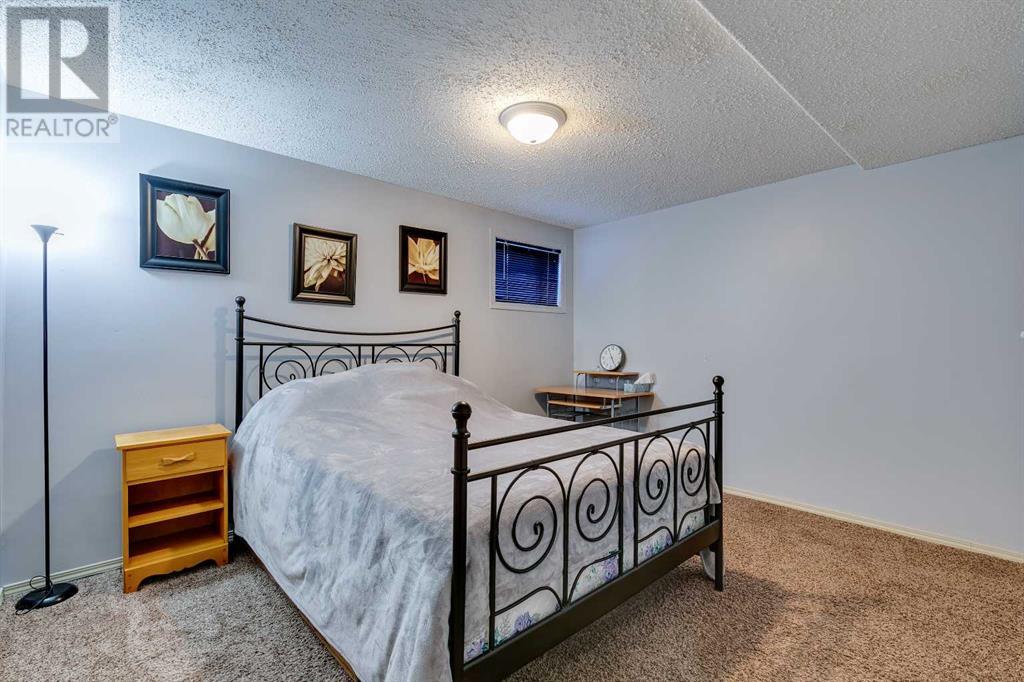23 Chaparral Ridge Terrace Se Calgary, Alberta T2X 3N6
$459,000Maintenance, Common Area Maintenance, Insurance, Ground Maintenance, Parking, Property Management, Reserve Fund Contributions, Waste Removal
$405 Monthly
Maintenance, Common Area Maintenance, Insurance, Ground Maintenance, Parking, Property Management, Reserve Fund Contributions, Waste Removal
$405 MonthlyJUST WHAT YOU'VE BEEN WAITING FOR !!! This STUNNING TOWNHOME is Perched on the BEAUTIFUL RIDGE in CHAPARRAL , FEATURING " 3 BEDROOMS " + " ATTACHED FRONT-DRIVE GARAGE " a PARKING PAD for a SECOND CAR, a FULLY DEVELOPED BASEMENT, and CENTRAL AIR CONDITIONING. The MAIN FLOOR invites Warmth and Comfort with its BEAUTIFUL LAMINATE FLOORING, a COZY FIREPLACE in the living room, and LARGE WINDOWS that FLOOD the SPACE with NATURAL LIGHT, CREATING a VIBRANT and UPLIFTING ATMOSPHERE. The STYLISH KITCHEN, EQUIPPED with UPGRADED STAINLESS STEEL APPLIANCES, a GOOD-SIZED PANTRY, and ELEGANT CABINETS, is a DREAM for any HOME CHEF. It seamlessly flows to the generously sized dining area and living room, making it PERFECT FOR FAMILY GATHERINGS and CONNECTION. Step out to the PRIVATED BACKYARD, a SERENE OASIS for CREATING LASTING MEMORIES, whether it's barbecuing or enjoying playtime with kids and loved ones. A CONVENIENTLY LOCATED two-piece bathroom in the entrance foyer adds to the home’s Functionality. DESIGNED for family living and CHERISHED MOMENTS, the upper level FEATURES a ~~ SPACIOUS OPEN DEN THAT CAN BE TRANSFORMED INTO a BEDROOM ~~ a LARGE PRIMARY BEDROOM with a WALK-IN CLOSET and a cheater door to a FOUR-PIECE BATHROOM, as well as a SECOND GOOD-SIZED BEDROOM. The POSSIBILITIES are ENDLESS! The FULLY FINISHED BASEMENT is an ENTERTAINER'S PARADISE, COMPLETE with a GAMING ROOM/FAMILY ENTERTAINMENT AREA, an EXTRA BEDROOM, a FULL BATHROOM, and a CONVENIENT LAUNDRY ROOM, READY for UNFORGETTABLE GATHERINGS. You will be IMPRESSED with the EXCELLENT CONDITION of this unit. LOCATED in a WELL-MAINTAINED COMPLEX within a FRIENDLY NEIGHBORHOOD, you’ll FIND yourself CLOSE to a VARIETY of AMENITIES, PLAYGROUNDS, SCHOOLS, and Public Transportation, with easy access to STONEY TRAIL and FISH CREEK PROVINCIAL PARK. This BEAUTIFUL TOWNHOME TRULY STANDS OUT FROM THE REST. BOOK your PRIVATE SHOWING NOW and BRING YOUR OFFERS BEFORE it's GONE !!! (id:51438)
Property Details
| MLS® Number | A2211099 |
| Property Type | Single Family |
| Neigbourhood | Chaparral |
| Community Name | Chaparral |
| Amenities Near By | Park, Playground, Schools, Shopping, Water Nearby |
| Community Features | Lake Privileges, Pets Allowed |
| Features | See Remarks, Pvc Window, No Smoking Home, Parking |
| Parking Space Total | 2 |
| Plan | 9811079 |
Building
| Bathroom Total | 3 |
| Bedrooms Above Ground | 2 |
| Bedrooms Below Ground | 1 |
| Bedrooms Total | 3 |
| Appliances | Washer, Refrigerator, Dishwasher, Stove, Dryer, Microwave Range Hood Combo, Window Coverings |
| Basement Development | Finished |
| Basement Type | Full (finished) |
| Constructed Date | 1998 |
| Construction Material | Wood Frame |
| Construction Style Attachment | Attached |
| Cooling Type | Central Air Conditioning |
| Exterior Finish | Stone, Vinyl Siding |
| Fireplace Present | Yes |
| Fireplace Total | 1 |
| Flooring Type | Carpeted, Ceramic Tile, Laminate |
| Foundation Type | Poured Concrete |
| Half Bath Total | 1 |
| Heating Fuel | Natural Gas |
| Heating Type | Forced Air |
| Stories Total | 2 |
| Size Interior | 1,257 Ft2 |
| Total Finished Area | 1257.47 Sqft |
| Type | Row / Townhouse |
Parking
| Parking Pad | |
| Attached Garage | 1 |
Land
| Acreage | No |
| Fence Type | Fence |
| Land Amenities | Park, Playground, Schools, Shopping, Water Nearby |
| Landscape Features | Garden Area, Landscaped, Lawn |
| Size Depth | 26.21 M |
| Size Frontage | 6.1 M |
| Size Irregular | 161.00 |
| Size Total | 161 M2|0-4,050 Sqft |
| Size Total Text | 161 M2|0-4,050 Sqft |
| Zoning Description | R-2m |
Rooms
| Level | Type | Length | Width | Dimensions |
|---|---|---|---|---|
| Second Level | Bonus Room | 11.00 Ft x 10.00 Ft | ||
| Second Level | Primary Bedroom | 15.00 Ft x 12.00 Ft | ||
| Second Level | Bedroom | 10.50 Ft x 9.50 Ft | ||
| Second Level | 4pc Bathroom | 9.00 Ft x 5.50 Ft | ||
| Basement | Recreational, Games Room | 15.00 Ft x 11.50 Ft | ||
| Basement | Laundry Room | 10.00 Ft x 7.00 Ft | ||
| Basement | Bedroom | 13.00 Ft x 10.50 Ft | ||
| Basement | 4pc Bathroom | 10.50 Ft x 5.00 Ft | ||
| Main Level | Kitchen | 11.50 Ft x 10.00 Ft | ||
| Main Level | Dining Room | 11.50 Ft x 7.50 Ft | ||
| Main Level | Living Room | 12.00 Ft x 11.00 Ft | ||
| Main Level | Foyer | 10.00 Ft x 4.00 Ft | ||
| Main Level | Other | 18.00 Ft x 11.00 Ft | ||
| Main Level | 2pc Bathroom | 6.00 Ft x 3.50 Ft |
https://www.realtor.ca/real-estate/28160485/23-chaparral-ridge-terrace-se-calgary-chaparral
Contact Us
Contact us for more information














































