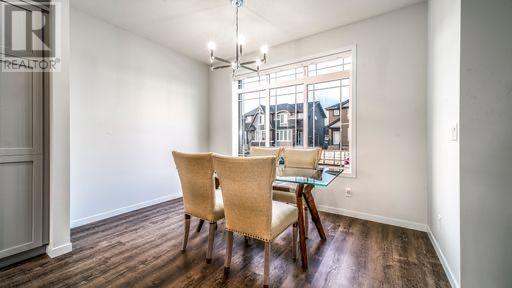23 Iris Crescent Okotoks, Alberta T1S 5V5
$590,000
"" OPEN HOUSE: MONDAY, FEB 17, 12:00 - 2:00 PM"" QUICK POSSESSION. Excellent young family home built by Morrison Homes or investment property (lower level suite option), very open main floor with quality finishes including vinyl plank flooring, quartz countertops, spacious kitchen with large island upgraded stainless steel appliance package. Rear facing great room with sheltered back door entry to a large and elevated deck, spacious front facing dining area. Upper floor features large primary bedroom with 3 pce ensuite, quartz countertop, walk in closet, second bedroom and third area loft that could be converted back to a third upper bedroom . Lower level has a private side door (potential secondary suite subject to approval and permitting by the City of Okotoks and Foothills county). Central air conditioning. Quiet crescent location. Large double detached garage (22x20 feet) with paved alley access, backyard partly fenced and landscaped (id:51438)
Open House
This property has open houses!
12:00 pm
Ends at:2:00 pm
Property Details
| MLS® Number | A2189097 |
| Property Type | Single Family |
| Neigbourhood | Suntree |
| Community Name | D'Arcy Ranch |
| AmenitiesNearBy | Playground, Shopping |
| Features | Back Lane, Pvc Window, Closet Organizers |
| ParkingSpaceTotal | 2 |
| Plan | 2210031 |
| Structure | Deck |
Building
| BathroomTotal | 3 |
| BedroomsAboveGround | 2 |
| BedroomsTotal | 2 |
| Appliances | Refrigerator, Dishwasher, Stove, Microwave Range Hood Combo, Window Coverings, Garage Door Opener, Washer & Dryer |
| BasementDevelopment | Unfinished |
| BasementType | Full (unfinished) |
| ConstructedDate | 2023 |
| ConstructionStyleAttachment | Semi-detached |
| CoolingType | Central Air Conditioning |
| ExteriorFinish | Vinyl Siding |
| FlooringType | Carpeted, Vinyl Plank |
| FoundationType | Poured Concrete |
| HalfBathTotal | 1 |
| HeatingFuel | Natural Gas |
| StoriesTotal | 2 |
| SizeInterior | 1488 Sqft |
| TotalFinishedArea | 1488 Sqft |
| Type | Duplex |
Parking
| Detached Garage | 2 |
Land
| Acreage | No |
| FenceType | Partially Fenced |
| LandAmenities | Playground, Shopping |
| LandscapeFeatures | Landscaped |
| SizeDepth | 34 M |
| SizeFrontage | 7.7 M |
| SizeIrregular | 2803.00 |
| SizeTotal | 2803 Sqft|0-4,050 Sqft |
| SizeTotalText | 2803 Sqft|0-4,050 Sqft |
| ZoningDescription | Dc |
Rooms
| Level | Type | Length | Width | Dimensions |
|---|---|---|---|---|
| Second Level | Primary Bedroom | 13.17 Ft x 12.67 Ft | ||
| Second Level | Bedroom | 10.00 Ft x 9.42 Ft | ||
| Second Level | Loft | 12.33 Ft x 9.42 Ft | ||
| Second Level | 3pc Bathroom | .00 Ft x .00 Ft | ||
| Second Level | 4pc Bathroom | .00 Ft x .00 Ft | ||
| Main Level | Living Room | 14.00 Ft x 12.83 Ft | ||
| Main Level | Kitchen | 12.00 Ft x 9.00 Ft | ||
| Main Level | Dining Room | 12.50 Ft x 8.00 Ft | ||
| Main Level | 2pc Bathroom | .00 Ft x .00 Ft |
https://www.realtor.ca/real-estate/27828399/23-iris-crescent-okotoks-darcy-ranch
Interested?
Contact us for more information


























