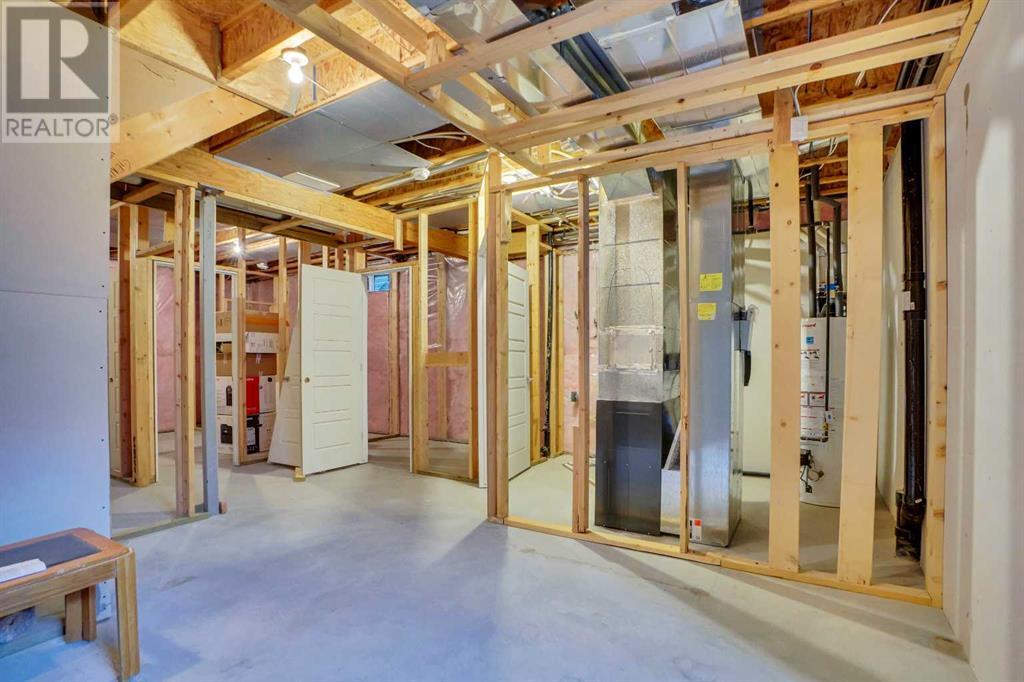5 Bedroom
4 Bathroom
1581.51 sqft
None
Forced Air
$624,900
Wow! Best Semi Detached upgraded home on great location in Saddleridge NE Calgary.Total 4 bedrooms (main floor bedroom can be use as office), 9’ ceiling, Hardwood wood on main floor, Tiles in Foyer and Laundry room, granite/quartz counter top in the entire house. Master Bedroom with walk -in-closet (with separate door) and 4 pic Ensuite-bathroom.Upper level side by side laundry room, bonus room. Best landscape and a fenced backyard, stairs with railing, pot lights, deck. Partially Finished basement (framing, insulation and door’s with bedroom, bathroom living room). A great buy near all amenities- School, Bus Stand, Shopping, Do not miss the chance to buy this fabulously built and located house! (id:51438)
Property Details
|
MLS® Number
|
A2170694 |
|
Property Type
|
Single Family |
|
Neigbourhood
|
Homestead |
|
Community Name
|
Saddle Ridge |
|
AmenitiesNearBy
|
Park, Playground, Schools, Shopping |
|
Features
|
No Animal Home, No Smoking Home, Level |
|
ParkingSpaceTotal
|
4 |
|
Plan
|
1612237 |
|
Structure
|
Deck |
Building
|
BathroomTotal
|
4 |
|
BedroomsAboveGround
|
4 |
|
BedroomsBelowGround
|
1 |
|
BedroomsTotal
|
5 |
|
Age
|
New Building |
|
Appliances
|
Washer, Refrigerator, Dishwasher, Stove, Dryer, Microwave Range Hood Combo, Garage Door Opener |
|
BasementDevelopment
|
Partially Finished |
|
BasementType
|
Partial (partially Finished) |
|
ConstructionMaterial
|
Wood Frame |
|
ConstructionStyleAttachment
|
Semi-detached |
|
CoolingType
|
None |
|
FlooringType
|
Carpeted, Hardwood, Tile |
|
FoundationType
|
Poured Concrete |
|
HalfBathTotal
|
1 |
|
HeatingType
|
Forced Air |
|
StoriesTotal
|
2 |
|
SizeInterior
|
1581.51 Sqft |
|
TotalFinishedArea
|
1581.51 Sqft |
|
Type
|
Duplex |
Parking
Land
|
Acreage
|
No |
|
FenceType
|
Fence |
|
LandAmenities
|
Park, Playground, Schools, Shopping |
|
SizeDepth
|
33.5 M |
|
SizeFrontage
|
7.92 M |
|
SizeIrregular
|
2861.00 |
|
SizeTotal
|
2861 Sqft|0-4,050 Sqft |
|
SizeTotalText
|
2861 Sqft|0-4,050 Sqft |
|
ZoningDescription
|
R-2m |
Rooms
| Level |
Type |
Length |
Width |
Dimensions |
|
Basement |
3pc Bathroom |
|
|
5.25 Ft x 8.17 Ft |
|
Basement |
Bedroom |
|
|
11.00 Ft x 10.75 Ft |
|
Basement |
Den |
|
|
9.25 Ft x 15.67 Ft |
|
Basement |
Recreational, Games Room |
|
|
15.08 Ft x 21.83 Ft |
|
Basement |
Furnace |
|
|
7.83 Ft x 10.33 Ft |
|
Main Level |
Living Room |
|
|
15.75 Ft x 14.75 Ft |
|
Main Level |
Dining Room |
|
|
11.67 Ft x 10.42 Ft |
|
Main Level |
2pc Bathroom |
|
|
4.83 Ft x 5.33 Ft |
|
Main Level |
Foyer |
|
|
5.67 Ft x 5.00 Ft |
|
Main Level |
Kitchen |
|
|
10.92 Ft x 12.75 Ft |
|
Main Level |
Bedroom |
|
|
8.67 Ft x 10.25 Ft |
|
Upper Level |
4pc Bathroom |
|
|
8.67 Ft x 5.00 Ft |
|
Upper Level |
Bedroom |
|
|
10.08 Ft x 11.67 Ft |
|
Upper Level |
Bedroom |
|
|
10.75 Ft x 9.67 Ft |
|
Upper Level |
Bonus Room |
|
|
12.50 Ft x 10.25 Ft |
|
Upper Level |
Primary Bedroom |
|
|
12.17 Ft x 11.92 Ft |
|
Upper Level |
Other |
|
|
8.50 Ft x 4.92 Ft |
|
Upper Level |
Laundry Room |
|
|
3.92 Ft x 5.58 Ft |
|
Upper Level |
3pc Bathroom |
|
|
7.67 Ft x 5.00 Ft |
https://www.realtor.ca/real-estate/27506905/23-saddlelake-common-ne-calgary-saddle-ridge











































