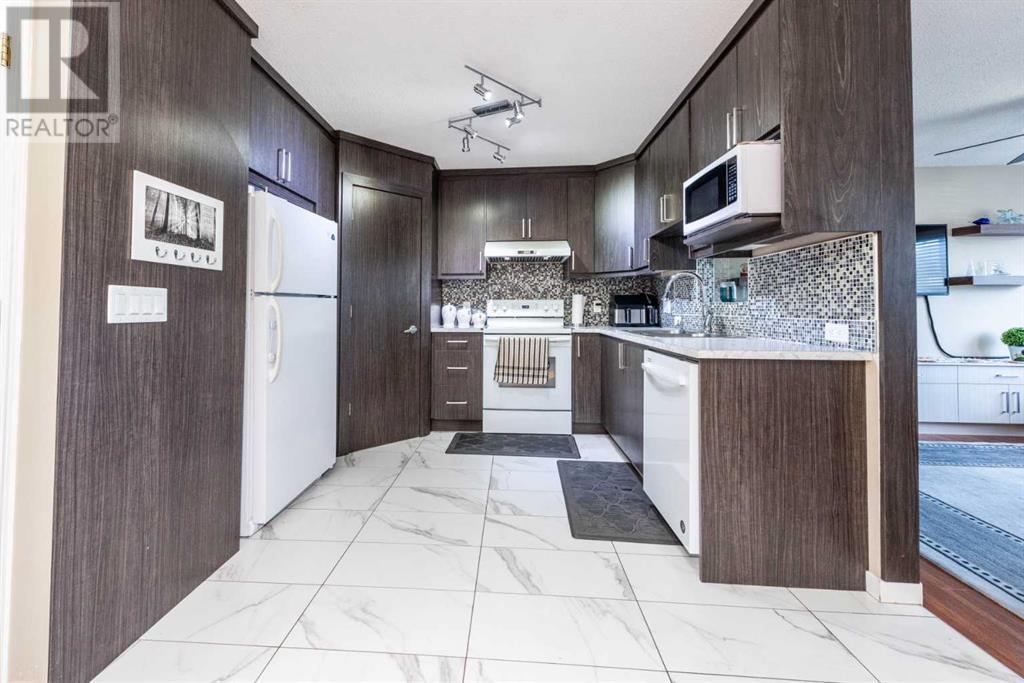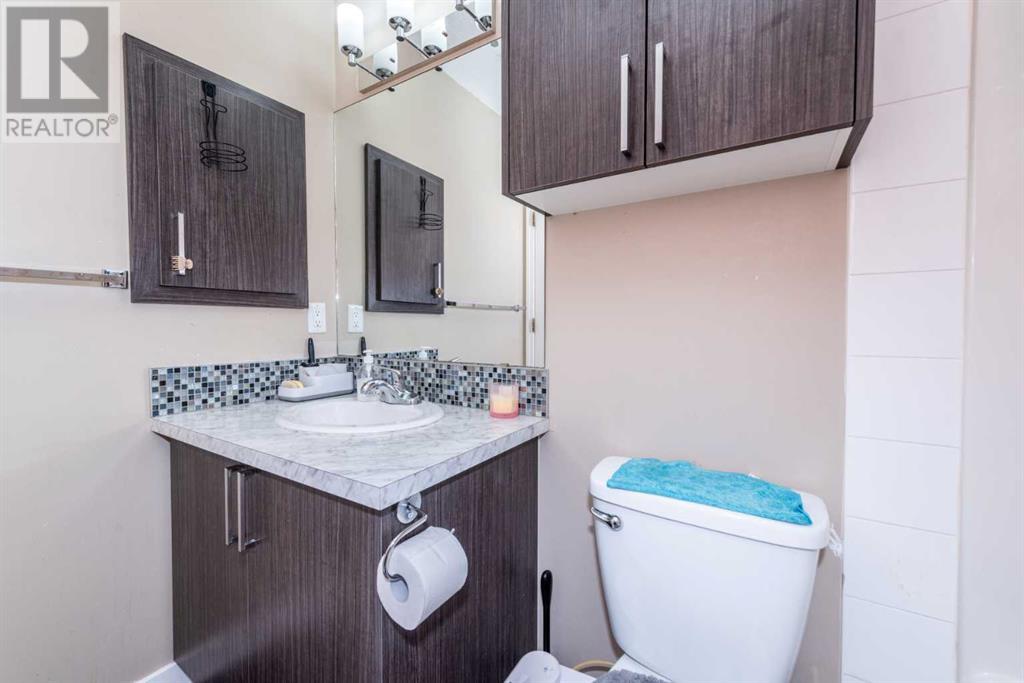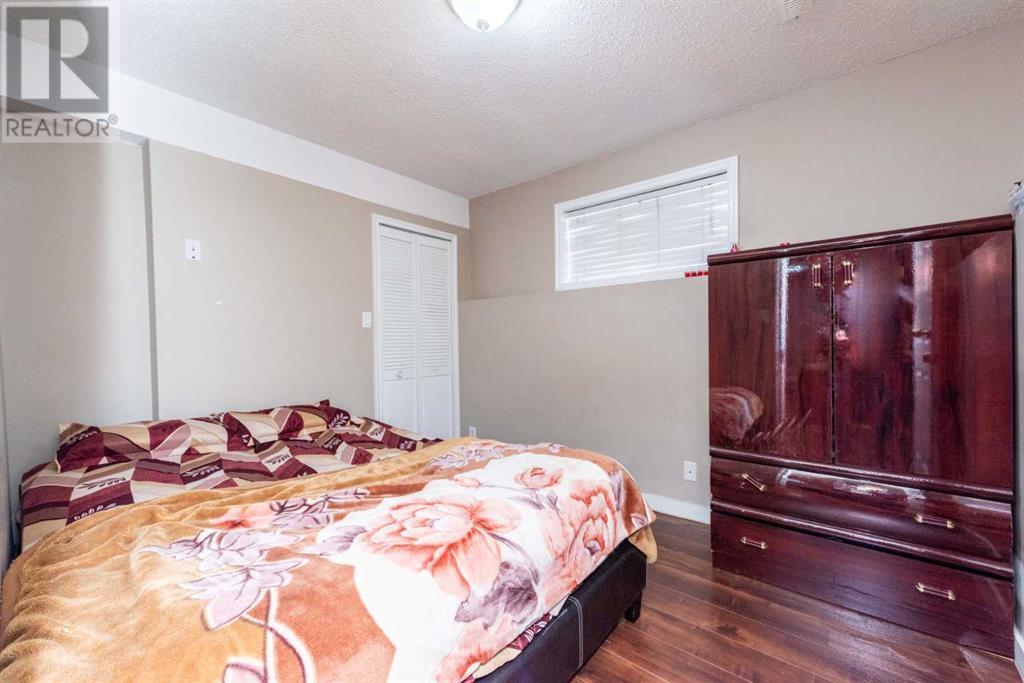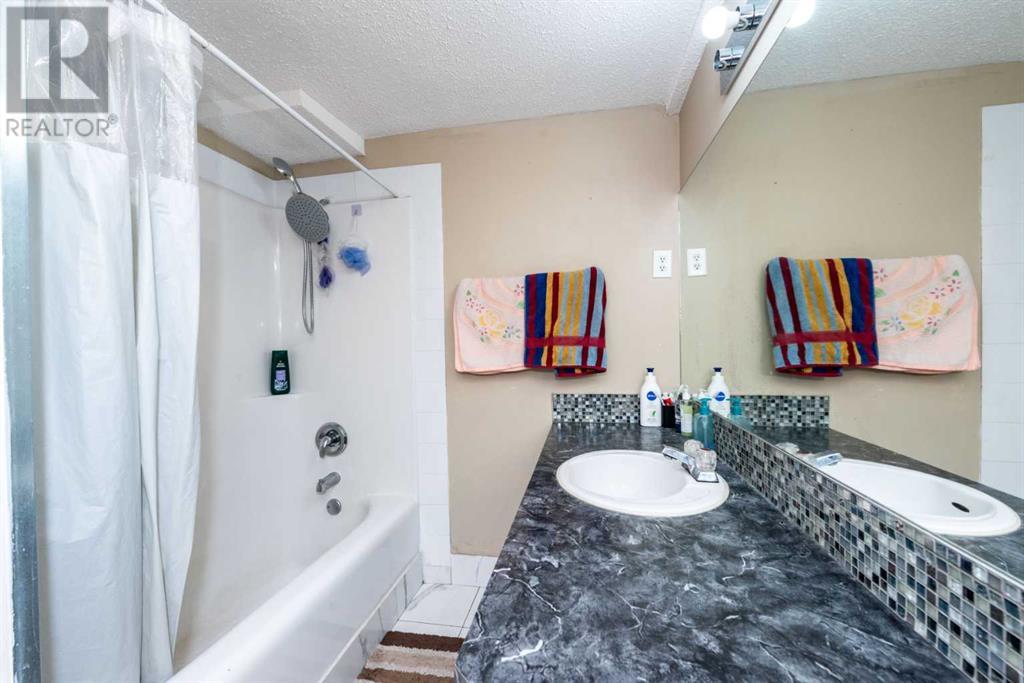5 Bedroom
3 Bathroom
1051.23 sqft
Bi-Level
None
Forced Air
$639,900
Discover this beautifully upgraded bi-level residence, featuring 5 bedrooms and 3 full bathrooms, all while combining contemporary improvements with practical living spaces. Nestled in the sought-after Saddle Ridge neighborhood, this home includes 3 generous bedrooms and 2 full bathrooms on the main floor, along with an illegal basement suite that contains 2 bedrooms with a private side entrance. Enter the bright and airy main level, where sunlight pours into the area. The kitchen is a centerpiece, showcasing sleek white appliances, plenty of cabinets, and a fresh, modern design that’s perfect for family dinners and gatherings. The connected dining and living spaces provide a smooth transition, making it perfect for unwinding or entertaining guests. The main floor offers three spacious bedrooms, with the primary bedroom serving as a peaceful escape. This level is completed by two full bathrooms, both of which have been carefully updated with contemporary finishes. The basement significantly enhances the property's appeal, featuring two additional bedrooms, a large living area, and a full bathroom. With a private side entrance, this area is ideal for extended family, guests, or even as a potential rental unit. Outside, the property boasts a well-kept yard, perfect for hosting outdoor gatherings and activities, along with a storage shed and a single-car shed. Close to Schools, Shopping, Restaurants, Public Transit, Playgrounds, this property is perfect for first time home buyers and Investors. Don't Wait.. Book your showing today!! (id:51438)
Property Details
|
MLS® Number
|
A2189817 |
|
Property Type
|
Single Family |
|
Neigbourhood
|
Saddle Ridge |
|
Community Name
|
Saddle Ridge |
|
AmenitiesNearBy
|
Park, Playground, Schools, Shopping |
|
Features
|
See Remarks, Back Lane |
|
ParkingSpaceTotal
|
2 |
|
Plan
|
0113376 |
|
Structure
|
None |
Building
|
BathroomTotal
|
3 |
|
BedroomsAboveGround
|
3 |
|
BedroomsBelowGround
|
2 |
|
BedroomsTotal
|
5 |
|
Appliances
|
Refrigerator, Range - Electric, Dishwasher, Microwave, Hood Fan, Washer & Dryer |
|
ArchitecturalStyle
|
Bi-level |
|
BasementFeatures
|
Separate Entrance, Suite |
|
BasementType
|
Full |
|
ConstructedDate
|
2002 |
|
ConstructionMaterial
|
Wood Frame |
|
ConstructionStyleAttachment
|
Detached |
|
CoolingType
|
None |
|
ExteriorFinish
|
Stone, Vinyl Siding |
|
FlooringType
|
Carpeted, Laminate, Tile |
|
FoundationType
|
Poured Concrete |
|
HeatingType
|
Forced Air |
|
SizeInterior
|
1051.23 Sqft |
|
TotalFinishedArea
|
1051.23 Sqft |
|
Type
|
House |
Parking
Land
|
Acreage
|
No |
|
FenceType
|
Fence |
|
LandAmenities
|
Park, Playground, Schools, Shopping |
|
SizeDepth
|
30.99 M |
|
SizeFrontage
|
9.1 M |
|
SizeIrregular
|
269.00 |
|
SizeTotal
|
269 M2|0-4,050 Sqft |
|
SizeTotalText
|
269 M2|0-4,050 Sqft |
|
ZoningDescription
|
R-g |
Rooms
| Level |
Type |
Length |
Width |
Dimensions |
|
Basement |
Kitchen |
|
|
7.08 Ft x 11.83 Ft |
|
Basement |
Recreational, Games Room |
|
|
14.08 Ft x 25.75 Ft |
|
Basement |
Bedroom |
|
|
11.00 Ft x 8.75 Ft |
|
Basement |
Bedroom |
|
|
10.75 Ft x 12.42 Ft |
|
Basement |
4pc Bathroom |
|
|
6.75 Ft x 8.00 Ft |
|
Basement |
Laundry Room |
|
|
8.75 Ft x 7.83 Ft |
|
Basement |
Furnace |
|
|
7.00 Ft x 6.25 Ft |
|
Main Level |
Kitchen |
|
|
10.50 Ft x 11.17 Ft |
|
Main Level |
Living Room |
|
|
11.42 Ft x 13.17 Ft |
|
Main Level |
Dining Room |
|
|
8.75 Ft x 10.17 Ft |
|
Main Level |
Primary Bedroom |
|
|
13.83 Ft x 14.08 Ft |
|
Main Level |
Bedroom |
|
|
10.17 Ft x 10.08 Ft |
|
Main Level |
Bedroom |
|
|
10.17 Ft x 8.75 Ft |
|
Main Level |
4pc Bathroom |
|
|
4.92 Ft x 8.67 Ft |
|
Main Level |
4pc Bathroom |
|
|
4.92 Ft x 8.33 Ft |
https://www.realtor.ca/real-estate/27836615/23-saddlemont-way-ne-calgary-saddle-ridge











































