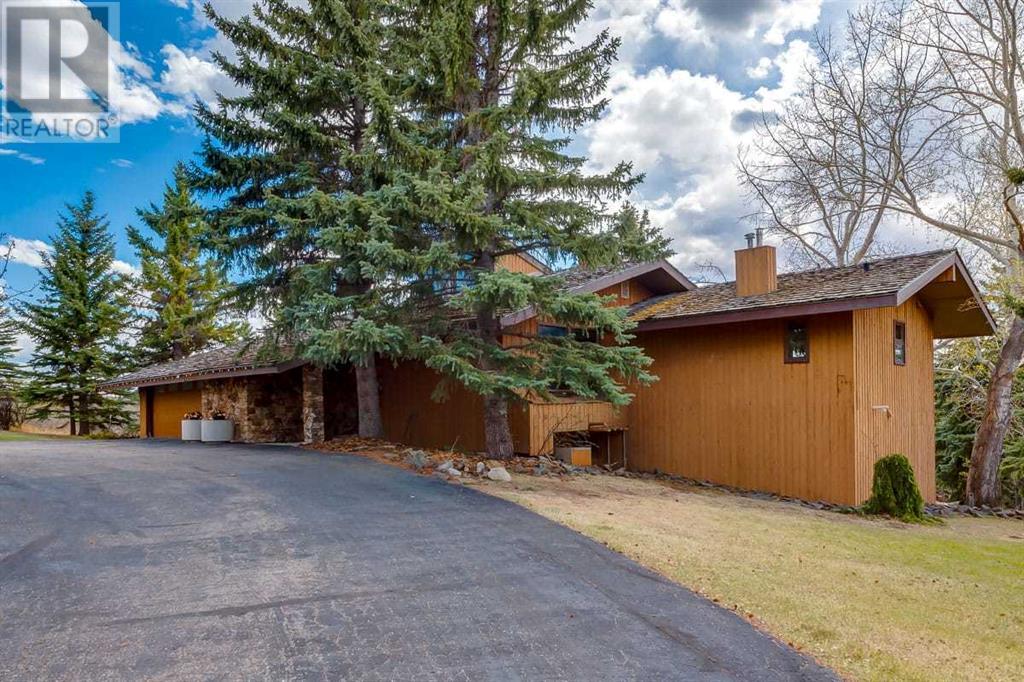1 Bedroom
1 Bathroom
2,562 ft2
Bungalow
Fireplace
None
Forced Air
Acreage
$1,599,900
Sitting high above the rolling hills of the Springbank Valley, this is more than just a property — it’s your opportunity to craft a legacy. With panoramic views of the Rockies stretching endlessly before you, and the quiet calm of countryside living all around, this mid-century home offers over 5,500 square feet of potential. Whether you're dreaming of a peaceful retreat or a bold architectural transformation, this home is ready to become something truly remarkable. Bonus: build plans are already included.Step inside to soaring open beam ceilings, massive picture windows, and a layout that invites imagination. The main floor offers a generous kitchen, intimate dining space, a sun-soaked living room, and two spacious bedrooms — including a primary suite with a 5-piece ensuite. Downstairs, you'll find three more bedrooms, a full bath, pool, and a flexible office or creative space — all grounded in the kind of solid construction that sets the perfect foundation for your dream home.And when it comes to location — it doesn’t get better. You’re minutes from the boutiques and bistros of West 85th, the Calgary Farmers Market West, top-tier private schools, and just a short drive from the rugged beauty of the Rockies.This isn’t just Springbank living — this is your chance to create something extraordinary. Let’s bring your dream to life. Reach out today to book your private tour. (id:51438)
Property Details
|
MLS® Number
|
A2210380 |
|
Property Type
|
Single Family |
|
Community Name
|
Artist View Park W |
|
Amenities Near By
|
Schools, Shopping |
|
Features
|
Treed, See Remarks, No Neighbours Behind |
|
Parking Space Total
|
6 |
Building
|
Bathroom Total
|
1 |
|
Bedrooms Above Ground
|
1 |
|
Bedrooms Total
|
1 |
|
Appliances
|
None |
|
Architectural Style
|
Bungalow |
|
Basement Features
|
Walk Out |
|
Basement Type
|
Full |
|
Constructed Date
|
1979 |
|
Construction Style Attachment
|
Detached |
|
Cooling Type
|
None |
|
Exterior Finish
|
Brick |
|
Fireplace Present
|
Yes |
|
Fireplace Total
|
2 |
|
Flooring Type
|
Other |
|
Foundation Type
|
Poured Concrete |
|
Heating Fuel
|
Natural Gas |
|
Heating Type
|
Forced Air |
|
Stories Total
|
1 |
|
Size Interior
|
2,562 Ft2 |
|
Total Finished Area
|
2561.88 Sqft |
|
Type
|
House |
|
Utility Water
|
Shared Well |
Parking
Land
|
Acreage
|
Yes |
|
Fence Type
|
Partially Fenced |
|
Land Amenities
|
Schools, Shopping |
|
Sewer
|
Septic Field, Septic Tank |
|
Size Irregular
|
2.00 |
|
Size Total
|
2 Ac|2 - 4.99 Acres |
|
Size Total Text
|
2 Ac|2 - 4.99 Acres |
|
Zoning Description
|
Cal |
Rooms
| Level |
Type |
Length |
Width |
Dimensions |
|
Lower Level |
4pc Bathroom |
|
|
10.33 Ft x 6.00 Ft |
|
Main Level |
Foyer |
|
|
8.42 Ft x 8.67 Ft |
|
Main Level |
Primary Bedroom |
|
|
15.68 Ft x 13.91 Ft |
https://www.realtor.ca/real-estate/28160084/230-artist-view-way-rural-rocky-view-county-artist-view-park-w





























