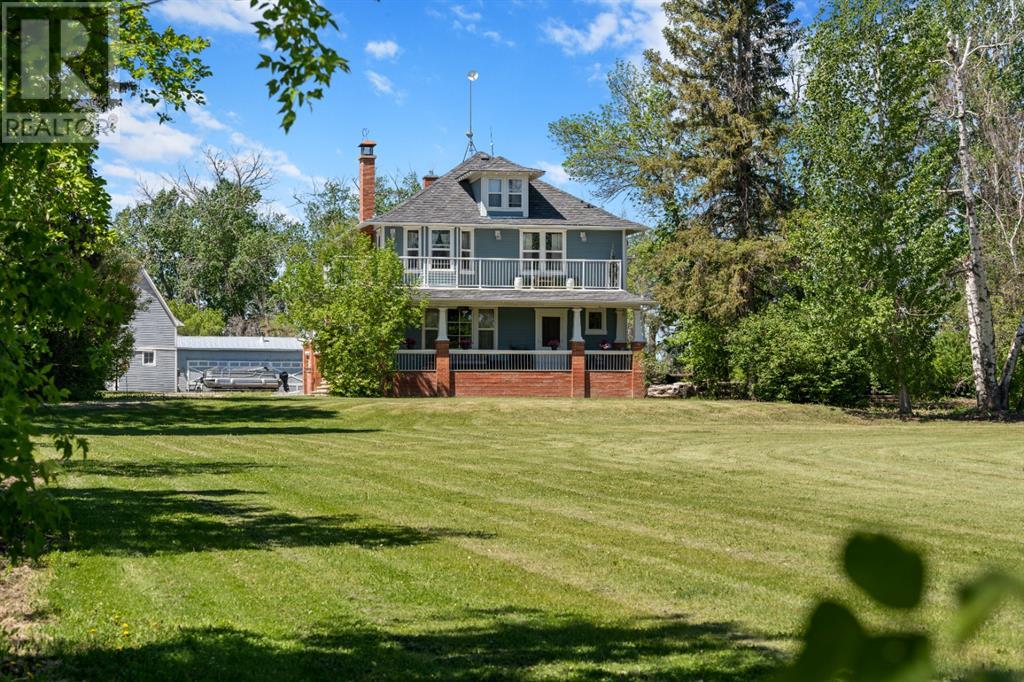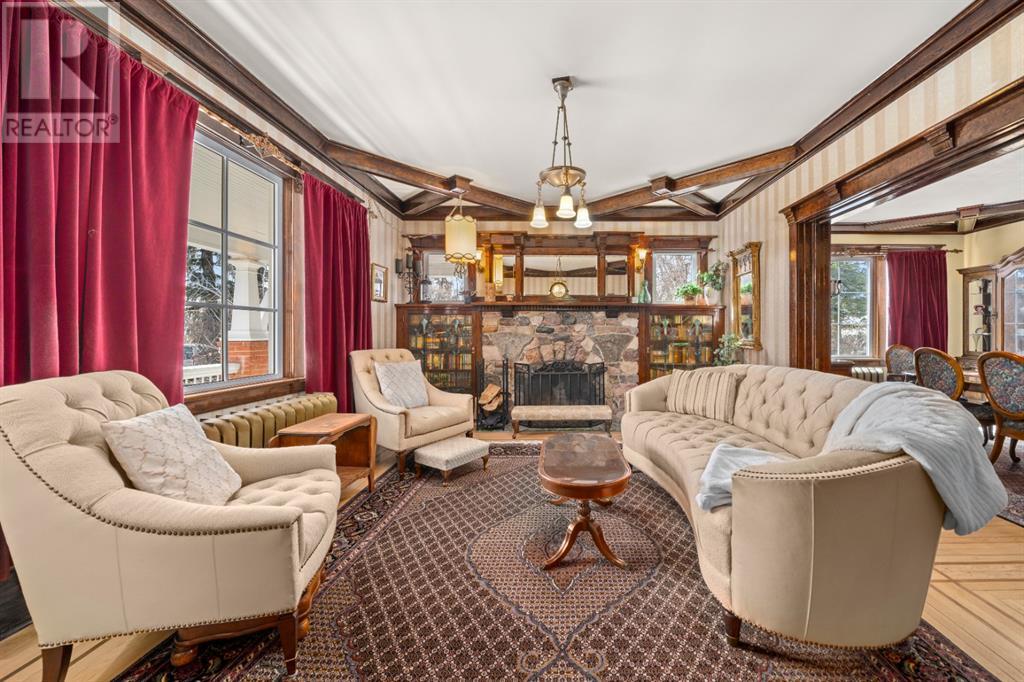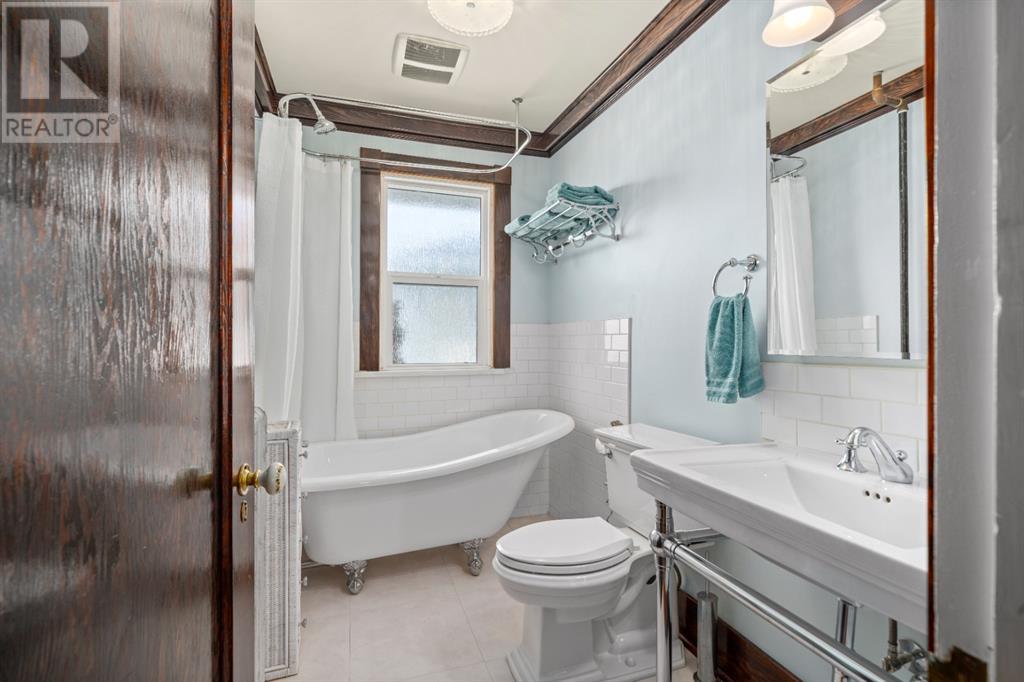8 Bedroom
7 Bathroom
5,465 ft2
Fireplace
None
Forced Air
Acreage
Lawn
$1,690,000
Two Incredible Homes on 12 Acres – A Restored Heritage Masterpiece and a Luxurious Guest House! Imagine the possibilities: a serene bed & breakfast, an Airbnb or VRBO retreat, or an equestrian haven – this extraordinary property offers it all! Nestled on 12 private acres, this one-of-a-kind estate combines the timeless charm of a meticulously restored 1915 character home with the modern sophistication of a 2016-built guest house, plus a triple attached garage, barn, and multiple outbuildings. Step into the heritage home and be transported by its distinctive architectural details, including an original stone-faced wood-burning fireplace, antique stained-glass bookshelves, and elegant light fixtures. The main floor boasts a traditional living room, a spacious dining room flowing into an upgraded farm-style kitchen with granite countertops, high-end appliances, and a custom breakfast table. Also on this level: a cozy study/den, a 3-piece bath, a mudroom, and access to the oversized triple garage. The second floor features a serene primary retreat with a wrap-around balcony, two generously sized bedrooms, and a classic 4-piece bathroom. On the charming top floor, two vaulted-ceiling bedrooms await – perfect for kids, offices, or hobbies. Downstairs, the basement transforms into an English-style pub with a full bar, coffee station, polished concrete flooring, a copper soaker tub, and a wine cellar. The 2016-built guest house redefines luxury with 1,500 sq. ft. of contemporary design. The main floor includes a gourmet kitchen, spacious living room, half bath, office/den, and laundry. Upstairs, you’ll find a stunning primary suite with a 4-piece ensuite, two additional bedrooms, and another 4-piece bath. Beyond the homes, the heated triple attached garage offers a fitness area with a swim spa, large shower, and rooftop patio access. The property also includes a barn, workshop, two detached garages (one converted into a music studio), and multiple outdoor spaces, including three decks/porches, a wrap-around balcony, a rooftop patio, a fire pit area with 5 RV plugs, and a wood-fired pizza oven. This remarkable property blends history, functionality, and endless opportunities. Don’t miss the features list, virtual tour, floor plans, and lifestyle video on YouTube – let’s chat today about making it yours! (id:51438)
Property Details
|
MLS® Number
|
A2190063 |
|
Property Type
|
Single Family |
|
Features
|
Treed, Wet Bar, Pvc Window, Closet Organizers, No Smoking Home, Level |
|
Parking Space Total
|
8 |
|
Plan
|
0914873 |
|
Structure
|
Deck, Porch, Porch, Porch |
|
View Type
|
View |
Building
|
Bathroom Total
|
7 |
|
Bedrooms Above Ground
|
8 |
|
Bedrooms Total
|
8 |
|
Appliances
|
Washer, Refrigerator, Range - Gas, Dishwasher, Dryer, Microwave, Microwave Range Hood Combo, Hood Fan, See Remarks, Window Coverings, Garage Door Opener |
|
Basement Development
|
Finished |
|
Basement Type
|
Full (finished) |
|
Constructed Date
|
1915 |
|
Construction Material
|
Poured Concrete, Wood Frame |
|
Construction Style Attachment
|
Detached |
|
Cooling Type
|
None |
|
Exterior Finish
|
Composite Siding, Concrete, Wood Siding |
|
Fireplace Present
|
Yes |
|
Fireplace Total
|
3 |
|
Flooring Type
|
Carpeted, Ceramic Tile, Concrete, Hardwood, Vinyl |
|
Foundation Type
|
Poured Concrete |
|
Half Bath Total
|
1 |
|
Heating Type
|
Forced Air |
|
Stories Total
|
3 |
|
Size Interior
|
5,465 Ft2 |
|
Total Finished Area
|
5464.82 Sqft |
|
Type
|
House |
|
Utility Water
|
Well |
Parking
|
Detached Garage
|
2 |
|
Garage
|
|
|
Heated Garage
|
|
|
Oversize
|
|
|
Parking Pad
|
|
|
R V
|
|
|
Attached Garage
|
3 |
Land
|
Acreage
|
Yes |
|
Fence Type
|
Fence |
|
Landscape Features
|
Lawn |
|
Sewer
|
Septic Field, Septic Tank |
|
Size Irregular
|
12.04 |
|
Size Total
|
12.04 Ac|10 - 49 Acres |
|
Size Total Text
|
12.04 Ac|10 - 49 Acres |
|
Zoning Description
|
Cr |
Rooms
| Level |
Type |
Length |
Width |
Dimensions |
|
Second Level |
Bedroom |
|
|
3.83 M x 3.63 M |
|
Second Level |
Bedroom |
|
|
4.60 M x 4.27 M |
|
Basement |
3pc Bathroom |
|
|
2.08 M x 1.93 M |
|
Basement |
Other |
|
|
3.56 M x 1.24 M |
|
Basement |
Recreational, Games Room |
|
|
7.22 M x 8.08 M |
|
Basement |
Furnace |
|
|
1.12 M x 3.02 M |
|
Basement |
Furnace |
|
|
2.39 M x 2.29 M |
|
Basement |
Furnace |
|
|
2.31 M x 3.45 M |
|
Basement |
Wine Cellar |
|
|
3.38 M x 3.41 M |
|
Main Level |
2pc Bathroom |
|
|
1.47 M x 1.50 M |
|
Main Level |
3pc Bathroom |
|
|
1.63 M x 2.08 M |
|
Main Level |
Breakfast |
|
|
3.07 M x 2.59 M |
|
Main Level |
Den |
|
|
4.29 M x 3.35 M |
|
Main Level |
Den |
|
|
2.69 M x 4.27 M |
|
Main Level |
Dining Room |
|
|
5.13 M x 3.66 M |
|
Main Level |
Kitchen |
|
|
4.67 M x 3.51 M |
|
Main Level |
Kitchen |
|
|
3.79 M x 5.13 M |
|
Main Level |
Laundry Room |
|
|
3.53 M x 3.58 M |
|
Main Level |
Laundry Room |
|
|
2.06 M x 3.20 M |
|
Main Level |
Living Room |
|
|
5.23 M x 4.14 M |
|
Main Level |
Living Room |
|
|
3.20 M x 5.03 M |
|
Main Level |
Furnace |
|
|
2.08 M x 2.41 M |
|
Upper Level |
3pc Bathroom |
|
|
4.17 M x 1.07 M |
|
Upper Level |
4pc Bathroom |
|
|
1.50 M x 2.54 M |
|
Upper Level |
4pc Bathroom |
|
|
1.68 M x 2.52 M |
|
Upper Level |
4pc Bathroom |
|
|
2.46 M x 3.56 M |
|
Upper Level |
Bedroom |
|
|
3.05 M x 3.63 M |
|
Upper Level |
Bedroom |
|
|
3.07 M x 2.44 M |
|
Upper Level |
Bedroom |
|
|
3.38 M x 3.86 M |
|
Upper Level |
Bedroom |
|
|
3.30 M x 3.94 M |
|
Upper Level |
Primary Bedroom |
|
|
3.20 M x 3.63 M |
|
Upper Level |
Primary Bedroom |
|
|
7.47 M x 4.29 M |
|
Upper Level |
Recreational, Games Room |
|
|
7.93 M x 12.19 M |
https://www.realtor.ca/real-estate/27856351/230026-range-road-255-rural-wheatland-county




















































