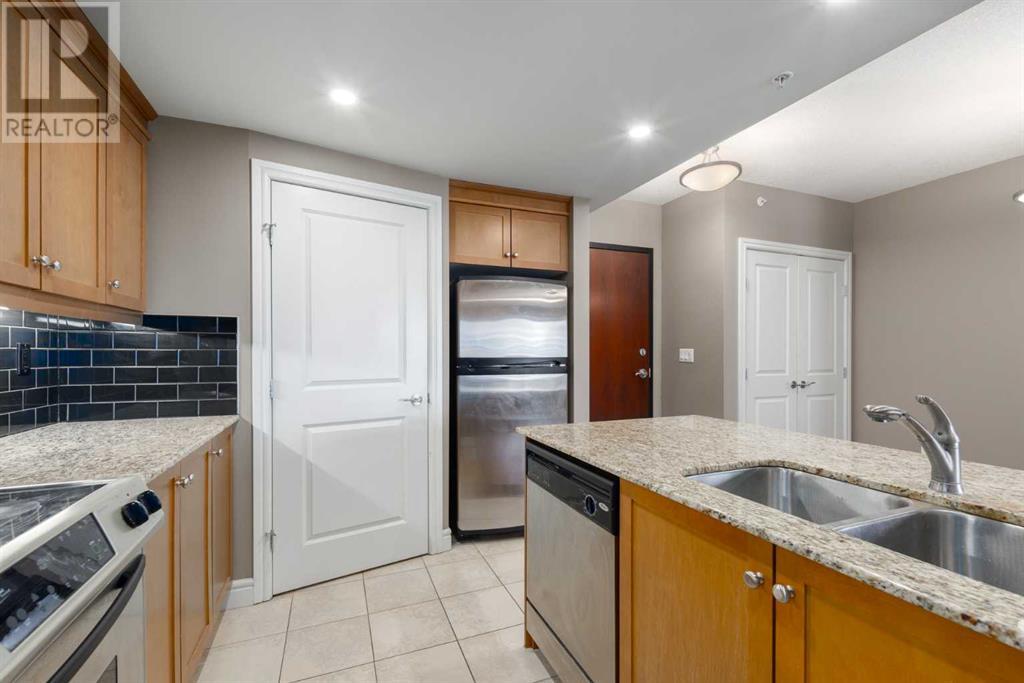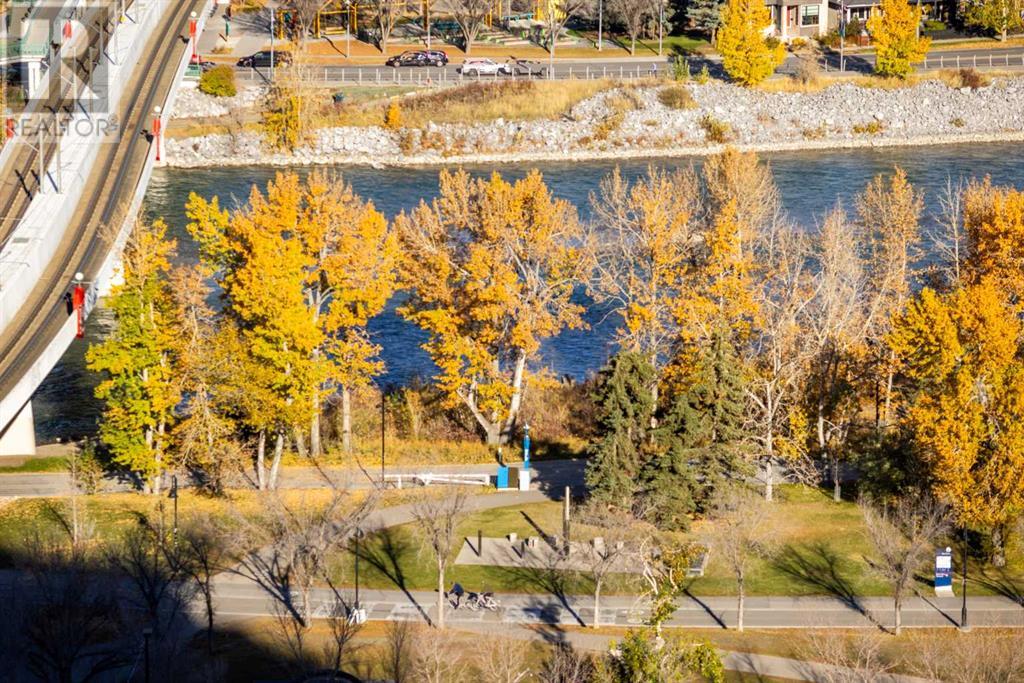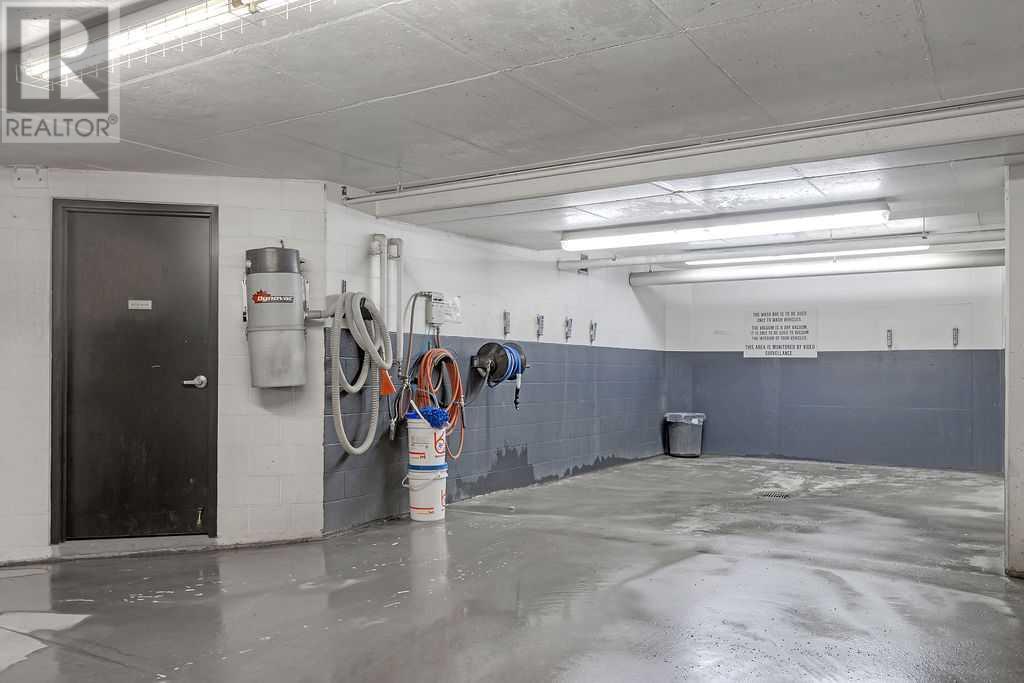2301, 910 5 Avenue Sw Calgary, Alberta T2P 0C3
$329,900Maintenance, Caretaker, Common Area Maintenance, Heat, Insurance, Parking, Property Management, Reserve Fund Contributions, Security, Sewer, Water
$530 Monthly
Maintenance, Caretaker, Common Area Maintenance, Heat, Insurance, Parking, Property Management, Reserve Fund Contributions, Security, Sewer, Water
$530 MonthlyExperience elevated downtown living on the 23rd floor of Five West II with stunning city, river, and mountain views! This unit has been meticulously maintained and offers a bright, open living space anchored by a cozy corner gas fireplace with a tile surround and custom desk.Floor-to-ceiling windows and a sunny west-facing balcony showcase breathtaking panoramic views. The spacious primary bedroom enjoys a bright western exposure, a 4-piece ensuite, and abundant closet space. The open-concept kitchen is well-appointed with ample cabinetry, a center island with a breakfast bar, and sleek granite countertops, all overlooking a generous dining and living area.Additional features include in-suite laundry, neutral paint tones throughout, a titled underground parking space, a semi-private assigned storage locker, amenities room with full kitchen, pool table for a place to hang out or host a larger gathering, large patio and a building car wash. Enjoy the convenience of walking to work, the C-Train, Kensington, and Bow River pathways. This secure, professionally managed building also provides concierge service for ultimate peace of mind. (id:51438)
Property Details
| MLS® Number | A2175377 |
| Property Type | Single Family |
| Community Name | Downtown Commercial Core |
| AmenitiesNearBy | Park, Shopping |
| CommunityFeatures | Pets Allowed With Restrictions |
| Features | Parking |
| ParkingSpaceTotal | 1 |
| Plan | 0715974 |
Building
| BathroomTotal | 1 |
| BedroomsAboveGround | 1 |
| BedroomsTotal | 1 |
| Amenities | Party Room |
| Appliances | Washer, Refrigerator, Dishwasher, Stove, Dryer, Microwave, Window Coverings |
| ArchitecturalStyle | High Rise |
| ConstructedDate | 2007 |
| ConstructionMaterial | Poured Concrete |
| ConstructionStyleAttachment | Attached |
| CoolingType | Central Air Conditioning |
| ExteriorFinish | Brick, Concrete, Stone |
| FireplacePresent | Yes |
| FireplaceTotal | 1 |
| FlooringType | Carpeted, Ceramic Tile |
| FoundationType | Poured Concrete |
| HeatingFuel | Natural Gas |
| StoriesTotal | 28 |
| SizeInterior | 668 Sqft |
| TotalFinishedArea | 668 Sqft |
| Type | Apartment |
Parking
| Garage | |
| Heated Garage | |
| Underground |
Land
| Acreage | No |
| LandAmenities | Park, Shopping |
| SizeTotalText | Unknown |
| ZoningDescription | Cr20-c20 |
Rooms
| Level | Type | Length | Width | Dimensions |
|---|---|---|---|---|
| Main Level | 4pc Bathroom | 8.75 Ft x 5.42 Ft | ||
| Main Level | Bedroom | 10.75 Ft x 14.75 Ft | ||
| Main Level | Dining Room | 10.42 Ft x 10.83 Ft | ||
| Main Level | Kitchen | 8.92 Ft x 13.67 Ft | ||
| Main Level | Living Room | 13.33 Ft x 18.83 Ft |
https://www.realtor.ca/real-estate/27583783/2301-910-5-avenue-sw-calgary-downtown-commercial-core
Interested?
Contact us for more information













































