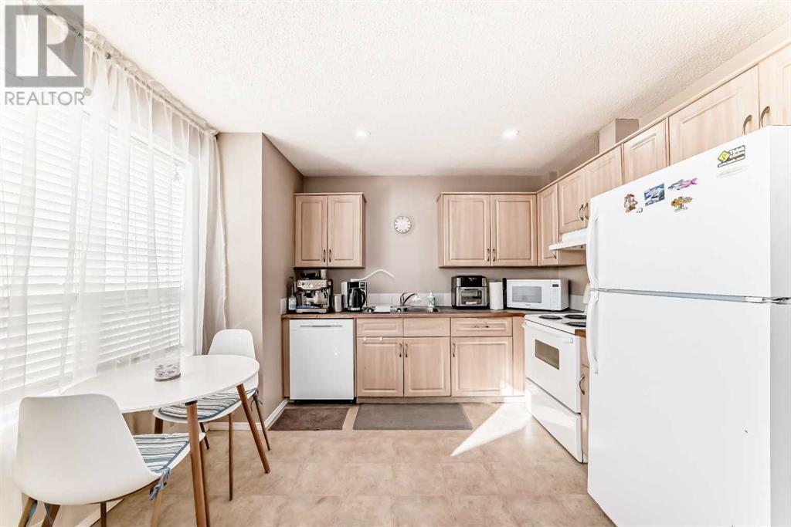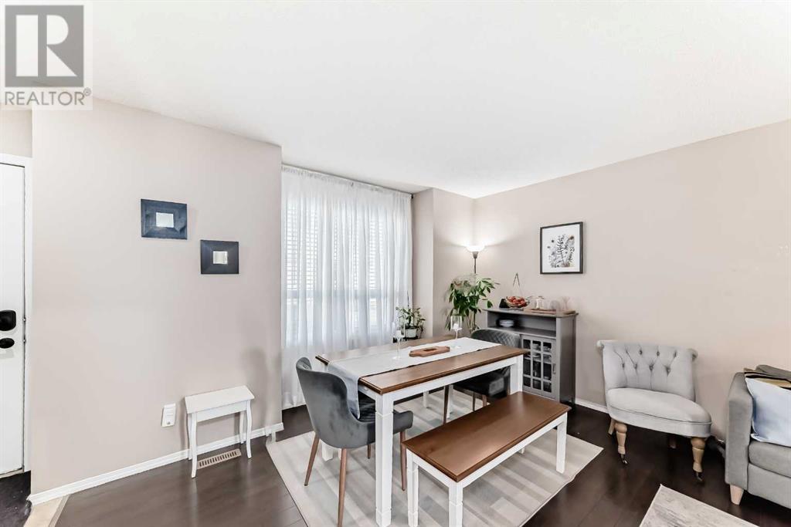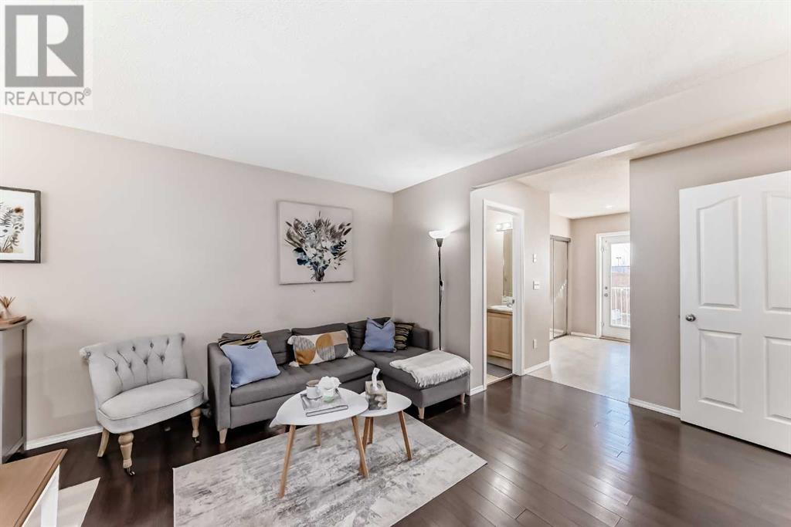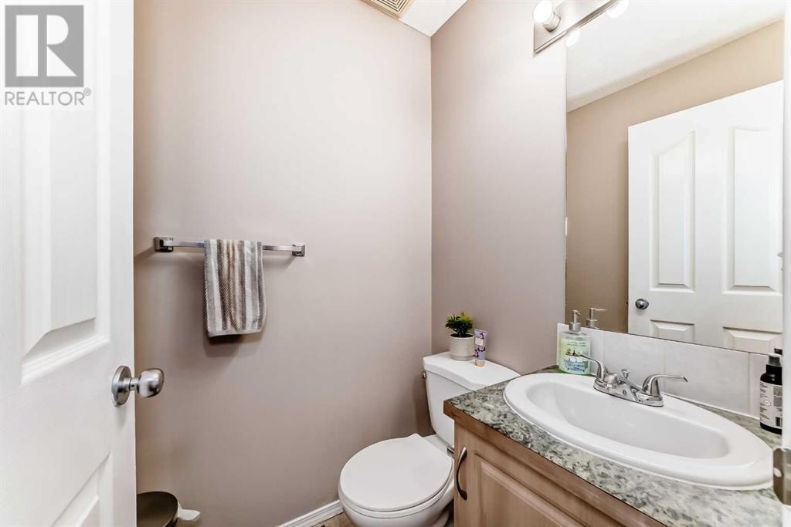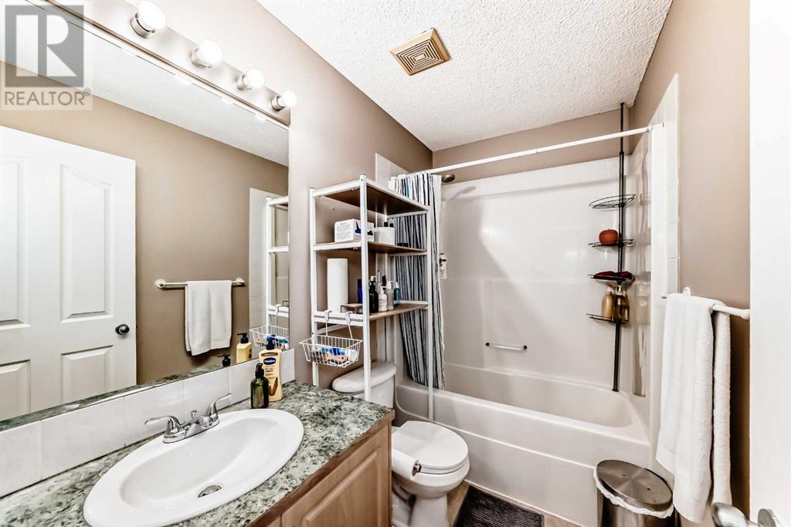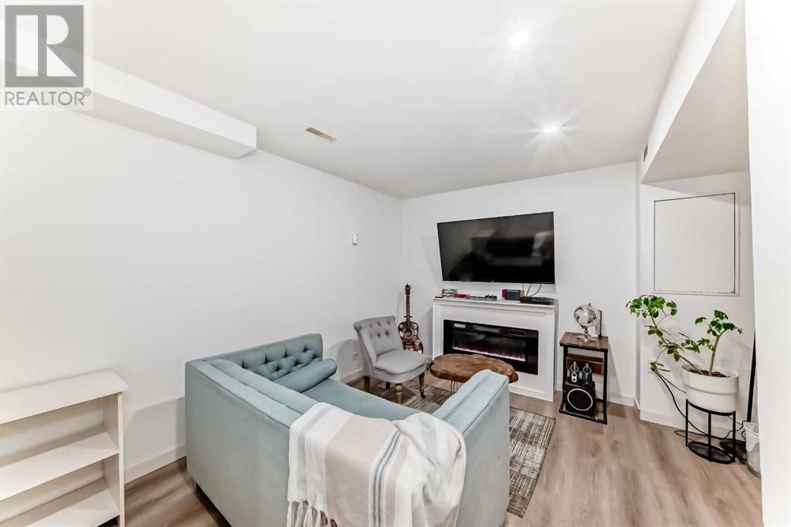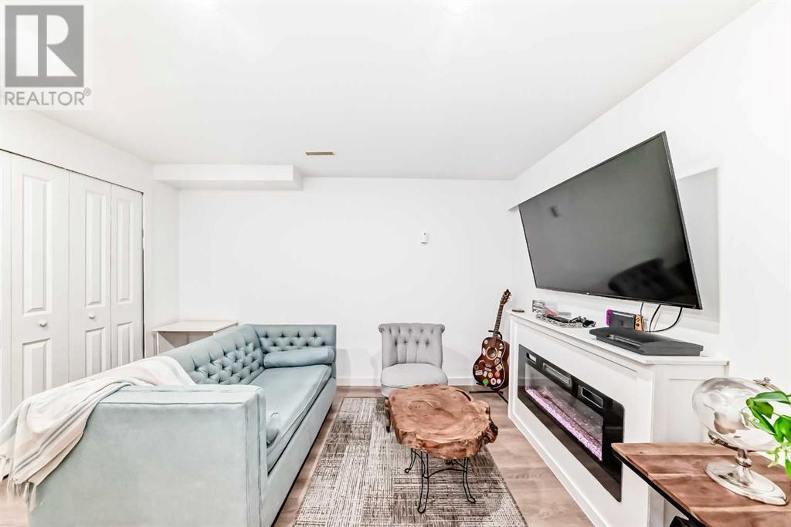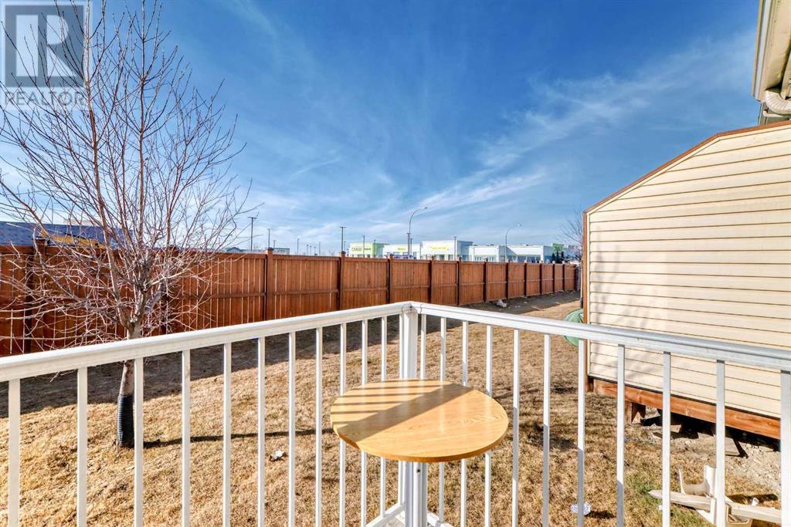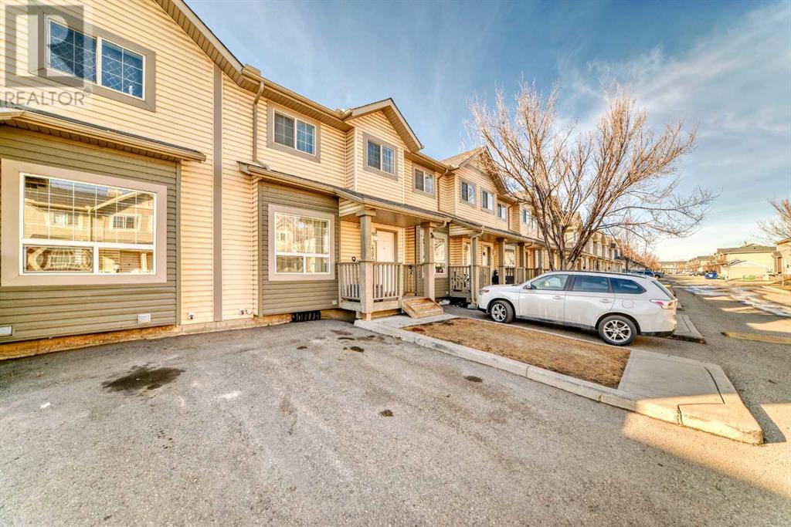2302, 111 Tarawood Lane Ne Calgary, Alberta T3J 5C2
$400,000Maintenance, Common Area Maintenance, Insurance, Property Management, Reserve Fund Contributions
$350 Monthly
Maintenance, Common Area Maintenance, Insurance, Property Management, Reserve Fund Contributions
$350 MonthlyWelcome to this well-maintained 3-bedroom, 2.5-bathroom townhouse in the desirable community of Tara Springs, Taradale. Offering a spacious and functional layout, this home is perfect for families, first-time buyers, or investors.Step inside to find a bright and open living room featuring luxury vinyl plank flooring and an electric fireplace, creating a warm and inviting atmosphere. The spacious kitchen offers ample cabinetry and counter space, making meal prep and entertaining a breeze. A convenient 2-piece bath completes the main floor.Upstairs, you’ll find three generously sized bedrooms and a 4-piece bathroom, providing plenty of space for the whole family.The fully developed basement adds extra living space with a large bedroom, a 3-piece bathroom, and a laundry area. The basement also features LVP flooring and a second electric fireplace, making it a cozy retreat.Step outside to enjoy the backyard green space, perfect for relaxing, gardening, or outdoor activities. This home also includes an assigned outdoor parking stall for added convenience.Located close to schools, parks, shopping, transit, and amenities, this home offers both comfort and convenience.Don’t miss out—schedule your private showing today! (id:51438)
Property Details
| MLS® Number | A2210498 |
| Property Type | Single Family |
| Community Name | Taradale |
| Amenities Near By | Park, Playground, Recreation Nearby, Schools, Shopping |
| Community Features | Pets Allowed |
| Features | Other |
| Parking Space Total | 1 |
| Plan | 0312010 |
Building
| Bathroom Total | 3 |
| Bedrooms Above Ground | 3 |
| Bedrooms Below Ground | 1 |
| Bedrooms Total | 4 |
| Amenities | Other |
| Appliances | Refrigerator, Dishwasher, Stove, Microwave, Window Coverings, Washer & Dryer |
| Basement Development | Finished |
| Basement Type | Full (finished) |
| Constructed Date | 2004 |
| Construction Material | Wood Frame |
| Construction Style Attachment | Attached |
| Cooling Type | None |
| Fireplace Present | Yes |
| Fireplace Total | 1 |
| Flooring Type | Carpeted, Vinyl |
| Foundation Type | Poured Concrete |
| Half Bath Total | 1 |
| Heating Type | Forced Air |
| Stories Total | 2 |
| Size Interior | 1,138 Ft2 |
| Total Finished Area | 1138 Sqft |
| Type | Row / Townhouse |
Land
| Acreage | No |
| Fence Type | Not Fenced |
| Land Amenities | Park, Playground, Recreation Nearby, Schools, Shopping |
| Size Depth | 25 M |
| Size Frontage | 7 M |
| Size Irregular | 245.10 |
| Size Total | 245.1 M2|0-4,050 Sqft |
| Size Total Text | 245.1 M2|0-4,050 Sqft |
| Zoning Description | M-1 |
Rooms
| Level | Type | Length | Width | Dimensions |
|---|---|---|---|---|
| Basement | Family Room | 12.33 Ft x 8.92 Ft | ||
| Basement | Office | 6.42 Ft x 6.75 Ft | ||
| Basement | Bedroom | 12.83 Ft x 11.92 Ft | ||
| Basement | 3pc Bathroom | Measurements not available | ||
| Main Level | Dining Room | 9.75 Ft x 6.17 Ft | ||
| Main Level | 2pc Bathroom | Measurements not available | ||
| Main Level | Kitchen | 9.42 Ft x 9.67 Ft | ||
| Upper Level | Primary Bedroom | 14.83 Ft x 9.67 Ft | ||
| Upper Level | 4pc Bathroom | Measurements not available | ||
| Upper Level | Bedroom | 8.50 Ft x 11.25 Ft | ||
| Upper Level | Bedroom | 8.33 Ft x 8.75 Ft |
https://www.realtor.ca/real-estate/28149079/2302-111-tarawood-lane-ne-calgary-taradale
Contact Us
Contact us for more information




