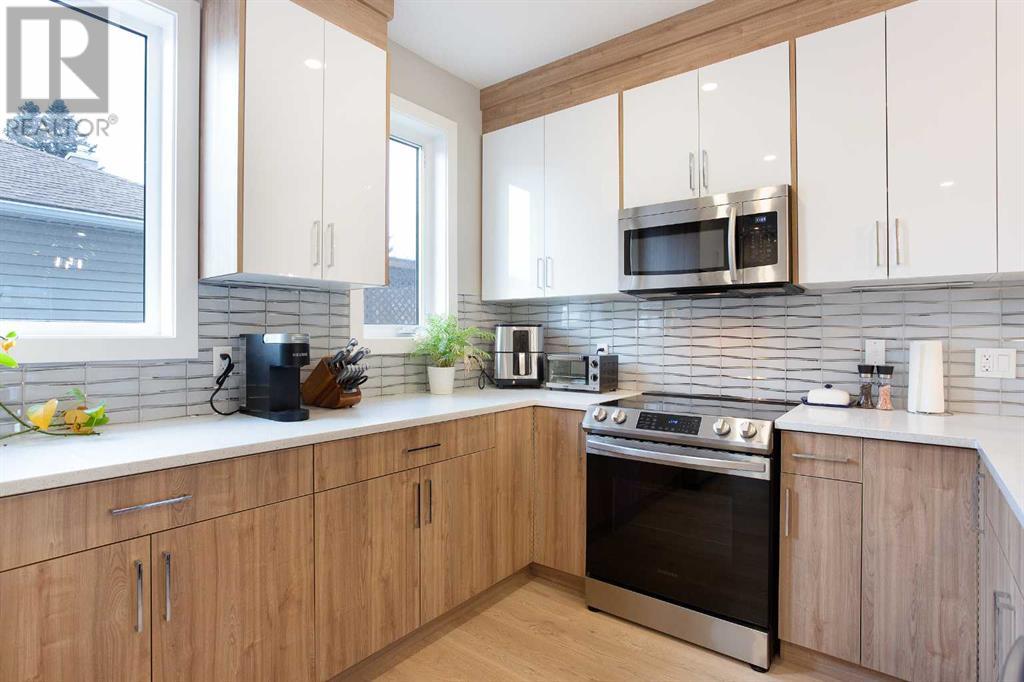2305 1 Street Nw Calgary, Alberta T2M 1N1
$650,000Maintenance, Insurance, Reserve Fund Contributions
$150 Monthly
Maintenance, Insurance, Reserve Fund Contributions
$150 MonthlyDiscover modern luxury in this stunning 2021-built townhome by Maxview Homes, with nearly 1900 sq.ft of elegant living space. Enjoy the warmth of beautiful white oak floors and the spaciousness of 9-foot ceilings, where large windows provide plenty of natural light, creating a bright and welcoming atmosphere. The primary bedroom is your personal sanctuary, complete with a lavish 5-piece ensuite and a private balcony facing east, perfect for savoring the morning sunrise with your coffee. This home offers 3 bedrooms, 3 full bathrooms (2 en-suite), and 1 half bath, ensuring privacy and comfort for all. Stay cool with air conditioning, and benefit from ample storage. The kitchen is a chef's delight with soft-close cabinets, high-end stainless steel appliances, stone countertops, and gas hookups. The entire house is fully equipped with built-in zoned speakers, enhancing your audio experience throughout. Entertain in the basement media room, featuring a wet bar. Security is enhanced with a built-in system with cameras. Nestled near Confederation Park, this townhome offers the convenience of urban living with a 5-minute drive to downtown, yet it's enveloped by nature with beautiful trees enhancing its serene setting. Family-friendly with excellent school options nearby, this home is a perfect blend of style, comfort, and functionality. (id:51438)
Property Details
| MLS® Number | A2190145 |
| Property Type | Single Family |
| Neigbourhood | Crescent Heights |
| Community Name | Tuxedo Park |
| AmenitiesNearBy | Park, Playground, Recreation Nearby, Schools, Shopping |
| CommunityFeatures | Pets Allowed |
| Features | Treed, Back Lane, Wet Bar, No Smoking Home, Gas Bbq Hookup |
| ParkingSpaceTotal | 1 |
| Plan | 2110725 |
| Structure | Deck |
Building
| BathroomTotal | 4 |
| BedroomsAboveGround | 2 |
| BedroomsBelowGround | 1 |
| BedroomsTotal | 3 |
| Appliances | Refrigerator, Oven - Electric, Range - Electric, Dishwasher, Microwave, Microwave Range Hood Combo, Humidifier, Window Coverings, Garage Door Opener, Washer & Dryer |
| BasementDevelopment | Finished |
| BasementType | Full (finished) |
| ConstructedDate | 2021 |
| ConstructionMaterial | Poured Concrete, Wood Frame |
| ConstructionStyleAttachment | Attached |
| CoolingType | Central Air Conditioning |
| ExteriorFinish | Concrete, Stucco |
| FireplacePresent | Yes |
| FireplaceTotal | 1 |
| FlooringType | Carpeted, Hardwood, Tile |
| FoundationType | Poured Concrete |
| HalfBathTotal | 1 |
| HeatingFuel | Natural Gas |
| HeatingType | Central Heating, Other |
| StoriesTotal | 2 |
| SizeInterior | 1313.81 Sqft |
| TotalFinishedArea | 1313.81 Sqft |
| Type | Row / Townhouse |
Parking
| Detached Garage | 1 |
Land
| Acreage | No |
| FenceType | Partially Fenced |
| LandAmenities | Park, Playground, Recreation Nearby, Schools, Shopping |
| SizeIrregular | 550.00 |
| SizeTotal | 550 M2|4,051 - 7,250 Sqft |
| SizeTotalText | 550 M2|4,051 - 7,250 Sqft |
| ZoningDescription | R-cg |
Rooms
| Level | Type | Length | Width | Dimensions |
|---|---|---|---|---|
| Second Level | Laundry Room | 1.89 M x .91 M | ||
| Second Level | Other | 1.80 M x 1.68 M | ||
| Second Level | Bedroom | 3.35 M x 3.02 M | ||
| Second Level | Primary Bedroom | 3.54 M x 3.23 M | ||
| Second Level | Other | 2.77 M x 1.66 M | ||
| Second Level | Other | 1.98 M x 1.49 M | ||
| Second Level | 5pc Bathroom | 3.06 M x 2.32 M | ||
| Second Level | 4pc Bathroom | 3.22 M x 1.49 M | ||
| Basement | Recreational, Games Room | 2.23 M x .61 M | ||
| Basement | Bedroom | 3.32 M x 3.02 M | ||
| Basement | Other | 1.89 M x 1.25 M | ||
| Basement | 4pc Bathroom | 2.71 M x 1.49 M | ||
| Lower Level | Living Room | 5.21 M x 3.86 M | ||
| Main Level | Kitchen | 3.93 M x 3.23 M | ||
| Main Level | Dining Room | 3.40 M x 3.17 M | ||
| Main Level | Living Room | 4.62 M x 3.40 M | ||
| Main Level | 2pc Bathroom | 1.65 M x 1.62 M |
https://www.realtor.ca/real-estate/27855688/2305-1-street-nw-calgary-tuxedo-park
Interested?
Contact us for more information


























