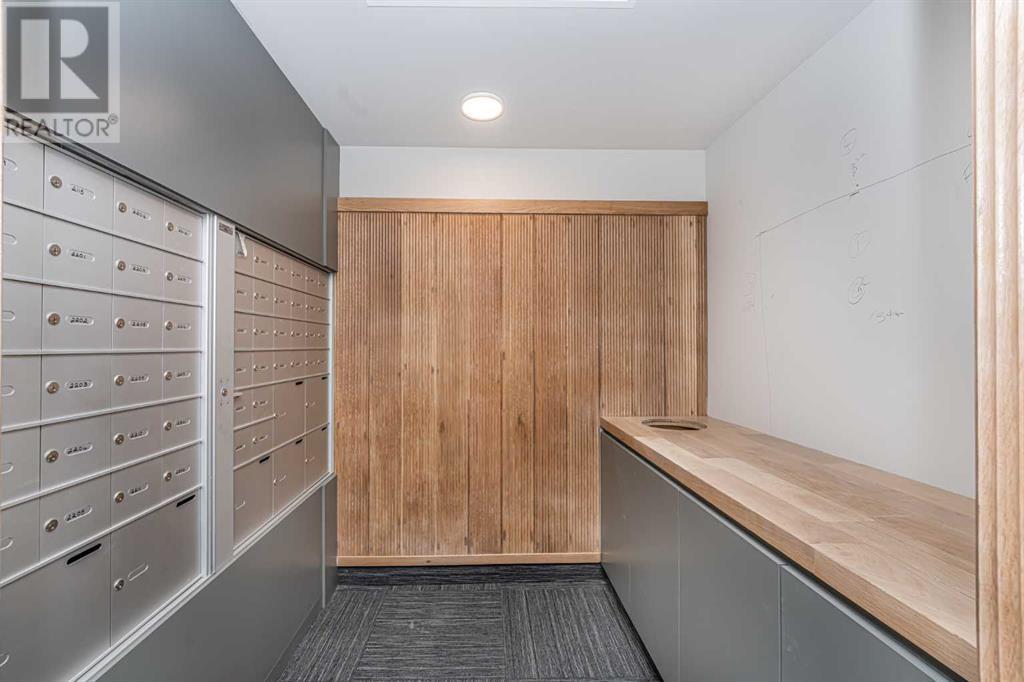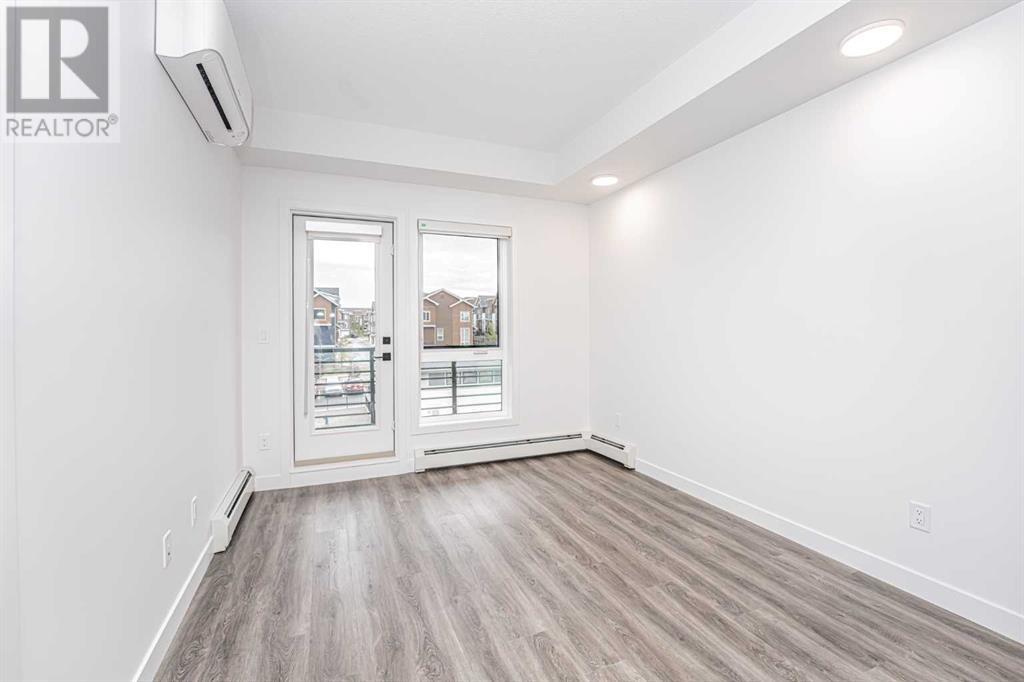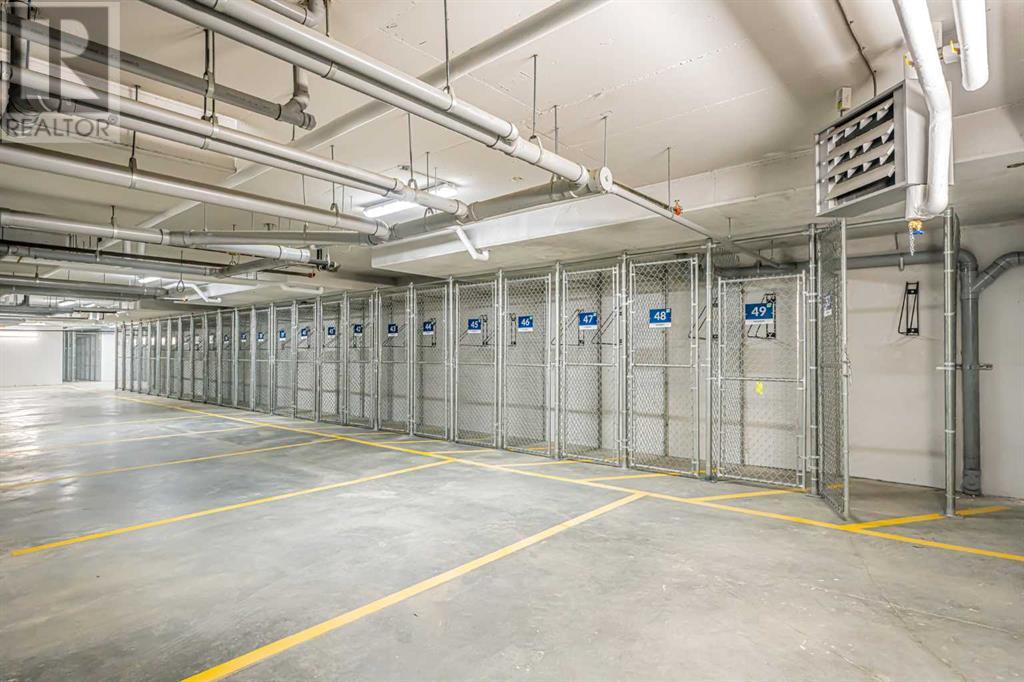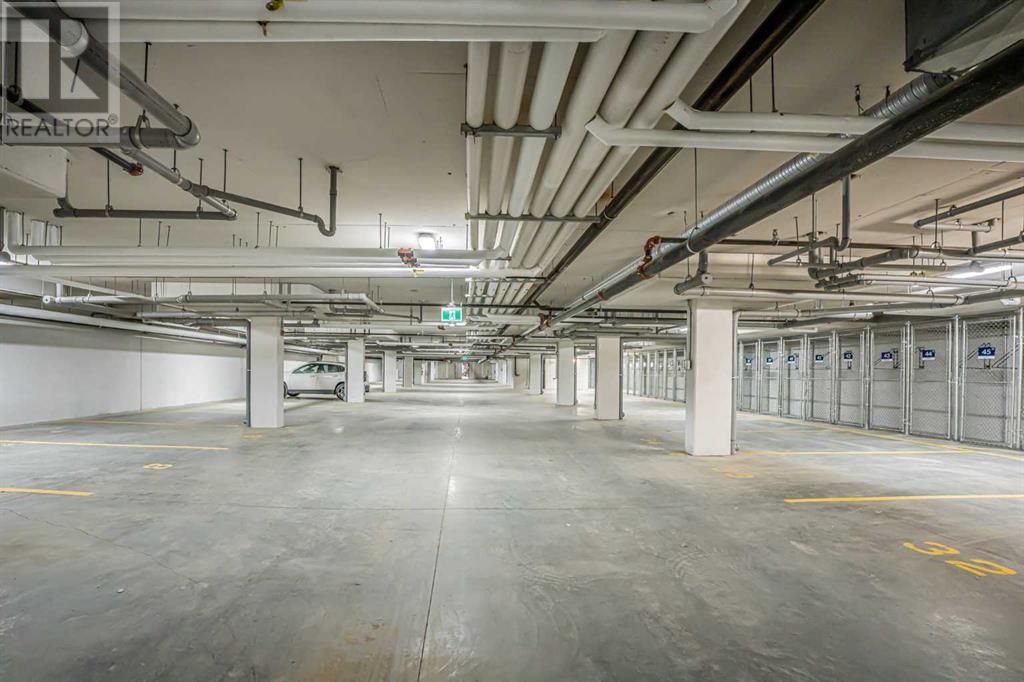2305, 350 Livingston Common Ne Calgary, Alberta T3P 1M5
$289,900Maintenance, Condominium Amenities, Common Area Maintenance, Heat, Insurance, Reserve Fund Contributions, Sewer, Waste Removal, Water
$310.33 Monthly
Maintenance, Condominium Amenities, Common Area Maintenance, Heat, Insurance, Reserve Fund Contributions, Sewer, Waste Removal, Water
$310.33 MonthlyDon't miss out on this fantastic opportunity! This bright and spacious one-bedroom unit is located in the stunning Maverick condos, built by the award-winning Homes by Avi Urban in the highly desired community of Livingston. The unit features an open kitchen with granite countertops, grey cabinets, and stainless steel appliances. The spacious bedroom easily accommodates a king-sized bed and offers a walk-in closet. The living room is filled with natural light from large windows and opens to an oversized balcony, perfect for your patio furniture and BBQ. Additionally, there's a large laundry room with extra storage space. Underground parking is included. Livingston is a modern community with exceptional amenities, including a tennis court, skating rink, playground, waterpark. It offers easy access to downtown, the airport, and CrossIron Mills via Stoney Trail and Deerfoot Trail. Schedule your private viewing today! (id:51438)
Property Details
| MLS® Number | A2160331 |
| Property Type | Single Family |
| Community Name | Livingston |
| AmenitiesNearBy | Park, Playground, Schools, Shopping |
| CommunityFeatures | Pets Allowed |
| Features | Elevator, Gas Bbq Hookup, Parking |
| ParkingSpaceTotal | 1 |
| Plan | 2410645 |
Building
| BathroomTotal | 1 |
| BedroomsAboveGround | 1 |
| BedroomsTotal | 1 |
| Age | New Building |
| Amenities | Recreation Centre |
| Appliances | Refrigerator, Window/sleeve Air Conditioner, Range - Electric, Dishwasher, Microwave Range Hood Combo, Washer/dryer Stack-up |
| ArchitecturalStyle | Low Rise |
| ConstructionMaterial | Wood Frame |
| ConstructionStyleAttachment | Attached |
| CoolingType | Wall Unit |
| FireProtection | Smoke Detectors |
| FlooringType | Vinyl Plank |
| HeatingFuel | Electric |
| HeatingType | Baseboard Heaters |
| StoriesTotal | 4 |
| SizeInterior | 516.77 Sqft |
| TotalFinishedArea | 516.77 Sqft |
| Type | Apartment |
Parking
| Garage | |
| Heated Garage | |
| Underground |
Land
| Acreage | No |
| LandAmenities | Park, Playground, Schools, Shopping |
| SizeTotalText | Unknown |
| ZoningDescription | M-2 |
Rooms
| Level | Type | Length | Width | Dimensions |
|---|---|---|---|---|
| Main Level | 4pc Bathroom | 5.67 Ft x 8.00 Ft | ||
| Main Level | Bedroom | 10.33 Ft x 11.58 Ft | ||
| Main Level | Kitchen | 10.08 Ft x 13.83 Ft | ||
| Main Level | Living Room | 10.08 Ft x 11.08 Ft |
https://www.realtor.ca/real-estate/27329933/2305-350-livingston-common-ne-calgary-livingston
Interested?
Contact us for more information


































