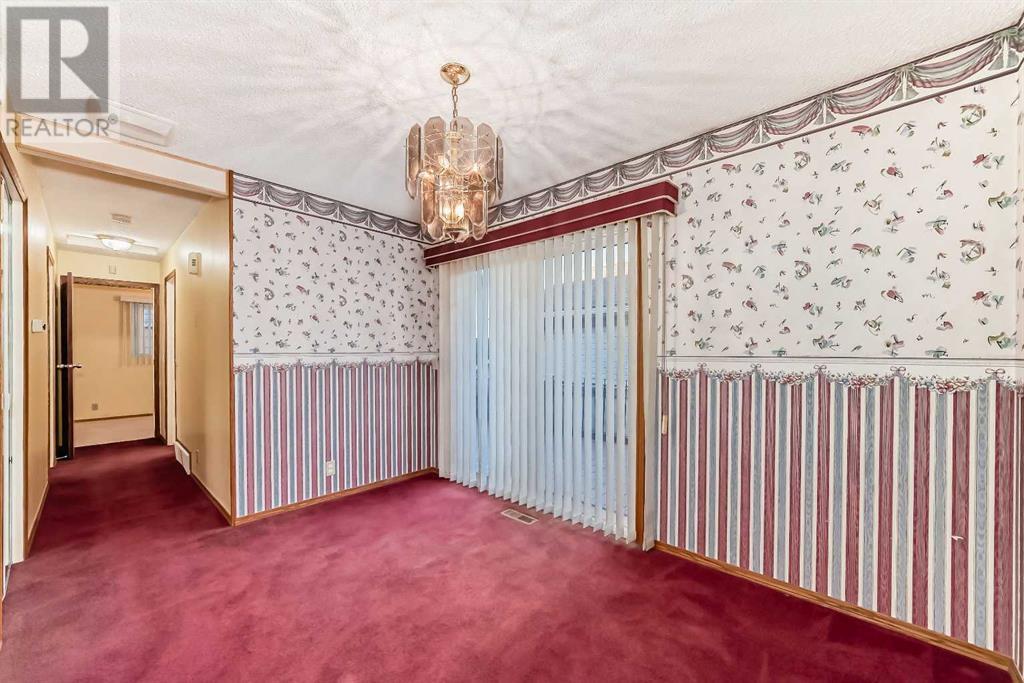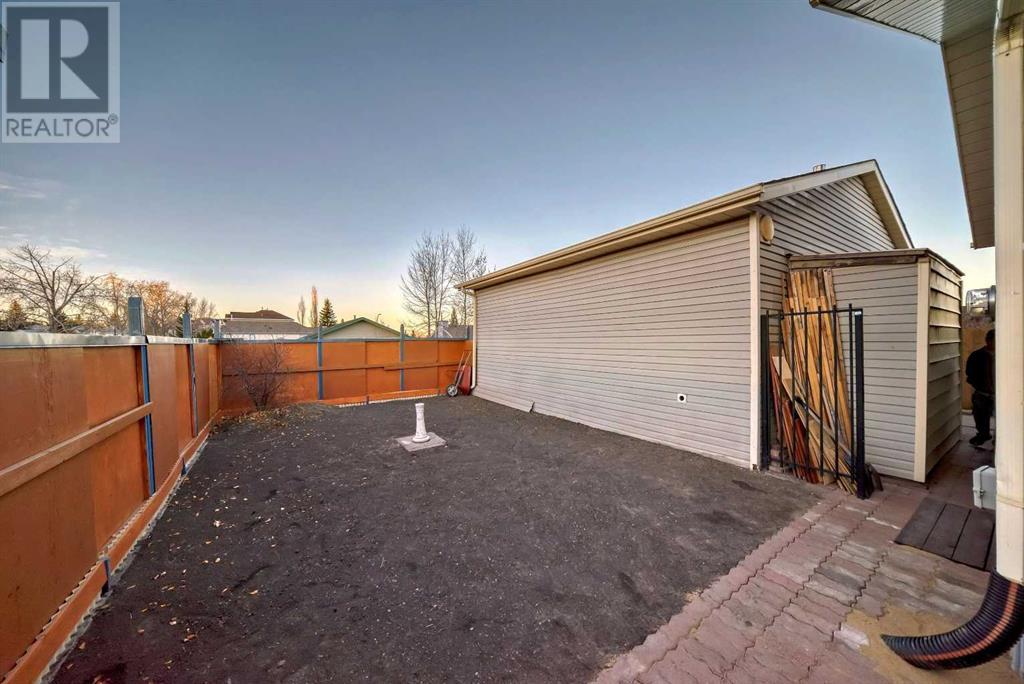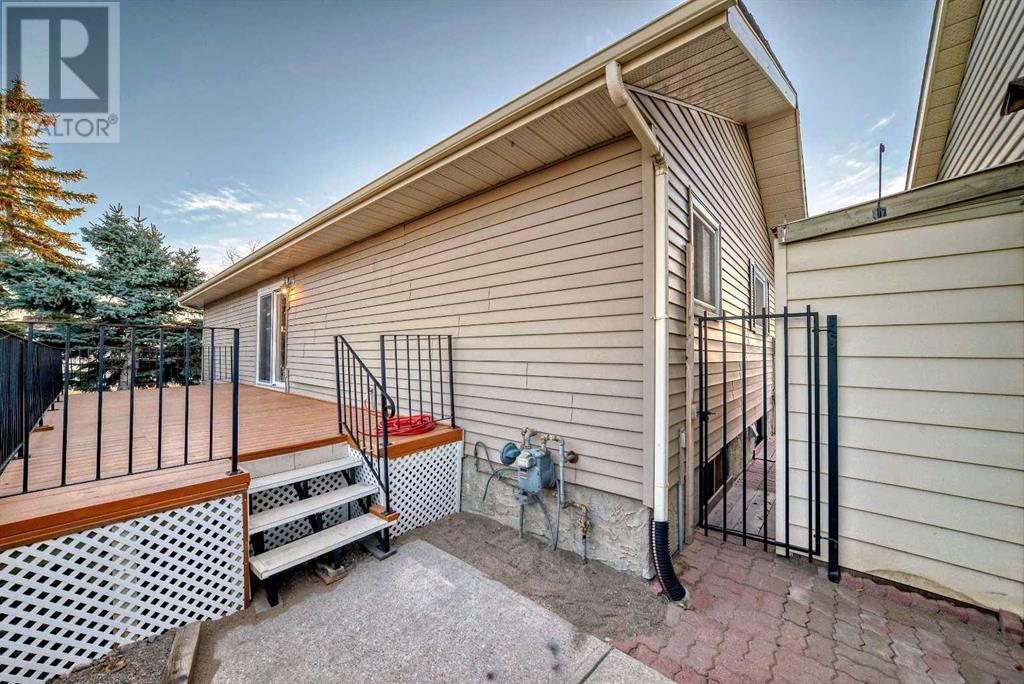4 Bedroom
2 Bathroom
1059 sqft
Bungalow
Fireplace
None
Central Heating, Forced Air
$600,000
Excellent Access to Shopping and Transit. Single Family Home features Legal Secondary Suite and Huge Detached Garage/Shop and Private Yard. Great Corner Location with Lots of Street Parking. Two Bedroom Main Level with Central Kitchen and Dining Room with Patio Doors Opening to a Large 270 Sqft Private Deck. Upgraded Dual Oven Gas Range and Tankless Hot Water on Demand. Cozy Living Room featuring a Stone Faced Wood Burning Fireplace. Lower Level with Side Entrance and Two Bedroom Suite. Private Yard and Oversized/Overheight, Heated, Insulated and Finished Garage/Shop with 13Ft Ceiling and 12x18W Steel Overhead Door. Perfect Garage for Vehicle Hoists. Current RPR with Compliance. Interior could use some Paint and Updating in areas. Pre Christmas/ Early December Possession available. View and Send Your Offer Today. (id:51438)
Property Details
|
MLS® Number
|
A2178867 |
|
Property Type
|
Single Family |
|
Neigbourhood
|
Shawnessy |
|
Community Name
|
Shawnessy |
|
Features
|
See Remarks, Other, Back Lane, Gas Bbq Hookup |
|
ParkingSpaceTotal
|
10 |
|
Plan
|
8210805 |
|
Structure
|
Deck |
Building
|
BathroomTotal
|
2 |
|
BedroomsAboveGround
|
2 |
|
BedroomsBelowGround
|
2 |
|
BedroomsTotal
|
4 |
|
Appliances
|
Washer, Refrigerator, Range - Gas, Dishwasher, Dryer |
|
ArchitecturalStyle
|
Bungalow |
|
BasementDevelopment
|
Finished |
|
BasementFeatures
|
Separate Entrance, Suite |
|
BasementType
|
Full (finished) |
|
ConstructedDate
|
1983 |
|
ConstructionMaterial
|
Wood Frame |
|
ConstructionStyleAttachment
|
Detached |
|
CoolingType
|
None |
|
ExteriorFinish
|
Brick, Vinyl Siding |
|
FireplacePresent
|
Yes |
|
FireplaceTotal
|
1 |
|
FlooringType
|
Carpeted, Ceramic Tile |
|
FoundationType
|
Poured Concrete |
|
HeatingFuel
|
Natural Gas |
|
HeatingType
|
Central Heating, Forced Air |
|
StoriesTotal
|
1 |
|
SizeInterior
|
1059 Sqft |
|
TotalFinishedArea
|
1059 Sqft |
|
Type
|
House |
Parking
|
Detached Garage
|
2 |
|
Garage
|
|
|
Heated Garage
|
|
|
Oversize
|
|
Land
|
Acreage
|
No |
|
FenceType
|
Fence |
|
SizeDepth
|
32.96 M |
|
SizeFrontage
|
14.15 M |
|
SizeIrregular
|
432.00 |
|
SizeTotal
|
432 M2|4,051 - 7,250 Sqft |
|
SizeTotalText
|
432 M2|4,051 - 7,250 Sqft |
|
ZoningDescription
|
R-cg |
Rooms
| Level |
Type |
Length |
Width |
Dimensions |
|
Lower Level |
Other |
|
|
15.00 Ft x 10.25 Ft |
|
Lower Level |
Living Room/dining Room |
|
|
18.33 Ft x 14.17 Ft |
|
Lower Level |
4pc Bathroom |
|
|
9.92 Ft x 7.58 Ft |
|
Lower Level |
Bedroom |
|
|
9.92 Ft x 8.17 Ft |
|
Lower Level |
Bedroom |
|
|
9.83 Ft x 8.08 Ft |
|
Lower Level |
Laundry Room |
|
|
15.58 Ft x 6.92 Ft |
|
Main Level |
Other |
|
|
10.42 Ft x 5.67 Ft |
|
Main Level |
Living Room |
|
|
15.58 Ft x 13.67 Ft |
|
Main Level |
Dining Room |
|
|
11.58 Ft x 8.33 Ft |
|
Main Level |
Kitchen |
|
|
11.58 Ft x 9.50 Ft |
|
Main Level |
4pc Bathroom |
|
|
10.50 Ft x 4.92 Ft |
|
Main Level |
Bedroom |
|
|
10.92 Ft x 8.25 Ft |
|
Main Level |
Primary Bedroom |
|
|
19.50 Ft x 10.75 Ft |
|
Main Level |
Other |
|
|
5.25 Ft x 3.00 Ft |
|
Main Level |
Other |
|
|
27.92 Ft x 9.25 Ft |
https://www.realtor.ca/real-estate/27644510/231-shawglen-road-sw-calgary-shawnessy















































