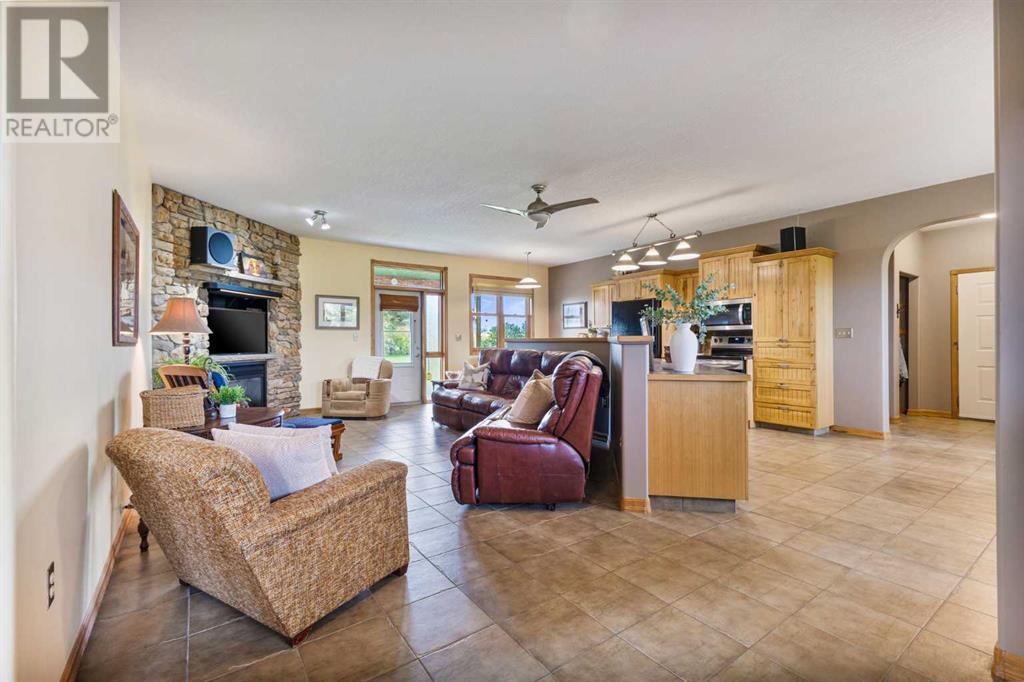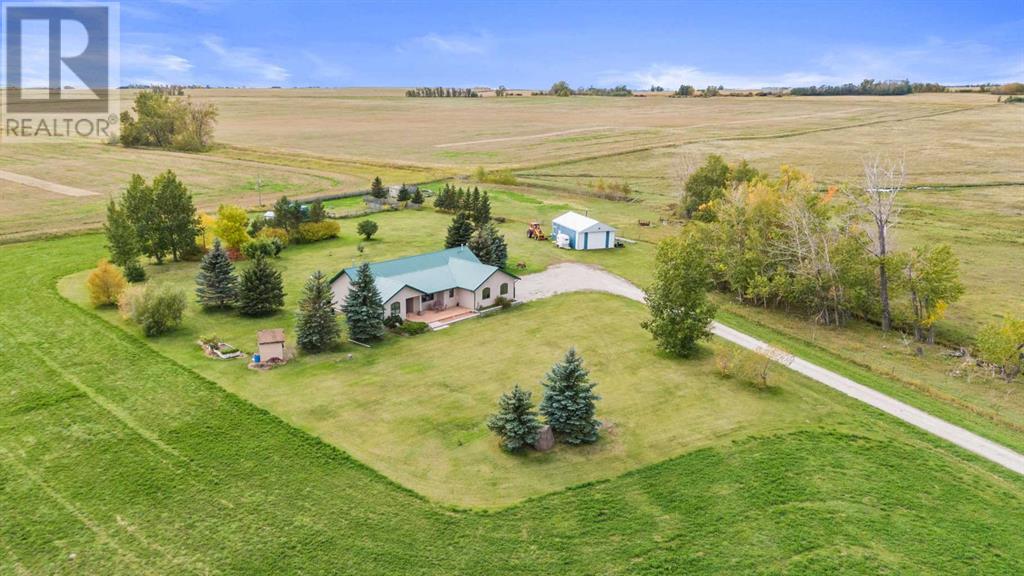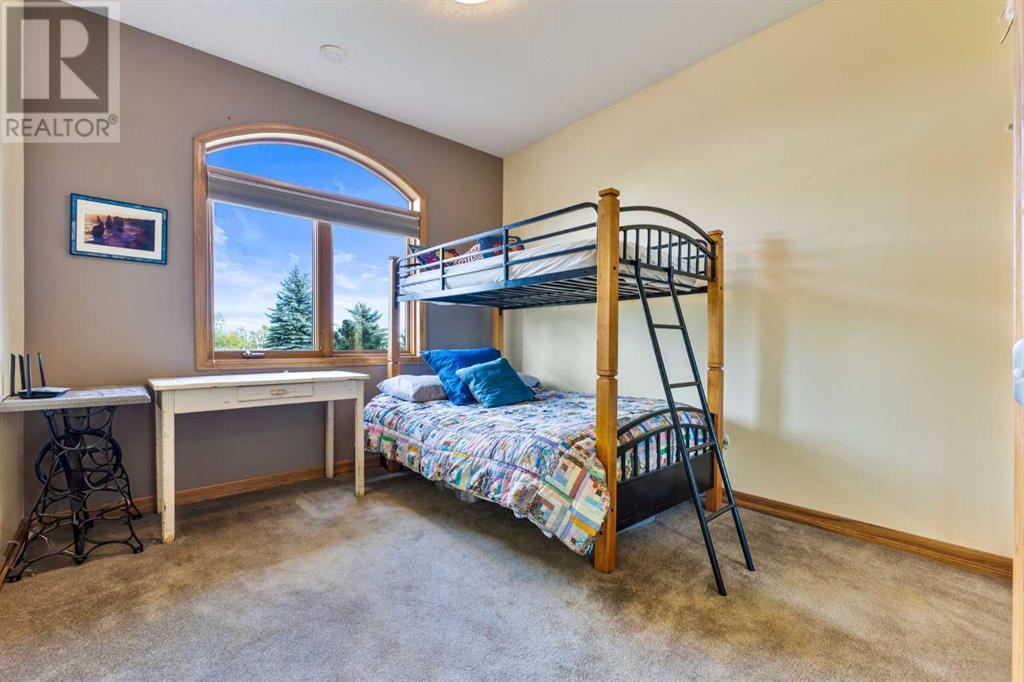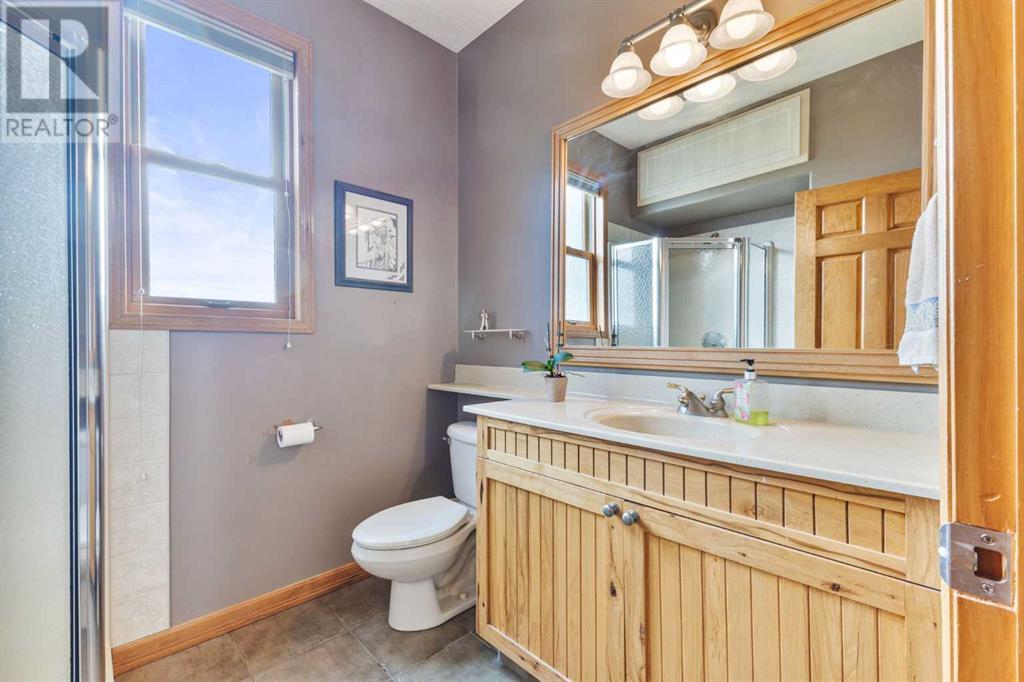3 Bedroom
2 Bathroom
1,802 ft2
Bungalow
Fireplace
None
In Floor Heating
Acreage
Fruit Trees
$1,589,000
Your desire is to live off the land...here is your next home! Nestled on a sprawling 79.5 acre property, located at the end of a private, winding 1/2 mile driveway, this charming 1800 sf, 3-bedroom bungalow offers the perfect blend of comfort and functionality. Built on slab with in-floor heating, the home features an open-concept layout designed for easy living and entertaining. The spacious main floor includes a large master suite with a walk-in closet, lovely ensuite bathroom and a separate nursery or workout room. The laundry room is located across the hall for added convenience and two more generously sized bedrooms complete the floor plan. The kitchen is complete with loads of custom designed, hickory cabinetry, black appliances, and a huge island that anchors the space. A double attached oversized garage provides easy & accessible parking, ample storage and workspace. Recent updates to the home include a brand-new metal roof installed in 2024, ensuring durability for years to come. Step outside to enjoy the beautiful north-facing patio, ideal for relaxing and enjoying the sun rise and set, or unwind on the covered south-facing patio, perfect for enjoying sunny days. Situated on 79.5 acres, this property offers 20 acres of lush pasture and 57 acres of highly productive hay fields, ideal for agricultural pursuits. The land also features seasonal water flow in the canal from April to October, providing additional water access for farming or irrigation needs. Fruit trees dot the property, and a roughed-in underground sprinkler system is ready to keep your landscape lush and green. With 58 acres of irrigation rights and included irrigation equipment, this acreage is set up to thrive. All of this is just a short 12-minute drive from Strathmore and a 25 minute drive from Deerfoot Trail, combining rural privacy with convenient access to town amenities. For additional workspace and storage there is a 24x38 metal frame shop with sliding barn style doors. The sho p currently has a woodburning stove to take the winter chill off while you complete your work. Whether you're looking to farm, garden, or simply enjoy the peaceful country lifestyle, this property offers endless potential and charm. Call your awesome Realtor today and book a viewing! (id:51438)
Property Details
|
MLS® Number
|
A2170075 |
|
Property Type
|
Single Family |
|
Features
|
No Neighbours Behind, Closet Organizers, No Smoking Home, Level |
|
Structure
|
Workshop, Shed, Deck |
Building
|
Bathroom Total
|
2 |
|
Bedrooms Above Ground
|
3 |
|
Bedrooms Total
|
3 |
|
Appliances
|
Washer, Refrigerator, Dishwasher, Stove, Dryer, Window Coverings |
|
Architectural Style
|
Bungalow |
|
Basement Type
|
None |
|
Constructed Date
|
2003 |
|
Construction Material
|
Wood Frame |
|
Construction Style Attachment
|
Detached |
|
Cooling Type
|
None |
|
Exterior Finish
|
Stucco |
|
Fireplace Present
|
Yes |
|
Fireplace Total
|
1 |
|
Flooring Type
|
Carpeted, Tile |
|
Foundation Type
|
Poured Concrete, Slab |
|
Heating Type
|
In Floor Heating |
|
Stories Total
|
1 |
|
Size Interior
|
1,802 Ft2 |
|
Total Finished Area
|
1802.07 Sqft |
|
Type
|
House |
|
Utility Water
|
Well |
Parking
Land
|
Acreage
|
Yes |
|
Fence Type
|
Fence |
|
Landscape Features
|
Fruit Trees |
|
Sewer
|
Septic Field, Septic Tank |
|
Size Irregular
|
79.50 |
|
Size Total
|
79.5 Ac|50 - 79 Acres |
|
Size Total Text
|
79.5 Ac|50 - 79 Acres |
|
Zoning Description
|
Ag |
Rooms
| Level |
Type |
Length |
Width |
Dimensions |
|
Main Level |
3pc Bathroom |
|
|
7.83 Ft x 6.75 Ft |
|
Main Level |
4pc Bathroom |
|
|
11.83 Ft x 13.58 Ft |
|
Main Level |
Bedroom |
|
|
11.00 Ft x 10.25 Ft |
|
Main Level |
Bedroom |
|
|
11.33 Ft x 10.25 Ft |
|
Main Level |
Bonus Room |
|
|
8.67 Ft x 10.67 Ft |
|
Main Level |
Breakfast |
|
|
7.00 Ft x 7.92 Ft |
|
Main Level |
Dining Room |
|
|
12.50 Ft x 13.08 Ft |
|
Main Level |
Foyer |
|
|
8.17 Ft x 9.08 Ft |
|
Main Level |
Kitchen |
|
|
12.00 Ft x 13.00 Ft |
|
Main Level |
Laundry Room |
|
|
8.83 Ft x 7.33 Ft |
|
Main Level |
Living Room |
|
|
18.25 Ft x 13.92 Ft |
|
Main Level |
Other |
|
|
10.33 Ft x 7.75 Ft |
|
Main Level |
Primary Bedroom |
|
|
18.00 Ft x 14.83 Ft |
|
Main Level |
Storage |
|
|
9.08 Ft x 10.67 Ft |
|
Main Level |
Other |
|
|
6.00 Ft x 9.83 Ft |
https://www.realtor.ca/real-estate/27856520/231020-range-road-250-road-rural-wheatland-county















































