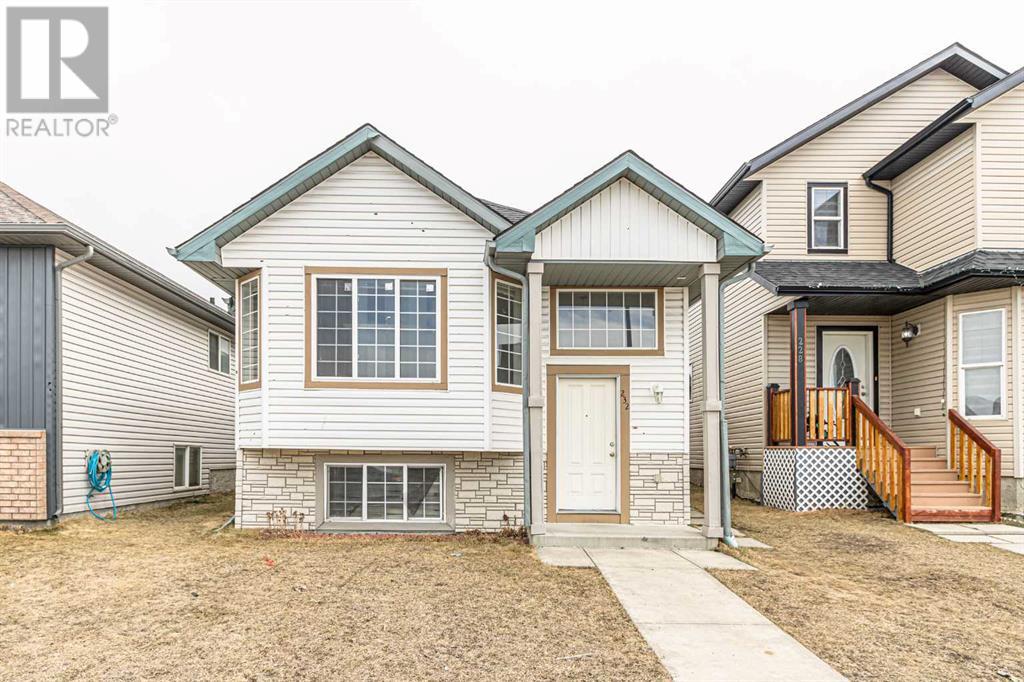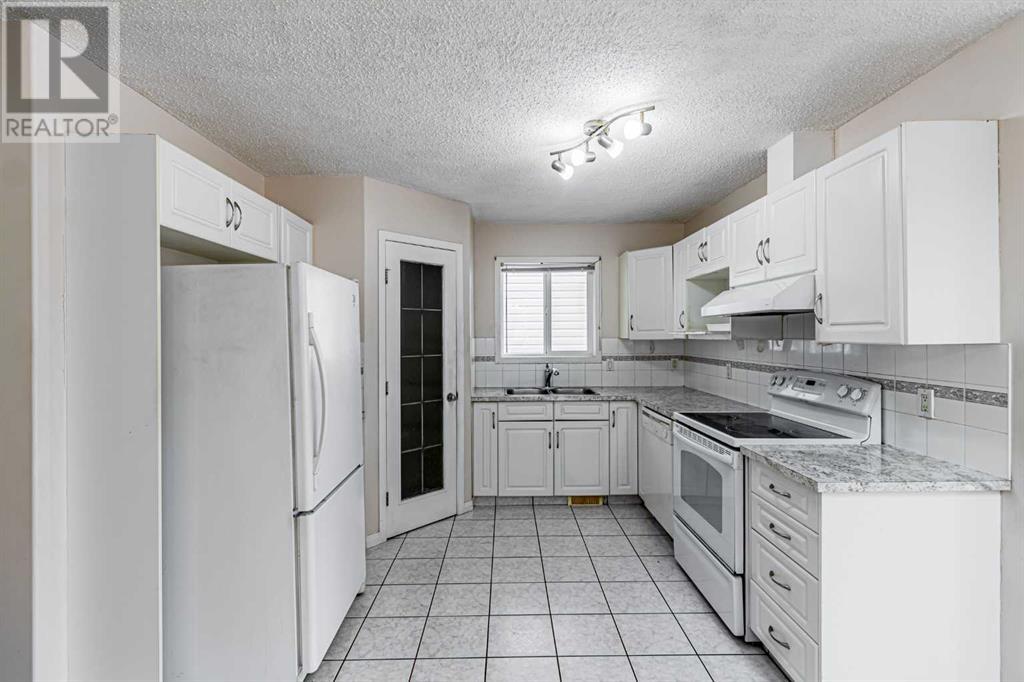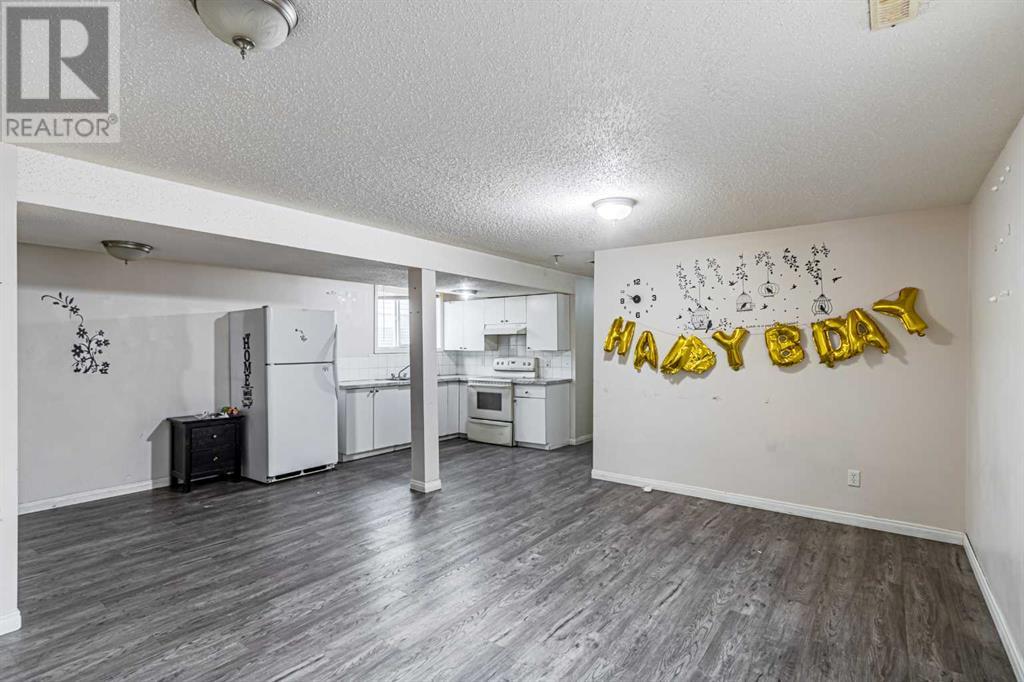5 Bedroom
3 Bathroom
1,189 ft2
Bi-Level
Fireplace
None
Forced Air
$550,000
Welcome to this beautiful bi-level home in the heart of Taradale! The upper level features a spacious and bright living room, a well-appointed kitchen with ample cabinetry, and a dining area. The primary bedroom offers a closet and a private 4-piece ensuite, while two additional bedrooms and another full bathroom complete the main floor. The lower level, with its own separate entrance and windows, boasts an (illegal) basement suite featuring two bedrooms, a kitchen, a living area, a full bathroom, and shared laundry. The backyard includes 2 parking spaces. Conveniently located close to schools, parks, shopping, and transit. The basement can be rented—an excellent opportunity for investors or first-time buyers! (id:51438)
Property Details
|
MLS® Number
|
A2210442 |
|
Property Type
|
Single Family |
|
Neigbourhood
|
Taradale |
|
Community Name
|
Taradale |
|
Amenities Near By
|
Playground, Schools |
|
Features
|
See Remarks |
|
Parking Space Total
|
2 |
|
Plan
|
0214319 |
|
Structure
|
None |
Building
|
Bathroom Total
|
3 |
|
Bedrooms Above Ground
|
3 |
|
Bedrooms Below Ground
|
2 |
|
Bedrooms Total
|
5 |
|
Appliances
|
Washer, Refrigerator, Dishwasher, Stove, Dryer, Hood Fan, Window Coverings |
|
Architectural Style
|
Bi-level |
|
Basement Development
|
Finished |
|
Basement Features
|
Separate Entrance |
|
Basement Type
|
Full (finished) |
|
Constructed Date
|
2003 |
|
Construction Style Attachment
|
Detached |
|
Cooling Type
|
None |
|
Exterior Finish
|
Vinyl Siding |
|
Fireplace Present
|
Yes |
|
Fireplace Total
|
1 |
|
Flooring Type
|
Carpeted |
|
Foundation Type
|
See Remarks |
|
Heating Type
|
Forced Air |
|
Size Interior
|
1,189 Ft2 |
|
Total Finished Area
|
1189.04 Sqft |
|
Type
|
House |
Parking
Land
|
Acreage
|
No |
|
Fence Type
|
Partially Fenced |
|
Land Amenities
|
Playground, Schools |
|
Size Frontage
|
15.61 M |
|
Size Irregular
|
309.00 |
|
Size Total
|
309 M2|0-4,050 Sqft |
|
Size Total Text
|
309 M2|0-4,050 Sqft |
|
Zoning Description
|
R-g |
Rooms
| Level |
Type |
Length |
Width |
Dimensions |
|
Basement |
Bedroom |
|
|
3.56 M x 2.72 M |
|
Basement |
Bedroom |
|
|
4.02 M x 3.14 M |
|
Basement |
4pc Bathroom |
|
|
2.73 M x 1.50 M |
|
Main Level |
Primary Bedroom |
|
|
3.78 M x 3.32 M |
|
Main Level |
Bedroom |
|
|
3.35 M x 2.95 M |
|
Main Level |
Bedroom |
|
|
3.08 M x 2.70 M |
|
Main Level |
4pc Bathroom |
|
|
2.42 M x 1.49 M |
|
Main Level |
4pc Bathroom |
|
|
2.52 M x 1.49 M |
https://www.realtor.ca/real-estate/28153387/232-taracove-road-ne-calgary-taradale





























