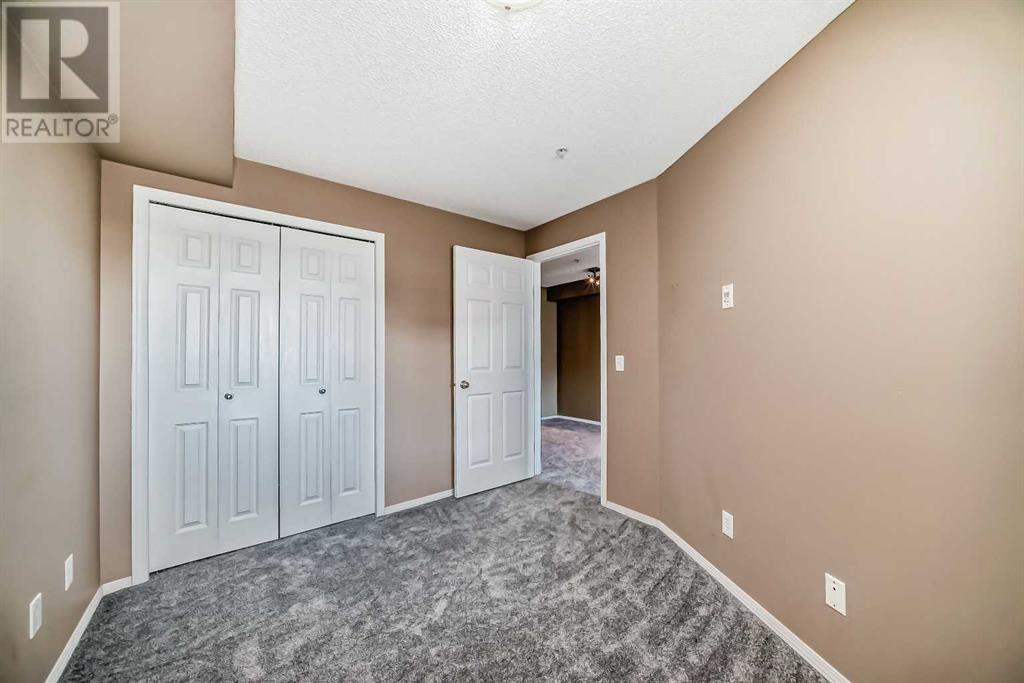2323, 8 Bridlecrest Drive Sw Calgary, Alberta T2Y 0H7
$230,000Maintenance, Common Area Maintenance, Heat, Insurance, Ground Maintenance, Parking, Property Management, Reserve Fund Contributions, Sewer, Waste Removal, Water
$345.74 Monthly
Maintenance, Common Area Maintenance, Heat, Insurance, Ground Maintenance, Parking, Property Management, Reserve Fund Contributions, Sewer, Waste Removal, Water
$345.74 MonthlyWelcome to this sunny move in ready 1 bed/1 bath third floor unit in the lovely community of Shawnessy! This well maintained & extremely clean home features a good sized kitchen for the cook in your life, a relaxing living/dining space that features brand new carpet throughout & Telus fibre optic wifi. Walk out onto an inviting patio to enjoy those warm summer evenings. A good sized bedroom, 4 pc bath and stacked laundry area complete the unit. The titled underground heated parking space (Stall 12) also features an enclosed storage area (#12) exclusively for the unit right in front of the stall. Oh, did I mention that your condo fees include ALL of your utilities?? This well managed complex features a playground and is in easy walking distance to shops, restaurants, walking & bike paths, schools and just a few minutes drive to beautiful Fish Creek Park. Somerset or Shawnessy C-Train is a short drive away and Stoney Trail access is easy, making commuting a breeze! Don't miss out; book your showing today! (id:51438)
Property Details
| MLS® Number | A2188972 |
| Property Type | Single Family |
| Neigbourhood | Bridlewood |
| Community Name | Bridlewood |
| AmenitiesNearBy | Park, Playground, Schools, Shopping |
| CommunityFeatures | Pets Allowed With Restrictions |
| Features | See Remarks, No Animal Home, Parking |
| ParkingSpaceTotal | 1 |
| Plan | 0811414 |
Building
| BathroomTotal | 1 |
| BedroomsAboveGround | 1 |
| BedroomsTotal | 1 |
| Appliances | Refrigerator, Range - Electric, Dishwasher, Microwave Range Hood Combo, Window Coverings, Washer/dryer Stack-up |
| ConstructedDate | 2008 |
| ConstructionStyleAttachment | Attached |
| CoolingType | None |
| ExteriorFinish | Stone, Vinyl Siding |
| FireplacePresent | Yes |
| FireplaceTotal | 1 |
| FlooringType | Carpeted, Linoleum |
| HeatingFuel | Natural Gas |
| HeatingType | Baseboard Heaters |
| StoriesTotal | 4 |
| SizeInterior | 519.6 Sqft |
| TotalFinishedArea | 519.6 Sqft |
| Type | Apartment |
Parking
| Garage | |
| Heated Garage | |
| Underground |
Land
| Acreage | No |
| LandAmenities | Park, Playground, Schools, Shopping |
| SizeTotalText | Unknown |
| ZoningDescription | M-2 |
Rooms
| Level | Type | Length | Width | Dimensions |
|---|---|---|---|---|
| Main Level | Living Room | 13.75 Ft x 11.17 Ft | ||
| Main Level | Dining Room | 10.00 Ft x 7.67 Ft | ||
| Main Level | Primary Bedroom | 10.67 Ft x 9.08 Ft | ||
| Main Level | Other | 5.25 Ft x 4.92 Ft | ||
| Main Level | 4pc Bathroom | 7.25 Ft x 4.83 Ft | ||
| Main Level | Laundry Room | 3.50 Ft x 2.75 Ft | ||
| Main Level | Kitchen | 8.75 Ft x 11.58 Ft |
https://www.realtor.ca/real-estate/27833907/2323-8-bridlecrest-drive-sw-calgary-bridlewood
Interested?
Contact us for more information
























