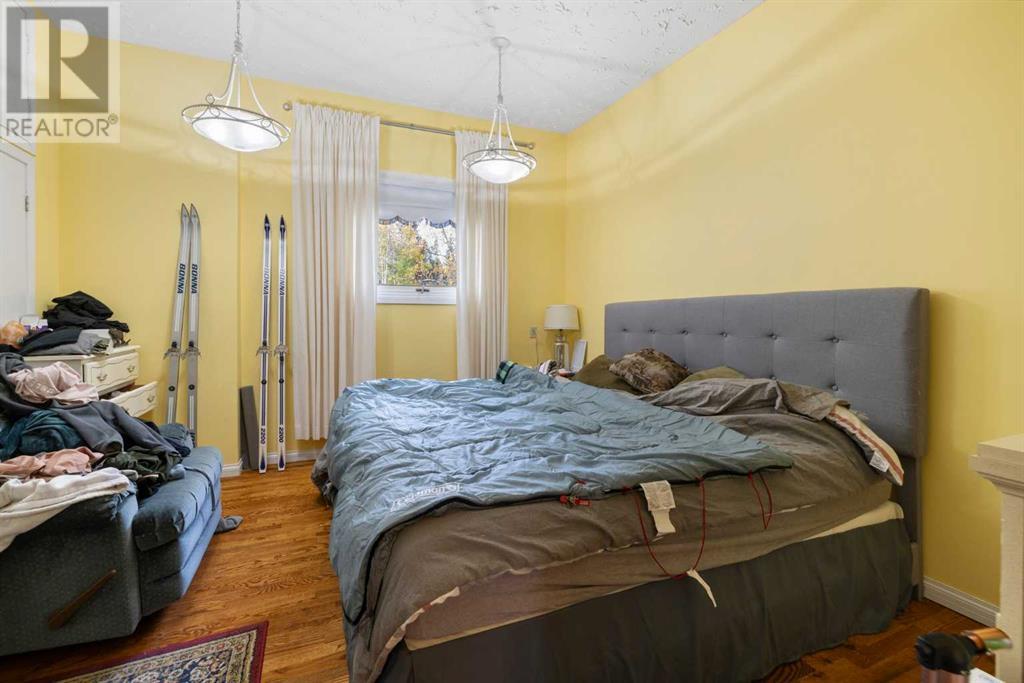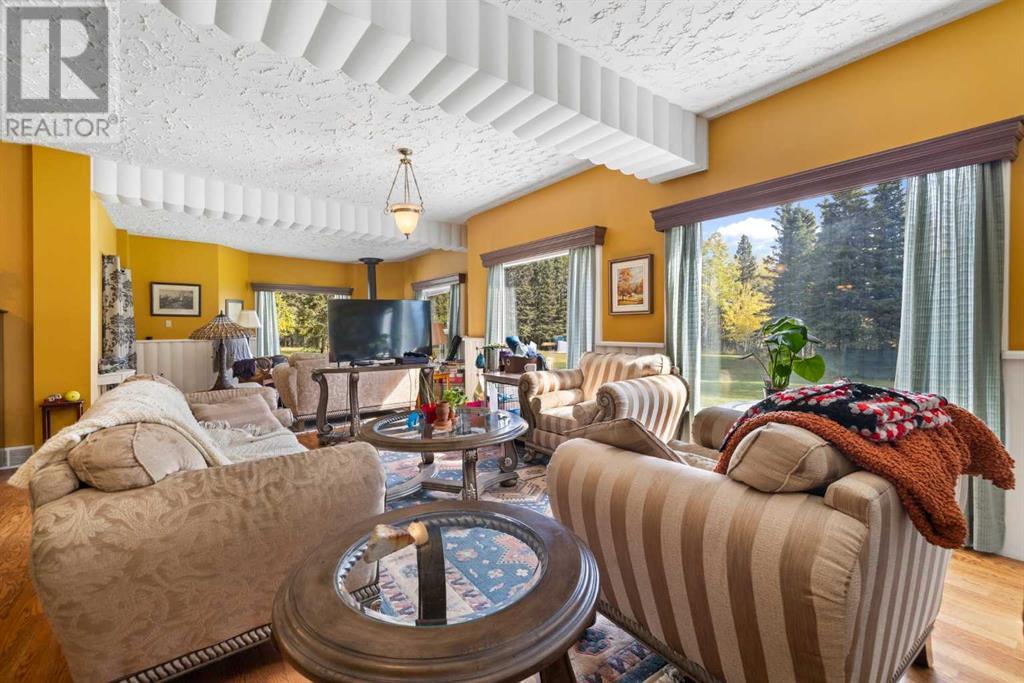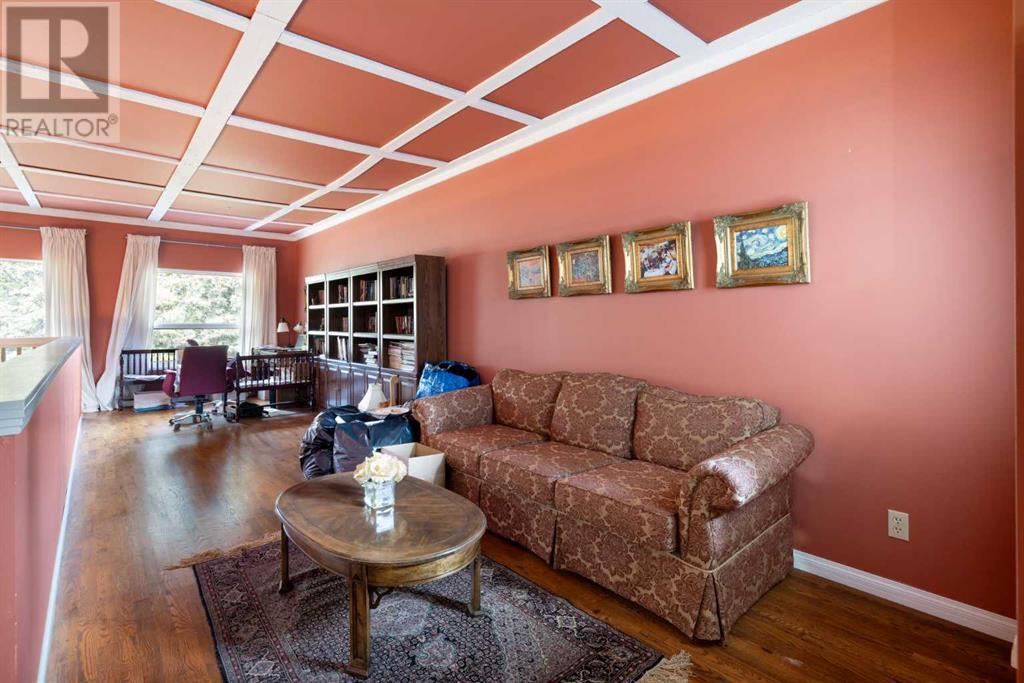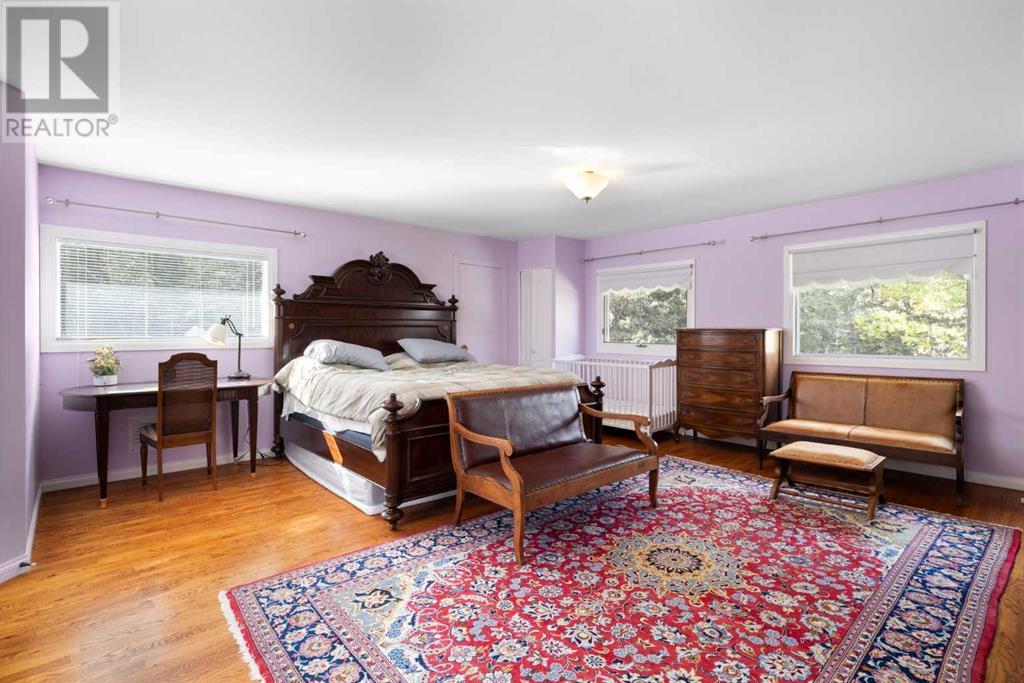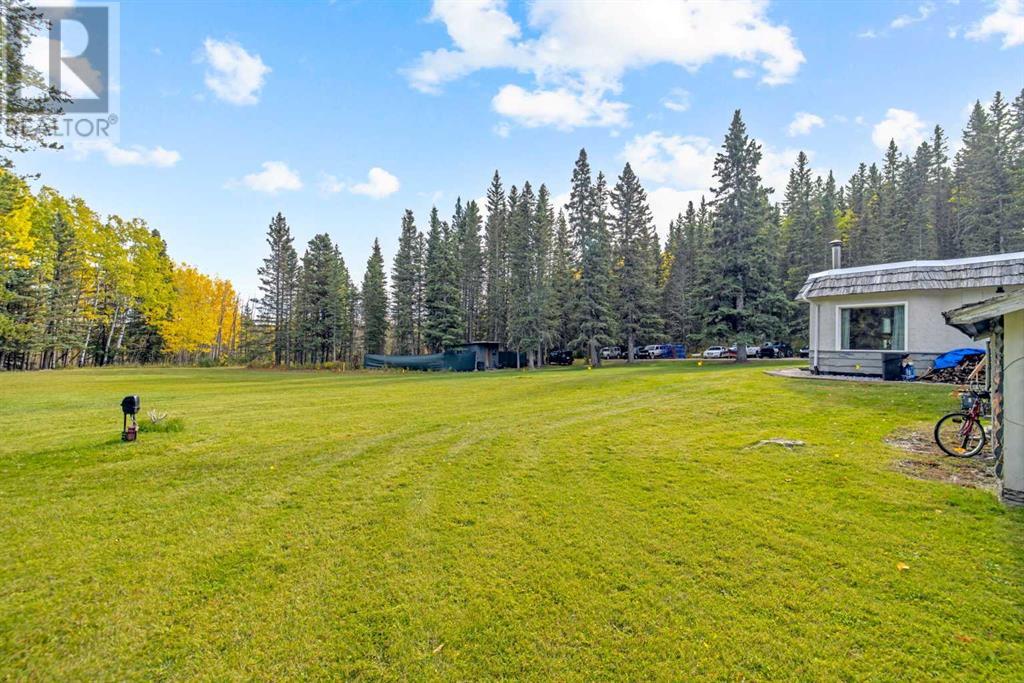5 Bedroom
5 Bathroom
5816.99 sqft
Fireplace
None
Forced Air
Acreage
Fruit Trees
$2,950,000
INVESTOR ALERT! 155 Acres right next to Bragg Creek! The Area Infrastructure Plan is changing in the area of Bragg Creek as it is growing and the options for development here are endless. Already there are developments to the north and south of the site and the sheer size of the property opens up the potential for a multitude of opportunities or simple family estate. This 2 storey, 5,800 square foot home features multiple living spaces and 4 bedrooms with 3 ensuites. Entering the home you step into the huge foyer with beautiful stone flooring, 2 piece bathroom and built-in wood shelves. This leads into the log cabin style dining room which has a wood vaulted ceiling with exposed beams and is large enough to fit 20+ people. It has also has an attached bedroom with 4 piece ensuite. Into the great room there is a beautiful wood burning, stone fireplace, spiral staircase and is open to the loft above, making it the perfect space for lounging and entertaining. Natural light floods into this room from the loft above as well as the many large windows in the room. Attached is another dining space that opens into the kitchen, living and family rooms, with a cozy wood burning stove. This open space is surrounded by windows providing stunning views of the property surrounding it. The family room leads through the mudroom into main floor bedroom with its abundance of closet and storage space. From the living room, you enter the servery with its additional cupboard, counter space and sink. Opposite the servery is the laundry room. The kitchen has plenty of cupboard and counter space with the island in the centre featuring a gas range. Up the spiral staircase and into the wraparound loft are the office area, primary and second bedroom. Stepping up into the massive 474 sq ft primary, you will find the large corner walk in closet and 5 piece ensuite with double vanity and his is own spiral staircase leading outside. Outside is fully equipped with a fire pit, patio, multiple outbuil dings and access to the hiking trails that surround the area. This property is a must-see with so much to offer! (id:51438)
Property Details
|
MLS® Number
|
A2172141 |
|
Property Type
|
Single Family |
|
Community Name
|
Wintergreen |
|
AmenitiesNearBy
|
Golf Course |
|
CommunityFeatures
|
Golf Course Development |
|
Features
|
Treed, Closet Organizers, Level |
|
ParkingSpaceTotal
|
10 |
|
ViewType
|
View |
Building
|
BathroomTotal
|
5 |
|
BedroomsAboveGround
|
5 |
|
BedroomsTotal
|
5 |
|
Appliances
|
Washer, Refrigerator, Water Softener, Cooktop - Gas, Dishwasher, Oven, Dryer, Hood Fan, Water Distiller, Window Coverings, Garage Door Opener |
|
BasementDevelopment
|
Unfinished |
|
BasementType
|
Full (unfinished) |
|
ConstructedDate
|
1970 |
|
ConstructionMaterial
|
Wood Frame |
|
ConstructionStyleAttachment
|
Detached |
|
CoolingType
|
None |
|
ExteriorFinish
|
Stucco, Wood Siding |
|
FireplacePresent
|
Yes |
|
FireplaceTotal
|
2 |
|
FlooringType
|
Hardwood, Stone |
|
FoundationType
|
Poured Concrete |
|
HalfBathTotal
|
1 |
|
HeatingFuel
|
Natural Gas |
|
HeatingType
|
Forced Air |
|
StoriesTotal
|
2 |
|
SizeInterior
|
5816.99 Sqft |
|
TotalFinishedArea
|
5816.99 Sqft |
|
Type
|
House |
|
UtilityWater
|
Well |
Parking
Land
|
Acreage
|
Yes |
|
FenceType
|
Not Fenced |
|
LandAmenities
|
Golf Course |
|
LandscapeFeatures
|
Fruit Trees |
|
Sewer
|
Septic Field, Septic Tank |
|
SizeIrregular
|
155.00 |
|
SizeTotal
|
155 Ac|80 - 160 Acres |
|
SizeTotalText
|
155 Ac|80 - 160 Acres |
|
ZoningDescription
|
Tbv |
Rooms
| Level |
Type |
Length |
Width |
Dimensions |
|
Main Level |
2pc Bathroom |
|
|
6.33 Ft x 5.58 Ft |
|
Main Level |
3pc Bathroom |
|
|
7.50 Ft x 4.92 Ft |
|
Main Level |
4pc Bathroom |
|
|
7.67 Ft x 6.25 Ft |
|
Main Level |
Bedroom |
|
|
8.50 Ft x 11.92 Ft |
|
Main Level |
Bedroom |
|
|
13.08 Ft x 13.67 Ft |
|
Main Level |
Bedroom |
|
|
16.92 Ft x 12.42 Ft |
|
Main Level |
Breakfast |
|
|
9.83 Ft x 10.42 Ft |
|
Main Level |
Den |
|
|
9.75 Ft x 9.00 Ft |
|
Main Level |
Dining Room |
|
|
15.25 Ft x 25.08 Ft |
|
Main Level |
Dining Room |
|
|
16.92 Ft x 12.42 Ft |
|
Main Level |
Family Room |
|
|
15.92 Ft x 33.58 Ft |
|
Main Level |
Foyer |
|
|
18.25 Ft x 10.92 Ft |
|
Main Level |
Great Room |
|
|
32.58 Ft x 30.50 Ft |
|
Main Level |
Kitchen |
|
|
13.75 Ft x 12.25 Ft |
|
Main Level |
Laundry Room |
|
|
8.50 Ft x 6.75 Ft |
|
Main Level |
Living Room |
|
|
15.75 Ft x 16.25 Ft |
|
Main Level |
Other |
|
|
10.67 Ft x 6.25 Ft |
|
Main Level |
Other |
|
|
9.08 Ft x 6.67 Ft |
|
Main Level |
Furnace |
|
|
14.58 Ft x 5.33 Ft |
|
Upper Level |
4pc Bathroom |
|
|
9.08 Ft x 8.83 Ft |
|
Upper Level |
5pc Bathroom |
|
|
7.58 Ft x 7.42 Ft |
|
Upper Level |
Bedroom |
|
|
13.92 Ft x 17.67 Ft |
|
Upper Level |
Loft |
|
|
32.58 Ft x 28.25 Ft |
|
Upper Level |
Office |
|
|
28.25 Ft x 9.00 Ft |
|
Upper Level |
Primary Bedroom |
|
|
24.17 Ft x 24.00 Ft |
https://www.realtor.ca/real-estate/27551640/233107-wintergreen-road-rural-rocky-view-county-wintergreen



















