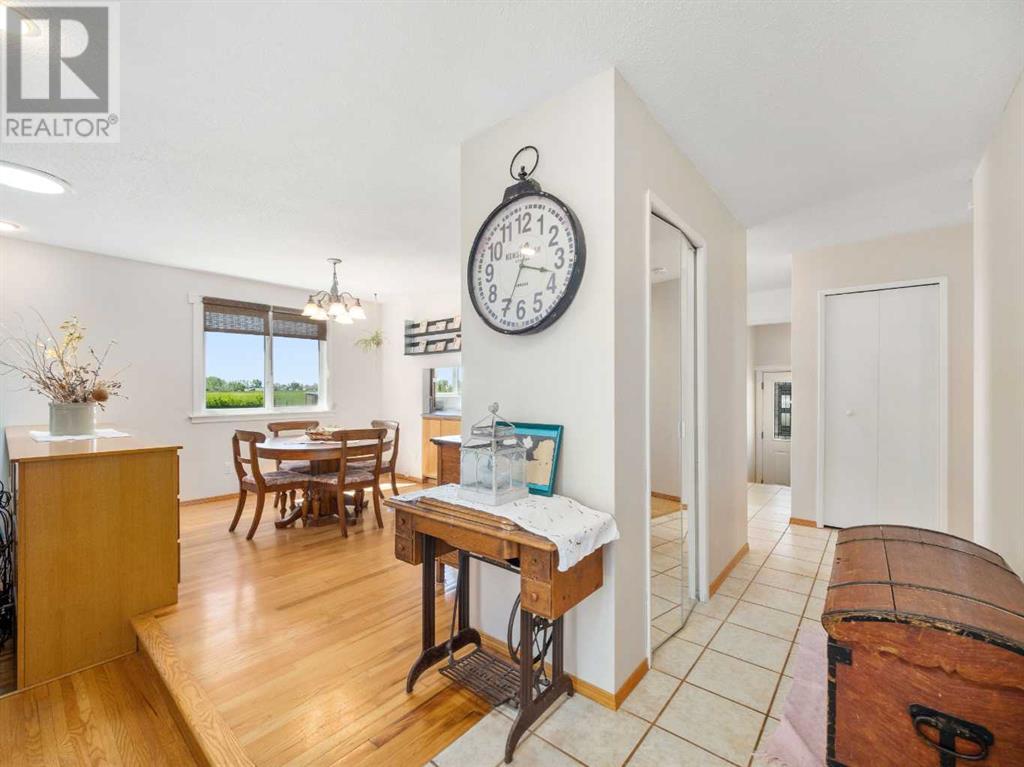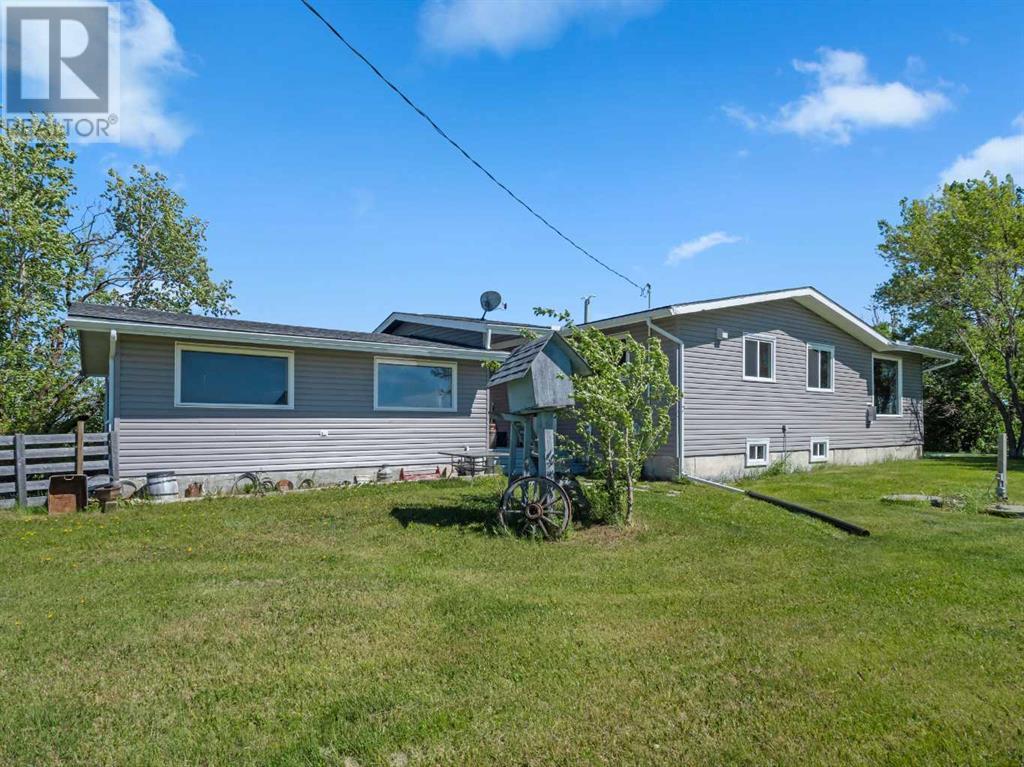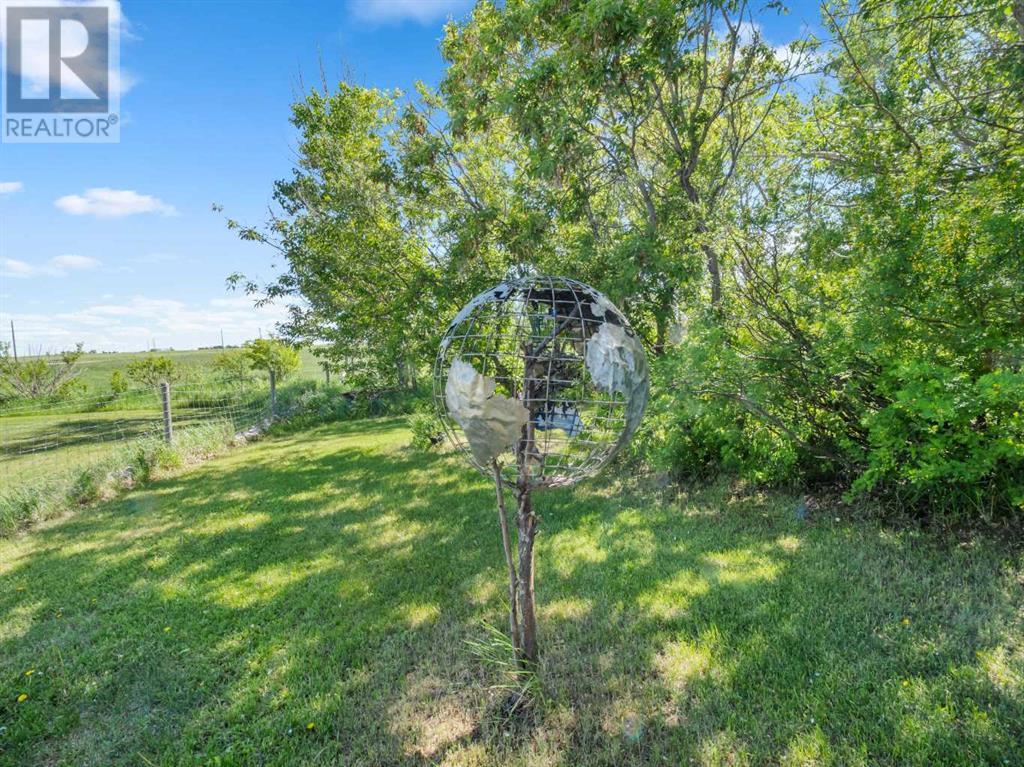3 Bedroom
2 Bathroom
1417 sqft
Bungalow
Fireplace
None
Other, Forced Air
Acreage
Garden Area, Landscaped
$2,500,000
B-LWK (Business-Live/Work) Land Use allows for Commercial/Industrial use on 50% of the land with the balance used for residential and storm water. Located 5 minutes east of Calgary city limits, this parcel is situated south of Glenmore Trail. The property comes with a bungalow, an oversized garage and a heated large shop equipped with exhaust fan. Any and all items on and around the buildings are available and negotiable. Proposed future development application includes Commercial/ Industrial building of 6,500 SqFt. within the 9.5 acres on the west. With 4,000 gallon cistern tank for water and septic tank to service the property. (id:51438)
Property Details
|
MLS® Number
|
A2144533 |
|
Property Type
|
Single Family |
|
Community Name
|
Glenmore Views |
Building
|
BathroomTotal
|
2 |
|
BedroomsAboveGround
|
3 |
|
BedroomsTotal
|
3 |
|
Appliances
|
Washer, Refrigerator, Dishwasher, Stove, Dryer, Microwave, Microwave Range Hood Combo, Window Coverings |
|
ArchitecturalStyle
|
Bungalow |
|
BasementDevelopment
|
Partially Finished |
|
BasementType
|
Full (partially Finished) |
|
ConstructedDate
|
1975 |
|
ConstructionMaterial
|
Wood Frame |
|
ConstructionStyleAttachment
|
Detached |
|
CoolingType
|
None |
|
FireplacePresent
|
Yes |
|
FireplaceTotal
|
1 |
|
FlooringType
|
Carpeted, Hardwood, Tile |
|
FoundationType
|
Poured Concrete |
|
HalfBathTotal
|
1 |
|
HeatingType
|
Other, Forced Air |
|
StoriesTotal
|
1 |
|
SizeInterior
|
1417 Sqft |
|
TotalFinishedArea
|
1417 Sqft |
|
Type
|
House |
|
UtilityWater
|
Cistern |
Parking
Land
|
Acreage
|
Yes |
|
FenceType
|
Partially Fenced |
|
LandDisposition
|
Cleared |
|
LandscapeFeatures
|
Garden Area, Landscaped |
|
Sewer
|
Holding Tank, Mound |
|
SizeIrregular
|
19.05 |
|
SizeTotal
|
19.05 Ac|10 - 49 Acres |
|
SizeTotalText
|
19.05 Ac|10 - 49 Acres |
|
ZoningDescription
|
B-lwk |
Rooms
| Level |
Type |
Length |
Width |
Dimensions |
|
Main Level |
Living Room |
|
|
16.83 Ft x 13.50 Ft |
|
Main Level |
Kitchen |
|
|
14.00 Ft x 10.17 Ft |
|
Main Level |
Dining Room |
|
|
13.42 Ft x 10.17 Ft |
|
Main Level |
Foyer |
|
|
6.67 Ft x 3.67 Ft |
|
Main Level |
Workshop |
|
|
30.00 Ft x 29.00 Ft |
|
Main Level |
Primary Bedroom |
|
|
16.25 Ft x 13.00 Ft |
|
Main Level |
Bedroom |
|
|
10.50 Ft x 10.08 Ft |
|
Main Level |
Bedroom |
|
|
10.50 Ft x 9.00 Ft |
|
Main Level |
1pc Bathroom |
|
|
5.50 Ft x 5.08 Ft |
|
Main Level |
4pc Bathroom |
|
|
9.42 Ft x 7.25 Ft |
https://www.realtor.ca/real-estate/27094794/233205-glenmore-view-road-rural-rocky-view-county-glenmore-views








































