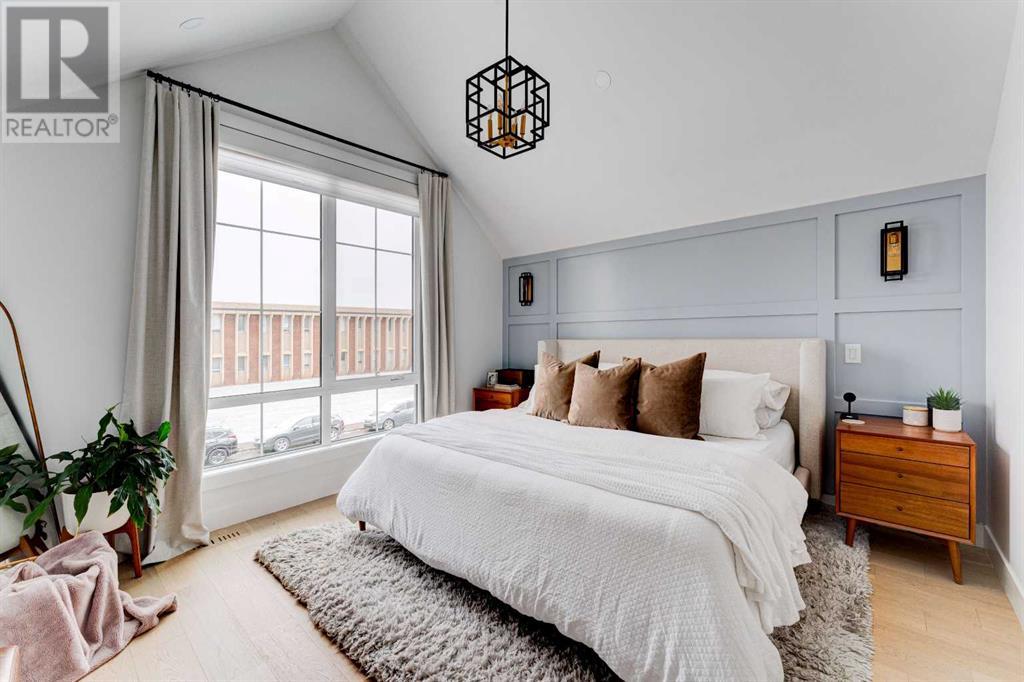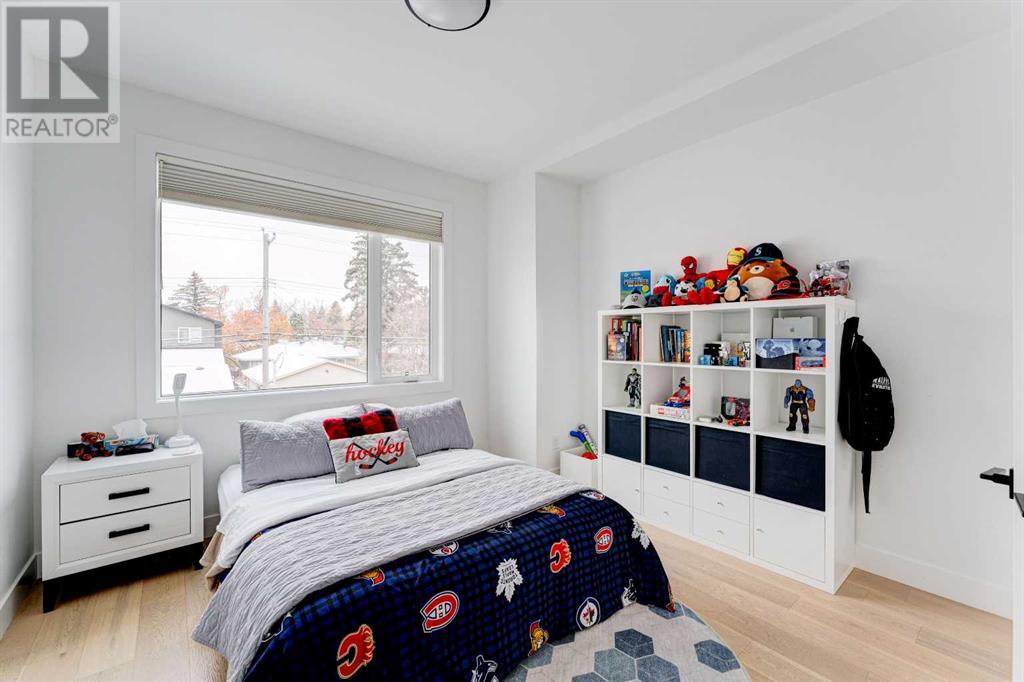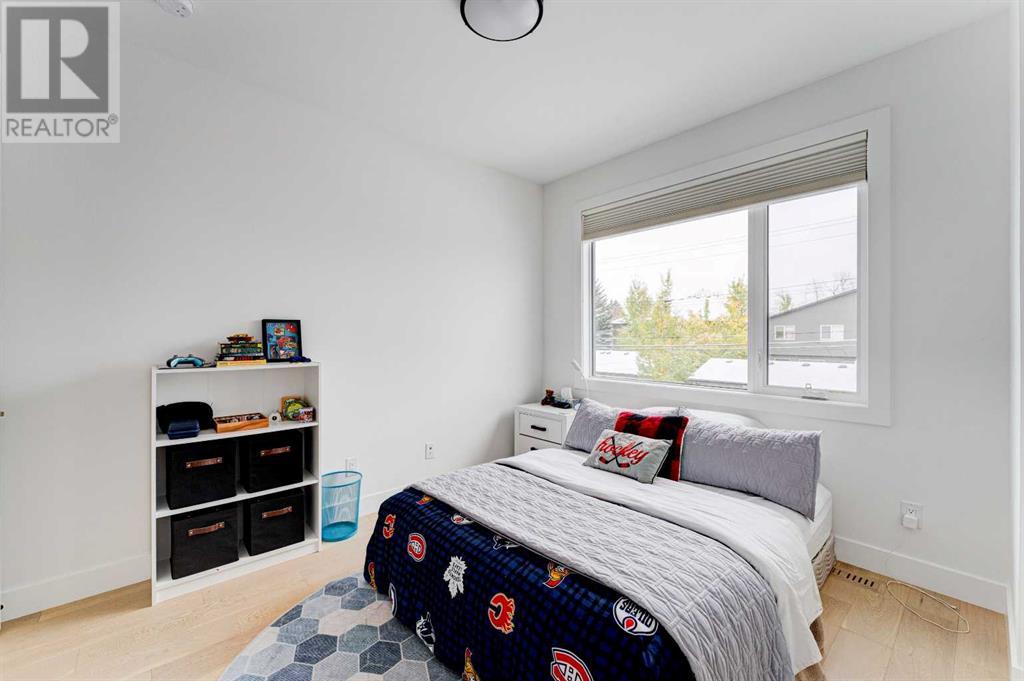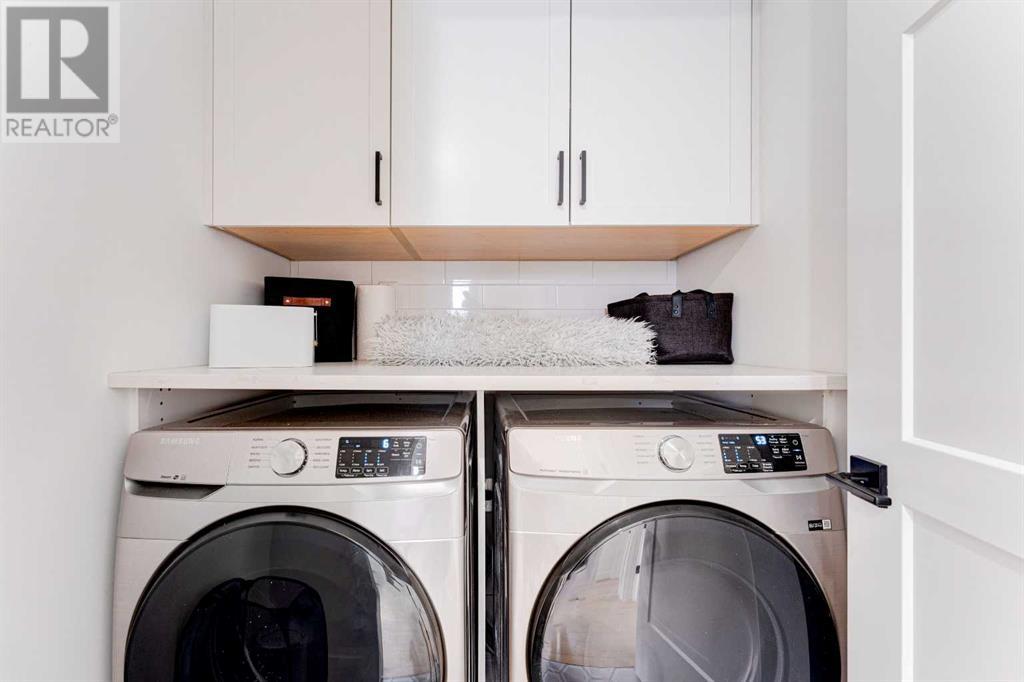4 Bedroom
4 Bathroom
1980.75 sqft
Fireplace
Central Air Conditioning
Forced Air
Landscaped
$1,074,900
Welcome to this stunning modern infill located in the sought-after community of North Glenmore Park. With 4 bedrooms, 3.5 baths, and over 3,000 square feet of total living space, this home is sure to impress with its thoughtful design and numerous upgrades. Upon entering, you’ll be welcomed by an inviting, light-filled space with white oak flooring, custom millwork, and a warm, modern color palette. The beautiful kitchen is a highlight, offering ample storage, a dedicated coffee station, and a functional mudroom that overlooks the sunny south-facing backyard. The main level comes complete with a powder room tucked down a few stairs off of the kitchen for added convenience. Upstairs, the well-planned layout features an oversized primary bedroom with vaulted ceilings, separate his-and-hers closets, and an additional coffee station or vanity area. The luxurious ensuite includes a soaker tub, heated floors, dual vanities, and a steam shower, creating a spa-like retreat. Two additional bedrooms, which share a stylish 4-piece bathroom, and a convenient laundry room complete the upper level. The fully finished lower level offers even more living space, featuring a comfortable family room, a versatile flex area perfect for a gym, a wet bar for entertaining, and a fourth bedroom with its own 3-piece bathroom. Outside, the south-facing yard is designed for low maintenance, with a deck, newly installed turf, and a double garage with an EV charging plug-in. Other notable features/upgrades of this home include hardwood flooring throughout the main and upper levels (with no carpet), custom blinds throughout, air-conditioning, a Hardie board exterior (no stucco), high ceilings, and upgraded lighting. Located on a quiet street, this home offers easy access to the nearby amenities of Marda Loop and beyond, making it the perfect opportunity to settle into a wonderful community with everything at your fingertips. (id:51438)
Property Details
|
MLS® Number
|
A2174565 |
|
Property Type
|
Single Family |
|
Neigbourhood
|
Windsor Park |
|
Community Name
|
North Glenmore Park |
|
AmenitiesNearBy
|
Golf Course, Park, Playground, Schools, Shopping |
|
CommunityFeatures
|
Golf Course Development |
|
Features
|
Back Lane, Closet Organizers |
|
ParkingSpaceTotal
|
2 |
|
Plan
|
2111626 |
|
Structure
|
Deck |
Building
|
BathroomTotal
|
4 |
|
BedroomsAboveGround
|
3 |
|
BedroomsBelowGround
|
1 |
|
BedroomsTotal
|
4 |
|
Appliances
|
Washer, Refrigerator, Oven - Electric, Cooktop - Gas, Dishwasher, Dryer, Microwave, Oven - Built-in, Hood Fan, Window Coverings |
|
BasementDevelopment
|
Finished |
|
BasementType
|
Full (finished) |
|
ConstructedDate
|
2021 |
|
ConstructionMaterial
|
Wood Frame |
|
ConstructionStyleAttachment
|
Semi-detached |
|
CoolingType
|
Central Air Conditioning |
|
ExteriorFinish
|
Composite Siding |
|
FireplacePresent
|
Yes |
|
FireplaceTotal
|
1 |
|
FlooringType
|
Carpeted, Ceramic Tile, Hardwood |
|
FoundationType
|
Poured Concrete |
|
HalfBathTotal
|
1 |
|
HeatingFuel
|
Natural Gas |
|
HeatingType
|
Forced Air |
|
StoriesTotal
|
2 |
|
SizeInterior
|
1980.75 Sqft |
|
TotalFinishedArea
|
1980.75 Sqft |
|
Type
|
Duplex |
Parking
Land
|
Acreage
|
No |
|
FenceType
|
Fence |
|
LandAmenities
|
Golf Course, Park, Playground, Schools, Shopping |
|
LandscapeFeatures
|
Landscaped |
|
SizeDepth
|
35.63 M |
|
SizeFrontage
|
7.96 M |
|
SizeIrregular
|
284.00 |
|
SizeTotal
|
284 M2|0-4,050 Sqft |
|
SizeTotalText
|
284 M2|0-4,050 Sqft |
|
ZoningDescription
|
R-cg |
Rooms
| Level |
Type |
Length |
Width |
Dimensions |
|
Basement |
Family Room |
|
|
18.83 Ft x 15.67 Ft |
|
Basement |
Furnace |
|
|
13.83 Ft x 6.00 Ft |
|
Basement |
Other |
|
|
14.83 Ft x 11.33 Ft |
|
Basement |
Bedroom |
|
|
12.67 Ft x 10.17 Ft |
|
Basement |
3pc Bathroom |
|
|
8.83 Ft x 5.00 Ft |
|
Main Level |
Kitchen |
|
|
19.00 Ft x 11.00 Ft |
|
Main Level |
Dining Room |
|
|
13.33 Ft x 12.17 Ft |
|
Main Level |
Living Room |
|
|
14.83 Ft x 13.17 Ft |
|
Main Level |
Foyer |
|
|
6.00 Ft x 4.33 Ft |
|
Main Level |
Other |
|
|
10.33 Ft x 4.83 Ft |
|
Main Level |
2pc Bathroom |
|
|
6.00 Ft x 5.00 Ft |
|
Upper Level |
Laundry Room |
|
|
5.83 Ft x 5.17 Ft |
|
Upper Level |
Primary Bedroom |
|
|
12.83 Ft x 12.00 Ft |
|
Upper Level |
Bedroom |
|
|
11.50 Ft x 11.17 Ft |
|
Upper Level |
Bedroom |
|
|
11.00 Ft x 10.00 Ft |
|
Upper Level |
5pc Bathroom |
|
|
15.33 Ft x 8.50 Ft |
|
Upper Level |
5pc Bathroom |
|
|
10.00 Ft x 6.00 Ft |
https://www.realtor.ca/real-estate/27570036/2337-53-avenue-sw-calgary-north-glenmore-park













































