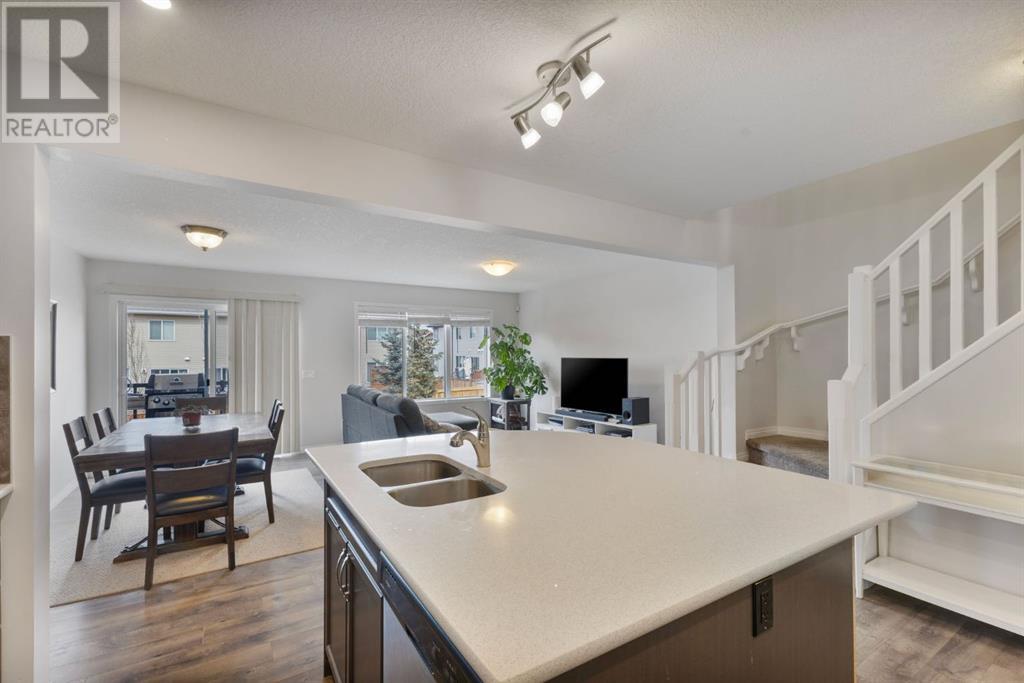3 Bedroom
3 Bathroom
1,572 ft2
None
Forced Air
$515,000
Welcome to 234 Hillcrest Square in the heart of Airdrie’s sought-after Hillcrest community! This stylish and functional 3-bedroom, 2.5-bathroom home offers the perfect blend of modern design and comfortable living. Step inside to discover a bright open-concept main floor featuring large windows that flood the space with natural light, a sleek kitchen with stainless steel appliances and quartz countertops, and a spacious living and dining area that’s perfect for entertaining. Upstairs, you’ll find three generously sized bedrooms, including a serene primary retreat with a walk-in closet and private ensuite. With a landscaped yard, attached garage, and a location close to schools, parks, shopping, and easy access to Calgary — this home truly checks all the boxes for families, first-time buyers, or savvy investors. Don’t miss your chance to own in one of Airdrie’s most desirable neighborhoods! (id:51438)
Property Details
|
MLS® Number
|
A2210840 |
|
Property Type
|
Single Family |
|
Neigbourhood
|
Hillcrest |
|
Community Name
|
Hillcrest |
|
Amenities Near By
|
Park, Playground, Schools, Shopping |
|
Parking Space Total
|
2 |
|
Plan
|
1710281 |
|
Structure
|
Deck |
Building
|
Bathroom Total
|
3 |
|
Bedrooms Above Ground
|
3 |
|
Bedrooms Total
|
3 |
|
Appliances
|
Oven - Electric, Dishwasher, Stove, Dryer, Microwave, Garage Door Opener, Washer & Dryer |
|
Basement Development
|
Partially Finished |
|
Basement Type
|
Partial (partially Finished) |
|
Constructed Date
|
2017 |
|
Construction Material
|
Wood Frame |
|
Construction Style Attachment
|
Attached |
|
Cooling Type
|
None |
|
Exterior Finish
|
Vinyl Siding |
|
Flooring Type
|
Carpeted, Laminate, Tile |
|
Foundation Type
|
Poured Concrete |
|
Half Bath Total
|
1 |
|
Heating Fuel
|
Natural Gas |
|
Heating Type
|
Forced Air |
|
Stories Total
|
2 |
|
Size Interior
|
1,572 Ft2 |
|
Total Finished Area
|
1572.41 Sqft |
|
Type
|
Row / Townhouse |
Parking
Land
|
Acreage
|
No |
|
Fence Type
|
Fence |
|
Land Amenities
|
Park, Playground, Schools, Shopping |
|
Size Frontage
|
6 M |
|
Size Irregular
|
200.00 |
|
Size Total
|
200 M2|0-4,050 Sqft |
|
Size Total Text
|
200 M2|0-4,050 Sqft |
|
Zoning Description
|
R2-t |
Rooms
| Level |
Type |
Length |
Width |
Dimensions |
|
Second Level |
3pc Bathroom |
|
|
5.00 Ft x 9.08 Ft |
|
Second Level |
4pc Bathroom |
|
|
10.50 Ft x 9.83 Ft |
|
Second Level |
Bedroom |
|
|
9.08 Ft x 12.00 Ft |
|
Second Level |
Bedroom |
|
|
10.50 Ft x 12.00 Ft |
|
Second Level |
Laundry Room |
|
|
5.25 Ft x 6.42 Ft |
|
Second Level |
Primary Bedroom |
|
|
13.58 Ft x 14.33 Ft |
|
Basement |
Recreational, Games Room |
|
|
18.17 Ft x 13.75 Ft |
|
Basement |
Furnace |
|
|
18.08 Ft x 27.00 Ft |
|
Main Level |
2pc Bathroom |
|
|
4.50 Ft x 5.67 Ft |
|
Main Level |
Dining Room |
|
|
8.67 Ft x 14.25 Ft |
|
Main Level |
Foyer |
|
|
5.92 Ft x 7.75 Ft |
|
Main Level |
Kitchen |
|
|
15.17 Ft x 12.00 Ft |
|
Main Level |
Living Room |
|
|
10.25 Ft x 14.25 Ft |
https://www.realtor.ca/real-estate/28159377/234-hillcrest-square-airdrie-hillcrest

































