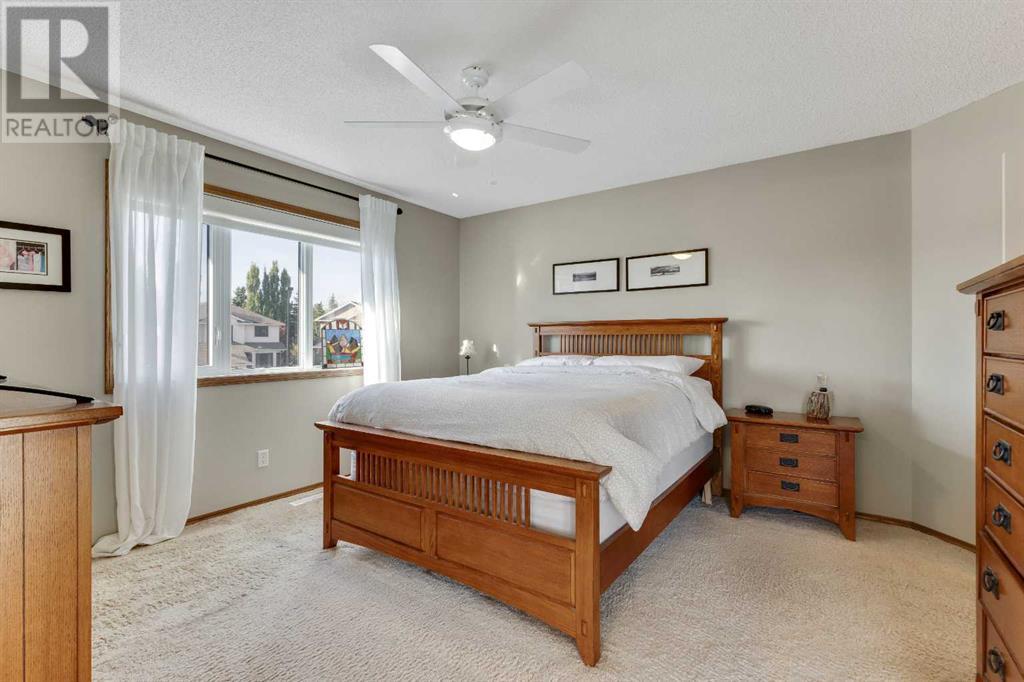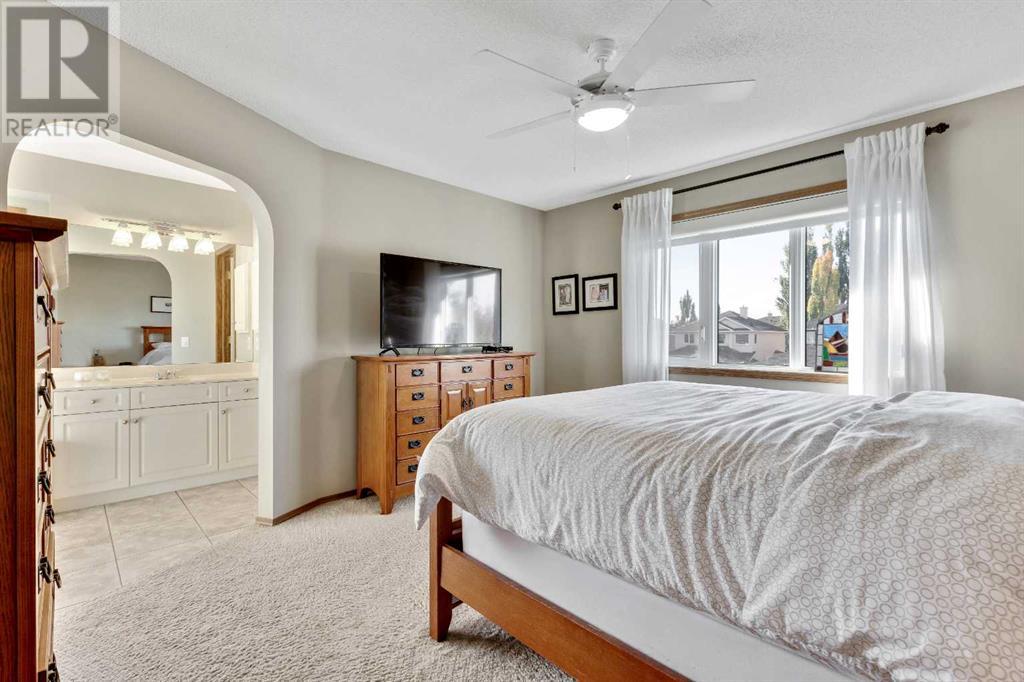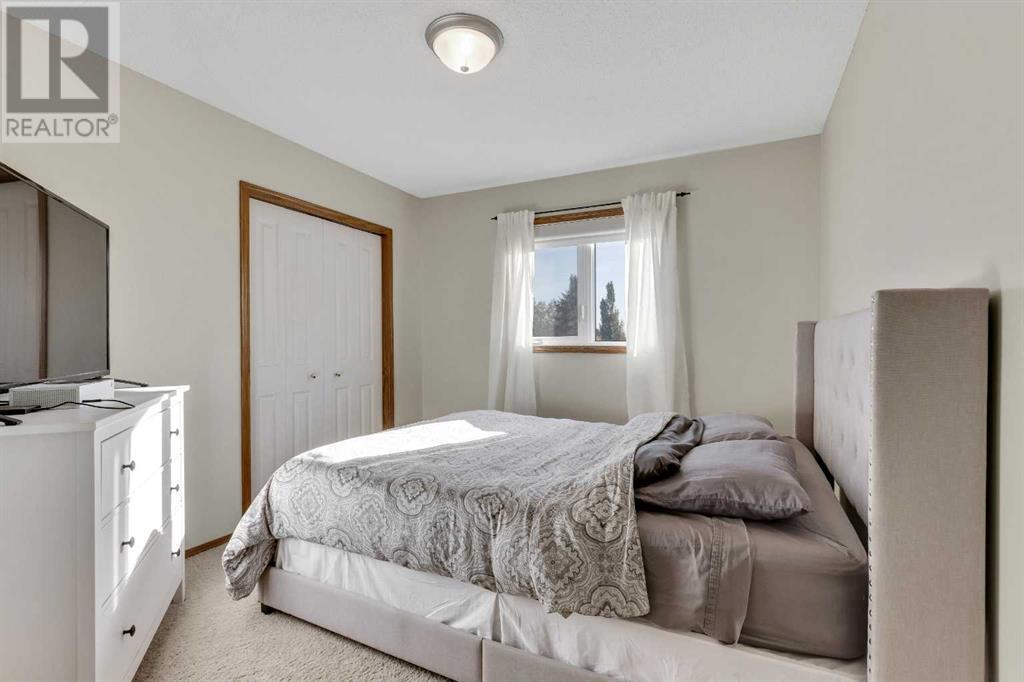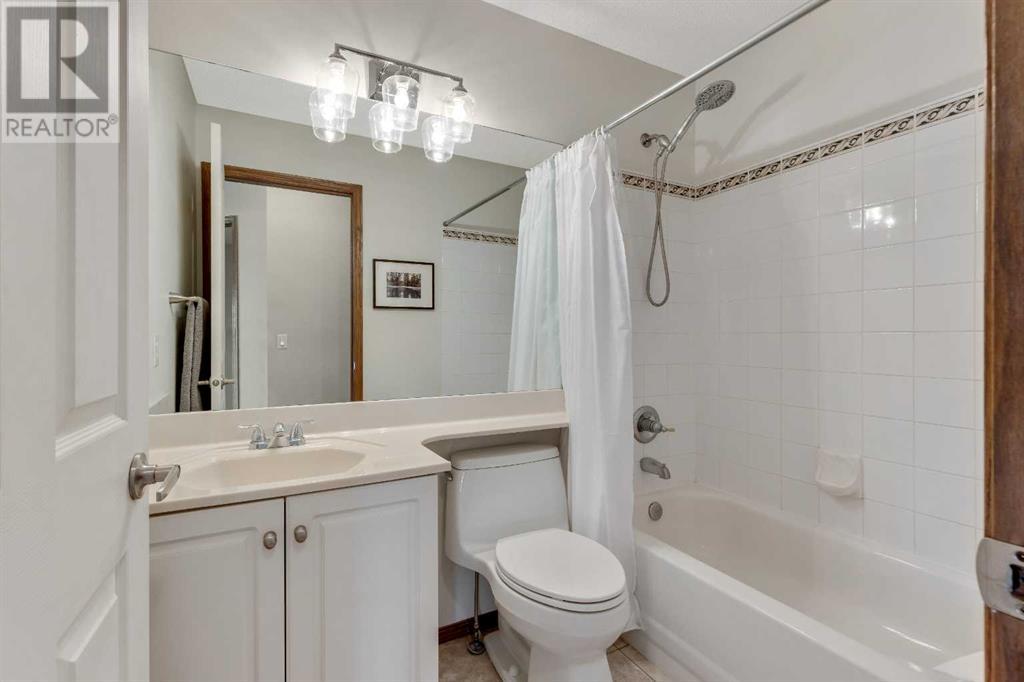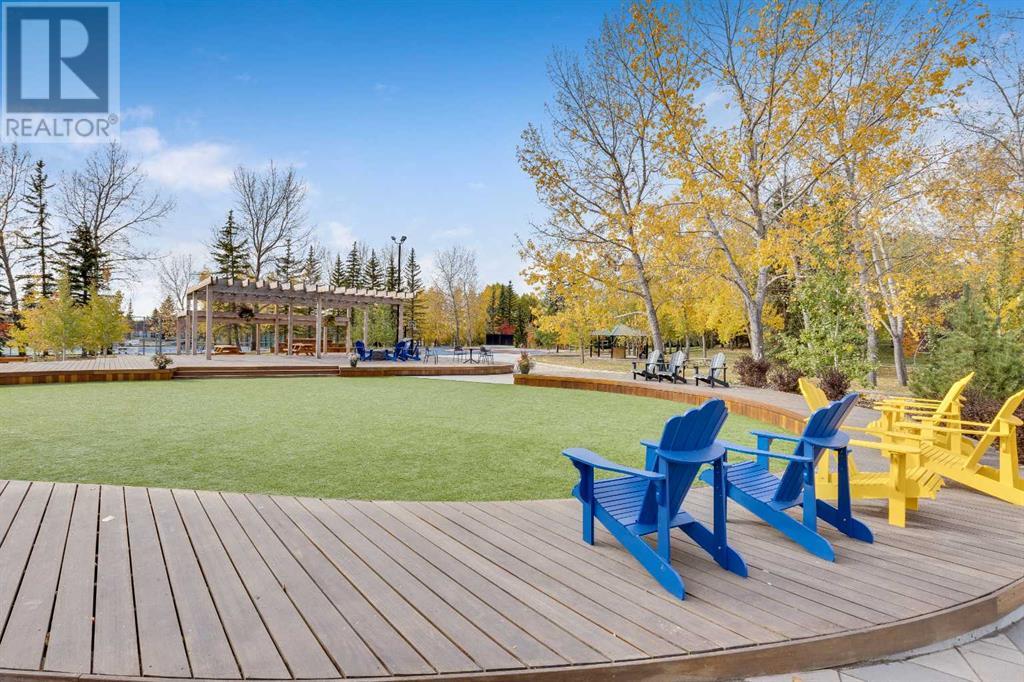3 Bedroom
4 Bathroom
2081.85 sqft
Fireplace
Central Air Conditioning
Forced Air
Landscaped
$815,000
Discover an incredible opportunity to own this beautifully updated 3-bedroom home in the highly sought-after, Four Seasons Lake community, McKenzie Lake. This fully finished walk-out residence offers over 3,000 square feet of developed living space, perfect for families and entertaining alike. Upon entering, you'll be greeted by a bright and open layout featuring a versatile dining room/den at the front and soaring 2-storey ceilings in the great room. The gourmet kitchen boasts upgraded stainless steel appliances and elegant quartz countertops, making it a chef’s dream. Hardwood floors extend throughout the main level, complemented by cozy fireplaces in both the living room and basement family room, creating inviting spaces for relaxation. Upstairs, the primary suite is a true retreat, complete with a walk-in closet and a luxurious four-piece ensuite featuring a jetted tub. Two additional spacious bedrooms, a four-piece bathroom, and a bonus room (which could potentially be converted to a fourth bedroom) provide ample space for family and guests. The walk-out basement showcases a large recreation room perfect for entertainment and an office ideal for remote work. Step outside to enjoy the expansive, private yard which is the perfect place to retreat and enjoy a morning coffee or evening drink after a long day at work. Recent upgrades include triple-pane windows (2021) with remote-controlled blinds on the main floor, a new garage door (2024), a new furnace and hot water tank (2019), and a new 25-year asphalt roof (2015). The washer and dryer were also recently updated in 2024. This home has been meticulously maintained and is ready for you to move in. Located on a cul-du-sac in a family-friendly neighborhood with wonderful neighbors, this property truly has it all. Be sure to check out the virtual tour for a walkthrough of this beautiful home! (id:51438)
Property Details
|
MLS® Number
|
A2172161 |
|
Property Type
|
Single Family |
|
Neigbourhood
|
McKenzie Lake |
|
Community Name
|
McKenzie Lake |
|
AmenitiesNearBy
|
Golf Course, Park, Playground, Recreation Nearby, Schools, Shopping, Water Nearby |
|
CommunityFeatures
|
Golf Course Development, Lake Privileges, Fishing |
|
Features
|
Cul-de-sac, Pvc Window, No Smoking Home |
|
ParkingSpaceTotal
|
4 |
|
Plan
|
9412299 |
Building
|
BathroomTotal
|
4 |
|
BedroomsAboveGround
|
3 |
|
BedroomsTotal
|
3 |
|
Appliances
|
Refrigerator, Range - Electric, Dishwasher, Microwave, Freezer, Window Coverings, Garage Door Opener, Washer & Dryer |
|
BasementDevelopment
|
Finished |
|
BasementFeatures
|
Walk Out |
|
BasementType
|
Full (finished) |
|
ConstructedDate
|
1997 |
|
ConstructionMaterial
|
Wood Frame |
|
ConstructionStyleAttachment
|
Detached |
|
CoolingType
|
Central Air Conditioning |
|
ExteriorFinish
|
Stucco |
|
FireplacePresent
|
Yes |
|
FireplaceTotal
|
2 |
|
FlooringType
|
Carpeted, Ceramic Tile, Hardwood, Laminate |
|
FoundationType
|
Poured Concrete |
|
HalfBathTotal
|
1 |
|
HeatingType
|
Forced Air |
|
StoriesTotal
|
2 |
|
SizeInterior
|
2081.85 Sqft |
|
TotalFinishedArea
|
2081.85 Sqft |
|
Type
|
House |
Parking
Land
|
Acreage
|
No |
|
FenceType
|
Fence |
|
LandAmenities
|
Golf Course, Park, Playground, Recreation Nearby, Schools, Shopping, Water Nearby |
|
LandscapeFeatures
|
Landscaped |
|
SizeDepth
|
43.15 M |
|
SizeFrontage
|
16.09 M |
|
SizeIrregular
|
532.00 |
|
SizeTotal
|
532 M2|4,051 - 7,250 Sqft |
|
SizeTotalText
|
532 M2|4,051 - 7,250 Sqft |
|
ZoningDescription
|
R-cg |
Rooms
| Level |
Type |
Length |
Width |
Dimensions |
|
Basement |
Family Room |
|
|
14.42 Ft x 14.50 Ft |
|
Basement |
Recreational, Games Room |
|
|
13.25 Ft x 21.42 Ft |
|
Basement |
Office |
|
|
9.50 Ft x 11.00 Ft |
|
Basement |
Furnace |
|
|
9.00 Ft x 9.58 Ft |
|
Basement |
3pc Bathroom |
|
|
7.00 Ft x 11.00 Ft |
|
Main Level |
Dining Room |
|
|
10.00 Ft x 14.00 Ft |
|
Main Level |
Kitchen |
|
|
11.42 Ft x 12.50 Ft |
|
Main Level |
Breakfast |
|
|
10.50 Ft x 11.58 Ft |
|
Main Level |
Living Room |
|
|
14.08 Ft x 17.00 Ft |
|
Main Level |
Laundry Room |
|
|
5.50 Ft x 8.42 Ft |
|
Main Level |
2pc Bathroom |
|
|
5.00 Ft x 5.00 Ft |
|
Upper Level |
Primary Bedroom |
|
|
13.00 Ft x 13.33 Ft |
|
Upper Level |
Bedroom |
|
|
10.00 Ft x 10.75 Ft |
|
Upper Level |
Bedroom |
|
|
11.08 Ft x 11.75 Ft |
|
Upper Level |
Bonus Room |
|
|
11.75 Ft x 12.58 Ft |
|
Upper Level |
4pc Bathroom |
|
|
7.42 Ft x 13.50 Ft |
|
Upper Level |
4pc Bathroom |
|
|
5.00 Ft x 7.42 Ft |
https://www.realtor.ca/real-estate/27536192/234-mt-assiniboine-place-se-calgary-mckenzie-lake



















