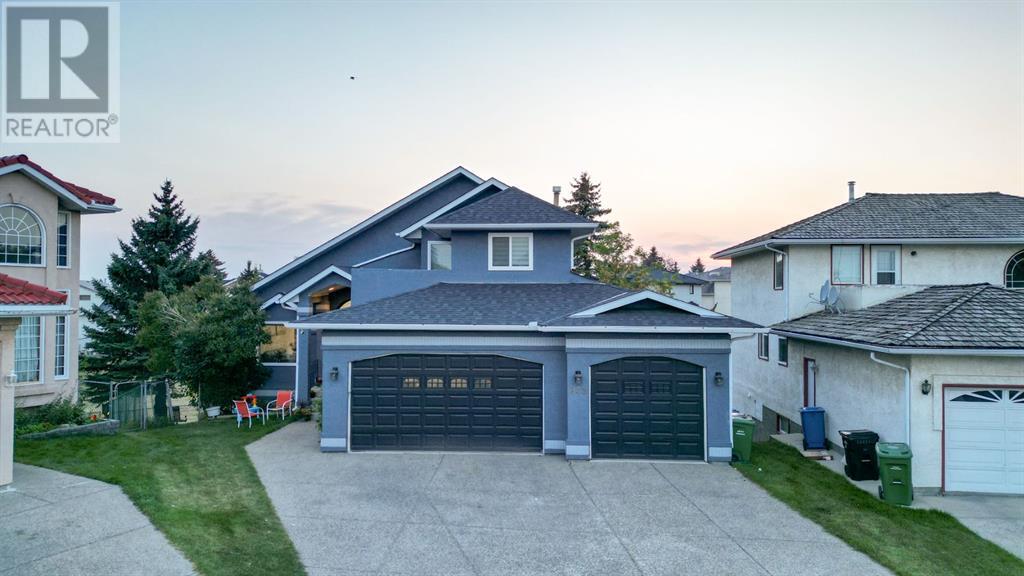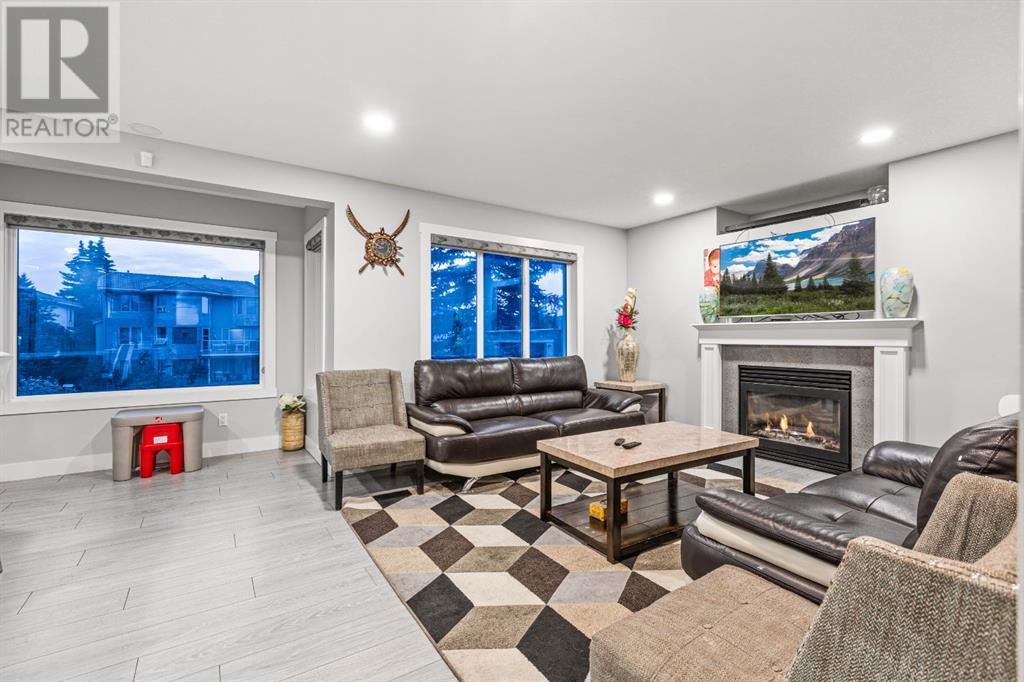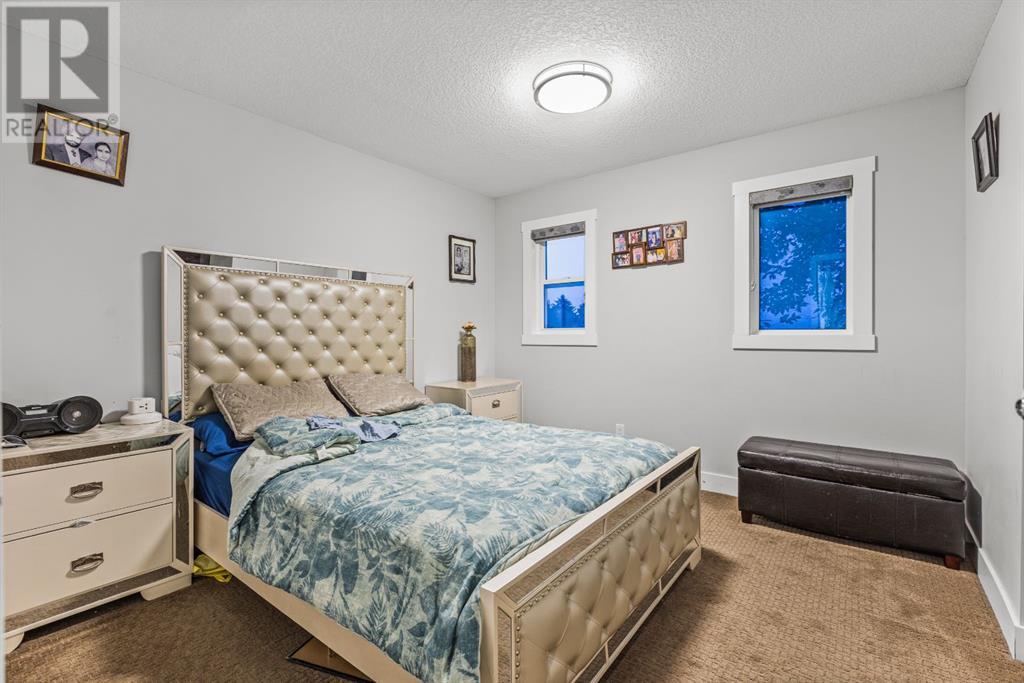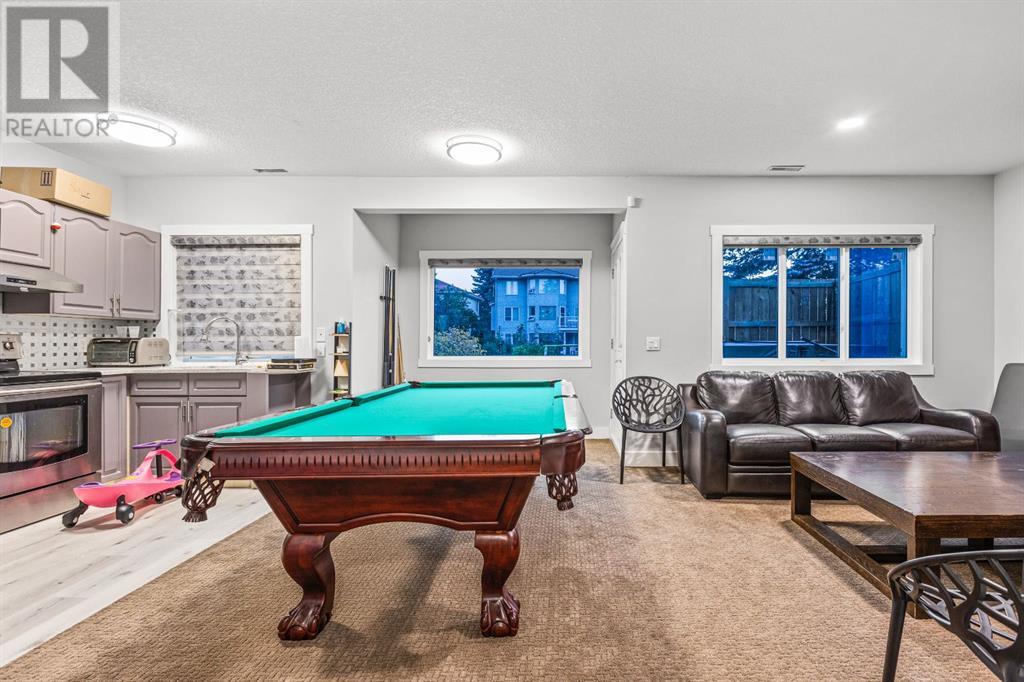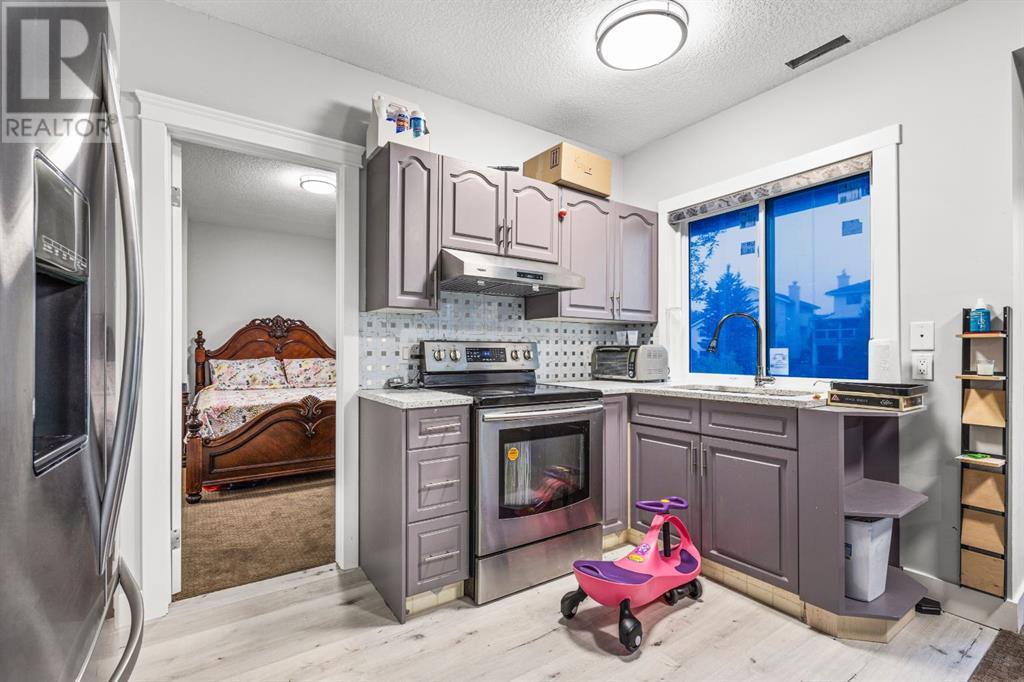6 Bedroom
4 Bathroom
2238.11 sqft
Fireplace
None
Forced Air
$874,999
Amazing Location | Walk-Out Basement | Fully Renovated | Triple Car Garage | Backs onto Greenspace | New Lux Windows & Roof | New Hot Water Tank |Nestled in a cul-de-sac, this impressive 2-storey home in Monterey Park Estates offers the perfect blend of luxury and functionality. Situated on a huge lot with greenspace views, this home has been fully renovated and boasts over 3,400 sq. ft. of living space. This impressive property boasts 6 bedrooms and 4 full bathrooms. The main floor features a spacious bedroom with a walk-in closet, a full bathroom, a living room, a family room, and a deck perfect for relaxing. On the upper level, you'll find an enormous master bedroom complete with a 5-piece ensuite and walk-in closet, as well as two additional well-sized bedrooms, a shared 5-piece bathroom, a balcony, and a cozy loft area. The 2-bedroom illegal basement suite boasts a large recreation room, a kitchen, an oversized 12’5” x 19’7” bedroom, a second bedroom, a 4-piece bathroom, and a laundry area. The basement is currently rented out for $1,600, providing excellent rental potential. Additional standout features include extra high vaulted ceilings, dual hot water tanks, and two furnaces, making this home truly exceptional and ensuring year-round comfort. (id:51438)
Property Details
|
MLS® Number
|
A2177185 |
|
Property Type
|
Single Family |
|
Neigbourhood
|
Monterey Park |
|
Community Name
|
Monterey Park |
|
AmenitiesNearBy
|
Park, Playground, Recreation Nearby, Schools, Shopping |
|
Features
|
Cul-de-sac, Other, No Animal Home, No Smoking Home |
|
ParkingSpaceTotal
|
6 |
|
Plan
|
9012318 |
|
Structure
|
Deck |
Building
|
BathroomTotal
|
4 |
|
BedroomsAboveGround
|
4 |
|
BedroomsBelowGround
|
2 |
|
BedroomsTotal
|
6 |
|
Appliances
|
Washer, Refrigerator, Range - Electric, Dishwasher, Stove, Dryer, Microwave, Hood Fan, Garage Door Opener |
|
BasementDevelopment
|
Finished |
|
BasementFeatures
|
Separate Entrance, Suite |
|
BasementType
|
Full (finished) |
|
ConstructedDate
|
1992 |
|
ConstructionMaterial
|
Wood Frame |
|
ConstructionStyleAttachment
|
Detached |
|
CoolingType
|
None |
|
ExteriorFinish
|
Stucco |
|
FireplacePresent
|
Yes |
|
FireplaceTotal
|
2 |
|
FlooringType
|
Carpeted, Ceramic Tile, Laminate |
|
FoundationType
|
Poured Concrete |
|
HeatingType
|
Forced Air |
|
StoriesTotal
|
2 |
|
SizeInterior
|
2238.11 Sqft |
|
TotalFinishedArea
|
2238.11 Sqft |
|
Type
|
House |
Parking
Land
|
Acreage
|
No |
|
FenceType
|
Fence |
|
LandAmenities
|
Park, Playground, Recreation Nearby, Schools, Shopping |
|
SizeFrontage
|
8.73 M |
|
SizeIrregular
|
648.00 |
|
SizeTotal
|
648 Sqft|0-4,050 Sqft |
|
SizeTotalText
|
648 Sqft|0-4,050 Sqft |
|
ZoningDescription
|
R-cg |
Rooms
| Level |
Type |
Length |
Width |
Dimensions |
|
Second Level |
5pc Bathroom |
|
|
10.01 Ft x 5.00 Ft |
|
Second Level |
5pc Bathroom |
|
|
10.01 Ft x 7.58 Ft |
|
Second Level |
Primary Bedroom |
|
|
16.24 Ft x 16.44 Ft |
|
Second Level |
Bedroom |
|
|
9.91 Ft x 12.83 Ft |
|
Second Level |
Bedroom |
|
|
10.01 Ft x 12.17 Ft |
|
Second Level |
Other |
|
|
10.01 Ft x 5.35 Ft |
|
Basement |
4pc Bathroom |
|
|
9.00 Ft x 7.41 Ft |
|
Basement |
Bedroom |
|
|
12.43 Ft x 19.59 Ft |
|
Basement |
Bedroom |
|
|
9.91 Ft x 11.19 Ft |
|
Basement |
Recreational, Games Room |
|
|
25.16 Ft x 16.34 Ft |
|
Basement |
Storage |
|
|
8.01 Ft x 7.84 Ft |
|
Basement |
Furnace |
|
|
10.07 Ft x 7.84 Ft |
|
Main Level |
4pc Bathroom |
|
|
8.07 Ft x 4.82 Ft |
|
Main Level |
Bedroom |
|
|
10.76 Ft x 11.15 Ft |
|
Main Level |
Dining Room |
|
|
12.01 Ft x 9.68 Ft |
|
Main Level |
Family Room |
|
|
19.16 Ft x 16.17 Ft |
|
Main Level |
Kitchen |
|
|
10.43 Ft x 12.24 Ft |
|
Main Level |
Living Room |
|
|
12.07 Ft x 18.24 Ft |
https://www.realtor.ca/real-estate/27612245/235-california-place-ne-calgary-monterey-park

