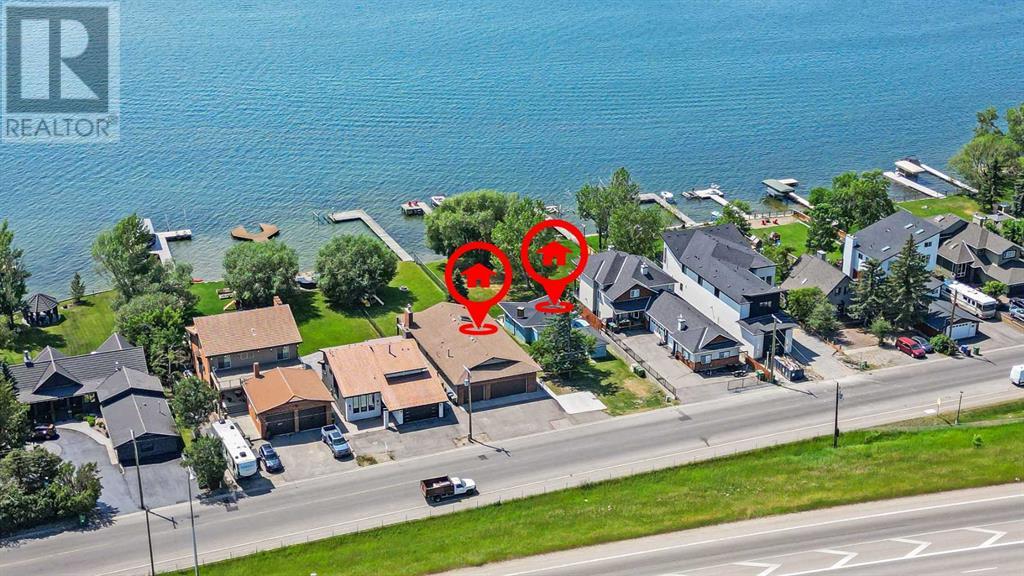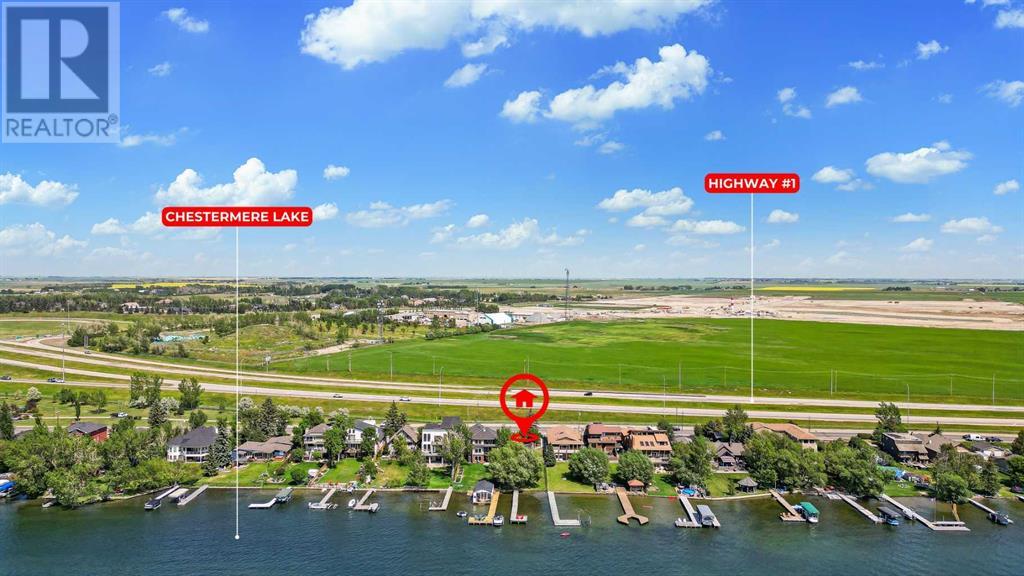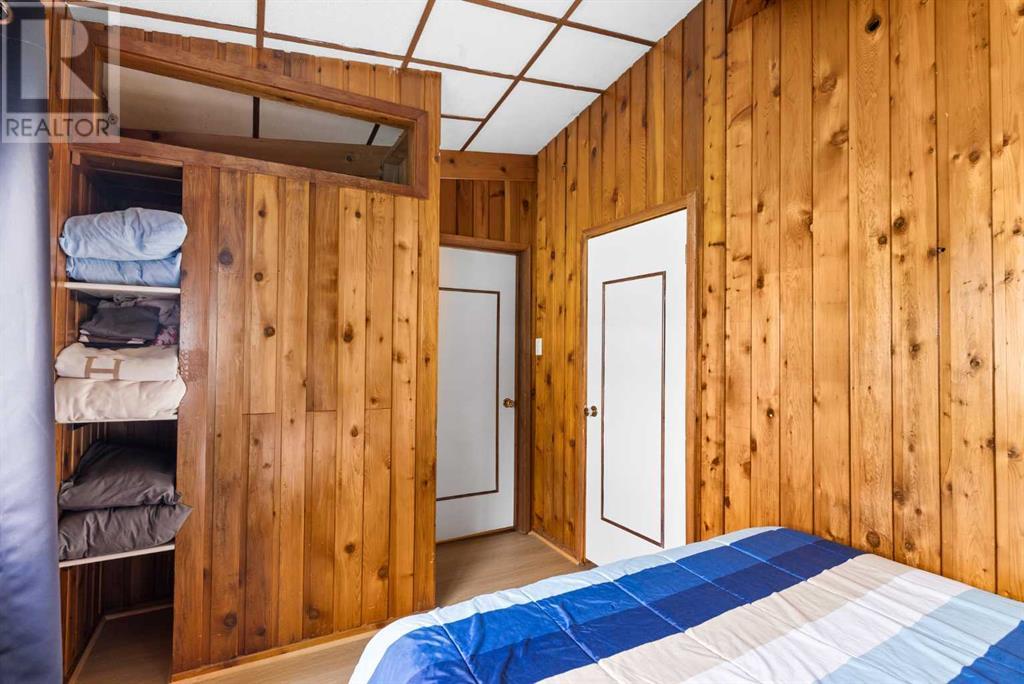2 Bedroom
1 Bathroom
871.24 sqft
Bungalow
Fireplace
None
Forced Air
Landscaped, Lawn
$1,099,000
FULLY RENOVATED LAKE HOUSE/CABIN WITH PRIVATE DOCK - OVER 16,000 SQFT LOT, BACKYARD - OVER 850 SQFT, 2 BEDS 1 BATH - INCREDIBLE AIRBNB VALUE - CABIN STYLE FINISHING WITH BEAMED CEILINGS - This home features a large open living space with views of the lake and huge windows that let in a lot of natural light. With a complete kitchen, laundry, 2 beds and 1 bath that extends into a large back yard and dock access this home will perform well on the rental market. This lot is 50 FT by 325 FT and CAN BE BOUGHT WITH 239 E Chestermere Dr - THE NEXT DOOR HOUSE - for a total of 100 FT by 325 FT of LAKE FRONT PROPERTY. (id:51438)
Property Details
|
MLS® Number
|
A2160856 |
|
Property Type
|
Single Family |
|
Community Name
|
East Chestermere |
|
AmenitiesNearBy
|
Park, Playground, Schools, Shopping, Water Nearby |
|
CommunityFeatures
|
Lake Privileges, Fishing |
|
Features
|
No Neighbours Behind, Level |
|
ParkingSpaceTotal
|
2 |
|
Plan
|
1012966 |
|
ViewType
|
View |
Building
|
BathroomTotal
|
1 |
|
BedroomsAboveGround
|
2 |
|
BedroomsTotal
|
2 |
|
Appliances
|
Washer, Refrigerator, Range - Electric, Dryer, Hood Fan |
|
ArchitecturalStyle
|
Bungalow |
|
BasementType
|
None |
|
ConstructedDate
|
1991 |
|
ConstructionMaterial
|
Wood Frame |
|
ConstructionStyleAttachment
|
Detached |
|
CoolingType
|
None |
|
ExteriorFinish
|
Wood Siding |
|
FireplacePresent
|
Yes |
|
FireplaceTotal
|
1 |
|
FlooringType
|
Tile, Vinyl Plank |
|
FoundationType
|
Poured Concrete |
|
HeatingType
|
Forced Air |
|
StoriesTotal
|
1 |
|
SizeInterior
|
871.24 Sqft |
|
TotalFinishedArea
|
871.24 Sqft |
|
Type
|
House |
Parking
Land
|
Acreage
|
No |
|
FenceType
|
Not Fenced |
|
LandAmenities
|
Park, Playground, Schools, Shopping, Water Nearby |
|
LandscapeFeatures
|
Landscaped, Lawn |
|
SizeDepth
|
99.04 M |
|
SizeFrontage
|
15.22 M |
|
SizeIrregular
|
16227.00 |
|
SizeTotal
|
16227 Sqft|10,890 - 21,799 Sqft (1/4 - 1/2 Ac) |
|
SizeTotalText
|
16227 Sqft|10,890 - 21,799 Sqft (1/4 - 1/2 Ac) |
|
ZoningDescription
|
R1 |
Rooms
| Level |
Type |
Length |
Width |
Dimensions |
|
Main Level |
Laundry Room |
|
|
7.33 Ft x 9.92 Ft |
|
Main Level |
Bedroom |
|
|
7.83 Ft x 13.08 Ft |
|
Main Level |
Kitchen |
|
|
8.50 Ft x 12.92 Ft |
|
Main Level |
3pc Bathroom |
|
|
9.25 Ft x 11.58 Ft |
|
Main Level |
Living Room |
|
|
18.42 Ft x 18.00 Ft |
|
Main Level |
Bedroom |
|
|
9.50 Ft x 8.00 Ft |
|
Main Level |
Dining Room |
|
|
9.25 Ft x 5.33 Ft |
https://www.realtor.ca/real-estate/27336817/235-east-chestermere-drive-chestermere-east-chestermere




































