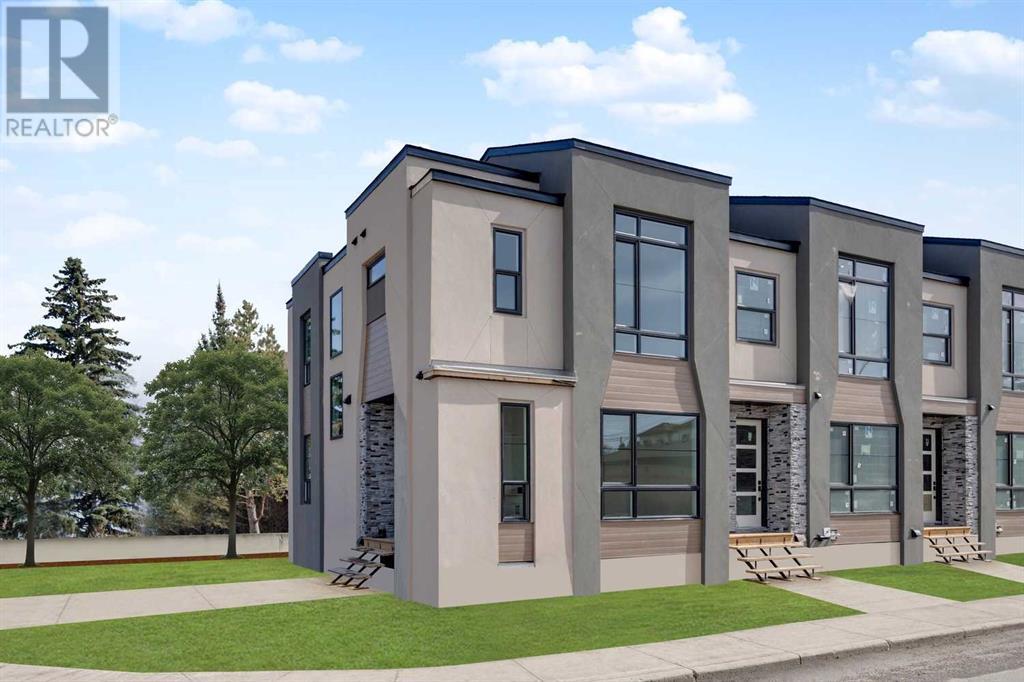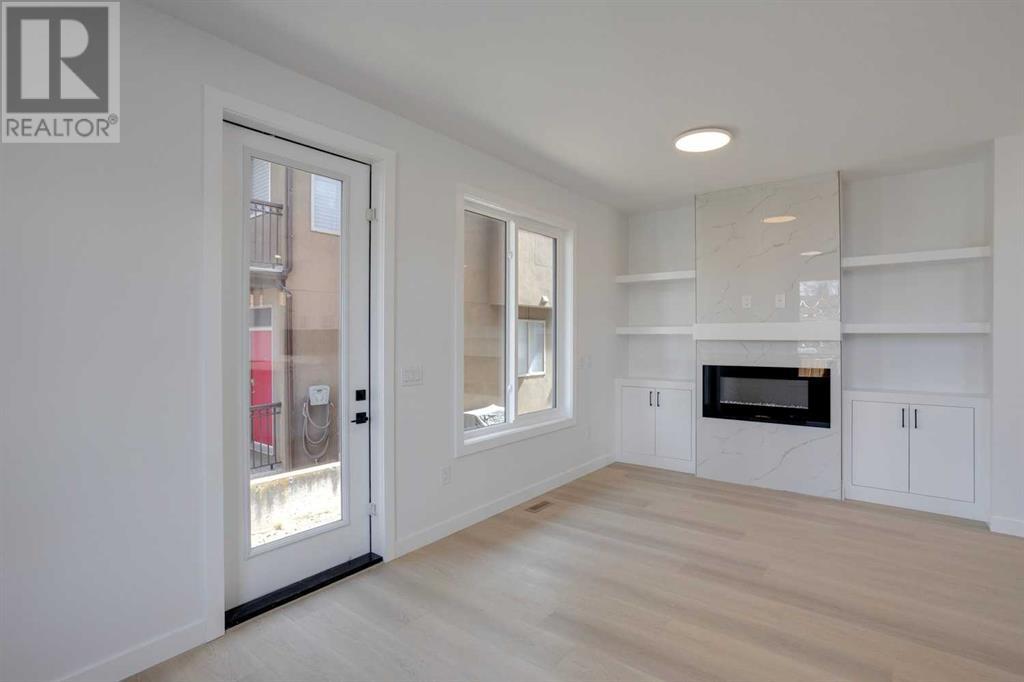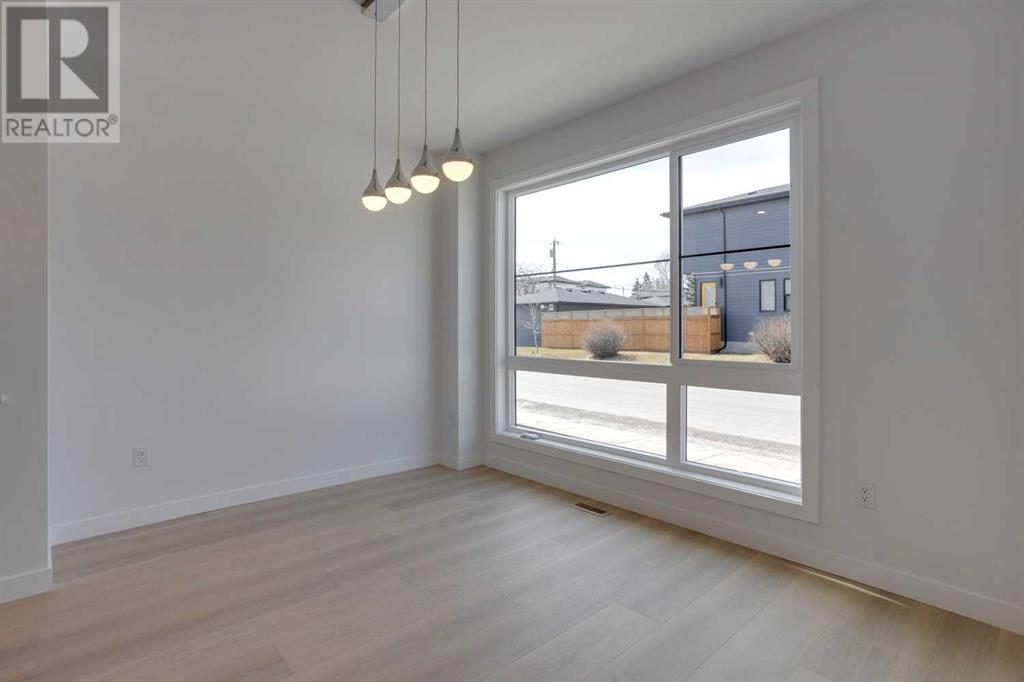2350 7 Street Nw Calgary, Alberta T2M 1T1
$799,000Maintenance, Other, See Remarks
$200 Monthly
Maintenance, Other, See Remarks
$200 MonthlyIntroducing a rare opportunity to acquire a brand-new, architecturally refined 4-bedroom, 3.5-bathroom Row/Townhouse, impeccably situated in the distinguished and highly coveted enclave of Mount Pleasant. Encompassing 1,438 sq ft of exquisitely curated living space, this residence is a harmonious fusion of contemporary elegance and functional design, perfectly suited for the modern cosmopolitan lifestyle. From the moment you step inside, you are greeted by a sense of quiet luxury. The main floor boasts soaring 9-foot ceilings, an abundance of natural light streaming through expansive windows, and a seamless open-concept floorplan ideal for both refined entertaining and intimate everyday living. The gourmet kitchen is a culinary statement piece, appointed with pristine quartz countertops, high-end stainless steel appliances, custom soft-close cabinetry, and a generous center island that anchors the space with effortless grace. The upper level is equally impressive, featuring a tranquil primary retreat complete with a large walk-in wardrobe and a spa-inspired ensuite bath, thoughtfully designed with timeless finishes and serene ambiance. Three additional bedrooms offer versatility for family, guests, or a private home office, all complemented by three and a half impeccably finished bathrooms throughout the home. Further enhancing the residence is a private balcony for elegant outdoor relaxation, an upper-level laundry area for added convenience, and an attached garage with additional driveway parking. Energy-efficient systems and premium construction standards ensure long-term sustainability and effortless maintenance. The home is also fully protected by a comprehensive new home warranty, offering complete peace of mind. Set within the vibrant yet peaceful Mount Pleasant community, this residence is mere minutes from acclaimed schools, lush green spaces, boutique shops, curated dining, public transit, and major arterial routes, offering seamless access to both the urb an core and surrounding nature. For the discerning buyer seeking a low-maintenance, design-forward home in one of the city's most desirable neighborhoods, this exquisite offering represents the pinnacle of contemporary townhouse living. (id:51438)
Open House
This property has open houses!
12:00 pm
Ends at:2:00 pm
Property Details
| MLS® Number | A2211735 |
| Property Type | Single Family |
| Neigbourhood | Huntington Hills |
| Community Name | Mount Pleasant |
| Amenities Near By | Playground, Schools, Shopping |
| Community Features | Pets Allowed |
| Features | Other, Wet Bar, Closet Organizers |
| Parking Space Total | 1 |
| Plan | 2934o |
| Structure | None |
Building
| Bathroom Total | 4 |
| Bedrooms Above Ground | 3 |
| Bedrooms Below Ground | 1 |
| Bedrooms Total | 4 |
| Age | New Building |
| Amenities | Other |
| Appliances | Refrigerator, Dishwasher, Stove, Hood Fan |
| Basement Development | Finished |
| Basement Type | Full (finished) |
| Construction Material | Wood Frame |
| Construction Style Attachment | Attached |
| Cooling Type | None |
| Fireplace Present | Yes |
| Fireplace Total | 1 |
| Flooring Type | Vinyl Plank |
| Foundation Type | Poured Concrete |
| Half Bath Total | 1 |
| Heating Type | Forced Air |
| Stories Total | 2 |
| Size Interior | 1,438 Ft2 |
| Total Finished Area | 1437.93 Sqft |
| Type | Row / Townhouse |
Parking
| Detached Garage | 1 |
Land
| Acreage | No |
| Fence Type | Not Fenced |
| Land Amenities | Playground, Schools, Shopping |
| Size Irregular | 558.00 |
| Size Total | 558 M2|4,051 - 7,250 Sqft |
| Size Total Text | 558 M2|4,051 - 7,250 Sqft |
| Zoning Description | R-cg |
Rooms
| Level | Type | Length | Width | Dimensions |
|---|---|---|---|---|
| Basement | Family Room | 18.50 Ft x 8.67 Ft | ||
| Basement | Bedroom | 16.08 Ft x 9.83 Ft | ||
| Basement | 3pc Bathroom | 7.92 Ft x 4.92 Ft | ||
| Main Level | Kitchen | 12.42 Ft x 12.25 Ft | ||
| Main Level | Dining Room | 12.25 Ft x 11.00 Ft | ||
| Main Level | Foyer | 5.33 Ft x 5.22 Ft | ||
| Main Level | Living Room | 19.08 Ft x 9.42 Ft | ||
| Main Level | 2pc Bathroom | 6.92 Ft x 4.75 Ft | ||
| Upper Level | Laundry Room | 5.58 Ft x 2.42 Ft | ||
| Upper Level | Primary Bedroom | 15.25 Ft x 11.00 Ft | ||
| Upper Level | Bedroom | 10.42 Ft x 9.58 Ft | ||
| Upper Level | Bedroom | 9.83 Ft x 9.67 Ft | ||
| Upper Level | 4pc Bathroom | 7.42 Ft x 4.83 Ft | ||
| Upper Level | 5pc Bathroom | 10.83 Ft x 7.92 Ft |
https://www.realtor.ca/real-estate/28183572/2350-7-street-nw-calgary-mount-pleasant
Contact Us
Contact us for more information




































