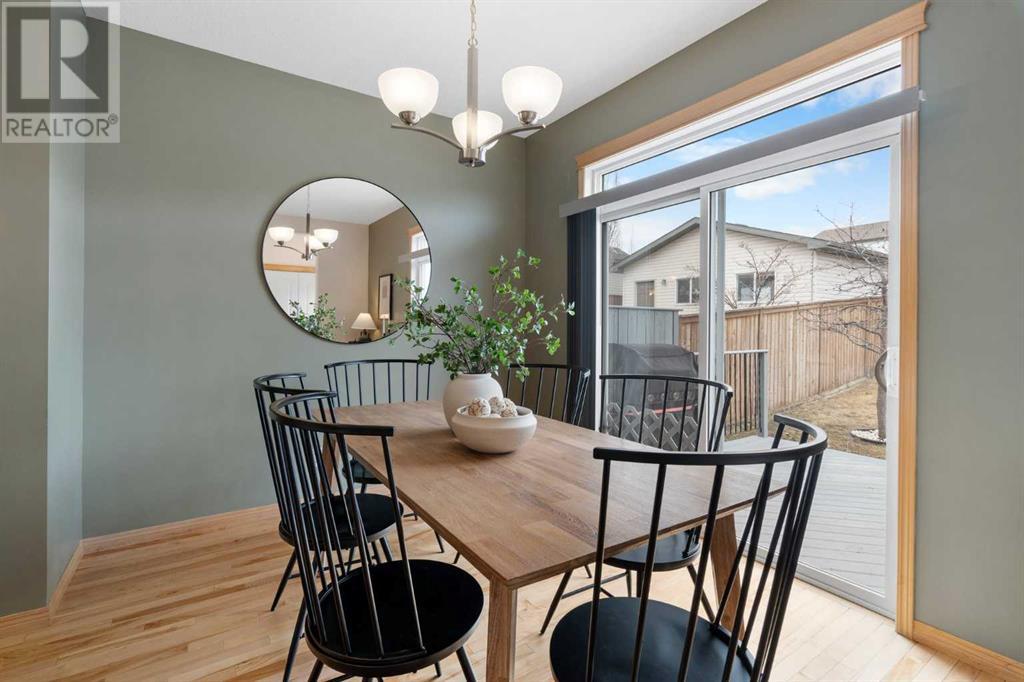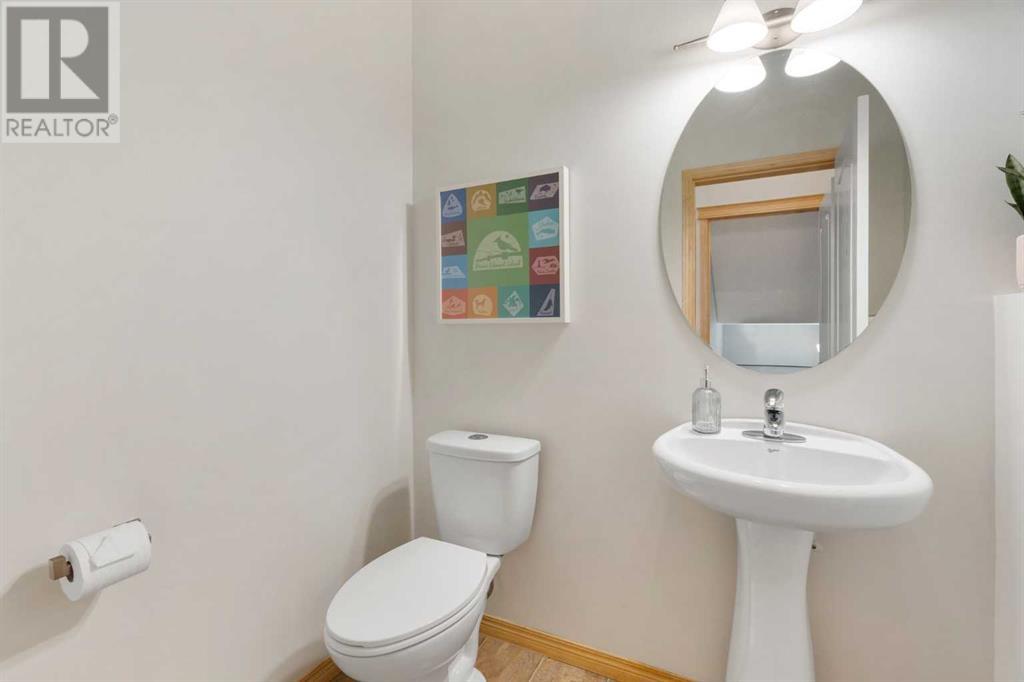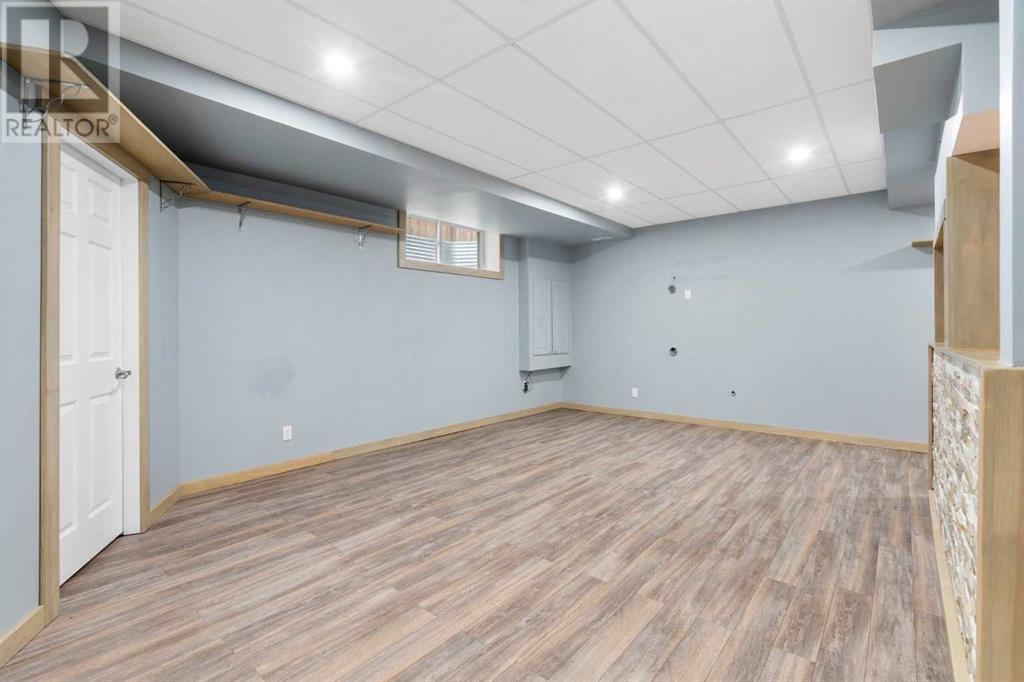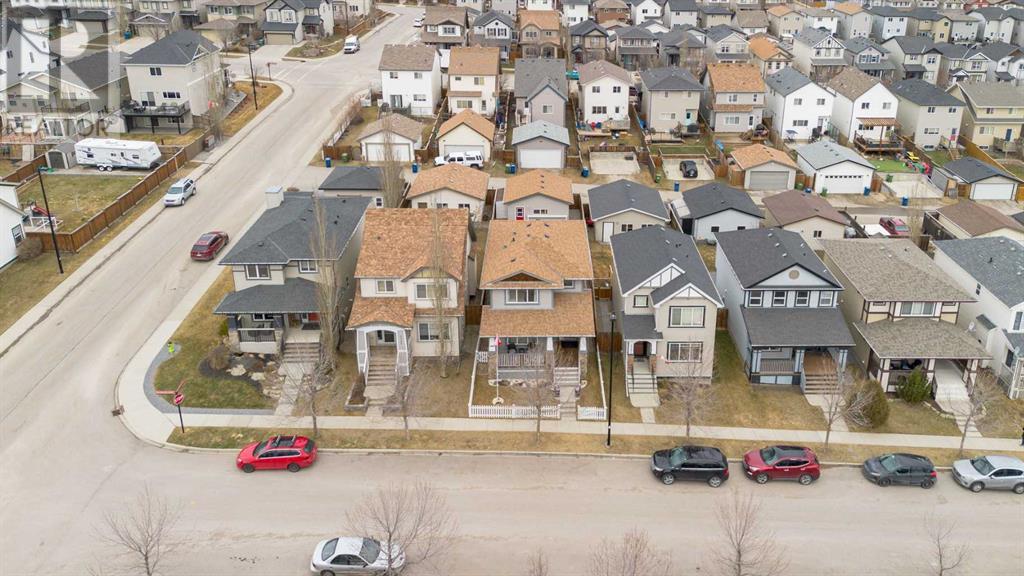3 Bedroom
4 Bathroom
1,511 ft2
None
Forced Air
Landscaped
$589,000
Hello, Gorgeous! Welcome to 2356 Reunion Rise, a beautifully maintained 3-bedroom, 3.5-bathroom home offering 1,511 sq. ft. above grade plus a fully developed 699 sq. ft. basement in the sought-after community of Reunion in Airdrie. Thoughtfully upgraded and meticulously cared for, this home blends charm, comfort, and functionality—perfect for families or anyone looking for move-in ready living. Step inside to discover 9-foot ceilings on both the main level and in the finished basement, birch-engineered hardwood flooring, and a stylish kitchen featuring maple cabinetry stained in “Early American,” a granite double sink, beautiful countertops with angled cuts, and newer appliances including a range (2019), fridge (2023), and over-the-range microwave (2025). Tile flooring in high-traffic areas adds durability and ease of maintenance, while the dining area opens to a beautifully maintained rear deck with pressure-treated wood (re-stained in 2024), a gas line, and a BBQ shelter—ideal for enjoying the outdoors. Upstairs, you’ll find three comfortable bedrooms, convenient upper-level laundry, and spacious bathrooms with comfort-height toilets. The fully developed basement offers a flexible layout with a mix of drywall and ceiling tile finishes—ideal for a cozy family room, home office, or playroom. Additional updates include a tankless water heater (2023) and a new furnace (2024) with a transferable 12-year warranty. The detached garage is insulated and finished with OSB walls, and includes more than 12 outlets and built-in shelving—perfect for storage or a hobby space. The backyard is fully fenced and features a sump system (never used), showcasing dry and reliable drainage. Additional highlights include R60 insulation, new skirting on the front veranda, a cold water line to the fridge, new carpet in select areas, and updated window coverings. Located close to schools, parks, and walking paths, this home offers the perfect blend of comfort, efficiency, and community livi ng. Don’t miss your chance to own this beautifully updated home in Reunion—book your private showing today! (id:51438)
Property Details
|
MLS® Number
|
A2210143 |
|
Property Type
|
Single Family |
|
Neigbourhood
|
Reunion |
|
Community Name
|
Reunion |
|
Amenities Near By
|
Park, Playground, Schools, Shopping |
|
Features
|
Back Lane |
|
Parking Space Total
|
2 |
|
Plan
|
0814670 |
|
Structure
|
Deck |
Building
|
Bathroom Total
|
4 |
|
Bedrooms Above Ground
|
3 |
|
Bedrooms Total
|
3 |
|
Appliances
|
Washer, Refrigerator, Dishwasher, Stove, Dryer, Microwave, Hood Fan, Window Coverings |
|
Basement Development
|
Finished |
|
Basement Type
|
Full (finished) |
|
Constructed Date
|
2008 |
|
Construction Material
|
Wood Frame |
|
Construction Style Attachment
|
Detached |
|
Cooling Type
|
None |
|
Exterior Finish
|
Vinyl Siding |
|
Flooring Type
|
Carpeted, Ceramic Tile, Hardwood |
|
Foundation Type
|
Poured Concrete |
|
Half Bath Total
|
1 |
|
Heating Fuel
|
Natural Gas |
|
Heating Type
|
Forced Air |
|
Stories Total
|
2 |
|
Size Interior
|
1,511 Ft2 |
|
Total Finished Area
|
1511.28 Sqft |
|
Type
|
House |
Parking
Land
|
Acreage
|
No |
|
Fence Type
|
Fence |
|
Land Amenities
|
Park, Playground, Schools, Shopping |
|
Landscape Features
|
Landscaped |
|
Size Depth
|
35.11 M |
|
Size Frontage
|
9.14 M |
|
Size Irregular
|
321.00 |
|
Size Total
|
321 M2|0-4,050 Sqft |
|
Size Total Text
|
321 M2|0-4,050 Sqft |
|
Zoning Description
|
R1-l |
Rooms
| Level |
Type |
Length |
Width |
Dimensions |
|
Basement |
Furnace |
|
|
17.75 Ft x 4.83 Ft |
|
Basement |
Recreational, Games Room |
|
|
31.75 Ft x 16.42 Ft |
|
Basement |
3pc Bathroom |
|
|
6.17 Ft x 7.08 Ft |
|
Main Level |
Living Room |
|
|
13.00 Ft x 15.33 Ft |
|
Main Level |
Kitchen |
|
|
13.00 Ft x 17.08 Ft |
|
Main Level |
Dining Room |
|
|
9.00 Ft x 14.08 Ft |
|
Main Level |
2pc Bathroom |
|
|
5.00 Ft x 5.67 Ft |
|
Upper Level |
Primary Bedroom |
|
|
11.75 Ft x 15.08 Ft |
|
Upper Level |
4pc Bathroom |
|
|
5.00 Ft x 7.83 Ft |
|
Upper Level |
4pc Bathroom |
|
|
5.92 Ft x 8.08 Ft |
|
Upper Level |
Bedroom |
|
|
11.00 Ft x 10.42 Ft |
|
Upper Level |
Bedroom |
|
|
8.67 Ft x 10.25 Ft |
https://www.realtor.ca/real-estate/28148929/2356-reunion-rise-nw-airdrie-reunion








































