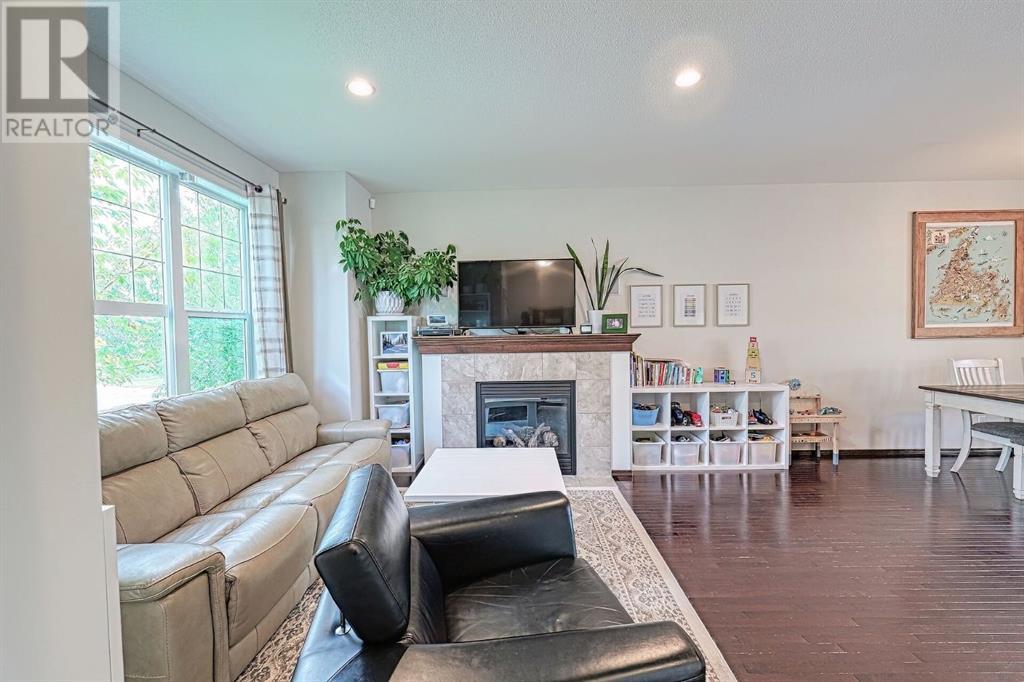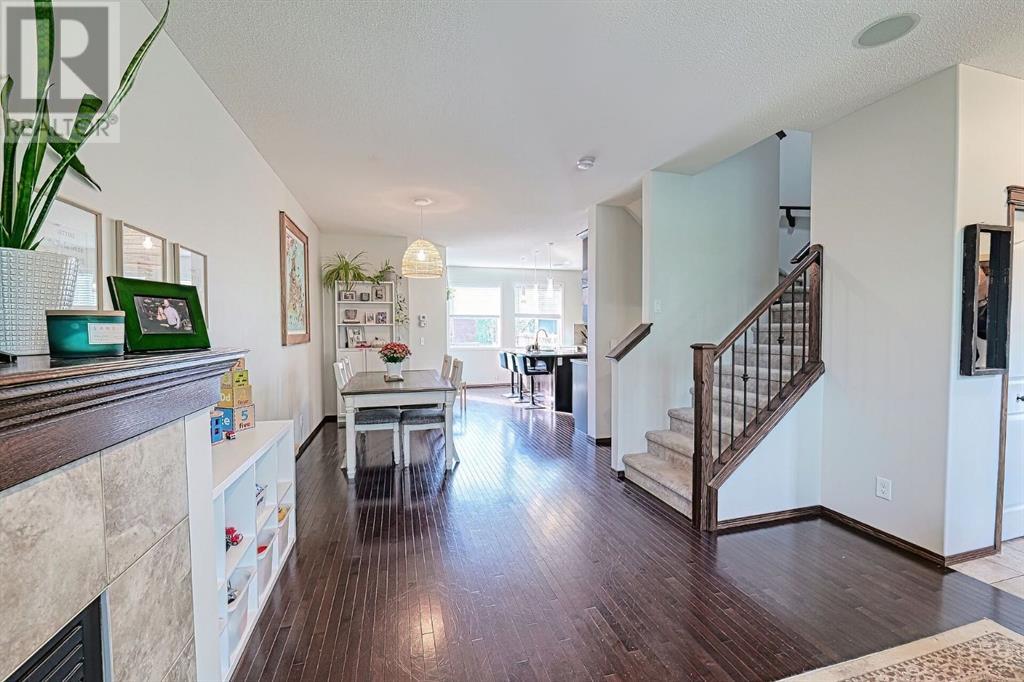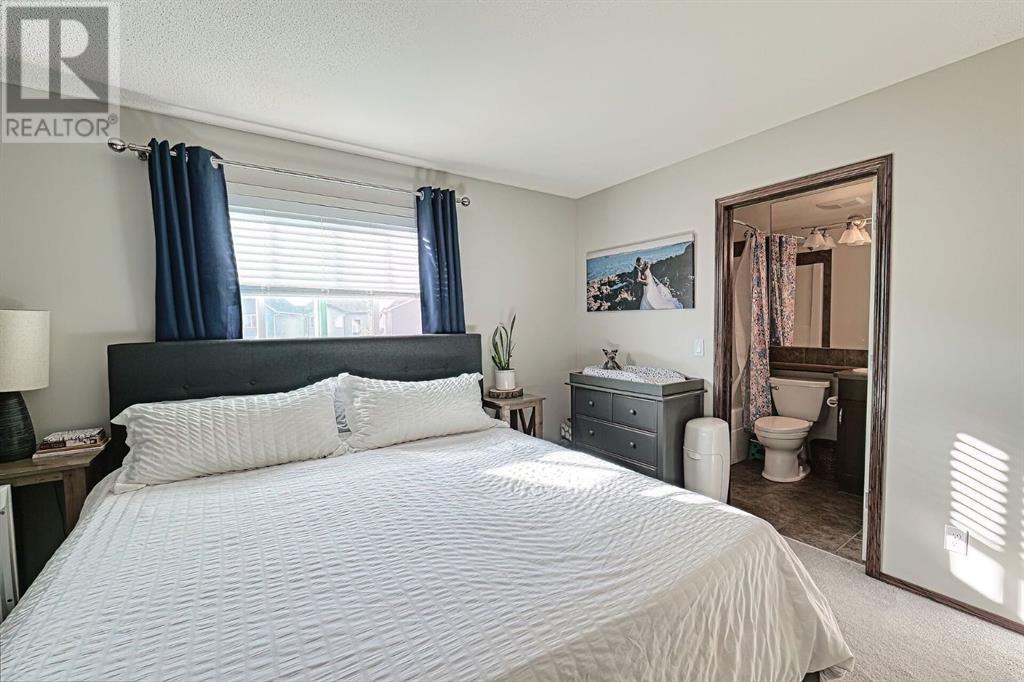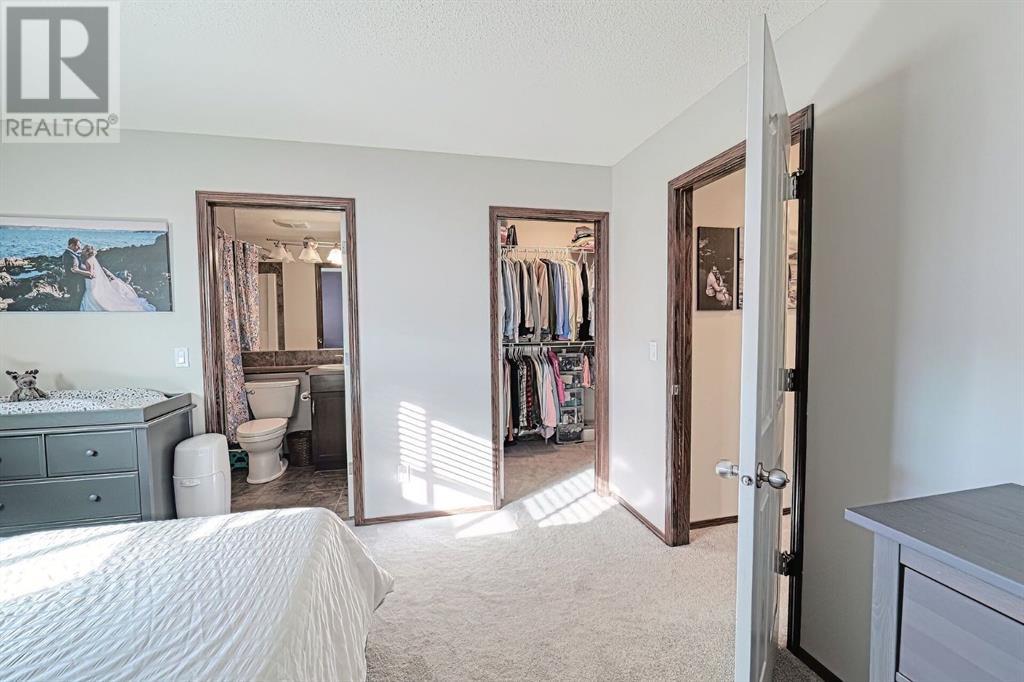3 Bedroom
4 Bathroom
1453.99 sqft
Fireplace
Central Air Conditioning
Forced Air
$599,999
Welcome to 236 Autumn Green! A beautifully maintained family home with two luxurious primary suites, each featuring its own walk-in closet and private ensuite and laundry conveniently on the 2nd floor.This 1,453 sqft home (with over 2,000 sqft of developed space) is a hidden gem, perfect for small families or those looking for rental and income potential.Inside, you’ll find rich hardwood floors, a sleek stainless steel gas range, granite countertops, upgraded lighting, a built-in speaker system, central air conditioning, and a water softener. The newly finished basement with a third bedroom, is soundproofed with insulation and drywall, and the insulated sub-floor keeps it cozy year-round.Enjoy sun-filled days in the southeast-facing backyard, perfect for summer BBQs on the spacious deck. The detached, insulated double garage with a paved alley adds extra convenience.Nestled in a sought-after community with a private lake, beach access, and fantastic amenities, this home also offers access to great neighborhood schools, major routes, shopping, entertainment, and the South Hospital. This is a truly special home, lovingly cared for and ready for its next owner! (id:51438)
Property Details
|
MLS® Number
|
A2170656 |
|
Property Type
|
Single Family |
|
Neigbourhood
|
Auburn Bay |
|
Community Name
|
Auburn Bay |
|
AmenitiesNearBy
|
Park, Playground, Recreation Nearby, Schools, Shopping, Water Nearby |
|
CommunityFeatures
|
Lake Privileges, Fishing |
|
Features
|
Back Lane, Parking |
|
ParkingSpaceTotal
|
2 |
|
Plan
|
0815287 |
|
Structure
|
Deck |
Building
|
BathroomTotal
|
4 |
|
BedroomsAboveGround
|
2 |
|
BedroomsBelowGround
|
1 |
|
BedroomsTotal
|
3 |
|
Amenities
|
Clubhouse, Exercise Centre, Party Room |
|
Appliances
|
Refrigerator, Gas Stove(s), Dishwasher, Microwave Range Hood Combo, Garage Door Opener, Washer & Dryer |
|
BasementDevelopment
|
Finished |
|
BasementType
|
Full (finished) |
|
ConstructedDate
|
2010 |
|
ConstructionStyleAttachment
|
Detached |
|
CoolingType
|
Central Air Conditioning |
|
ExteriorFinish
|
Vinyl Siding |
|
FireplacePresent
|
Yes |
|
FireplaceTotal
|
1 |
|
FlooringType
|
Carpeted, Hardwood, Tile |
|
FoundationType
|
Poured Concrete |
|
HalfBathTotal
|
1 |
|
HeatingType
|
Forced Air |
|
StoriesTotal
|
2 |
|
SizeInterior
|
1453.99 Sqft |
|
TotalFinishedArea
|
1453.99 Sqft |
|
Type
|
House |
Parking
Land
|
Acreage
|
No |
|
FenceType
|
Fence |
|
LandAmenities
|
Park, Playground, Recreation Nearby, Schools, Shopping, Water Nearby |
|
SizeDepth
|
37.97 M |
|
SizeFrontage
|
7.99 M |
|
SizeIrregular
|
291.00 |
|
SizeTotal
|
291 M2|0-4,050 Sqft |
|
SizeTotalText
|
291 M2|0-4,050 Sqft |
|
ZoningDescription
|
R-g |
Rooms
| Level |
Type |
Length |
Width |
Dimensions |
|
Basement |
Recreational, Games Room |
|
|
17.75 Ft x 20.00 Ft |
|
Basement |
3pc Bathroom |
|
|
7.42 Ft x 5.50 Ft |
|
Basement |
Bedroom |
|
|
10.92 Ft x 9.67 Ft |
|
Basement |
Furnace |
|
|
6.58 Ft x 13.50 Ft |
|
Main Level |
Foyer |
|
|
6.00 Ft x 5.17 Ft |
|
Main Level |
Living Room |
|
|
12.92 Ft x 16.83 Ft |
|
Main Level |
Dining Room |
|
|
12.08 Ft x 10.75 Ft |
|
Main Level |
Kitchen |
|
|
14.83 Ft x 16.08 Ft |
|
Main Level |
2pc Bathroom |
|
|
5.50 Ft x 4.67 Ft |
|
Upper Level |
Bedroom |
|
|
13.00 Ft x 11.58 Ft |
|
Upper Level |
Other |
|
|
Measurements not available |
|
Upper Level |
4pc Bathroom |
|
|
7.75 Ft x 4.92 Ft |
|
Upper Level |
Laundry Room |
|
|
7.83 Ft x 6.25 Ft |
|
Upper Level |
Other |
|
|
6.92 Ft x 10.42 Ft |
|
Upper Level |
Primary Bedroom |
|
|
13.67 Ft x 13.00 Ft |
|
Upper Level |
4pc Bathroom |
|
|
4.83 Ft x 7.25 Ft |
https://www.realtor.ca/real-estate/27504978/236-autumn-green-se-calgary-auburn-bay




















































