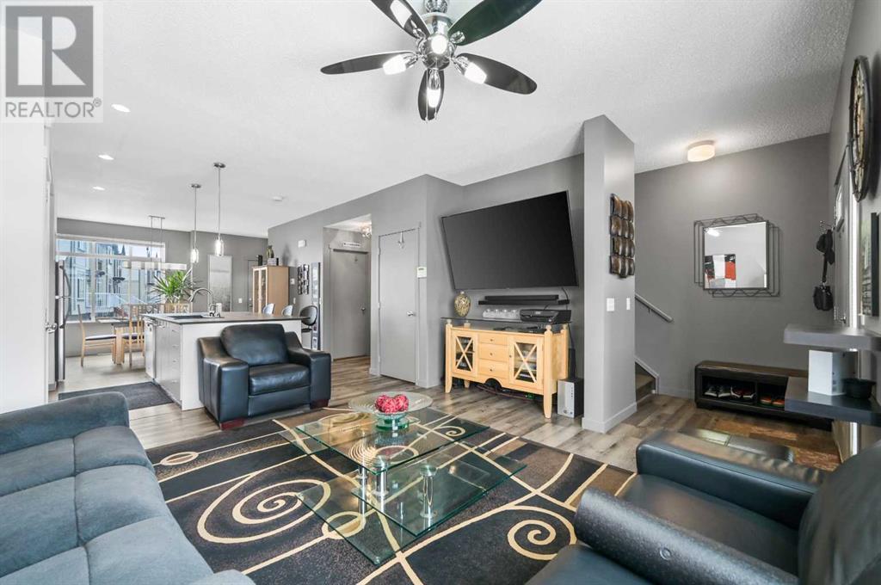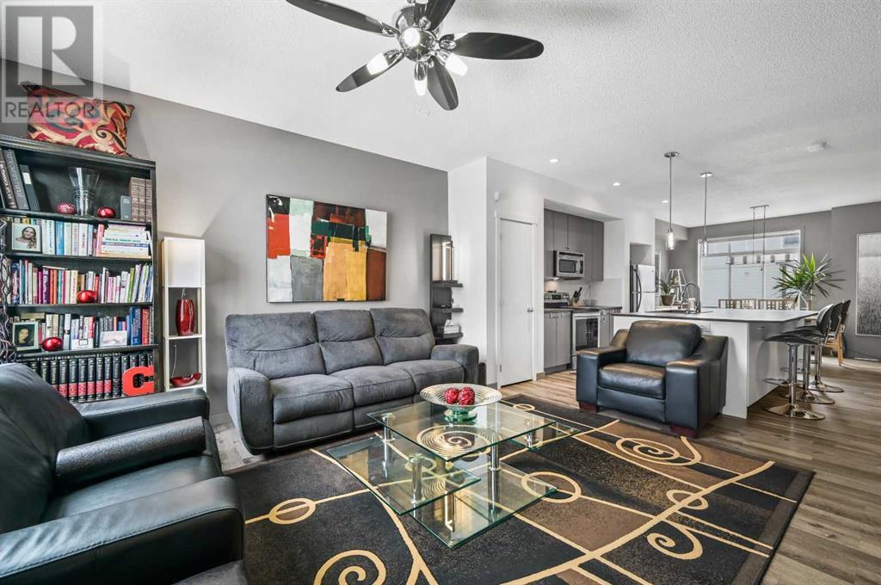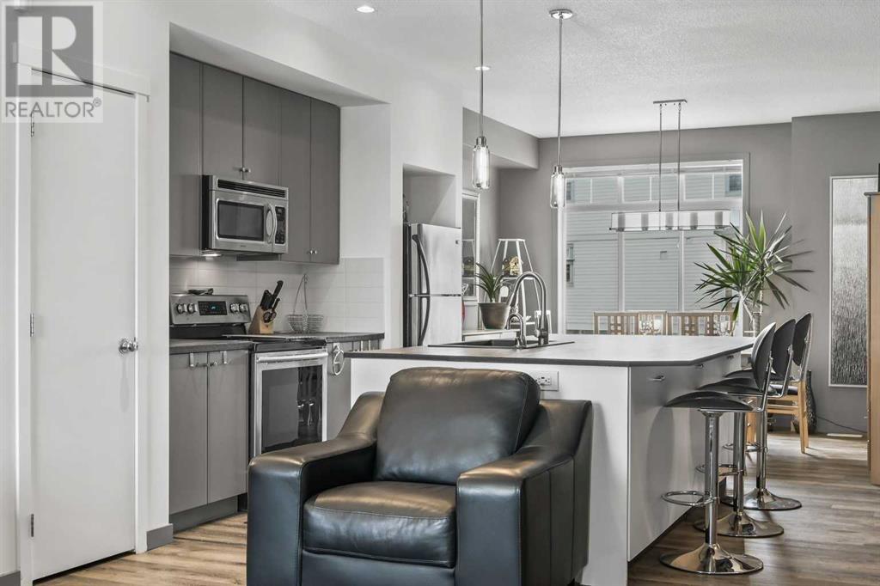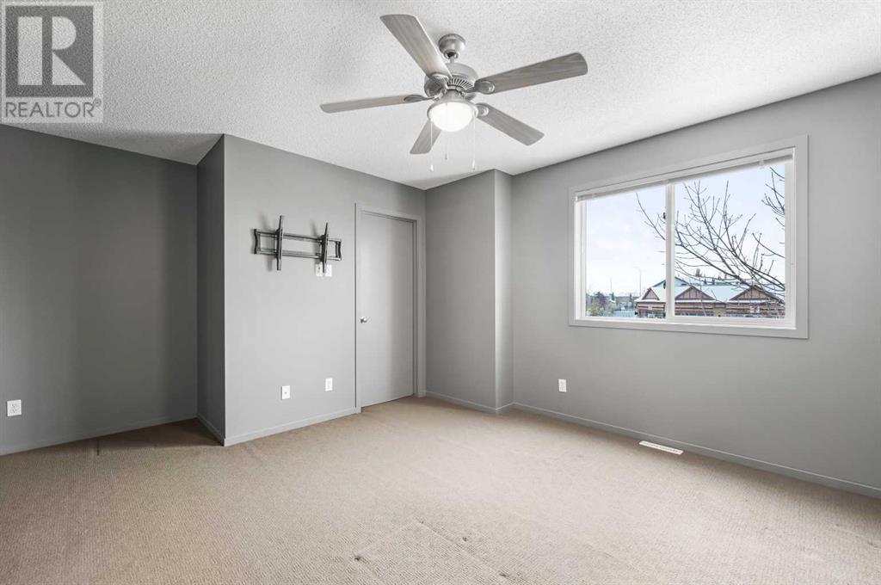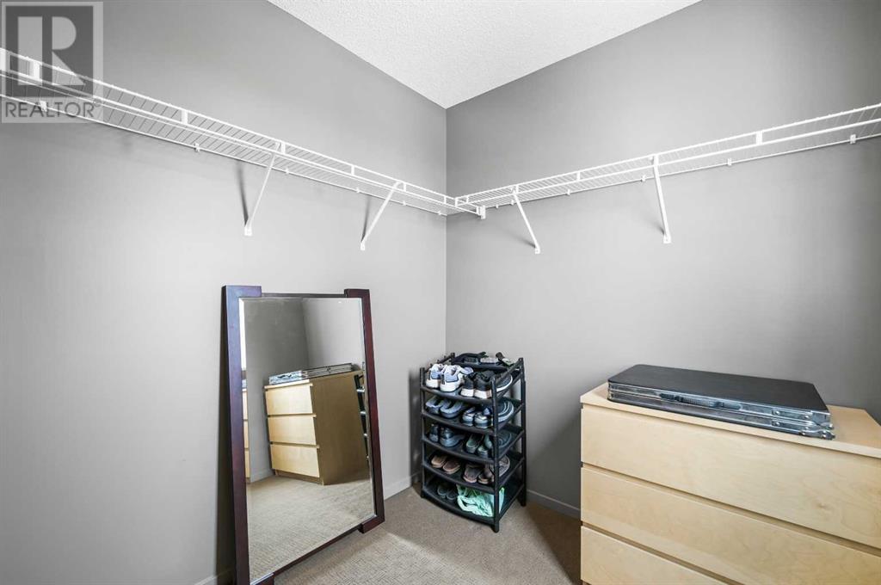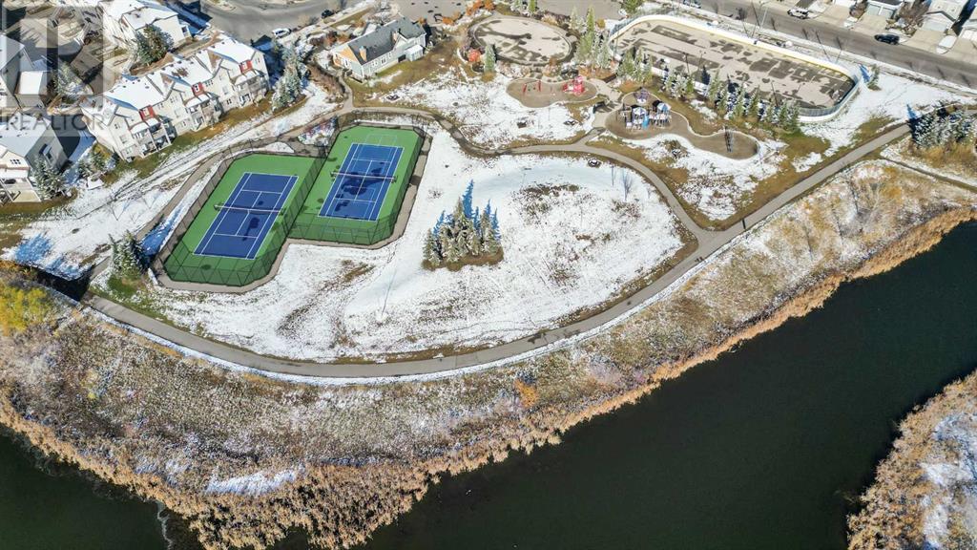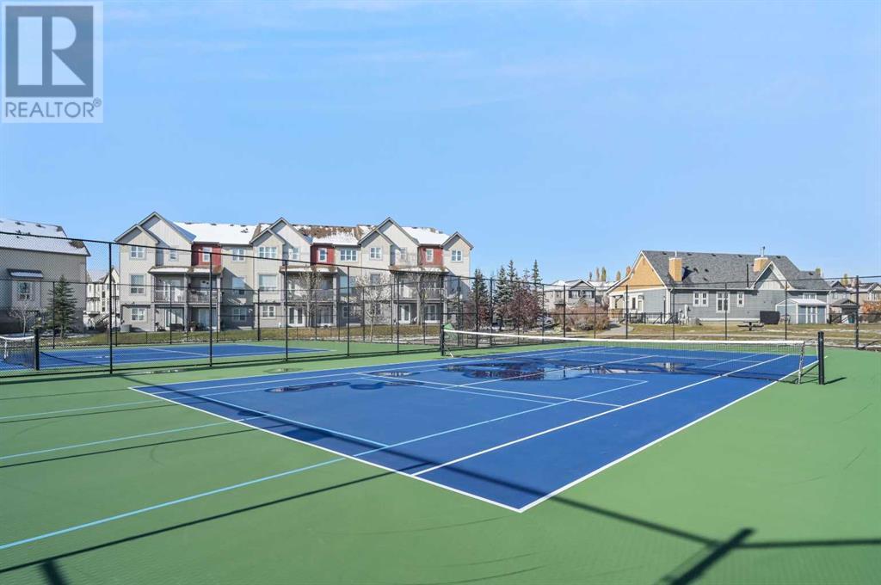236 Copperstone Cove Se Calgary, Alberta T2Z 0L4
$474,999Maintenance, Common Area Maintenance, Insurance, Ground Maintenance, Parking, Property Management, Reserve Fund Contributions, Waste Removal
$391.13 Monthly
Maintenance, Common Area Maintenance, Insurance, Ground Maintenance, Parking, Property Management, Reserve Fund Contributions, Waste Removal
$391.13 Monthly*please be advise owners are in the process of selling everything in the home and the inside of the home looks as such* Welcome to your dream home! This turn-key townhome offers a harmonious blend of comfort and style, featuring two generously sized bedrooms and a thoughtfully designed layout. Sunlight pours into the living and dining areas, highlighting the stunning luxury vinyl plank flooring that flows seamlessly through the living room, kitchen, half bath, and dining area.The kitchen is a chef's delight, boasting ample space and cabinetry, complemented by a sprawling 9ft island perfect for meal prep, a hide away trash, usb plugs and additional storage under the bistro seating . Upstairs, the convenience of a laundry room makes chores a breeze. Step onto the northeast-facing back porch to enjoy a unique sitting view.The primary suite is a sanctuary, complete with a custom-assembled bed set, a private ensuite, and a walk-in closet. The second bedroom also features a walk-in closet, a spacious ensuite with a walk-in shower, and room for a desk or extra storage.The double garage is a versatile space, fully finished and painted, offering room for storage, a gym, or parking for two vehicles. Equipped with heating, a parking sensor, central vac hookup, and even its own TV, this garage is accessible via the garage door or a door from the fully finished basement. Downstairs, enjoy the cozy ambiance of an electric fireplace and additional storage under the stairs. The furnace room includes a handy sink, a humidifier, alarm box, and a recently replaced furnace from 2020.This home stands out with a roof replaced just two years ago and is the only unit with an insulated and spray-foamed attic. Situated on a quiet side street, it offers two front parking pads, convenient back street parking, easy visitor parking (with dash sign if staying over night). Easy access to a nearby strip mall with dental and medical services, as well as a 7-Eleven. 2 garbage rooms in the com plex with recycling and compost. With proximity to sports fields, schools, a rink, public transportation, and picturesque walking paths around the pond, this location truly has it all.Don't miss out on making this beautifully updated home yours today! (id:51438)
Property Details
| MLS® Number | A2174772 |
| Property Type | Single Family |
| Neigbourhood | Copperfield |
| Community Name | Copperfield |
| AmenitiesNearBy | Park, Schools, Shopping |
| CommunityFeatures | Pets Allowed With Restrictions |
| Features | Closet Organizers, No Animal Home, No Smoking Home |
| ParkingSpaceTotal | 4 |
| Plan | 0714623 |
| Structure | Deck |
Building
| BathroomTotal | 3 |
| BedroomsAboveGround | 2 |
| BedroomsTotal | 2 |
| Appliances | Refrigerator, Dishwasher, Stove, Oven, Microwave, Humidifier, Hot Water Instant, Garage Door Opener, Washer & Dryer |
| BasementDevelopment | Finished |
| BasementType | Full (finished) |
| ConstructedDate | 2007 |
| ConstructionMaterial | Wood Frame |
| ConstructionStyleAttachment | Attached |
| CoolingType | Central Air Conditioning |
| ExteriorFinish | Vinyl Siding |
| FireplacePresent | Yes |
| FireplaceTotal | 1 |
| FlooringType | Tile, Vinyl Plank |
| FoundationType | Poured Concrete |
| HalfBathTotal | 1 |
| HeatingType | High-efficiency Furnace, Forced Air |
| StoriesTotal | 2 |
| SizeInterior | 1472.56 Sqft |
| TotalFinishedArea | 1472.56 Sqft |
| Type | Row / Townhouse |
Parking
| Attached Garage | 2 |
| Garage | |
| Heated Garage |
Land
| Acreage | No |
| FenceType | Not Fenced |
| LandAmenities | Park, Schools, Shopping |
| LandscapeFeatures | Lawn |
| SizeFrontage | 2.63 M |
| SizeIrregular | 159.00 |
| SizeTotal | 159 Sqft|0-4,050 Sqft |
| SizeTotalText | 159 Sqft|0-4,050 Sqft |
| ZoningDescription | M-g |
Rooms
| Level | Type | Length | Width | Dimensions |
|---|---|---|---|---|
| Second Level | Primary Bedroom | 12.67 Ft x 12.50 Ft | ||
| Second Level | Other | 7.50 Ft x 6.17 Ft | ||
| Second Level | 4pc Bathroom | 8.92 Ft x 4.92 Ft | ||
| Second Level | Bedroom | 12.33 Ft x 12.33 Ft | ||
| Second Level | Other | 6.50 Ft x 6.50 Ft | ||
| Second Level | 3pc Bathroom | 8.92 Ft x 4.92 Ft | ||
| Second Level | Laundry Room | 7.25 Ft x 6.17 Ft | ||
| Lower Level | Recreational, Games Room | 15.33 Ft x 14.33 Ft | ||
| Lower Level | Furnace | 7.75 Ft x 6.17 Ft | ||
| Lower Level | Other | 16.00 Ft x 7.00 Ft | ||
| Main Level | Kitchen | 14.75 Ft x 13.25 Ft | ||
| Main Level | Dining Room | 13.25 Ft x 8.50 Ft | ||
| Main Level | Foyer | 6.00 Ft x 4.75 Ft | ||
| Main Level | Foyer | 6.00 Ft x 4.67 Ft | ||
| Main Level | 2pc Bathroom | 5.50 Ft x 5.25 Ft |
https://www.realtor.ca/real-estate/27584330/236-copperstone-cove-se-calgary-copperfield
Interested?
Contact us for more information







