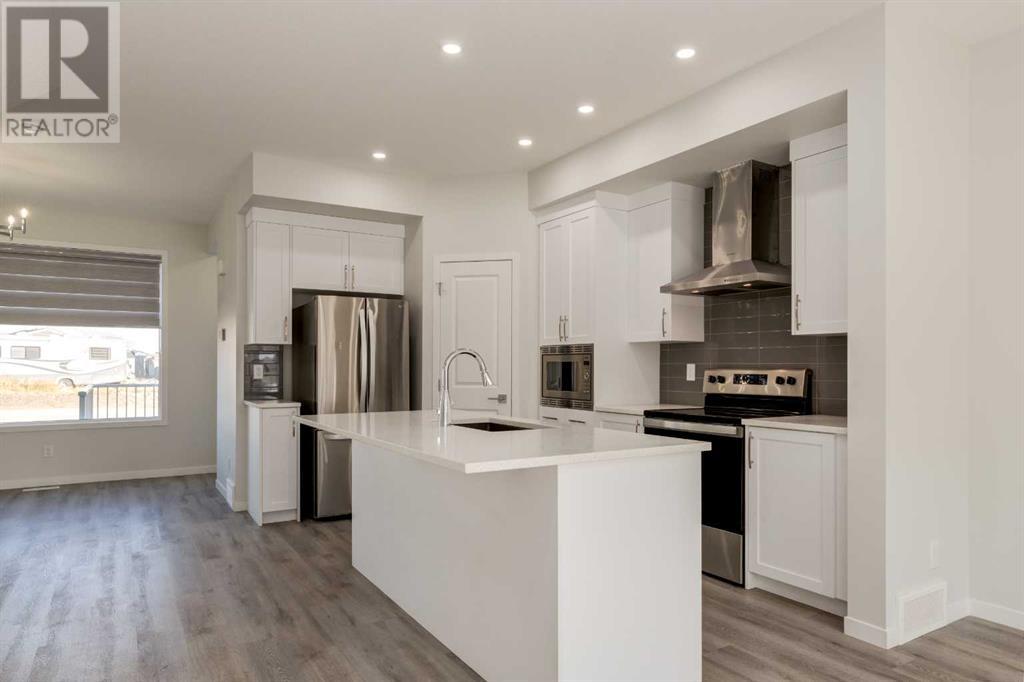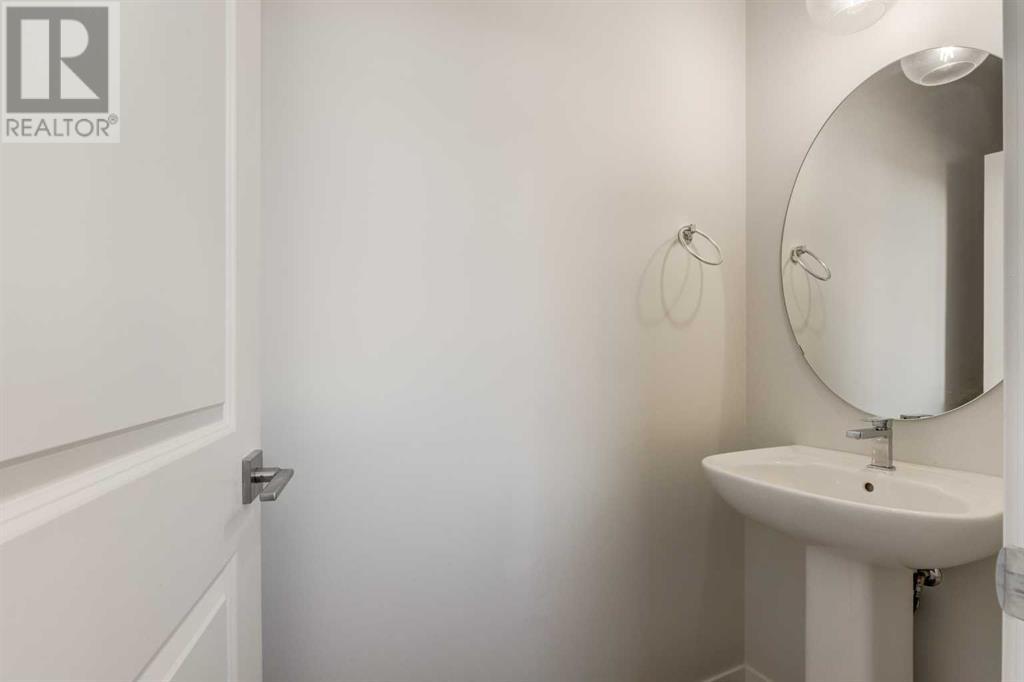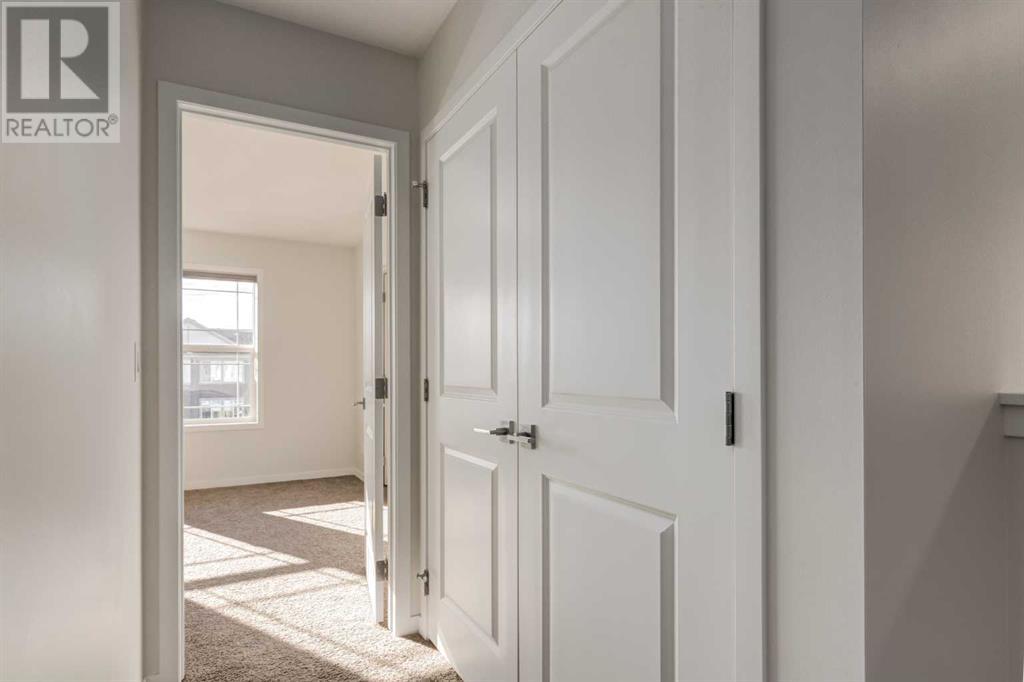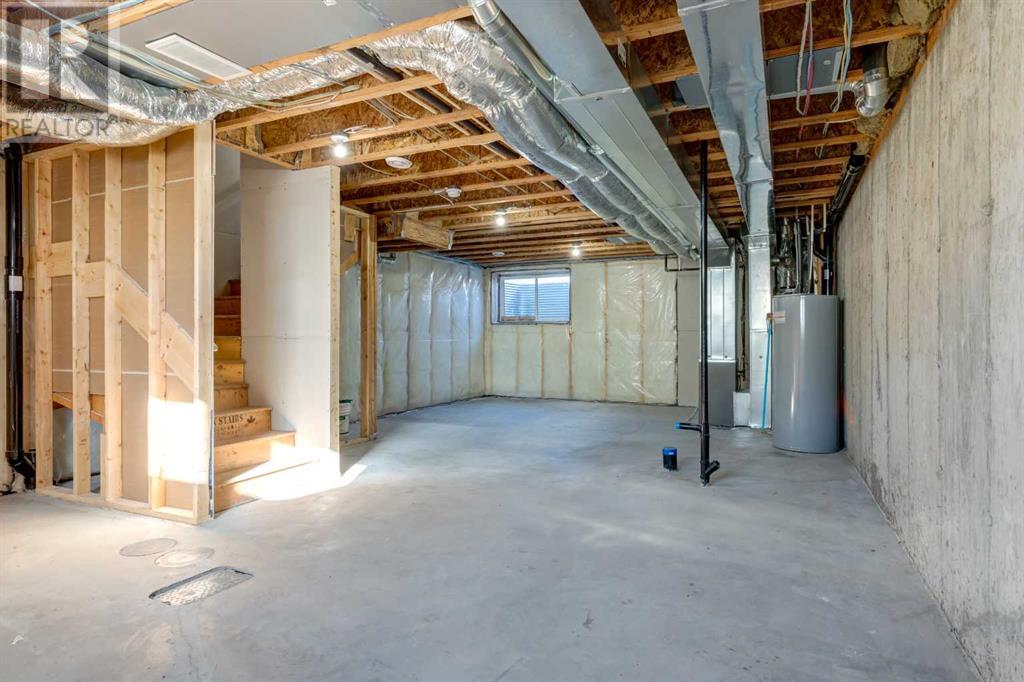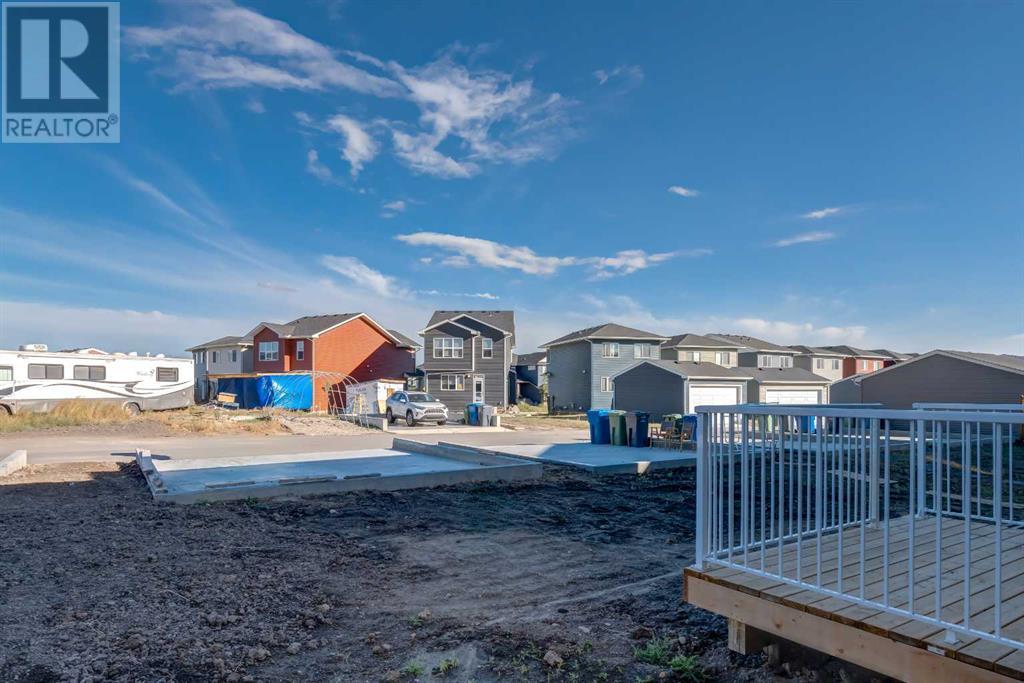3 Bedroom
3 Bathroom
1404 sqft
None
Forced Air
$539,000
Discover modern living in this stunning 3-bedroom, 2.5-bath duplex, built in 2023 and nestled in the charming community of Dawson's Landing in Chestermere, AB. This thoughtfully designed home boasts a spacious open-concept layout that seamlessly combines style and functionality. The bright living area flows into a contemporary kitchen, perfect for entertaining or family gatherings.Step outside to enjoy serene views of a picturesque walking area right from your doorstep, ideal for leisurely strolls or morning runs. The outdoor space provides a peaceful retreat, surrounded by nature. Additional features include a convenient parking pad in the back, ensuring easy access and ample space for vehicles, along with a private side entrance that adds to the home's charm. Enjoy an evening on the deck located at the back of the home. Come see it for yourself! (id:51438)
Property Details
|
MLS® Number
|
A2167400 |
|
Property Type
|
Single Family |
|
Neigbourhood
|
Dawson's Landing |
|
Community Name
|
Dawson's Landing |
|
AmenitiesNearBy
|
Park, Playground |
|
Features
|
Back Lane |
|
ParkingSpaceTotal
|
3 |
|
Plan
|
2210062 |
|
Structure
|
Deck |
|
ViewType
|
View |
Building
|
BathroomTotal
|
3 |
|
BedroomsAboveGround
|
3 |
|
BedroomsTotal
|
3 |
|
Appliances
|
Refrigerator, Dishwasher, Range, Dryer, Microwave, Hood Fan |
|
BasementDevelopment
|
Unfinished |
|
BasementType
|
Full (unfinished) |
|
ConstructedDate
|
2023 |
|
ConstructionMaterial
|
Wood Frame |
|
ConstructionStyleAttachment
|
Semi-detached |
|
CoolingType
|
None |
|
ExteriorFinish
|
Stone, Vinyl Siding |
|
FlooringType
|
Carpeted, Vinyl Plank |
|
FoundationType
|
Poured Concrete |
|
HalfBathTotal
|
1 |
|
HeatingType
|
Forced Air |
|
StoriesTotal
|
2 |
|
SizeInterior
|
1404 Sqft |
|
TotalFinishedArea
|
1404 Sqft |
|
Type
|
Duplex |
Parking
Land
|
Acreage
|
No |
|
FenceType
|
Not Fenced |
|
LandAmenities
|
Park, Playground |
|
SizeDepth
|
33.5 M |
|
SizeFrontage
|
7.64 M |
|
SizeIrregular
|
255.94 |
|
SizeTotal
|
255.94 M2|0-4,050 Sqft |
|
SizeTotalText
|
255.94 M2|0-4,050 Sqft |
|
ZoningDescription
|
R-3 |
Rooms
| Level |
Type |
Length |
Width |
Dimensions |
|
Main Level |
Kitchen |
|
|
13.33 Ft x 8.75 Ft |
|
Main Level |
Living Room |
|
|
14.00 Ft x 12.75 Ft |
|
Main Level |
Dining Room |
|
|
11.58 Ft x 10.25 Ft |
|
Main Level |
2pc Bathroom |
|
|
8.00 Ft x 3.00 Ft |
|
Main Level |
Foyer |
|
|
6.33 Ft x 4.17 Ft |
|
Upper Level |
Primary Bedroom |
|
|
13.00 Ft x 12.17 Ft |
|
Upper Level |
Other |
|
|
7.67 Ft x 4.83 Ft |
|
Upper Level |
4pc Bathroom |
|
|
8.58 Ft x 5.33 Ft |
|
Upper Level |
Bedroom |
|
|
9.33 Ft x 9.25 Ft |
|
Upper Level |
Bedroom |
|
|
9.42 Ft x 9.33 Ft |
|
Upper Level |
4pc Bathroom |
|
|
7.50 Ft x 4.92 Ft |
|
Upper Level |
Laundry Room |
|
|
5.67 Ft x 3.33 Ft |
https://www.realtor.ca/real-estate/27447026/236-dawson-drive-chestermere-dawsons-landing







