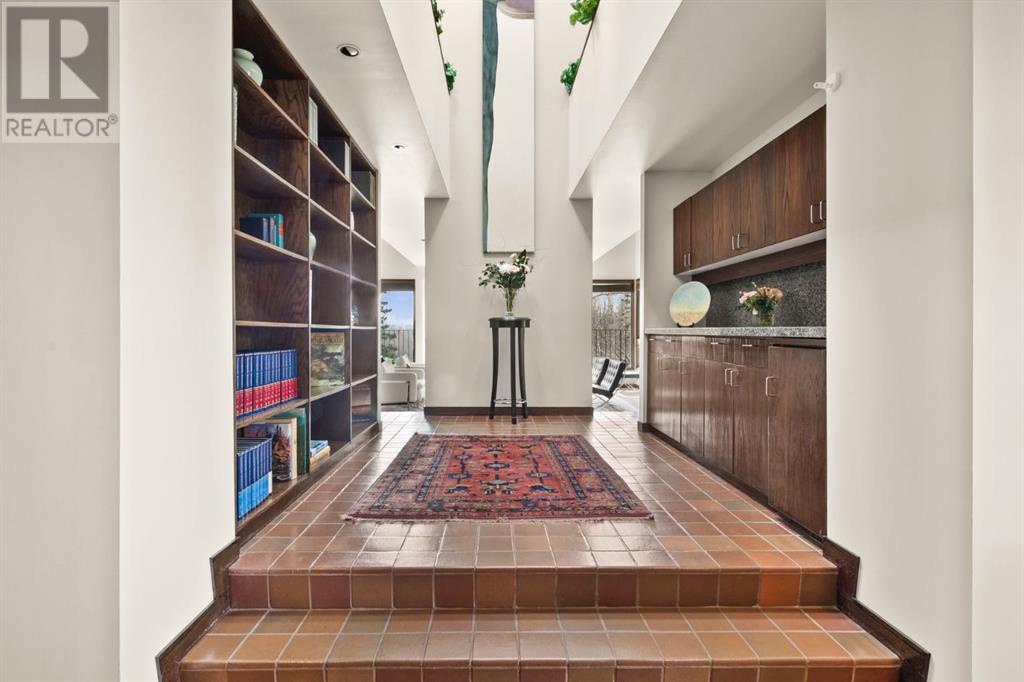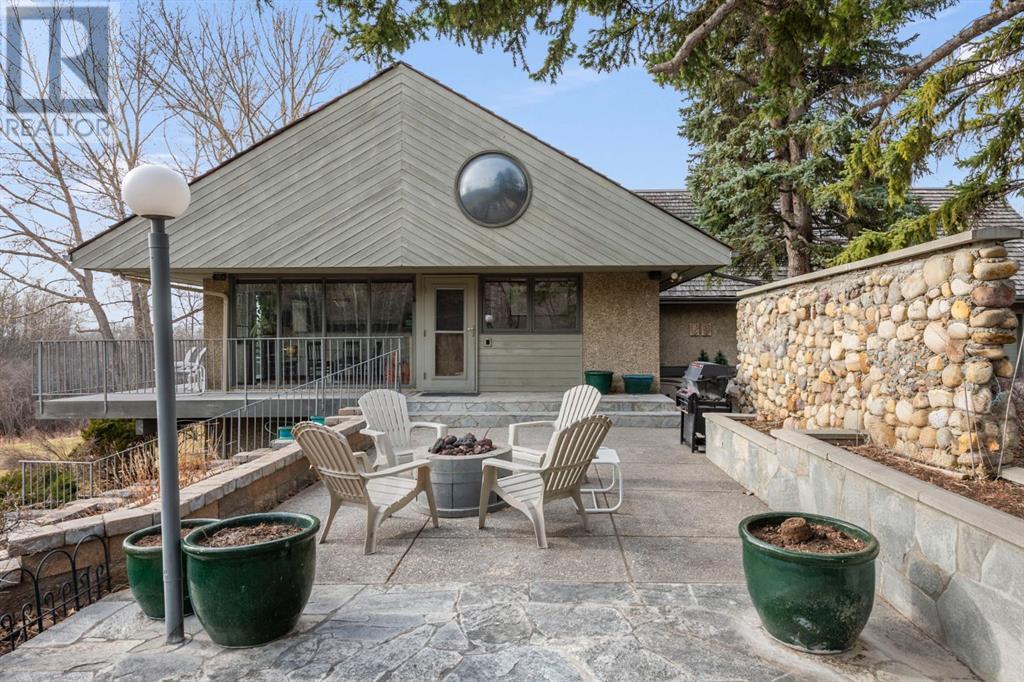4 Bedroom
5 Bathroom
4,468 ft2
Fireplace
Central Air Conditioning, Partially Air Conditioned
Other, Forced Air
Acreage
Landscaped
$5,800,000
Discover 20 breathtaking acres perched atop the ridge on prestigious Escarpment Drive, along Calgary’s sought-after western edge. Boasting uninterrupted, panoramic views of the majestic Rocky Mountains, this legacy estate offers a rare fusion of natural beauty, complete privacy, and remarkable future potential. Offered for the first time by the original owners, the architecturally distinctive residence spans over 6,600 sq ft and is gracefully set on the southern 10 acres. Mature trees, a serene pond, and curated outdoor living spaces surround the home, designed to frame the awe-inspiring mountain views while maintaining total privacy. Thoughtfully updated over the years, the home blends timeless design with modern comfort. Step into the vaulted foyer, where a stunning great room beckons featuring floor-to-ceiling windows that capture the ever-changing views of the Rockies. Terracotta tile and light oak hardwood add warmth and character throughout the main living spaces. Entertain in style in the formal dining room, with a tray ceiling and seating for ten. The sunlit kitchen features premium appliances, a dining area, with floor to ceiling windows, and a generous butler’s pantry for seamless hosting. On the north end of the main floor, the owner’s retreat offers a serene escape, complete with a spacious primary bedroom oriented for the views, a luxurious 5-piece ensuite, a walk-in closet, and an adjacent sitting room or office with gas fireplace and expansive windows. The walkout lower level is thoughtfully designed for family and guest accommodations, offering three spacious bedrooms including one with an ensuite, a 4-piece bath with steam shower and sauna, and a welcoming family room anchored by a fireplace created with rocks collected from the property. Step outside to a west-facing patio and take in the endless mountain sunsets. The upper level adds even more versatility with a lofted family room featuring a Spanish-style wood-burning fireplace, a spacious hobby room, a bright skylit den, and a 3-piece bath. A full billiards room with an authentic snooker table completes the home’s impressive recreational offerings. The northern 10 acres are fully fenced, open, and offer endless opportunity. Ideally located just 5 minutes from West Calgary amenities and Stoney Trail, 20 minutes from downtown, and 40 minutes to Banff National Park, this property offers the best of both worlds, seclusion and accessibility. It’s also positioned near some of Canada’s top public and private schools, making it a compelling option for families seeking an elevated lifestyle. Whether you’re a visionary developer seeking an investment opportunity unlike any other, or a discerning buyer searching for an extraordinary legacy property to call your own, this estate offers limitless potential. This is more than a home; it’s an irreplaceable slice of Alberta’s natural beauty. (id:51438)
Property Details
|
MLS® Number
|
A2195154 |
|
Property Type
|
Single Family |
|
Amenities Near By
|
Golf Course, Park, Schools, Shopping |
|
Communication Type
|
Satellite Internet Access |
|
Community Features
|
Golf Course Development |
|
Features
|
Sauna, Gas Bbq Hookup |
|
Parking Space Total
|
6 |
|
Plan
|
2850 Jk |
|
Structure
|
Dog Run - Fenced In |
|
View Type
|
View |
Building
|
Bathroom Total
|
5 |
|
Bedrooms Above Ground
|
1 |
|
Bedrooms Below Ground
|
3 |
|
Bedrooms Total
|
4 |
|
Appliances
|
Washer, Refrigerator, Dishwasher, Oven, Dryer, Freezer, Garburator, Window Coverings, Cooktop - Induction |
|
Basement Development
|
Finished |
|
Basement Features
|
Walk Out |
|
Basement Type
|
Full (finished) |
|
Constructed Date
|
1974 |
|
Construction Material
|
Wood Frame |
|
Construction Style Attachment
|
Detached |
|
Cooling Type
|
Central Air Conditioning, Partially Air Conditioned |
|
Exterior Finish
|
Stucco |
|
Fireplace Present
|
Yes |
|
Fireplace Total
|
5 |
|
Flooring Type
|
Carpeted, Tile, Wood |
|
Foundation Type
|
Poured Concrete |
|
Half Bath Total
|
1 |
|
Heating Type
|
Other, Forced Air |
|
Stories Total
|
2 |
|
Size Interior
|
4,468 Ft2 |
|
Total Finished Area
|
4467.87 Sqft |
|
Type
|
House |
|
Utility Water
|
Well, Cistern |
Parking
|
Attached Garage
|
2 |
|
Garage
|
|
|
Heated Garage
|
|
Land
|
Acreage
|
Yes |
|
Fence Type
|
Fence |
|
Land Amenities
|
Golf Course, Park, Schools, Shopping |
|
Landscape Features
|
Landscaped |
|
Sewer
|
Septic Field, Septic Tank |
|
Size Irregular
|
20.01 |
|
Size Total
|
20.01 Ac|10 - 49 Acres |
|
Size Total Text
|
20.01 Ac|10 - 49 Acres |
|
Zoning Description
|
A-sml |
Rooms
| Level |
Type |
Length |
Width |
Dimensions |
|
Lower Level |
Family Room |
|
|
18.50 Ft x 15.08 Ft |
|
Lower Level |
Laundry Room |
|
|
11.50 Ft x 9.08 Ft |
|
Lower Level |
Storage |
|
|
14.50 Ft x 7.42 Ft |
|
Lower Level |
Furnace |
|
|
24.67 Ft x 7.83 Ft |
|
Lower Level |
Bedroom |
|
|
16.83 Ft x 14.08 Ft |
|
Lower Level |
Bedroom |
|
|
13.17 Ft x 12.25 Ft |
|
Lower Level |
Bedroom |
|
|
13.17 Ft x 12.25 Ft |
|
Lower Level |
5pc Bathroom |
|
|
9.33 Ft x 6.17 Ft |
|
Lower Level |
4pc Bathroom |
|
|
9.25 Ft x 8.17 Ft |
|
Lower Level |
Sauna |
|
|
6.17 Ft x 5.50 Ft |
|
Main Level |
Other |
|
|
27.33 Ft x 20.83 Ft |
|
Main Level |
Dining Room |
|
|
13.83 Ft x 11.58 Ft |
|
Main Level |
Great Room |
|
|
19.58 Ft x 17.33 Ft |
|
Main Level |
Other |
|
|
16.67 Ft x 13.00 Ft |
|
Main Level |
Foyer |
|
|
13.83 Ft x 10.83 Ft |
|
Main Level |
Other |
|
|
13.33 Ft x 7.25 Ft |
|
Main Level |
Other |
|
|
14.67 Ft x 5.50 Ft |
|
Main Level |
Primary Bedroom |
|
|
16.83 Ft x 15.08 Ft |
|
Main Level |
2pc Bathroom |
|
|
7.25 Ft x 3.58 Ft |
|
Main Level |
5pc Bathroom |
|
|
18.08 Ft x 10.92 Ft |
|
Upper Level |
Den |
|
|
12.50 Ft x 11.92 Ft |
|
Upper Level |
Recreational, Games Room |
|
|
22.33 Ft x 18.58 Ft |
|
Upper Level |
3pc Bathroom |
|
|
9.17 Ft x 5.58 Ft |
|
Upper Level |
Loft |
|
|
37.50 Ft x 9.58 Ft |
|
Upper Level |
Other |
|
|
15.33 Ft x 11.75 Ft |
https://www.realtor.ca/real-estate/28176416/237-escarpment-drive-rural-rocky-view-county




















































