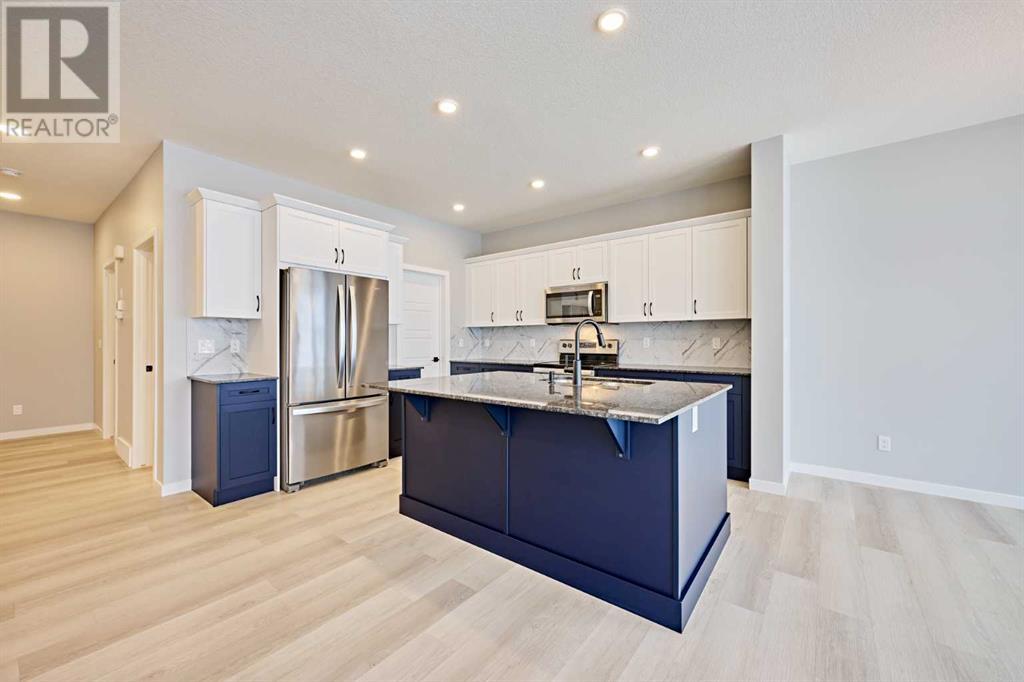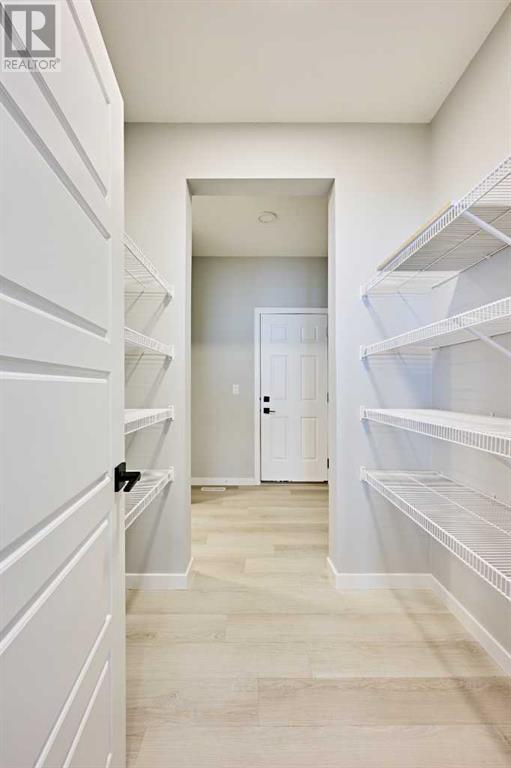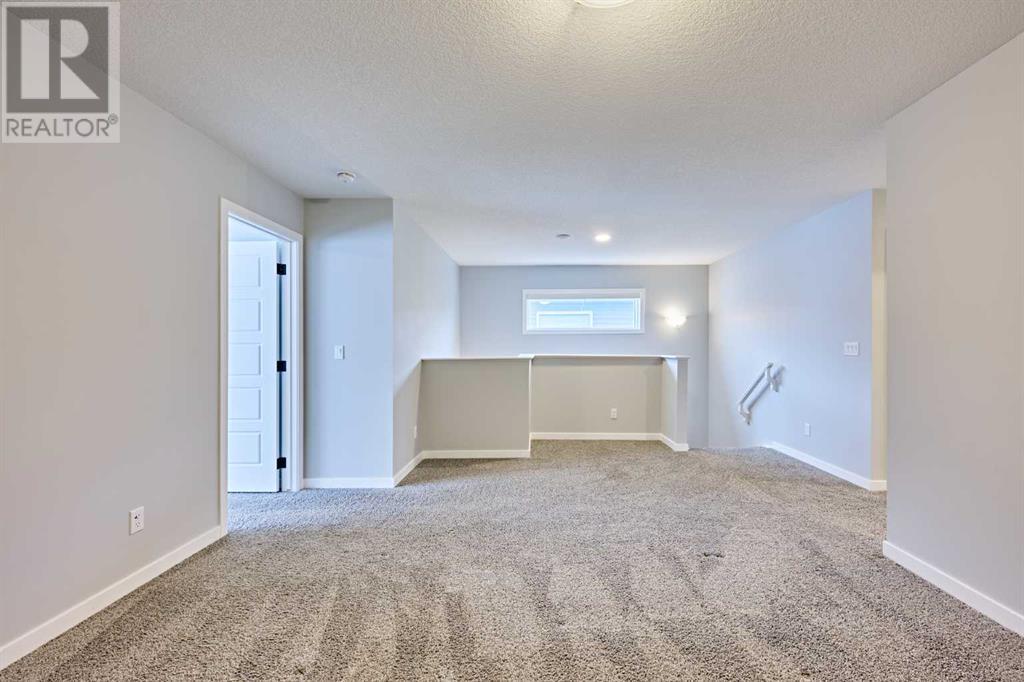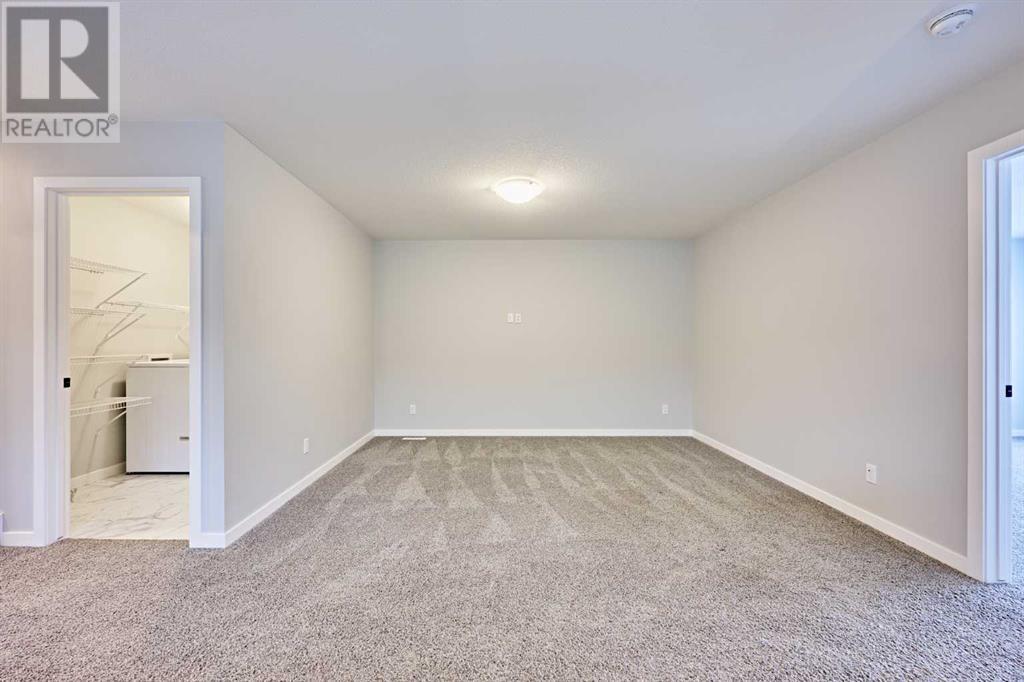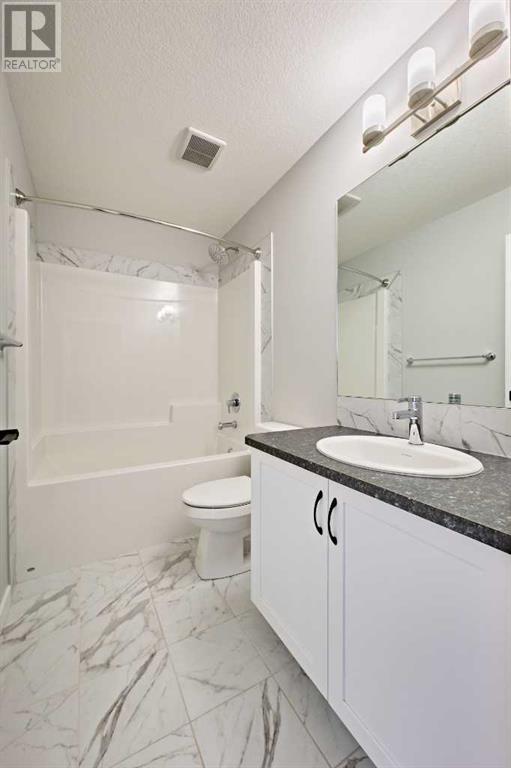3 Bedroom
3 Bathroom
2067 sqft
None
Forced Air
Landscaped, Lawn
$848,000
Lovely Home Backing onto a Serene Pond with Walking Path in Beautiful Sirocco of Pine Creek!This stunning home offers an open-concept floor plan designed for both style and functionality. The spacious kitchen features a central island with an eating bar, a walk-through pantry, and ample cabinetry for storage. Flowing seamlessly from the kitchen, the bright and airy great room is perfect for entertaining or relaxing.Additional highlights include a side exterior entry, a 9' basement foundation, and a simplified rough-in package for future basement development options.Upstairs, you'll find two generously sized secondary bedrooms, a full bathroom, and a convenient laundry room. The luxurious master suite boasts a walk-in closet and a 5-piece ensuite. At the heart of the upper level, a spacious bonus room provides the perfect space for a large sectional sofa and an entertainment unit.Don't miss the opportunity to own this beautiful home in Sirocco of Pine Creek! (id:51438)
Property Details
|
MLS® Number
|
A2191500 |
|
Property Type
|
Single Family |
|
Neigbourhood
|
Pine Creek |
|
Community Name
|
Pine Creek |
|
Features
|
See Remarks |
|
ParkingSpaceTotal
|
4 |
|
Plan
|
1912348 |
Building
|
BathroomTotal
|
3 |
|
BedroomsAboveGround
|
3 |
|
BedroomsTotal
|
3 |
|
Appliances
|
Range - Electric, Dishwasher, Microwave Range Hood Combo, Humidifier, Window Coverings, Washer & Dryer, Water Heater - Gas |
|
BasementDevelopment
|
Unfinished |
|
BasementFeatures
|
Walk Out |
|
BasementType
|
Full (unfinished) |
|
ConstructedDate
|
2021 |
|
ConstructionMaterial
|
Poured Concrete, Wood Frame |
|
ConstructionStyleAttachment
|
Detached |
|
CoolingType
|
None |
|
ExteriorFinish
|
Concrete, Vinyl Siding |
|
FlooringType
|
Carpeted, Vinyl Plank |
|
FoundationType
|
Poured Concrete |
|
HalfBathTotal
|
1 |
|
HeatingFuel
|
Natural Gas |
|
HeatingType
|
Forced Air |
|
StoriesTotal
|
2 |
|
SizeInterior
|
2067 Sqft |
|
TotalFinishedArea
|
2067 Sqft |
|
Type
|
House |
Parking
Land
|
Acreage
|
No |
|
FenceType
|
Fence |
|
LandscapeFeatures
|
Landscaped, Lawn |
|
SizeDepth
|
33.02 M |
|
SizeFrontage
|
11.6 M |
|
SizeIrregular
|
383.00 |
|
SizeTotal
|
383 M2|4,051 - 7,250 Sqft |
|
SizeTotalText
|
383 M2|4,051 - 7,250 Sqft |
|
ZoningDescription
|
R-g |
Rooms
| Level |
Type |
Length |
Width |
Dimensions |
|
Second Level |
Primary Bedroom |
|
|
14.00 Ft x 13.00 Ft |
|
Second Level |
Bonus Room |
|
|
12.92 Ft x 12.33 Ft |
|
Second Level |
Bedroom |
|
|
10.17 Ft x 10.00 Ft |
|
Second Level |
Bedroom |
|
|
12.50 Ft x 10.00 Ft |
|
Second Level |
4pc Bathroom |
|
|
Measurements not available |
|
Second Level |
4pc Bathroom |
|
|
Measurements not available |
|
Main Level |
Living Room |
|
|
15.83 Ft x 13.00 Ft |
|
Main Level |
Dining Room |
|
|
12.08 Ft x 10.00 Ft |
|
Main Level |
2pc Bathroom |
|
|
Measurements not available |
https://www.realtor.ca/real-estate/27864713/238-creekside-way-sw-calgary-pine-creek








