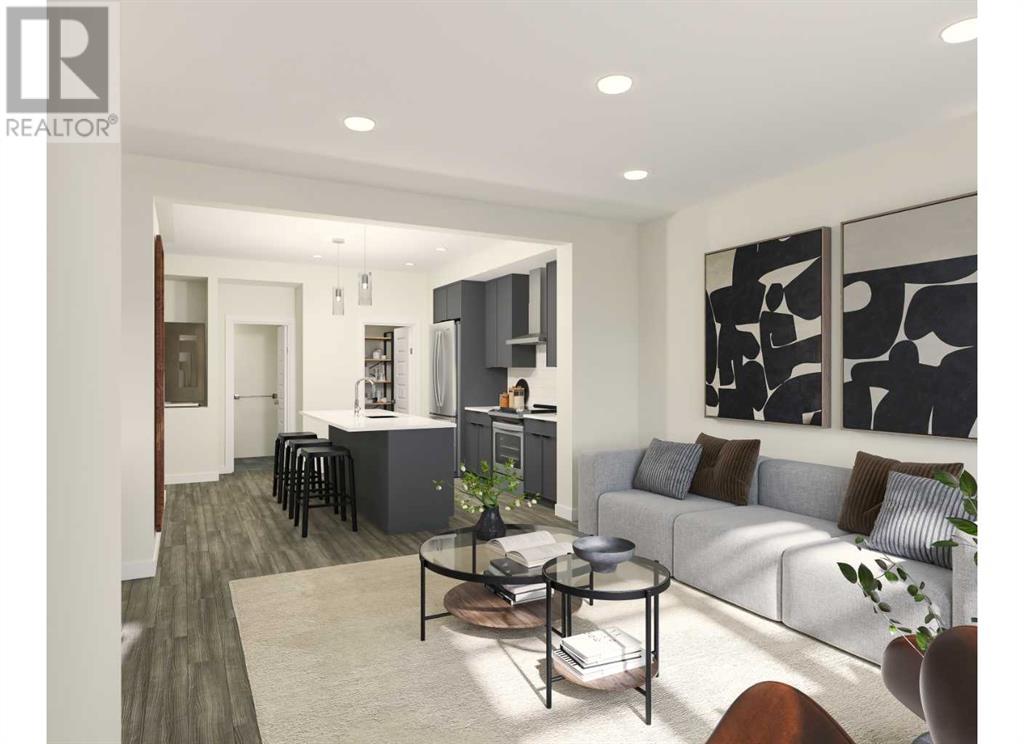3 Bedroom
3 Bathroom
1673.24 sqft
None
Forced Air
$623,900
Embrace the charm of lakeside living with this Modern Beach Elevation York, perfectlyblending contemporary style and thoughtful design. This stunning property features a double car front-attached garage and backs onto greenspace, offering peaceful views and access to walking paths. Located just a short walk from the south end of Chestermere Lake, this home gives you easy access to outdoor activities and recreation. The bright, open-concept floorplan includes full-height kitchen cabinets, sleek white cabinetry, and stainless-steel appliances, including a stunning chimney hood fan. The primary suite offers a private retreat with an upgraded tile shower in the ensuite, providing a spa-like experience. For added convenience, the home includes a secondary laundry hookup and a side entry, perfect for potential suite development in the future.the undeveloped basement offers a blank canvas for your customization, and with a wet bar rough-in, it’s ready to be transformed into an entertainers dream space (A secondary suite would be subject to approval and permitting by the city/municipality) (id:51438)
Property Details
|
MLS® Number
|
A2174556 |
|
Property Type
|
Single Family |
|
Community Name
|
South Shores |
|
AmenitiesNearBy
|
Schools, Water Nearby |
|
CommunityFeatures
|
Lake Privileges, Fishing |
|
Features
|
No Animal Home, No Smoking Home |
|
ParkingSpaceTotal
|
2 |
|
Plan
|
2310531 |
|
Structure
|
Deck |
Building
|
BathroomTotal
|
3 |
|
BedroomsAboveGround
|
3 |
|
BedroomsTotal
|
3 |
|
Age
|
New Building |
|
Appliances
|
Refrigerator, Dishwasher, Stove, Microwave, Washer & Dryer |
|
BasementDevelopment
|
Unfinished |
|
BasementType
|
Full (unfinished) |
|
ConstructionStyleAttachment
|
Semi-detached |
|
CoolingType
|
None |
|
FlooringType
|
Carpeted, Ceramic Tile |
|
FoundationType
|
Poured Concrete |
|
HalfBathTotal
|
1 |
|
HeatingType
|
Forced Air |
|
StoriesTotal
|
2 |
|
SizeInterior
|
1673.24 Sqft |
|
TotalFinishedArea
|
1673.24 Sqft |
|
Type
|
Duplex |
Parking
Land
|
Acreage
|
No |
|
FenceType
|
Not Fenced |
|
LandAmenities
|
Schools, Water Nearby |
|
SizeDepth
|
33.05 M |
|
SizeFrontage
|
7.93 M |
|
SizeIrregular
|
294.00 |
|
SizeTotal
|
294 M2|0-4,050 Sqft |
|
SizeTotalText
|
294 M2|0-4,050 Sqft |
|
ZoningDescription
|
R-3 |
Rooms
| Level |
Type |
Length |
Width |
Dimensions |
|
Main Level |
Kitchen |
|
|
12.75 Ft x 11.58 Ft |
|
Main Level |
Dining Room |
|
|
11.00 Ft x 7.92 Ft |
|
Main Level |
Living Room |
|
|
15.00 Ft x 13.08 Ft |
|
Main Level |
Foyer |
|
|
7.50 Ft x 7.17 Ft |
|
Main Level |
2pc Bathroom |
|
|
Measurements not available |
|
Upper Level |
Laundry Room |
|
|
5.50 Ft x 4.17 Ft |
|
Upper Level |
Primary Bedroom |
|
|
13.92 Ft x 12.17 Ft |
|
Upper Level |
Bedroom |
|
|
11.83 Ft x 10.50 Ft |
|
Upper Level |
Bedroom |
|
|
12.00 Ft x 10.25 Ft |
|
Upper Level |
4pc Bathroom |
|
|
Measurements not available |
|
Upper Level |
4pc Bathroom |
|
|
Measurements not available |
https://www.realtor.ca/real-estate/27576861/238-south-shore-court-chestermere-south-shores












