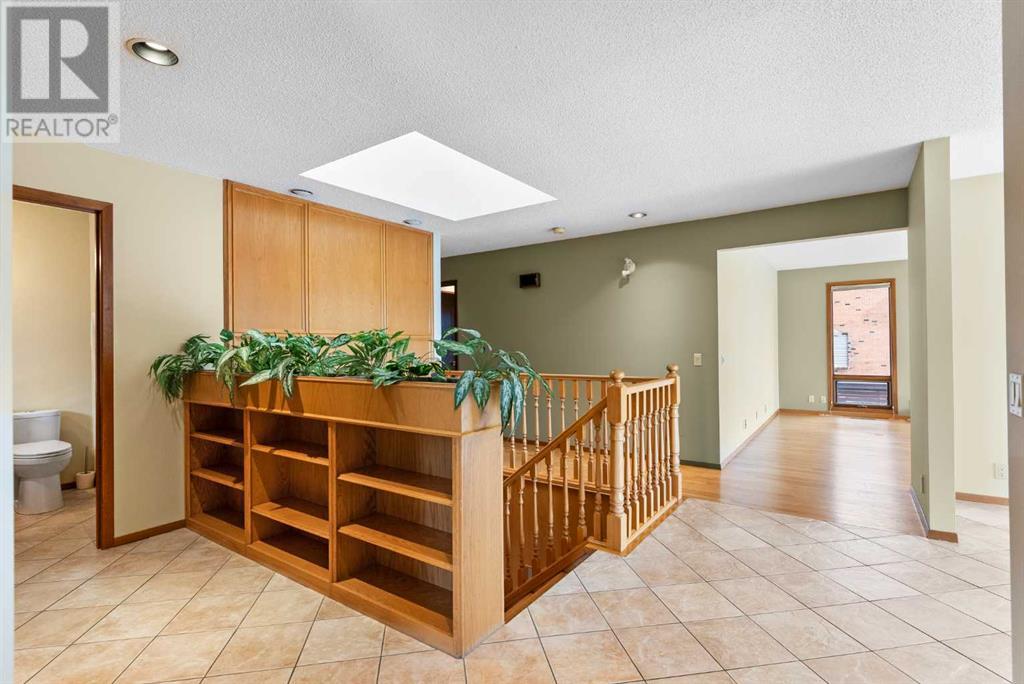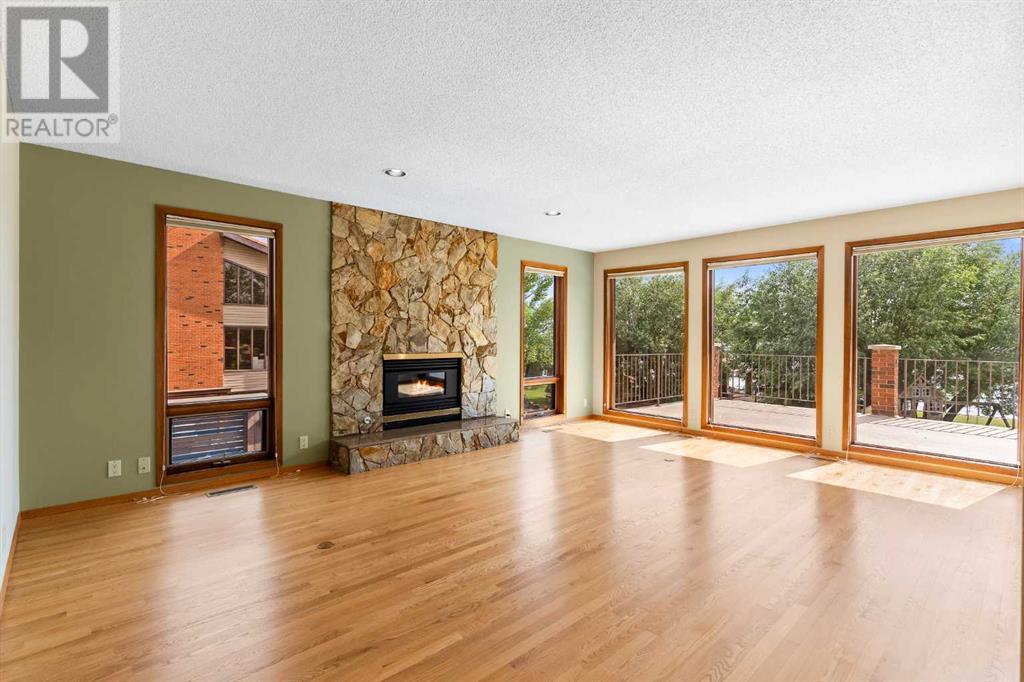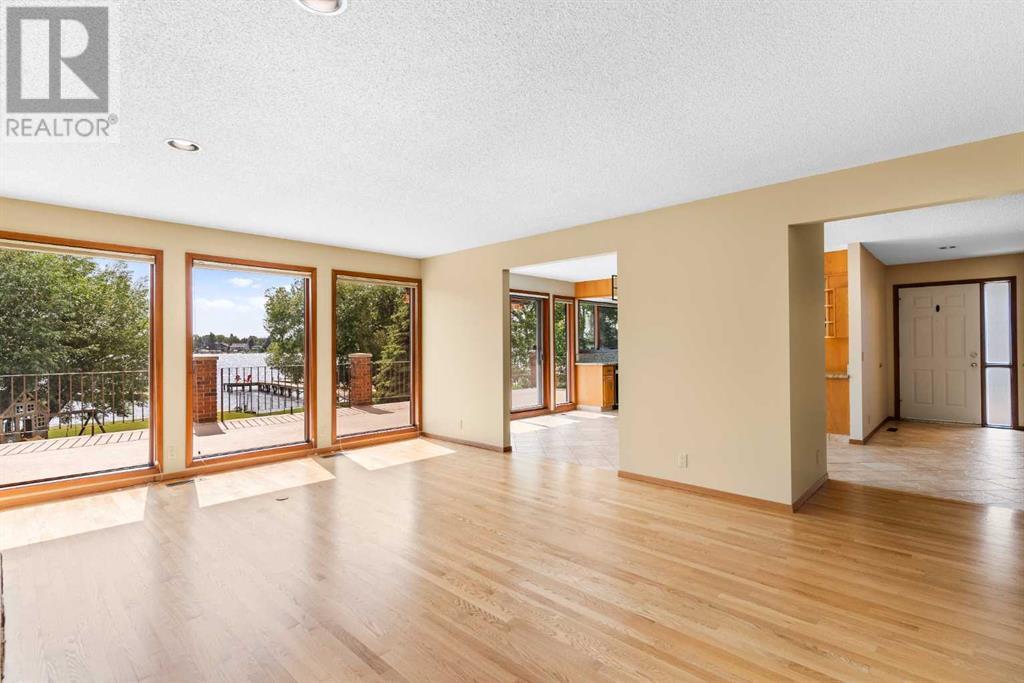4 Bedroom
4 Bathroom
1830.56 sqft
Bungalow
Fireplace
Central Air Conditioning
Forced Air
Lawn
$1,475,000
4 BEDS, 3.5 BATHS!! - LAKE HOUSE WITH PRIVATE DOCK, OVER 16,000 SQFT LOT, YARD - ALMOST 3500 SQFT LIVEABLE SPACE 3 CAR GARAGE AND A/C! - UNIQUE LAKEFRONT PROPERTY WITH WALKOUT BASEMENT, HUGE BACKYARD, DECK PORCH AND PATIO - This home begins with a HEATED 3 CAR ATTACHED GARAGE, which leads to you main bedroom with 4PC ensuite and laundry. A second bedroom with 3pc ensuite follows and this opens to your main living space. Porch access leads to this living space as well and the OPEN FLOOR PLAN with a large kitchen island and huge windows that bring in a lot of natural light is perfect for entertaining. The living room is warmed with a fireplace and again the large windows give an amazing VIEW of the LAKE. The WALKOUT BASEMENT has a wood burning FIREPLACE and huge PATIO that extends into your BACKYARD and PROVIDES ACCESS TO YOUR DOCK. The basement is complete with 2 bedrooms, 1 bathroom, a wet bar and SAUNA!! This lot is 50 FT by 325 FT and CAN BE BOUGHT WITH 235 E Chestermere Dr - NEXT DOOR CABIN - CURRENTLY A MAJOR INCOME GENERATOR ON AIRBNB!! - for a total of 100 FT by 325 FT of LAKE FRONT PROPERTY. (id:51438)
Property Details
|
MLS® Number
|
A2160865 |
|
Property Type
|
Single Family |
|
Community Name
|
East Chestermere |
|
AmenitiesNearBy
|
Park, Playground, Schools, Shopping, Water Nearby |
|
CommunityFeatures
|
Lake Privileges, Fishing |
|
Features
|
No Neighbours Behind, Level, Sauna |
|
ParkingSpaceTotal
|
6 |
|
Plan
|
1012966 |
|
Structure
|
Deck |
|
ViewType
|
View |
Building
|
BathroomTotal
|
4 |
|
BedroomsAboveGround
|
2 |
|
BedroomsBelowGround
|
2 |
|
BedroomsTotal
|
4 |
|
Appliances
|
Washer, Refrigerator, Cooktop - Electric, Dishwasher, Dryer, Microwave, Oven - Built-in |
|
ArchitecturalStyle
|
Bungalow |
|
BasementDevelopment
|
Finished |
|
BasementFeatures
|
Walk Out, Suite |
|
BasementType
|
Full (finished) |
|
ConstructedDate
|
1991 |
|
ConstructionStyleAttachment
|
Detached |
|
CoolingType
|
Central Air Conditioning |
|
ExteriorFinish
|
Brick, Stucco |
|
FireplacePresent
|
Yes |
|
FireplaceTotal
|
2 |
|
FlooringType
|
Carpeted, Ceramic Tile, Hardwood |
|
FoundationType
|
Poured Concrete |
|
HalfBathTotal
|
1 |
|
HeatingType
|
Forced Air |
|
StoriesTotal
|
1 |
|
SizeInterior
|
1830.56 Sqft |
|
TotalFinishedArea
|
1830.56 Sqft |
|
Type
|
House |
Parking
Land
|
Acreage
|
No |
|
FenceType
|
Not Fenced |
|
LandAmenities
|
Park, Playground, Schools, Shopping, Water Nearby |
|
LandscapeFeatures
|
Lawn |
|
SizeDepth
|
99.04 M |
|
SizeFrontage
|
15.23 M |
|
SizeIrregular
|
16243.00 |
|
SizeTotal
|
16243 Sqft|10,890 - 21,799 Sqft (1/4 - 1/2 Ac) |
|
SizeTotalText
|
16243 Sqft|10,890 - 21,799 Sqft (1/4 - 1/2 Ac) |
|
ZoningDescription
|
R1 |
Rooms
| Level |
Type |
Length |
Width |
Dimensions |
|
Basement |
Storage |
|
|
9.50 Ft x 8.08 Ft |
|
Basement |
Storage |
|
|
9.75 Ft x 9.17 Ft |
|
Basement |
Bedroom |
|
|
13.67 Ft x 13.67 Ft |
|
Basement |
Furnace |
|
|
7.50 Ft x 13.67 Ft |
|
Basement |
Kitchen |
|
|
7.58 Ft x 17.67 Ft |
|
Basement |
Recreational, Games Room |
|
|
32.42 Ft x 19.50 Ft |
|
Basement |
3pc Bathroom |
|
|
13.75 Ft x 6.25 Ft |
|
Basement |
Bedroom |
|
|
13.92 Ft x 15.33 Ft |
|
Main Level |
Laundry Room |
|
|
6.92 Ft x 14.50 Ft |
|
Main Level |
3pc Bathroom |
|
|
6.83 Ft x 14.33 Ft |
|
Main Level |
Bedroom |
|
|
16.17 Ft x 14.50 Ft |
|
Main Level |
Primary Bedroom |
|
|
15.83 Ft x 14.25 Ft |
|
Main Level |
4pc Bathroom |
|
|
5.83 Ft x 7.58 Ft |
|
Main Level |
2pc Bathroom |
|
|
5.83 Ft x 6.33 Ft |
|
Main Level |
Foyer |
|
|
13.33 Ft x 7.08 Ft |
|
Main Level |
Living Room |
|
|
19.50 Ft x 14.92 Ft |
|
Main Level |
Dining Room |
|
|
14.58 Ft x 9.83 Ft |
|
Main Level |
Kitchen |
|
|
14.42 Ft x 12.33 Ft |
https://www.realtor.ca/real-estate/27336816/239-east-chestermere-drive-chestermere-east-chestermere

















































