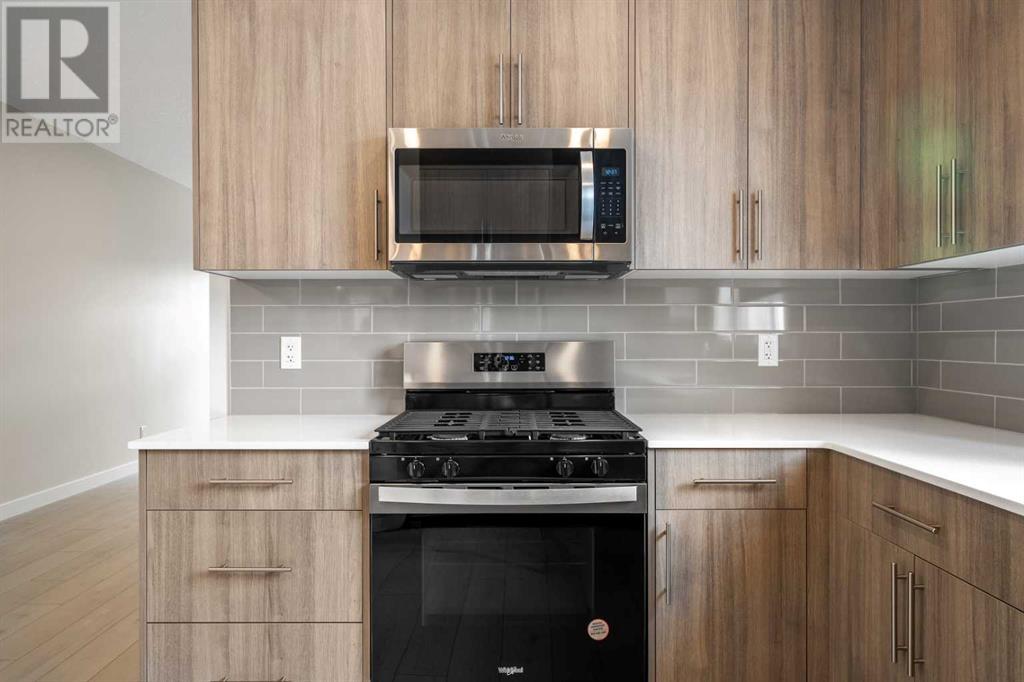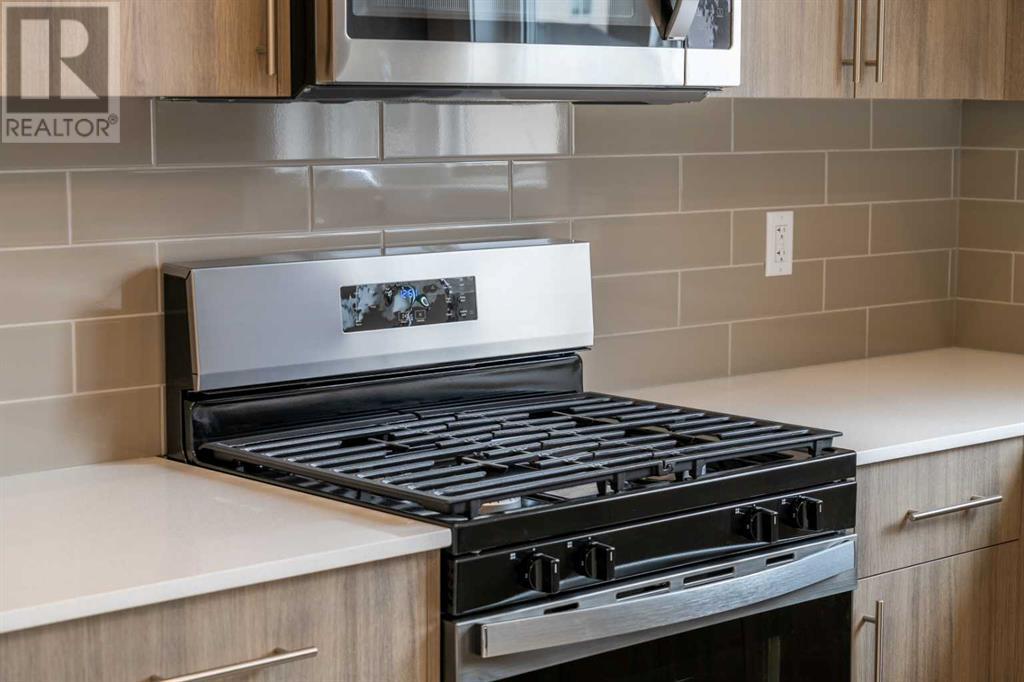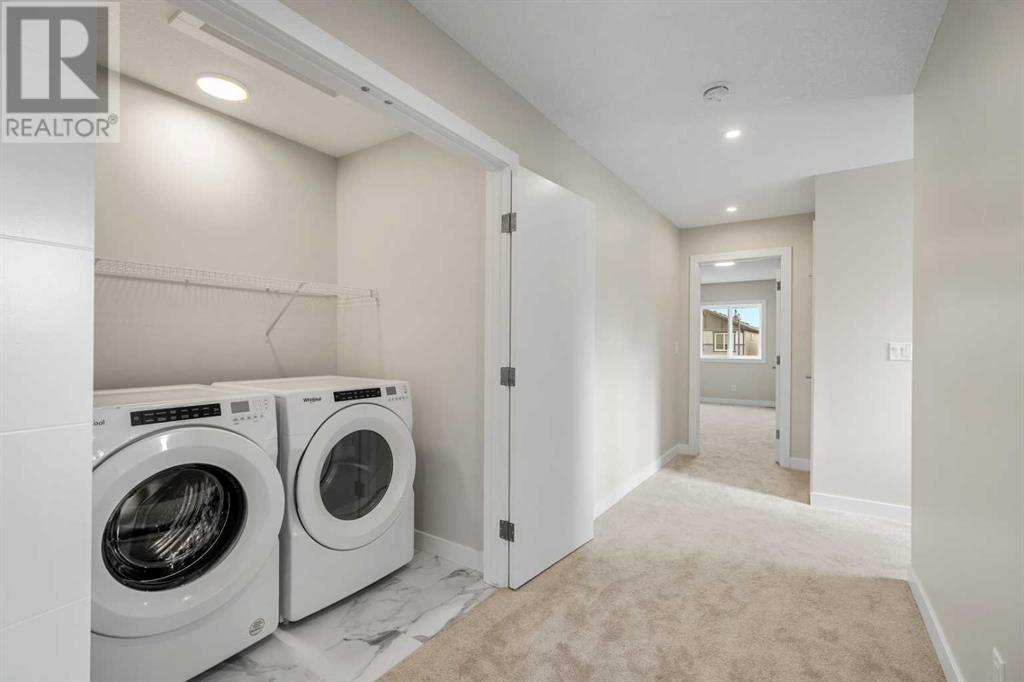4 Bedroom
3 Bathroom
1682 sqft
None
Forced Air
$574,900
Welcome to the Ashton 18' by Partners — a beautifully crafted. home offering modern elegance and functionality on a desirable corner lot. Perfectly situated in the thriving community of Homestead, this 4-bedroom, 3-bathroom home is within walking distance of a playground and park, adding extra convenience for family and leisure. The bright and spacious main floor is designed for seamless living, featuring an open-concept kitchen with quartz countertops, ample cabinetry, and upgraded appliances, including a gas range and a refrigerator with a water and ice dispenser. This level also hosts a bedroom and a full bathroom with a shower, ideal for guests or a private home office. Upstairs, the primary suite is a true retreat with a luxurious ensuite featuring dual vanities, a large shower, and quartz countertops. The suite is complemented by a spacious walk-in closet for ample storage. Two additional bedrooms, a shared full bathroom, and a side-by-side laundry room with a washer and dryer complete this level, providing a blend of comfort and practicality. With 9' basement ceilings and a side entry for potential future development, this home offers endless possibilities. The Ashton 18' by Partners is where modern style meets everyday convenience. Schedule a viewing today to see this exceptional home firsthand! (id:51438)
Property Details
|
MLS® Number
|
A2175748 |
|
Property Type
|
Single Family |
|
Neigbourhood
|
Homestead |
|
Community Name
|
Homestead |
|
AmenitiesNearBy
|
Playground, Shopping |
|
Features
|
Back Lane, Pvc Window, No Animal Home, No Smoking Home |
|
ParkingSpaceTotal
|
2 |
|
Plan
|
2410123 |
|
Structure
|
Porch, Porch, Porch |
Building
|
BathroomTotal
|
3 |
|
BedroomsAboveGround
|
4 |
|
BedroomsTotal
|
4 |
|
Age
|
New Building |
|
Appliances
|
Refrigerator, Range - Gas, Dishwasher, Microwave Range Hood Combo, Washer & Dryer, Water Heater - Tankless |
|
BasementDevelopment
|
Unfinished |
|
BasementType
|
Full (unfinished) |
|
ConstructionMaterial
|
Poured Concrete, Wood Frame |
|
ConstructionStyleAttachment
|
Semi-detached |
|
CoolingType
|
None |
|
ExteriorFinish
|
Concrete, Vinyl Siding |
|
FlooringType
|
Carpeted, Vinyl |
|
FoundationType
|
Poured Concrete |
|
HeatingType
|
Forced Air |
|
StoriesTotal
|
2 |
|
SizeInterior
|
1682 Sqft |
|
TotalFinishedArea
|
1682 Sqft |
|
Type
|
Duplex |
Parking
Land
|
Acreage
|
No |
|
FenceType
|
Not Fenced |
|
LandAmenities
|
Playground, Shopping |
|
SizeFrontage
|
8.26 M |
|
SizeIrregular
|
284.02 |
|
SizeTotal
|
284.02 M2|0-4,050 Sqft |
|
SizeTotalText
|
284.02 M2|0-4,050 Sqft |
|
ZoningDescription
|
R-g |
Rooms
| Level |
Type |
Length |
Width |
Dimensions |
|
Second Level |
Bedroom |
|
|
13.17 Ft x 9.08 Ft |
|
Second Level |
Bedroom |
|
|
13.08 Ft x 7.92 Ft |
|
Second Level |
Primary Bedroom |
|
|
15.50 Ft x 10.92 Ft |
|
Second Level |
4pc Bathroom |
|
|
8.83 Ft x 4.92 Ft |
|
Second Level |
4pc Bathroom |
|
|
10.08 Ft x 4.92 Ft |
|
Main Level |
Living Room |
|
|
23.00 Ft x 11.33 Ft |
|
Main Level |
Kitchen |
|
|
12.08 Ft x 7.75 Ft |
|
Main Level |
Bedroom |
|
|
11.08 Ft x 7.33 Ft |
|
Main Level |
3pc Bathroom |
|
|
8.33 Ft x 4.50 Ft |
|
Main Level |
Dining Room |
|
|
10.50 Ft x 8.25 Ft |
https://www.realtor.ca/real-estate/27599020/239-homestead-drive-ne-calgary-homestead















































