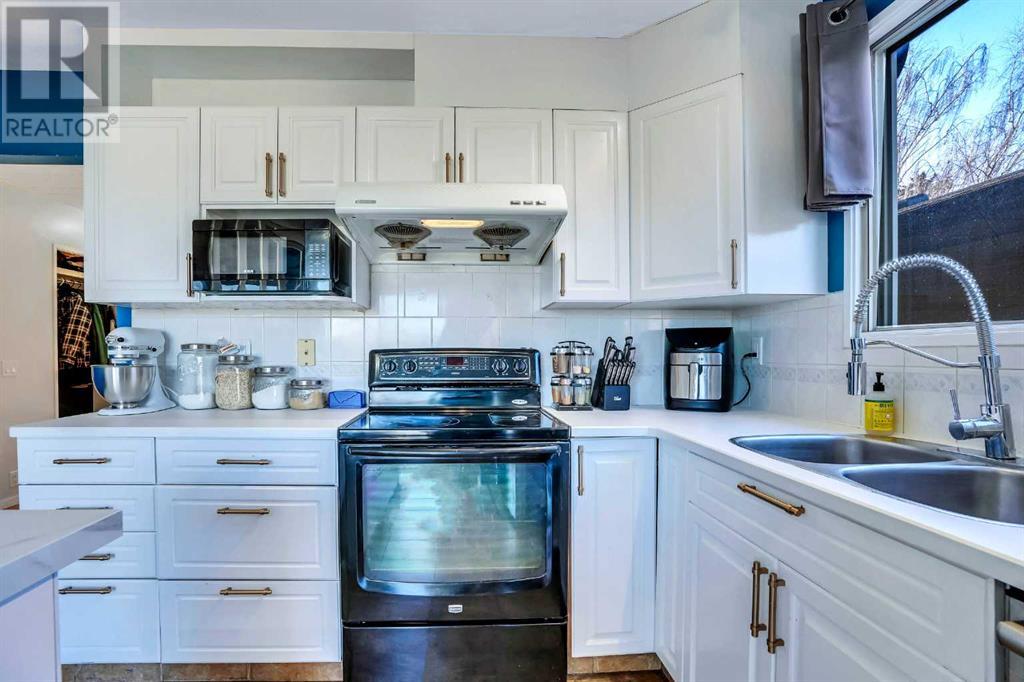5 Bedroom
3 Bathroom
1156.23 sqft
Bungalow
Fireplace
None
Central Heating
$580,000
Nestled in the desirable community of Beddington Heights, this property is a fantastic investment opportunity with excellent rental income. With nearly 2,000 sq. ft. of total living space, including the basement, this well-maintained home offers a spacious and functional layout, perfect for families or tenants seeking comfort and convenience. The upper level features three bedrooms, a renovated kitchen with newer appliances (replaced in 2022), an attached balcony, and a master bedroom with a 2-piece ensuite bath. The lower level includes two bedrooms, a large living room, and big windows that bring in plenty of natural light, creating a bright and inviting space. Its prime location offers easy access to schools, parks, shopping, and transit, making it highly appealing to renters. Plus, it's just a short walk to Nose Hill Park, a 15-minute drive to the airport, and 20 minutes to downtown. Currently, the upstairs unit is rented for $2,100/month, while the downstairs unit brings in $1,400/month (excluding utilities). The detached double extended insulated garage is also rented to basement tenants for an additional $250 per month. The tenants are responsible, take great care of the home, and pay rent on time. Don’t miss out on this incredible investment—book a showing today before it's gone! (id:51438)
Property Details
|
MLS® Number
|
A2190779 |
|
Property Type
|
Single Family |
|
Neigbourhood
|
Beddington Heights |
|
Community Name
|
Beddington Heights |
|
AmenitiesNearBy
|
Park, Playground, Schools, Shopping |
|
ParkingSpaceTotal
|
2 |
|
Plan
|
7910490 |
Building
|
BathroomTotal
|
3 |
|
BedroomsAboveGround
|
3 |
|
BedroomsBelowGround
|
2 |
|
BedroomsTotal
|
5 |
|
Appliances
|
Washer, Refrigerator, Dishwasher, Stove, Dryer, Microwave, Window Coverings |
|
ArchitecturalStyle
|
Bungalow |
|
BasementDevelopment
|
Finished |
|
BasementFeatures
|
Separate Entrance |
|
BasementType
|
Full (finished) |
|
ConstructedDate
|
1979 |
|
ConstructionStyleAttachment
|
Detached |
|
CoolingType
|
None |
|
ExteriorFinish
|
Vinyl Siding |
|
FireplacePresent
|
Yes |
|
FireplaceTotal
|
1 |
|
FlooringType
|
Carpeted, Hardwood, Laminate, Tile |
|
FoundationType
|
Poured Concrete |
|
HalfBathTotal
|
1 |
|
HeatingType
|
Central Heating |
|
StoriesTotal
|
1 |
|
SizeInterior
|
1156.23 Sqft |
|
TotalFinishedArea
|
1156.23 Sqft |
|
Type
|
House |
Parking
Land
|
Acreage
|
No |
|
FenceType
|
Fence |
|
LandAmenities
|
Park, Playground, Schools, Shopping |
|
SizeDepth
|
33.52 M |
|
SizeFrontage
|
12.19 M |
|
SizeIrregular
|
409.00 |
|
SizeTotal
|
409 M2|4,051 - 7,250 Sqft |
|
SizeTotalText
|
409 M2|4,051 - 7,250 Sqft |
|
ZoningDescription
|
R-cg |
Rooms
| Level |
Type |
Length |
Width |
Dimensions |
|
Basement |
3pc Bathroom |
|
|
7.58 Ft x 5.33 Ft |
|
Basement |
Bedroom |
|
|
10.75 Ft x 9.33 Ft |
|
Basement |
Bedroom |
|
|
10.08 Ft x 12.75 Ft |
|
Basement |
Kitchen |
|
|
11.75 Ft x 7.08 Ft |
|
Basement |
Recreational, Games Room |
|
|
28.08 Ft x 19.08 Ft |
|
Basement |
Storage |
|
|
6.92 Ft x 9.33 Ft |
|
Basement |
Furnace |
|
|
7.00 Ft x 12.75 Ft |
|
Main Level |
2pc Bathroom |
|
|
4.92 Ft x 5.92 Ft |
|
Main Level |
4pc Bathroom |
|
|
4.92 Ft x 8.25 Ft |
|
Main Level |
Bedroom |
|
|
12.83 Ft x 12.83 Ft |
|
Main Level |
Bedroom |
|
|
9.50 Ft x 8.50 Ft |
|
Main Level |
Dining Room |
|
|
15.33 Ft x 9.75 Ft |
|
Main Level |
Foyer |
|
|
6.75 Ft x 4.08 Ft |
|
Main Level |
Kitchen |
|
|
12.42 Ft x 14.92 Ft |
|
Main Level |
Living Room |
|
|
11.83 Ft x 10.33 Ft |
|
Main Level |
Laundry Room |
|
|
3.25 Ft x 4.25 Ft |
|
Main Level |
Primary Bedroom |
|
|
12.83 Ft x 11.08 Ft |
https://www.realtor.ca/real-estate/27855615/24-beacham-way-nw-calgary-beddington-heights



































