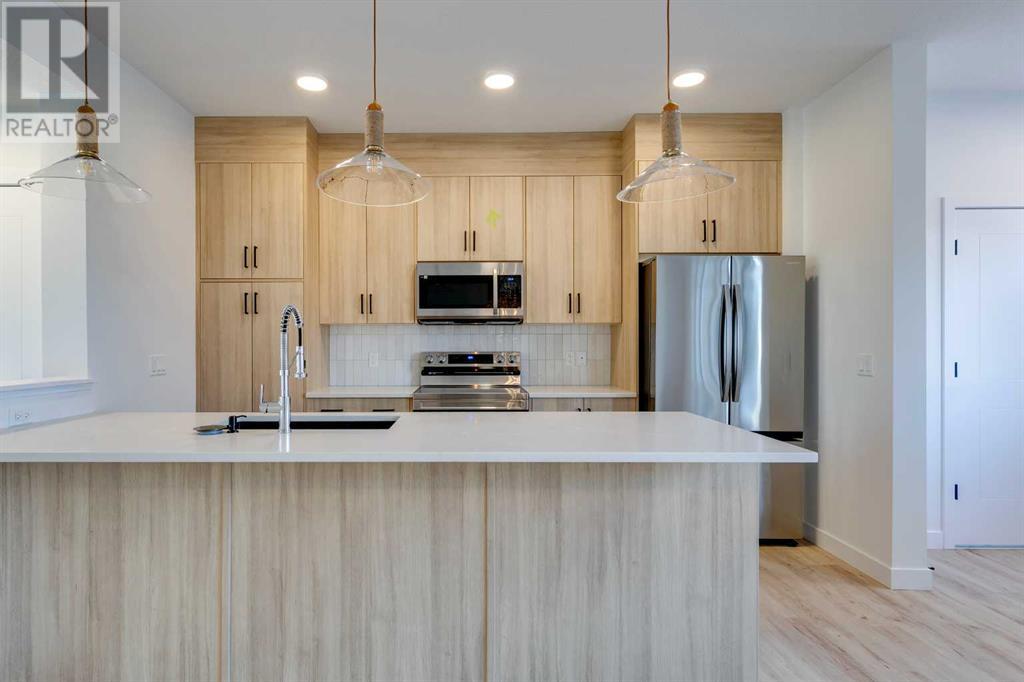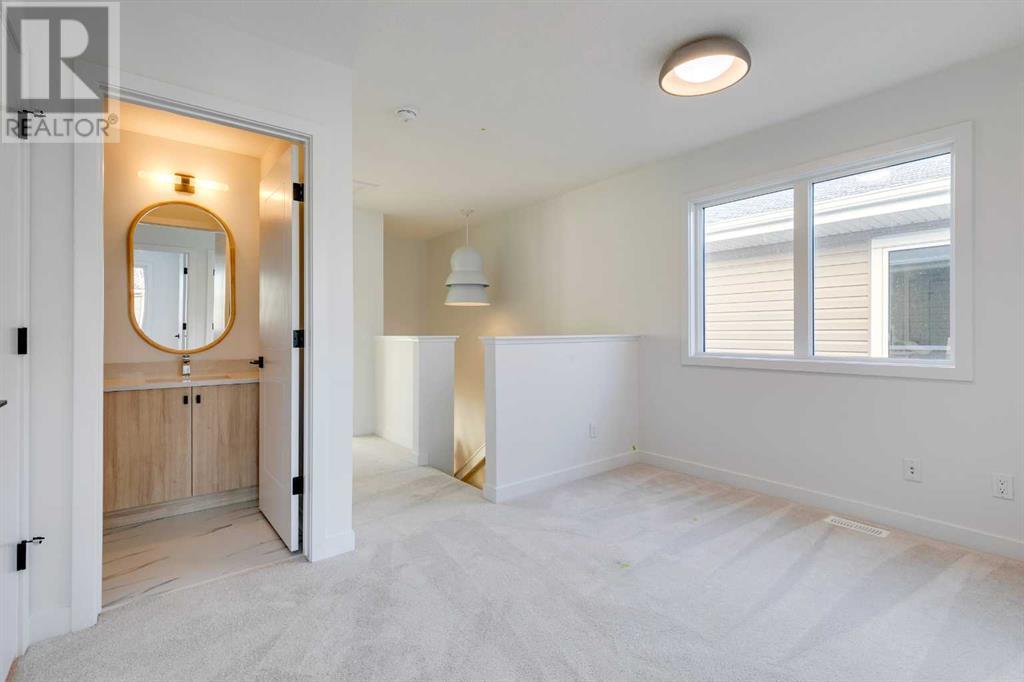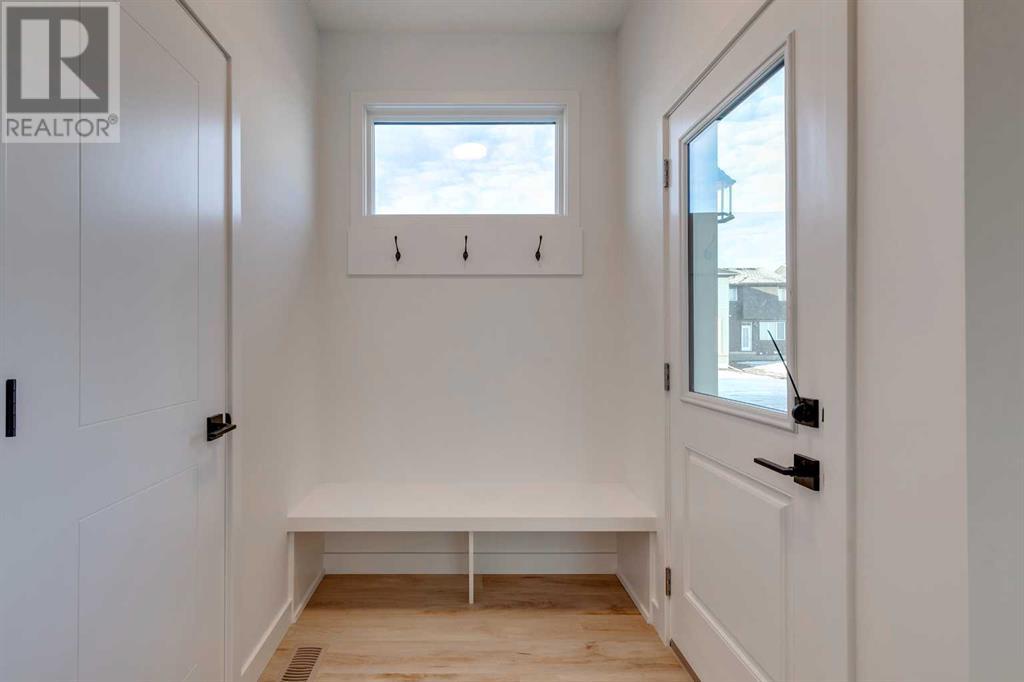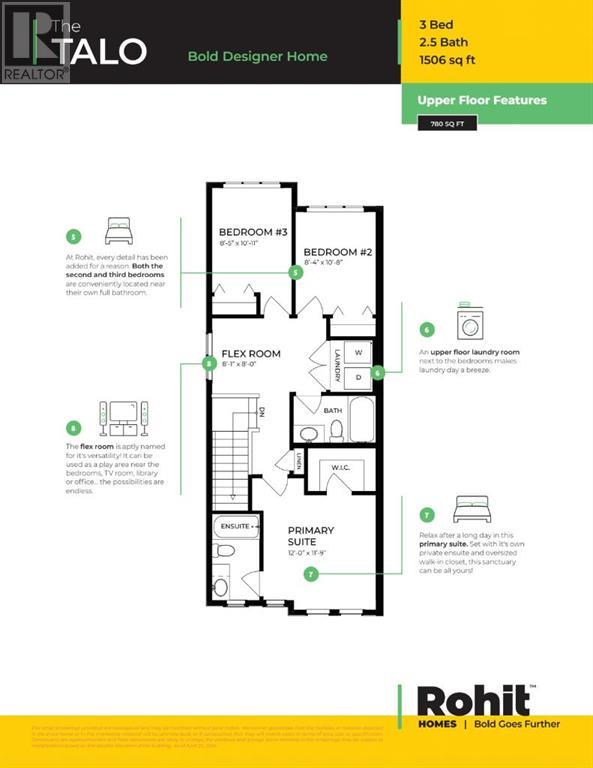24 Clydesdale Court Cochrane, Alberta T4C 2Y6
$489,000
** Open House at Greystone showhome - 498 River Ave, Cochrane - Feb. 7th 1-4pm, Feb. 8th 12-4pm, Feb. 9th 12-4pm and Feb 10th 3:30-5:30 ** Welcome home to the Talo semi detached with parking pad in rear by Rohit Homes. This purposefully designed 1,506 sq ft unit has a spacious main floor equipped with a large kitchen, an island that seats 4 people, plus a rear entry with built-in coat hooks and a bench. Upstairs, the space has been beautifully designed to flow between the master suite and two secondary bedrooms. The flex room and convenient laundry room separate the bedrooms for added privacy. Unfinished basement with side entrance offering the potential for furture expansion and an double 18x20 parking pad at rear. Front and back landscaping included **Photos are representative and the interior colors may be different**. (id:51438)
Open House
This property has open houses!
3:30 pm
Ends at:5:30 pm
Property Details
| MLS® Number | A2189030 |
| Property Type | Single Family |
| Neigbourhood | Heritage Hills |
| Community Name | Heartland |
| AmenitiesNearBy | Playground, Schools |
| Features | Back Lane, No Animal Home, No Smoking Home |
| ParkingSpaceTotal | 2 |
| Plan | Tbd |
| Structure | None |
Building
| BathroomTotal | 3 |
| BedroomsAboveGround | 3 |
| BedroomsTotal | 3 |
| Age | New Building |
| Appliances | Washer, Refrigerator, Dishwasher, Stove, Dryer, Microwave |
| BasementDevelopment | Unfinished |
| BasementType | Full (unfinished) |
| ConstructionMaterial | Wood Frame |
| ConstructionStyleAttachment | Semi-detached |
| CoolingType | None |
| ExteriorFinish | Stucco |
| FlooringType | Carpeted, Hardwood, Tile |
| FoundationType | Poured Concrete |
| HalfBathTotal | 1 |
| StoriesTotal | 2 |
| SizeInterior | 1520.6 Sqft |
| TotalFinishedArea | 1520.6 Sqft |
| Type | Duplex |
Parking
| Parking Pad |
Land
| Acreage | No |
| FenceType | Not Fenced |
| LandAmenities | Playground, Schools |
| SizeFrontage | 6.67 M |
| SizeIrregular | 229.93 |
| SizeTotal | 229.93 M2|0-4,050 Sqft |
| SizeTotalText | 229.93 M2|0-4,050 Sqft |
| ZoningDescription | 1 |
Rooms
| Level | Type | Length | Width | Dimensions |
|---|---|---|---|---|
| Main Level | Other | 7.75 M x 5.00 M | ||
| Main Level | 2pc Bathroom | 7.58 M x 2.92 M | ||
| Main Level | Eat In Kitchen | 13.00 M x 8.50 M | ||
| Main Level | Dining Room | 16.33 M x 8.33 M | ||
| Main Level | Living Room | 19.08 M x 12.92 M | ||
| Main Level | Other | 5.33 M x 5.67 M | ||
| Main Level | Other | 4.83 M x 3.17 M | ||
| Upper Level | Bedroom | 10.83 M x 8.25 M | ||
| Upper Level | Bedroom | 10.67 M x 8.42 M | ||
| Upper Level | Laundry Room | 5.42 M x 4.42 M | ||
| Upper Level | 4pc Bathroom | 8.58 M x 4.92 M | ||
| Upper Level | Bonus Room | 11.83 M x 8.00 M | ||
| Upper Level | Primary Bedroom | 13.83 M x 11.75 M | ||
| Upper Level | 4pc Bathroom | 9.00 M x 4.92 M | ||
| Upper Level | Other | 7.08 M x 4.50 M |
https://www.realtor.ca/real-estate/27836102/24-clydesdale-court-cochrane-heartland
Interested?
Contact us for more information





























