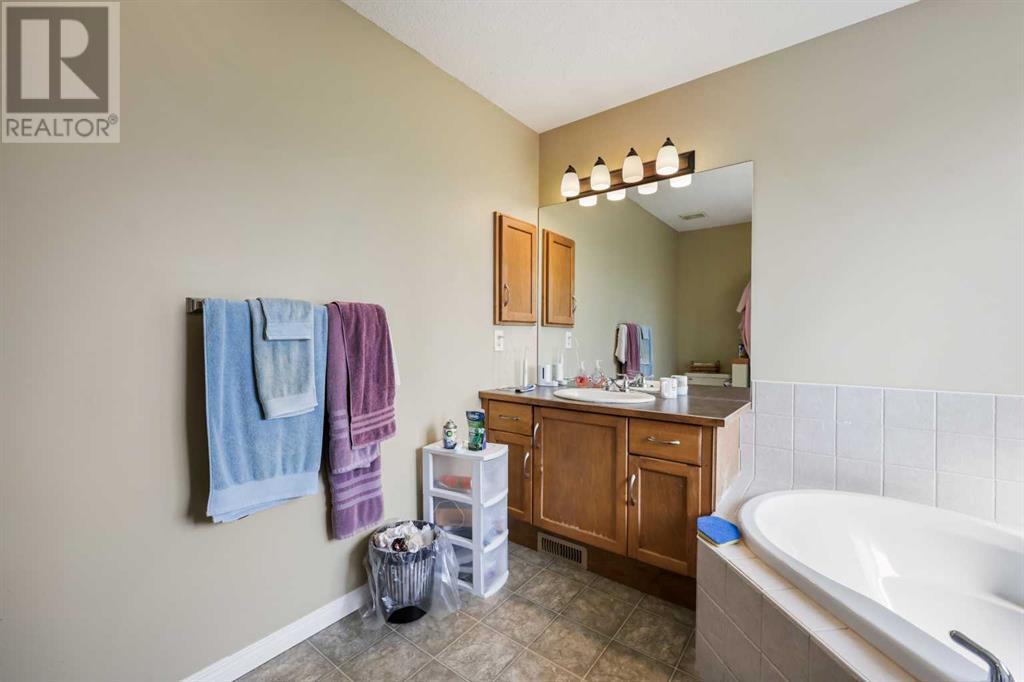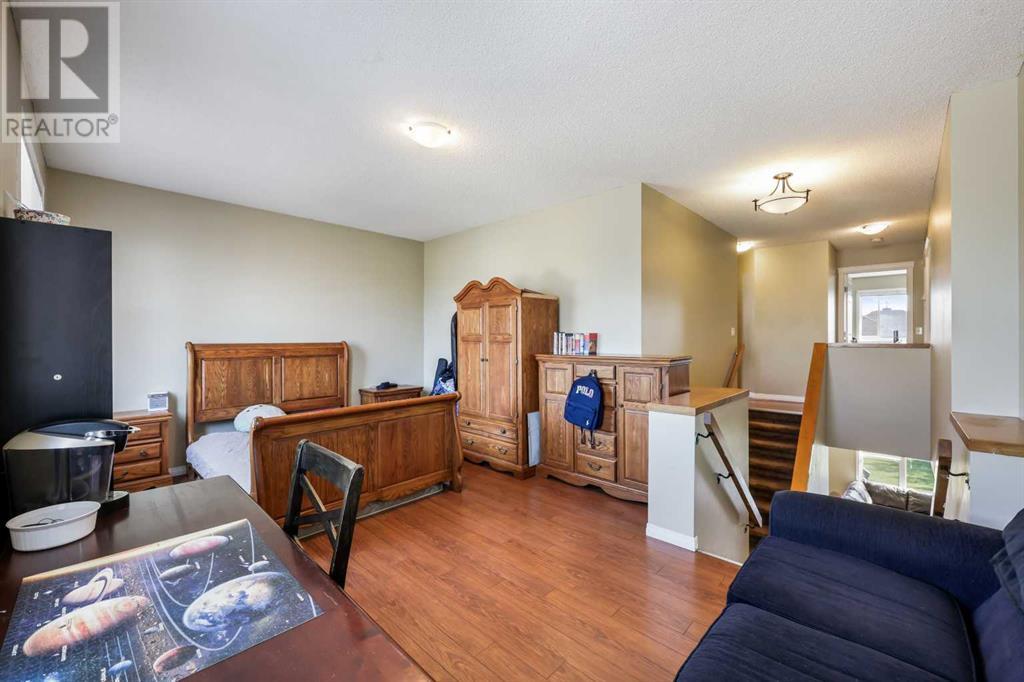3 Bedroom
3 Bathroom
1851.21 sqft
Fireplace
None
Forced Air
Lawn
$635,000
Welcome to the best value Copperfield has to offer! This two-story detached home is perfect for investors or families seeking plenty of space and exceptional value. Upon entering the home, you'll immediately notice the bright, open-concept layout, filled with natural light. The kitchen boasts stainless steel appliances and bar-height seating, ideal for both everyday meals and entertaining. A convenient walk-through pantry near the garage entrance makes unloading groceries a breeze. The dining room opens to a patio and deck, perfect for hosting indoor-outdoor gatherings and barbecues during the summer months. The spacious living room features a cozy gas fireplace, while a 2-piece powder room on the main floor adds convenience. Upstairs, a large bonus room offers a great space for family activities and time to unwind. The generous primary bedroom, with room for a king-sized bed, comes with its own 4-piece ensuite, complete with relaxing soaker tub. A designated laundry room is also conveniently located on the upper level, along with two additional bedrooms and a second full 4-piece bathroom. Additional highlights include a 2-car attached garage, a spacious fenced backyard, and recent updates including newer garage door, roof, siding, and front windows (2021). Located within walking distance to public transit and just minutes from Deerfoot and Stoney Trail, this home is close to shopping, restaurants, and a variety of amenities. Schedule a showing with your favorite realtor today! (id:51438)
Property Details
|
MLS® Number
|
A2162318 |
|
Property Type
|
Single Family |
|
Neigbourhood
|
Copperfield |
|
Community Name
|
Copperfield |
|
AmenitiesNearBy
|
Park, Playground, Schools, Shopping |
|
Features
|
Back Lane |
|
ParkingSpaceTotal
|
4 |
|
Plan
|
0612801 |
|
Structure
|
Deck |
Building
|
BathroomTotal
|
3 |
|
BedroomsAboveGround
|
3 |
|
BedroomsTotal
|
3 |
|
Appliances
|
Washer, Refrigerator, Dishwasher, Stove, Dryer, Microwave, Hood Fan, Window Coverings |
|
BasementDevelopment
|
Unfinished |
|
BasementType
|
Full (unfinished) |
|
ConstructedDate
|
2006 |
|
ConstructionMaterial
|
Poured Concrete, Wood Frame |
|
ConstructionStyleAttachment
|
Detached |
|
CoolingType
|
None |
|
ExteriorFinish
|
Concrete, Vinyl Siding |
|
FireplacePresent
|
Yes |
|
FireplaceTotal
|
1 |
|
FlooringType
|
Carpeted, Laminate |
|
FoundationType
|
Poured Concrete |
|
HalfBathTotal
|
1 |
|
HeatingType
|
Forced Air |
|
StoriesTotal
|
2 |
|
SizeInterior
|
1851.21 Sqft |
|
TotalFinishedArea
|
1851.21 Sqft |
|
Type
|
House |
Parking
Land
|
Acreage
|
No |
|
FenceType
|
Fence |
|
LandAmenities
|
Park, Playground, Schools, Shopping |
|
LandscapeFeatures
|
Lawn |
|
SizeDepth
|
36.24 M |
|
SizeFrontage
|
10.36 M |
|
SizeIrregular
|
376.00 |
|
SizeTotal
|
376 M2|0-4,050 Sqft |
|
SizeTotalText
|
376 M2|0-4,050 Sqft |
|
ZoningDescription
|
R-1n |
Rooms
| Level |
Type |
Length |
Width |
Dimensions |
|
Second Level |
Bonus Room |
|
|
18.92 Ft x 12.42 Ft |
|
Second Level |
Primary Bedroom |
|
|
14.58 Ft x 13.50 Ft |
|
Second Level |
4pc Bathroom |
|
|
9.92 Ft x 9.17 Ft |
|
Second Level |
Bedroom |
|
|
11.17 Ft x 9.00 Ft |
|
Second Level |
Bedroom |
|
|
10.00 Ft x 8.92 Ft |
|
Second Level |
Laundry Room |
|
|
6.42 Ft x 6.33 Ft |
|
Second Level |
4pc Bathroom |
|
|
9.25 Ft x 6.42 Ft |
|
Main Level |
Living Room |
|
|
18.25 Ft x 13.00 Ft |
|
Main Level |
Kitchen |
|
|
13.00 Ft x 8.50 Ft |
|
Main Level |
Pantry |
|
|
7.50 Ft x 4.00 Ft |
|
Main Level |
Dining Room |
|
|
11.92 Ft x 7.92 Ft |
|
Main Level |
Foyer |
|
|
6.25 Ft x 5.33 Ft |
|
Main Level |
Other |
|
|
7.92 Ft x 3.58 Ft |
|
Main Level |
2pc Bathroom |
|
|
4.83 Ft x 4.67 Ft |
https://www.realtor.ca/real-estate/27440401/24-copperstone-place-se-calgary-copperfield






































