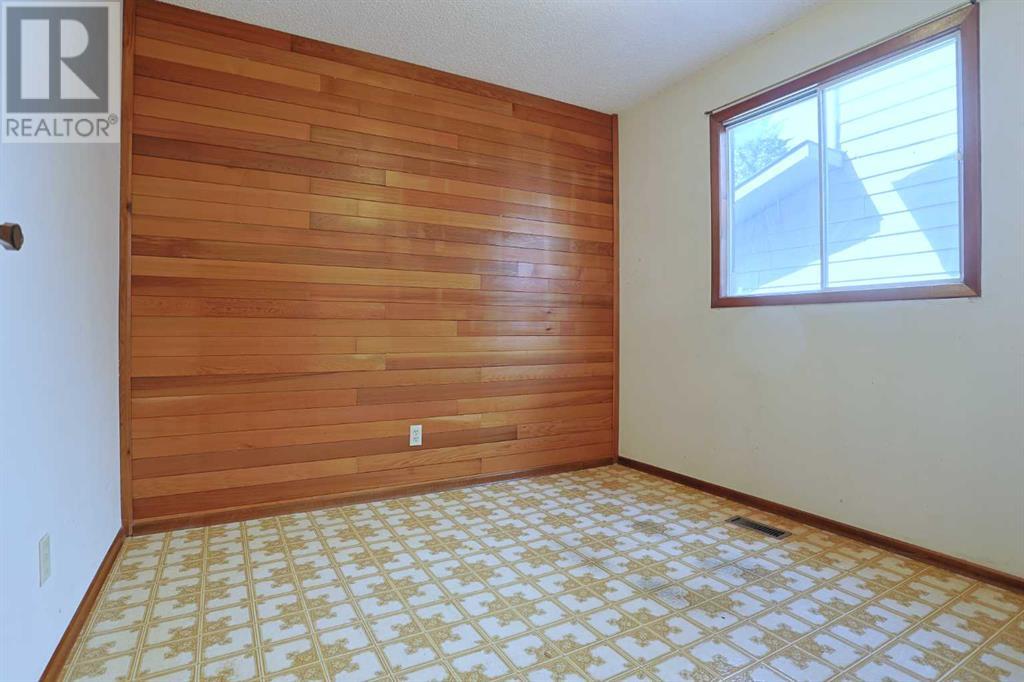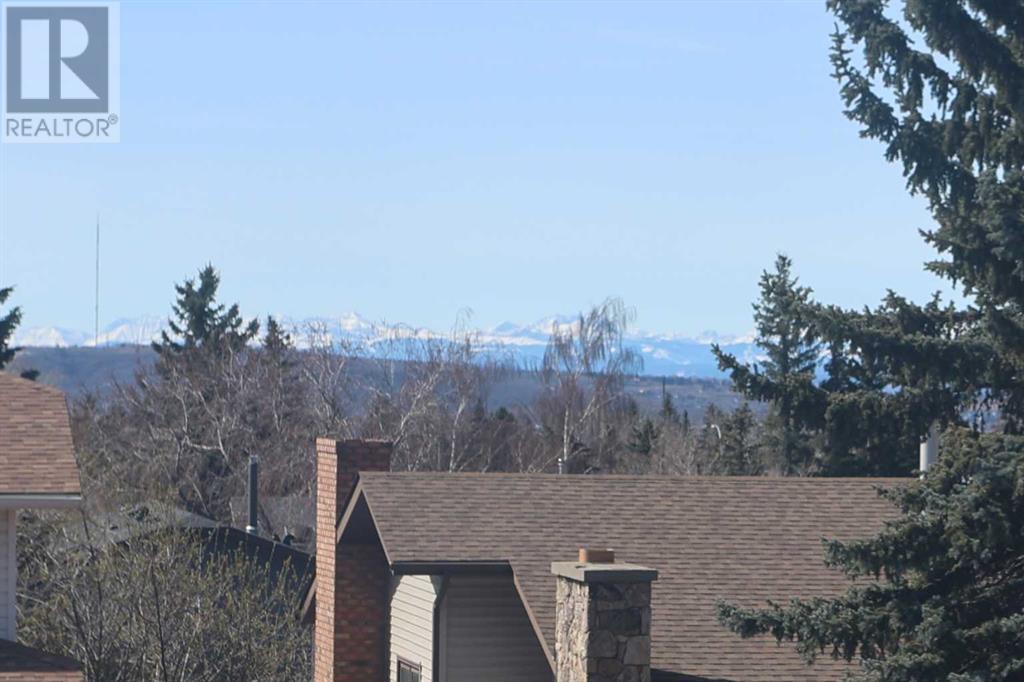3 Bedroom
3 Bathroom
1,973 ft2
Fireplace
None
Forced Air
Garden Area, Landscaped
$599,900
First time offered in over 40years is this custom-built two storey in the popular Northwest Calgary community of Hawkwood. This spacious 3 bedroom + den home offers a cozy & inviting floorplan, bright kitchen with loads of cabinet space, unspoiled lower level & updates within the last 15 years include roof, hot water tank & furnaces. Drenched in natural light is the Southwest-facing living room, which leads into the separate formal dining room making entertaining a breeze. The kitchen is a wonderful size & has white Kenmore appliances & dining nook with bay window. Family room with wood-burning fireplace & wet bar, & access into the fully fenced backyard. Total of 3 bedrooms & 2 full bathrooms on the 2nd floor highlighted by the primary bedroom with 2 closets & ensuite with shower; & one of the bedrooms has views of the mountains. Main floor home office & laundry. Terrific potential for future development in the unfinished lower level, with a cold room & access into the oversized 2 car garage. Backyard has a large patio & stone gardens, & gate to the back alley. Walking distance to park, Nose Hill Library & Robert Thirsk Senior High School. And only minutes from your front door is Crowfoot Centre with its wide range of retail, services & restaurants, theatre, YMCA & LRT. (id:51438)
Property Details
|
MLS® Number
|
A2211246 |
|
Property Type
|
Single Family |
|
Neigbourhood
|
Hawkwood |
|
Community Name
|
Hawkwood |
|
Amenities Near By
|
Park, Playground, Recreation Nearby, Schools, Shopping |
|
Features
|
Back Lane, Wet Bar |
|
Parking Space Total
|
4 |
|
Plan
|
8010239 |
|
View Type
|
View |
Building
|
Bathroom Total
|
3 |
|
Bedrooms Above Ground
|
3 |
|
Bedrooms Total
|
3 |
|
Appliances
|
Washer, Refrigerator, Dishwasher, Stove, Dryer, Garburator, Hood Fan, Window Coverings |
|
Basement Development
|
Unfinished |
|
Basement Type
|
Full (unfinished) |
|
Constructed Date
|
1980 |
|
Construction Material
|
Wood Frame |
|
Construction Style Attachment
|
Detached |
|
Cooling Type
|
None |
|
Exterior Finish
|
Wood Siding |
|
Fireplace Present
|
Yes |
|
Fireplace Total
|
1 |
|
Flooring Type
|
Carpeted, Ceramic Tile, Linoleum |
|
Foundation Type
|
Poured Concrete |
|
Half Bath Total
|
1 |
|
Heating Fuel
|
Natural Gas |
|
Heating Type
|
Forced Air |
|
Stories Total
|
2 |
|
Size Interior
|
1,973 Ft2 |
|
Total Finished Area
|
1973 Sqft |
|
Type
|
House |
Parking
|
Attached Garage
|
2 |
|
Oversize
|
|
Land
|
Acreage
|
No |
|
Fence Type
|
Fence |
|
Land Amenities
|
Park, Playground, Recreation Nearby, Schools, Shopping |
|
Landscape Features
|
Garden Area, Landscaped |
|
Size Depth
|
30.99 M |
|
Size Frontage
|
14.02 M |
|
Size Irregular
|
434.00 |
|
Size Total
|
434 M2|4,051 - 7,250 Sqft |
|
Size Total Text
|
434 M2|4,051 - 7,250 Sqft |
|
Zoning Description
|
R-cg |
Rooms
| Level |
Type |
Length |
Width |
Dimensions |
|
Main Level |
2pc Bathroom |
|
|
Measurements not available |
|
Main Level |
Living Room |
|
|
15.33 Ft x 12.67 Ft |
|
Main Level |
Dining Room |
|
|
12.33 Ft x 9.33 Ft |
|
Main Level |
Kitchen |
|
|
14.67 Ft x 8.42 Ft |
|
Main Level |
Other |
|
|
10.08 Ft x 9.08 Ft |
|
Main Level |
Family Room |
|
|
17.42 Ft x 12.42 Ft |
|
Main Level |
Den |
|
|
9.33 Ft x 9.00 Ft |
|
Main Level |
Laundry Room |
|
|
5.83 Ft x 2.58 Ft |
|
Upper Level |
4pc Bathroom |
|
|
Measurements not available |
|
Upper Level |
3pc Bathroom |
|
|
Measurements not available |
|
Upper Level |
Primary Bedroom |
|
|
13.08 Ft x 12.42 Ft |
|
Upper Level |
Bedroom |
|
|
8.92 Ft x 8.42 Ft |
|
Upper Level |
Bedroom |
|
|
9.33 Ft x 7.83 Ft |
https://www.realtor.ca/real-estate/28179123/24-hawkwood-crescent-nw-calgary-hawkwood








































