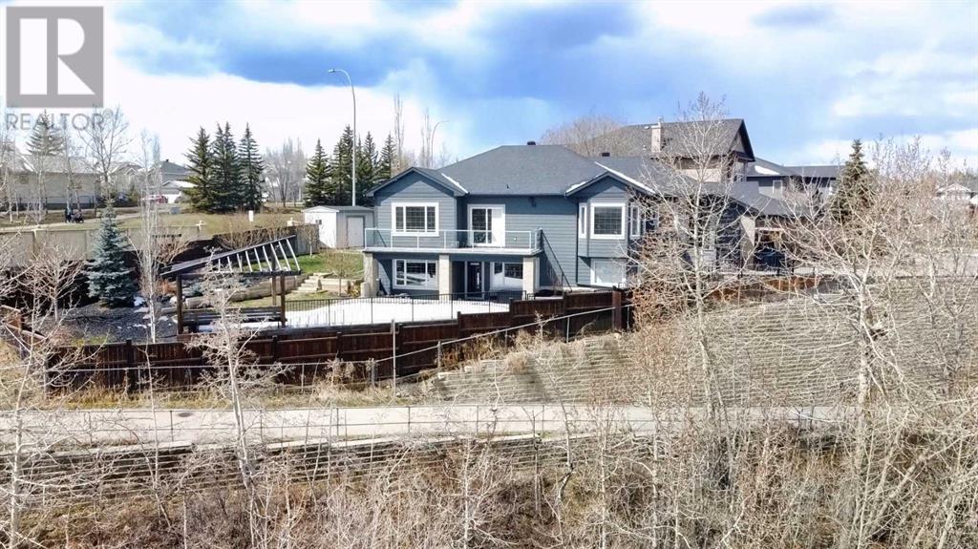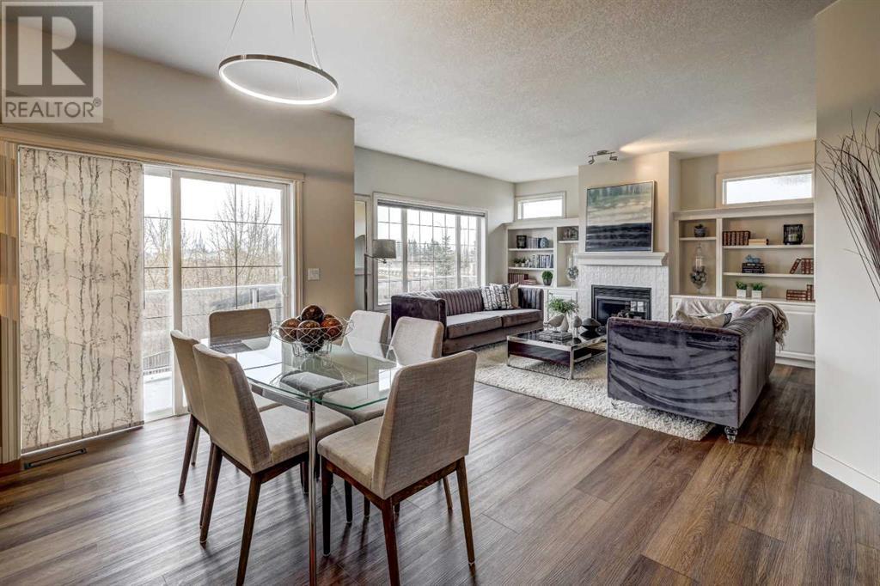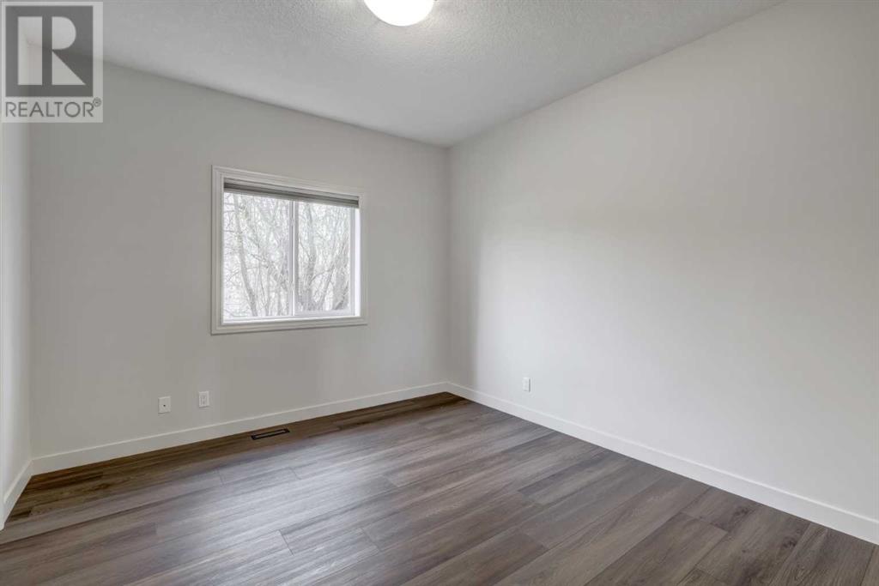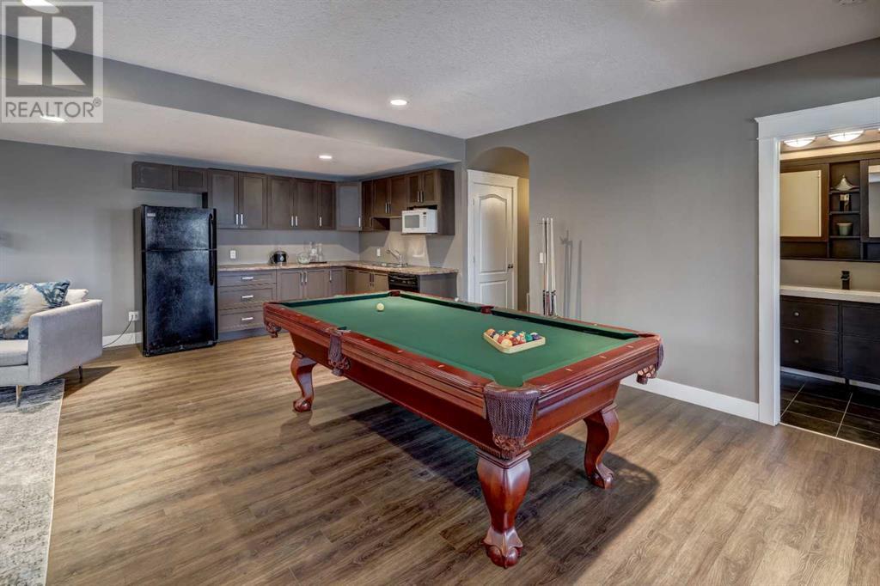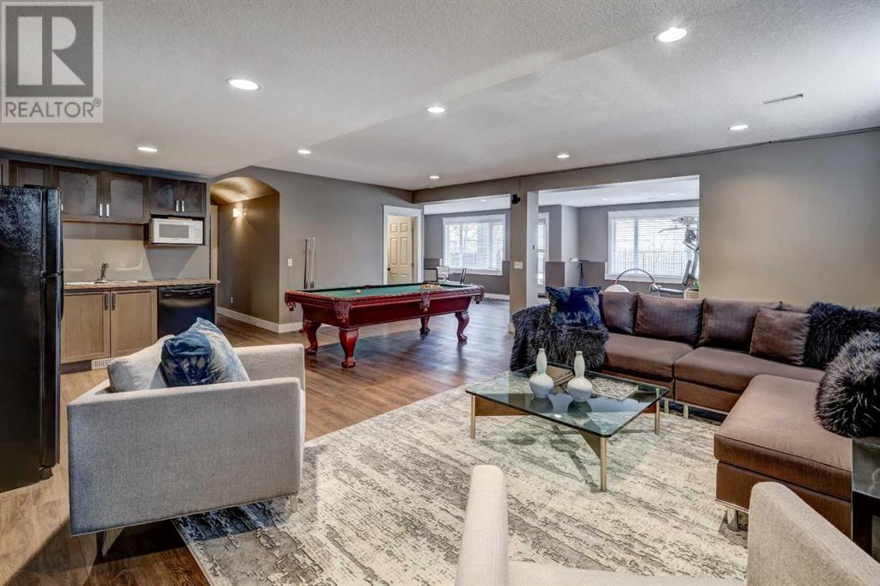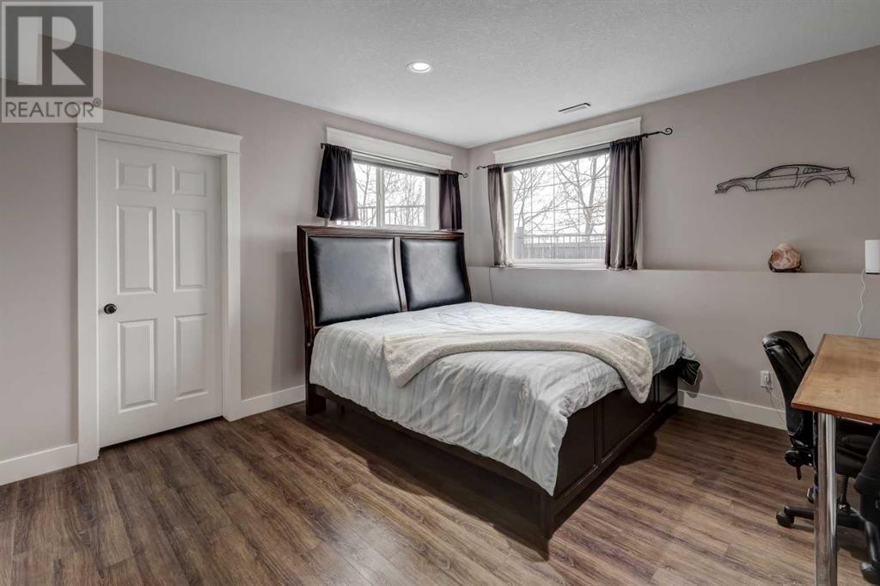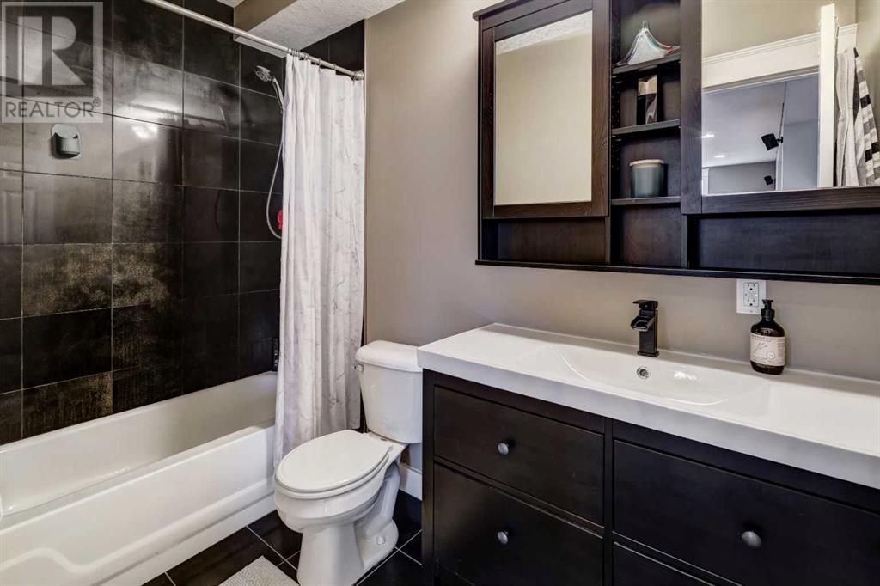5 Bedroom
3 Bathroom
1790.02 sqft
Bungalow
Fireplace
None
Forced Air
Garden Area, Landscaped
$1,250,000
WELCOME HOME TO YOUR PRIVATE CITY OASIS!!! Tucked away on a quiet cul-de-sac, this walkout bungalow with over 3,500 developed square feet of living space offers incredible private expansive views. This gorgeous walkout bungalow features a total of 5 bedrooms, 3 bathrooms and open concept living complete with views on both levels. This home has been extensively renovated and upgraded and must be seen to be appreciated. Your walkout basement offers the option for generational living, equipped with a kitchenette area with fridge, dishwasher and microwave. 2 bedrooms, 1 bathroom and 3 different living spaces lead to your impressive walkout outdoor living. As well as the option to add in a second washer and dryer.The oversized lot (10,624 square feet) with expansive deck will make entertaining a joy. Surrounded by nature and not neighbors. The garage is not your ordinary garage, it’s heated and has polyaspartic floors to keep the dirt and dust down. Other features include: An oversized shed to house your outdoor tools and equipment. Newer furnace and hot water tank (5 yrs old). Newer Shingles and eves (4 yrs old). Durable exterior hardy board to stand up to Calgary weather. Wired for exterior security and so much more. You will adore the layout of this home for your family.Call your favorite agent today to view this magnificent home!! (id:51438)
Property Details
|
MLS® Number
|
A2130230 |
|
Property Type
|
Single Family |
|
Community Name
|
Royal Oak |
|
AmenitiesNearBy
|
Park, Schools, Shopping, Water Nearby |
|
CommunityFeatures
|
Lake Privileges |
|
Features
|
Cul-de-sac, See Remarks, No Neighbours Behind, No Animal Home, No Smoking Home |
|
ParkingSpaceTotal
|
5 |
|
Plan
|
0310817 |
|
Structure
|
Deck |
|
ViewType
|
View |
Building
|
BathroomTotal
|
3 |
|
BedroomsAboveGround
|
3 |
|
BedroomsBelowGround
|
2 |
|
BedroomsTotal
|
5 |
|
Appliances
|
Washer, Refrigerator, Dishwasher, Stove, Window Coverings, Garage Door Opener |
|
ArchitecturalStyle
|
Bungalow |
|
BasementDevelopment
|
Finished |
|
BasementFeatures
|
Walk Out |
|
BasementType
|
Full (finished) |
|
ConstructedDate
|
2004 |
|
ConstructionMaterial
|
Wood Frame |
|
ConstructionStyleAttachment
|
Detached |
|
CoolingType
|
None |
|
ExteriorFinish
|
Brick, Composite Siding |
|
FireplacePresent
|
Yes |
|
FireplaceTotal
|
1 |
|
FlooringType
|
Vinyl Plank |
|
FoundationType
|
Poured Concrete |
|
HeatingFuel
|
Natural Gas |
|
HeatingType
|
Forced Air |
|
StoriesTotal
|
1 |
|
SizeInterior
|
1790.02 Sqft |
|
TotalFinishedArea
|
1790.02 Sqft |
|
Type
|
House |
Parking
|
Concrete
|
|
|
Attached Garage
|
2 |
|
Garage
|
|
|
Heated Garage
|
|
Land
|
Acreage
|
No |
|
FenceType
|
Fence |
|
LandAmenities
|
Park, Schools, Shopping, Water Nearby |
|
LandscapeFeatures
|
Garden Area, Landscaped |
|
SizeDepth
|
26.7 M |
|
SizeFrontage
|
8.11 M |
|
SizeIrregular
|
10624.00 |
|
SizeTotal
|
10624 Sqft|7,251 - 10,889 Sqft |
|
SizeTotalText
|
10624 Sqft|7,251 - 10,889 Sqft |
|
SurfaceWater
|
Creek Or Stream |
|
ZoningDescription
|
R-c1 |
Rooms
| Level |
Type |
Length |
Width |
Dimensions |
|
Basement |
Family Room |
|
|
21.58 Ft x 23.83 Ft |
|
Basement |
Recreational, Games Room |
|
|
14.42 Ft x 30.67 Ft |
|
Basement |
Bedroom |
|
|
13.25 Ft x 12.92 Ft |
|
Basement |
Bedroom |
|
|
15.42 Ft x 12.17 Ft |
|
Basement |
Other |
|
|
8.17 Ft x 10.50 Ft |
|
Basement |
4pc Bathroom |
|
|
9.25 Ft x 4.92 Ft |
|
Main Level |
Primary Bedroom |
|
|
14.58 Ft x 18.08 Ft |
|
Main Level |
Bedroom |
|
|
12.83 Ft x 10.83 Ft |
|
Main Level |
Bedroom |
|
|
10.83 Ft x 9.33 Ft |
|
Main Level |
Dining Room |
|
|
9.83 Ft x 9.92 Ft |
|
Main Level |
Breakfast |
|
|
16.67 Ft x 9.08 Ft |
|
Main Level |
Foyer |
|
|
6.08 Ft x 16.92 Ft |
|
Main Level |
Kitchen |
|
|
16.67 Ft x 14.50 Ft |
|
Main Level |
Laundry Room |
|
|
6.50 Ft x 5.92 Ft |
|
Main Level |
Living Room |
|
|
15.08 Ft x 13.83 Ft |
|
Main Level |
5pc Bathroom |
|
|
7.92 Ft x 12.67 Ft |
|
Main Level |
4pc Bathroom |
|
|
12.75 Ft x 4.92 Ft |
|
Main Level |
Other |
|
|
7.92 Ft x 28.50 Ft |
https://www.realtor.ca/real-estate/26866032/24-royal-highland-court-nw-calgary-royal-oak

