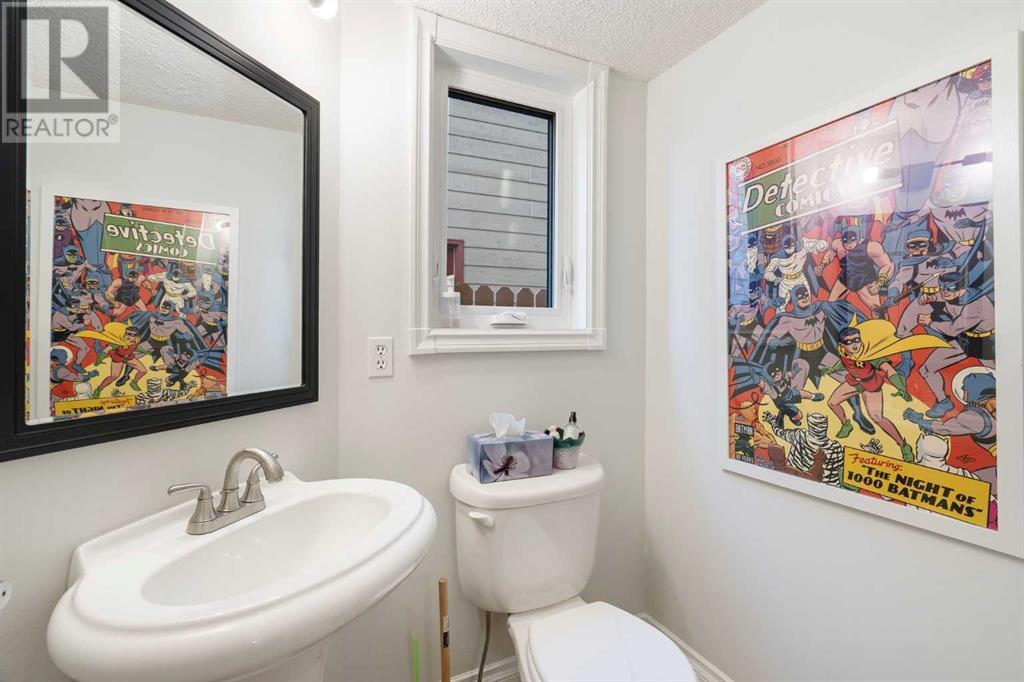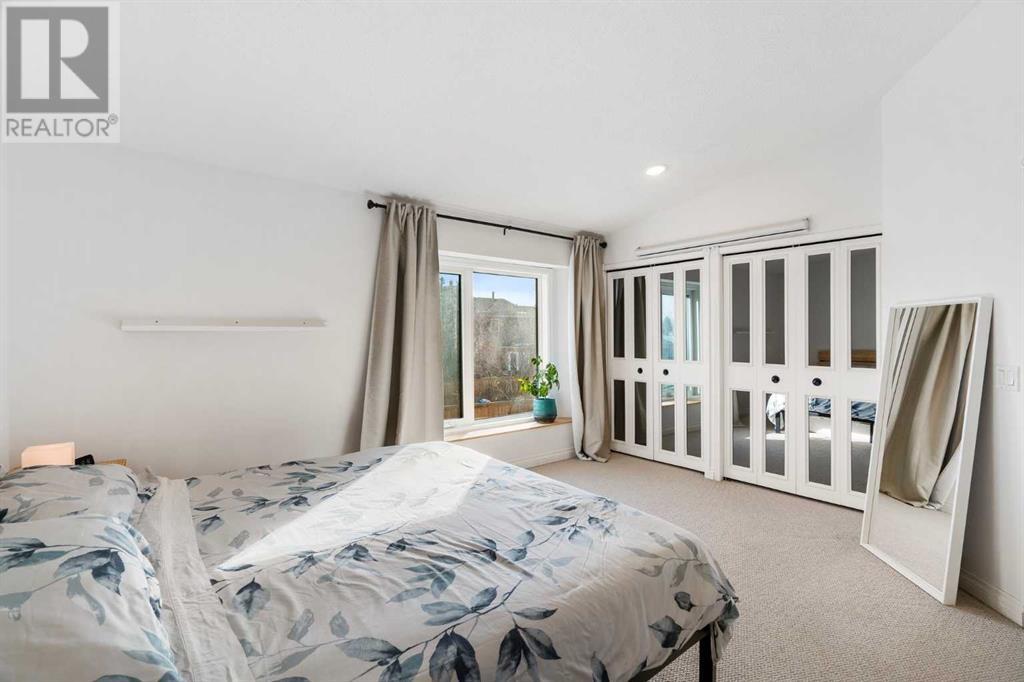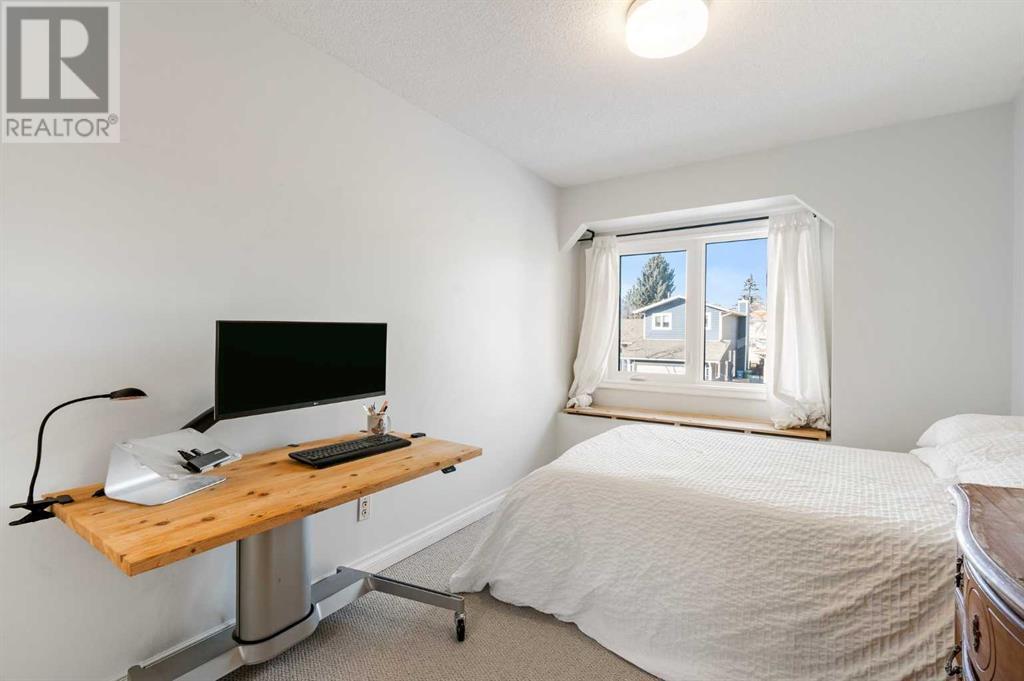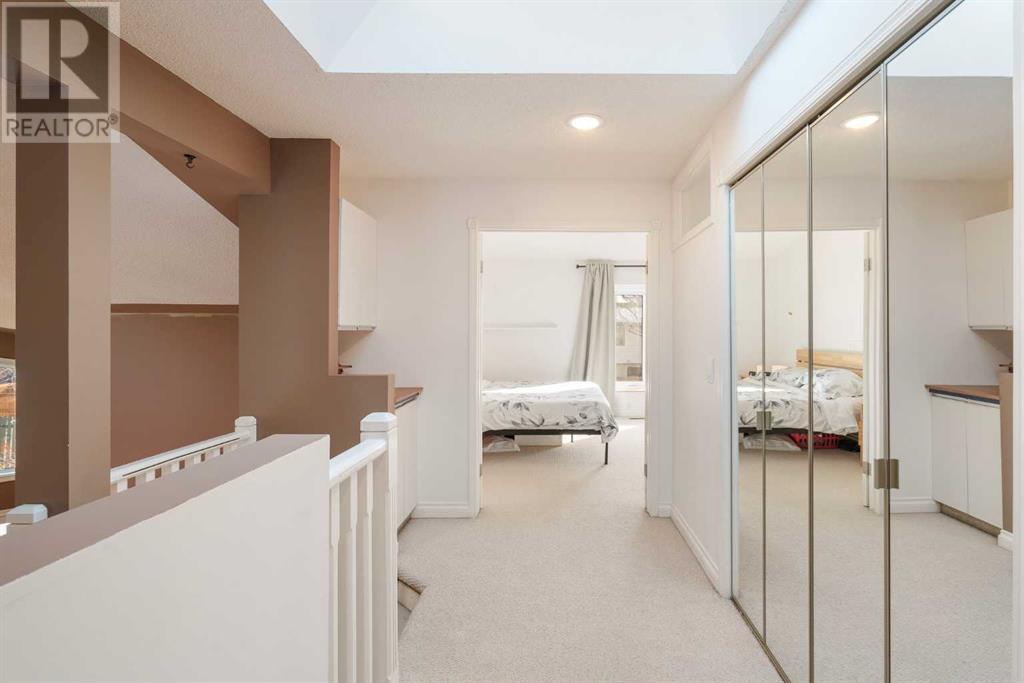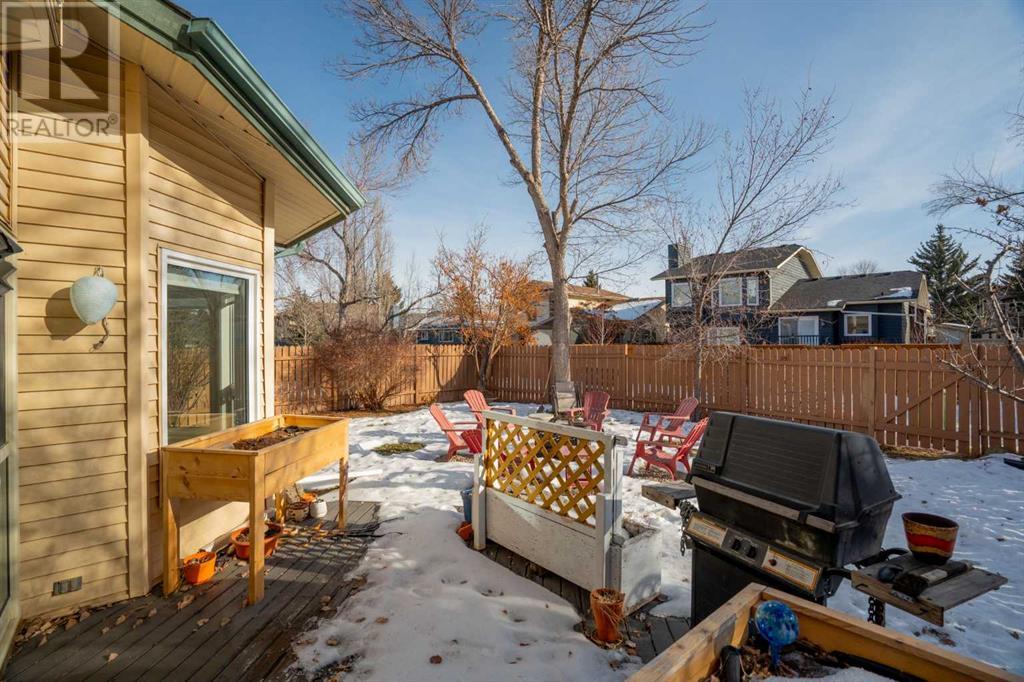3 Bedroom
3 Bathroom
1756.64 sqft
Fireplace
None
Forced Air
$679,900
Prime location in beautiful Lake Sundance, providing year-round family entertainment including boating, swimming, skating, tennis and more plus enjoy natures best at wonderful Fish Creek offering a wide range of walking paths and biking paths. Notice the soaring vaulted ceiling that greets you as you enter which gives way to the open plan great room. Trendy, New laminate flooring in 2023 throughout most of the main level. Generous dining area permits plenty of room for family gatherings and entertainment. Efficient kitchen with NEW SINK (2023) & Dishwasher (2025). Sunny breakfast nook overlooks the lovely east facing backyard. Connecting seamlessly, the spacious Family room features a cozy Brick faced woodburning fireplace. 2pc powder room. The upper level boasts three generous bedrooms. Large Primary suite with a 3pc Ensuite, with plenty of room for King bed. 4pc Main Bathroom. Upper-level laundry area. Unspoiled basement for your future development plans. LIGHT FIXTURES 2021 (except foyer), NEW WINDOWS. 2023, WASHER 2024, BOTH SKYLIGHT replaced. Large, fenced lot with new stone path to back yard in 2022 & firepit area. Back Alley. Double Attached Garage. Schools in the area range from K to High school. Well-designed open plan. This is a lovely family home awaits your decorating ideas. Quick access to 22x (Ring Rd & McLeod Tr). Just mins to major shopping at Shawnessy including groceries, theatres, restaurants, banks & more. (id:51438)
Property Details
|
MLS® Number
|
A2189531 |
|
Property Type
|
Single Family |
|
Neigbourhood
|
Sundance |
|
Community Name
|
Sundance |
|
AmenitiesNearBy
|
Park, Playground, Recreation Nearby, Schools, Shopping, Water Nearby |
|
CommunityFeatures
|
Lake Privileges, Fishing |
|
Features
|
Back Lane, No Smoking Home |
|
ParkingSpaceTotal
|
4 |
|
Plan
|
8410966 |
|
Structure
|
Deck |
Building
|
BathroomTotal
|
3 |
|
BedroomsAboveGround
|
3 |
|
BedroomsTotal
|
3 |
|
Appliances
|
Washer, Refrigerator, Dishwasher, Stove, Dryer, Freezer, Hood Fan, Window Coverings, Garage Door Opener |
|
BasementDevelopment
|
Unfinished |
|
BasementType
|
Full (unfinished) |
|
ConstructedDate
|
1985 |
|
ConstructionStyleAttachment
|
Detached |
|
CoolingType
|
None |
|
ExteriorFinish
|
Vinyl Siding |
|
FireplacePresent
|
Yes |
|
FireplaceTotal
|
1 |
|
FlooringType
|
Carpeted, Laminate, Linoleum |
|
FoundationType
|
Poured Concrete |
|
HalfBathTotal
|
1 |
|
HeatingFuel
|
Natural Gas |
|
HeatingType
|
Forced Air |
|
StoriesTotal
|
2 |
|
SizeInterior
|
1756.64 Sqft |
|
TotalFinishedArea
|
1756.64 Sqft |
|
Type
|
House |
Parking
|
Concrete
|
|
|
Attached Garage
|
2 |
Land
|
Acreage
|
No |
|
FenceType
|
Fence |
|
LandAmenities
|
Park, Playground, Recreation Nearby, Schools, Shopping, Water Nearby |
|
SizeDepth
|
37.18 M |
|
SizeFrontage
|
3.66 M |
|
SizeIrregular
|
418.00 |
|
SizeTotal
|
418 M2|4,051 - 7,250 Sqft |
|
SizeTotalText
|
418 M2|4,051 - 7,250 Sqft |
|
ZoningDescription
|
R-cg |
Rooms
| Level |
Type |
Length |
Width |
Dimensions |
|
Second Level |
Primary Bedroom |
|
|
14.92 M x 12.83 M |
|
Second Level |
Bedroom |
|
|
13.58 M x 8.58 M |
|
Second Level |
Bedroom |
|
|
13.58 M x 8.50 M |
|
Second Level |
4pc Bathroom |
|
|
9.08 M x 5.58 M |
|
Second Level |
3pc Bathroom |
|
|
9.00 M x 7.17 M |
|
Main Level |
2pc Bathroom |
|
|
5.58 M x 4.58 M |
|
Main Level |
Breakfast |
|
|
9.42 M x 5.42 M |
|
Main Level |
Dining Room |
|
|
22.08 M x 12.08 M |
|
Main Level |
Family Room |
|
|
17.92 M x 14.42 M |
|
Main Level |
Kitchen |
|
|
11.50 M x 10.50 M |
|
Main Level |
Living Room |
|
|
11.58 M x 12.42 M |
https://www.realtor.ca/real-estate/27860590/24-sunhaven-way-se-calgary-sundance





















