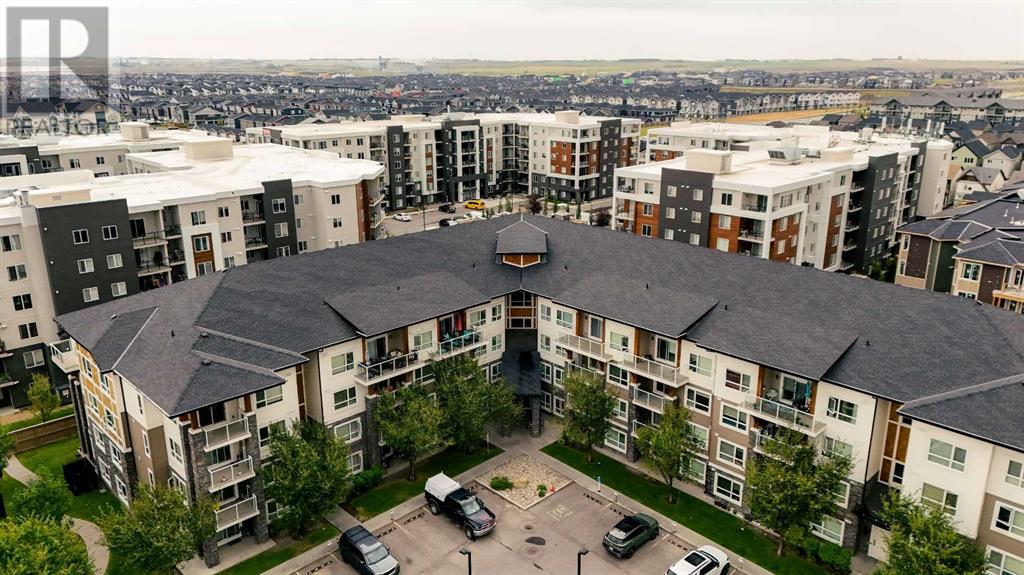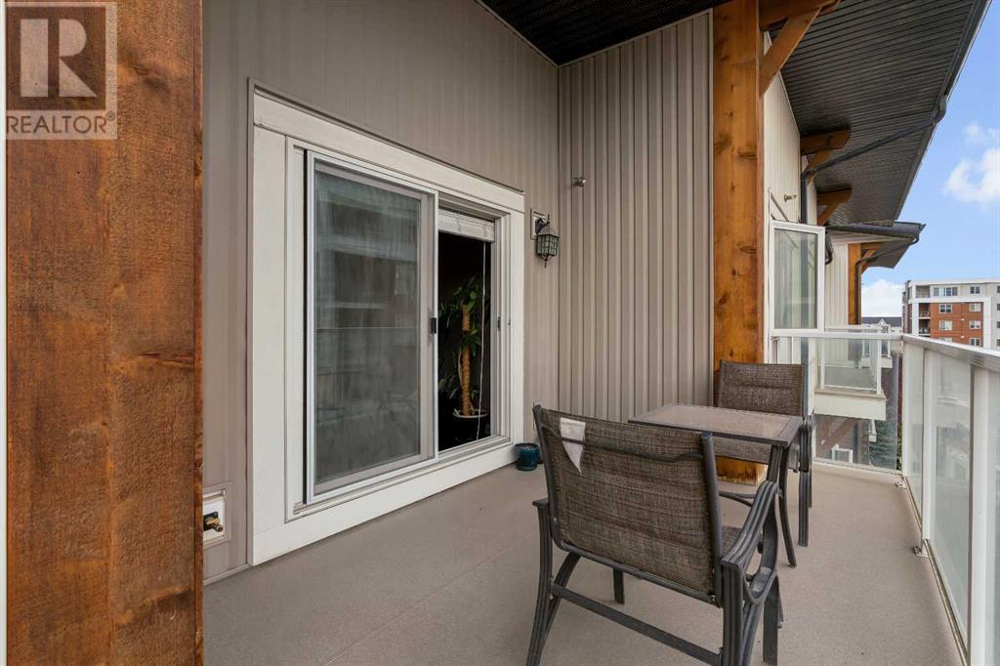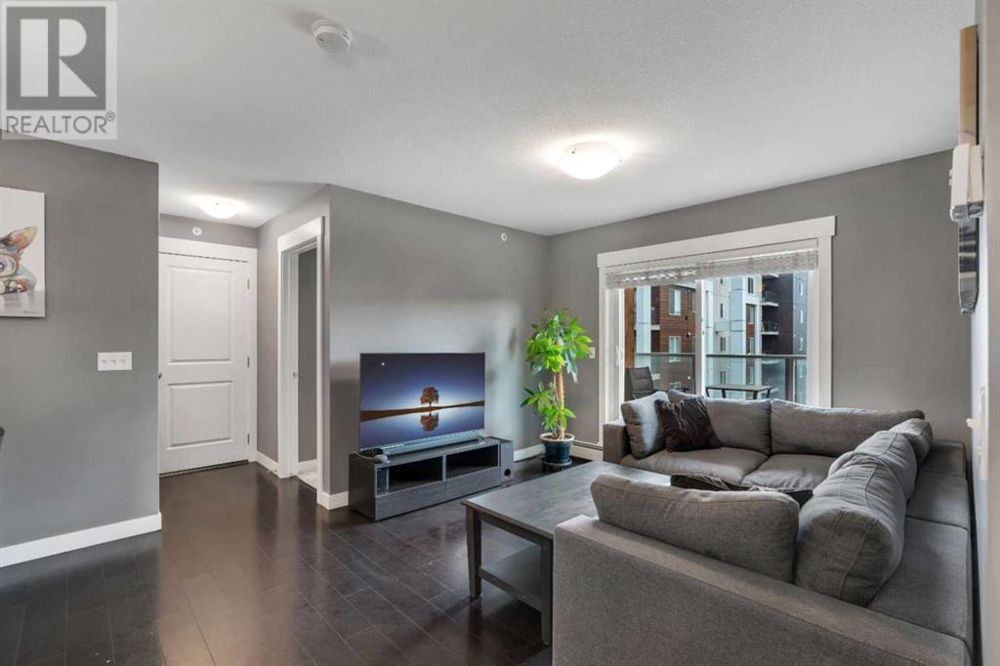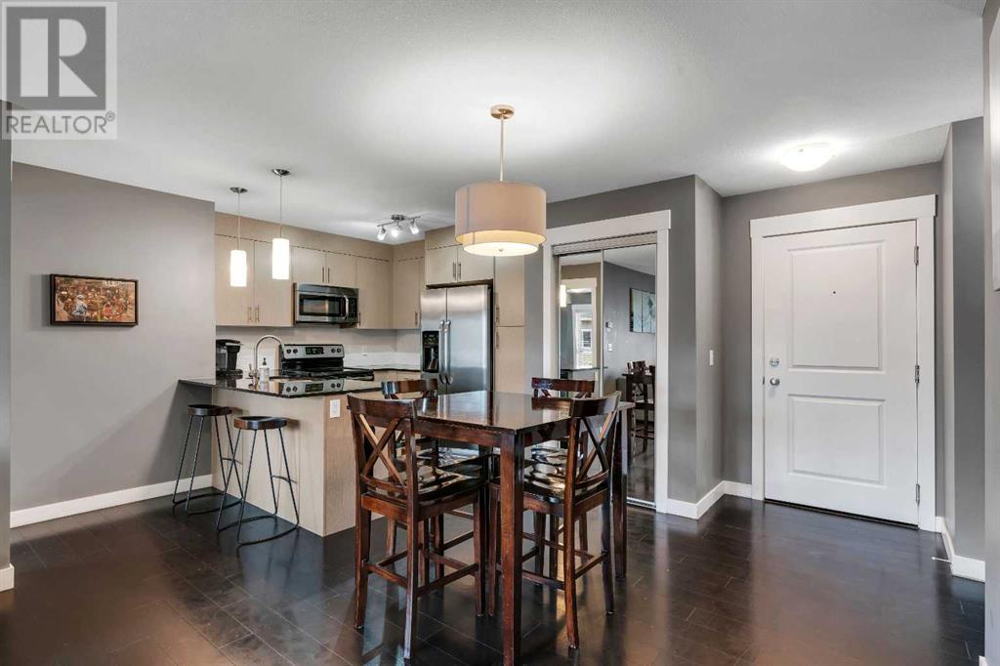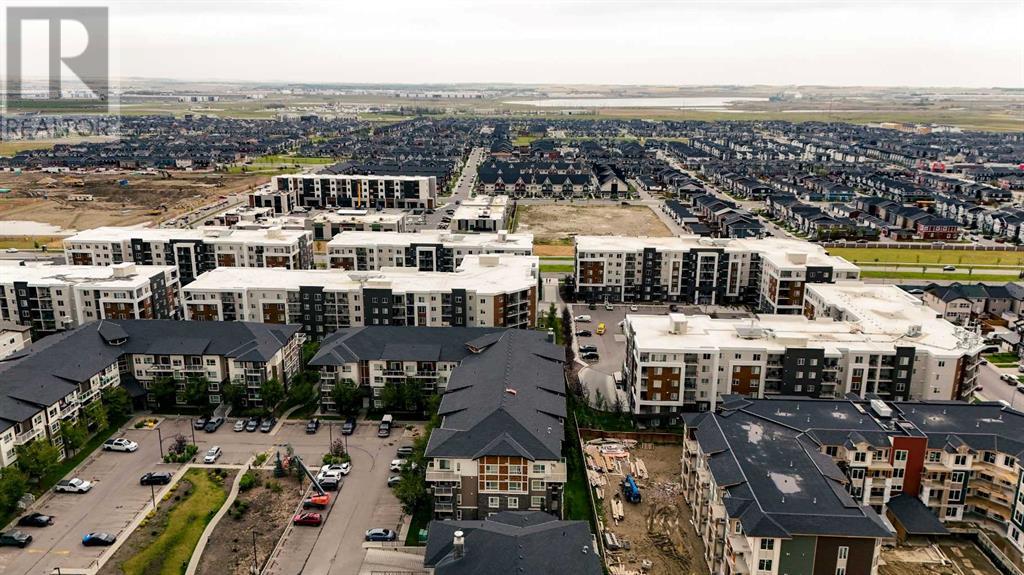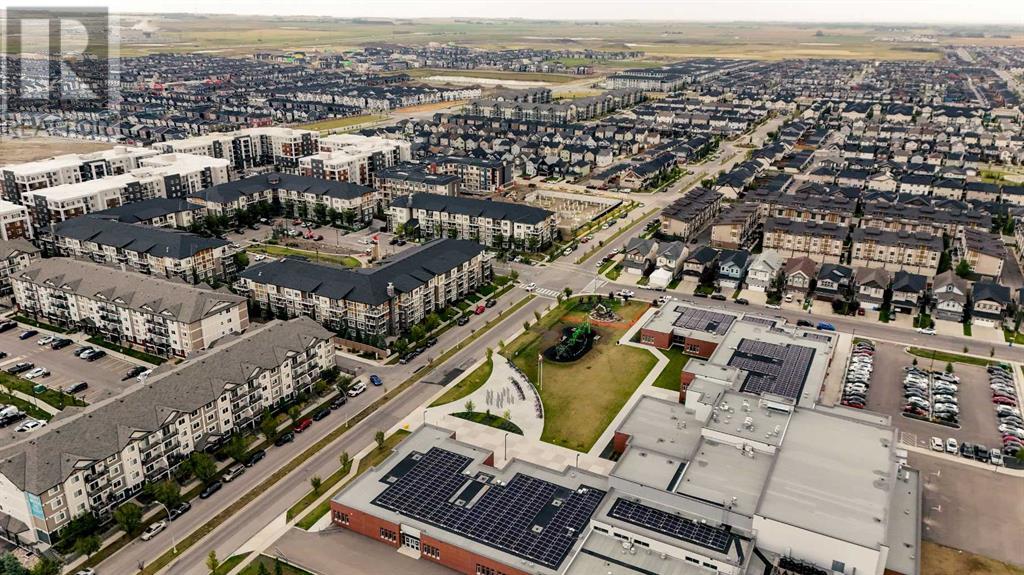2403, 240 Skyview Ranch Road Ne Calgary, Alberta T3N 0P4
$309,900Maintenance, Condominium Amenities, Cable TV, Common Area Maintenance, Heat, Insurance, Ground Maintenance, Property Management, Waste Removal, Water
$544.98 Monthly
Maintenance, Condominium Amenities, Cable TV, Common Area Maintenance, Heat, Insurance, Ground Maintenance, Property Management, Waste Removal, Water
$544.98 MonthlyTOP FLOOR 2-BED/2-BATH 840+ SQFT CONDO WITH TITLED PARKING STALL IN SKYVIEW! Welcome home to the SkyMills Condominiums! As you step inside, you’re greeted by an open-concept layout that seamlessly connects the kitchen, dining, and living spaces. The pro home cooks will enjoy a kitchen with upgraded full height cabinetry, a black granite countertop, and stainless steel appliances. Pendant lights add a touch of WARMTH and charm, highlighting the breakfast bar—ideal for casual meals or entertaining! From the kitchen, we open into the living room that has large windows that invite in lots of natural light. Sliding doors just off the living room exit onto the balcony, the perfect spot for your morning coffee. This home is a dual master, meaning that both bedrooms are generously sized and have their own full bathrooms. The first of the 2 bedrooms offers 2 large closet spaces and conveniently connects to your very own 4pc ensuite bath with modern fixtures. The second bedroom is versatile—great for a roommate, guests, a home office, or a growing family and has its own shared 4pc bath. A full laundry room with washer and dryer completes this home. Included in the sale price is a titled parking stall in the heated underground parkade (#2403). The underground stall keeps your vehicle protected year-round, and means no more having to warm-up the car! The community itself offers easy access to nearby parks like Redstone View Lake, local amenities like nearby Skyview Ranch Plaza, and is surrounded by beautifully landscaped grounds. On top of that, you are across the street from Prairie Sky School and the future LRT station for the Greenline set to be completed in 2027. Several major roadways connect you to the rest of the city including: Stoney Trail, Deerfoot Trail & Metis Trail. Jumping in the car: Downtown is a 24 min drive (25.3KM), Airport is a 12 min drive (8KM), and Banff is a 1 hr 27 min drive (140KM). (id:51438)
Property Details
| MLS® Number | A2166600 |
| Property Type | Single Family |
| Neigbourhood | Skyview Ranch |
| Community Name | Skyview Ranch |
| AmenitiesNearBy | Airport, Park, Playground, Schools, Shopping, Water Nearby |
| CommunityFeatures | Lake Privileges, Pets Allowed With Restrictions |
| Features | Parking |
| ParkingSpaceTotal | 1 |
| Plan | 1510090 |
Building
| BathroomTotal | 2 |
| BedroomsAboveGround | 2 |
| BedroomsTotal | 2 |
| Appliances | Washer, Refrigerator, Dishwasher, Stove, Dryer, Microwave Range Hood Combo, Window Coverings |
| ConstructedDate | 2015 |
| ConstructionMaterial | Poured Concrete, Wood Frame |
| ConstructionStyleAttachment | Attached |
| CoolingType | None |
| ExteriorFinish | Concrete, Vinyl Siding |
| FlooringType | Carpeted, Ceramic Tile, Cork |
| HeatingType | Baseboard Heaters |
| StoriesTotal | 4 |
| SizeInterior | 846.63 Sqft |
| TotalFinishedArea | 846.63 Sqft |
| Type | Apartment |
Parking
| Underground |
Land
| Acreage | No |
| LandAmenities | Airport, Park, Playground, Schools, Shopping, Water Nearby |
| SizeTotalText | Unknown |
| ZoningDescription | M-2 |
Rooms
| Level | Type | Length | Width | Dimensions |
|---|---|---|---|---|
| Main Level | Living Room | 15.08 Ft x 15.83 Ft | ||
| Main Level | Kitchen | 8.25 Ft x 8.67 Ft | ||
| Main Level | Dining Room | 8.25 Ft x 9.33 Ft | ||
| Main Level | Primary Bedroom | 13.25 Ft x 11.25 Ft | ||
| Main Level | 4pc Bathroom | 8.50 Ft x 4.83 Ft | ||
| Main Level | Bedroom | 13.08 Ft x 9.75 Ft | ||
| Main Level | 4pc Bathroom | 4.92 Ft x 8.50 Ft | ||
| Main Level | Office | 6.00 Ft x 4.92 Ft |
https://www.realtor.ca/real-estate/27504607/2403-240-skyview-ranch-road-ne-calgary-skyview-ranch
Interested?
Contact us for more information


