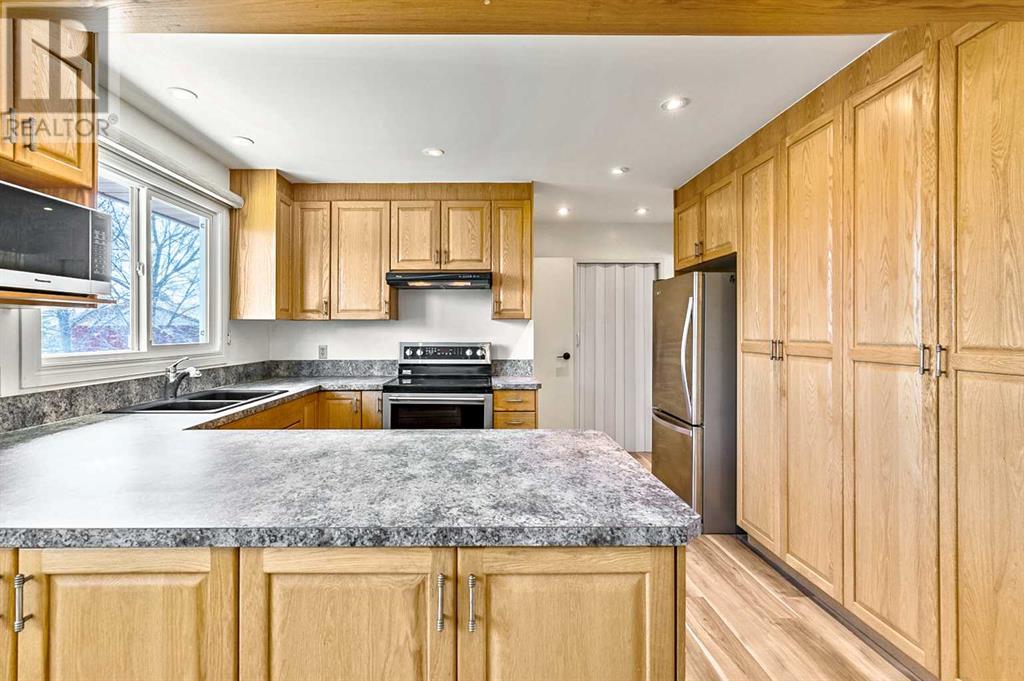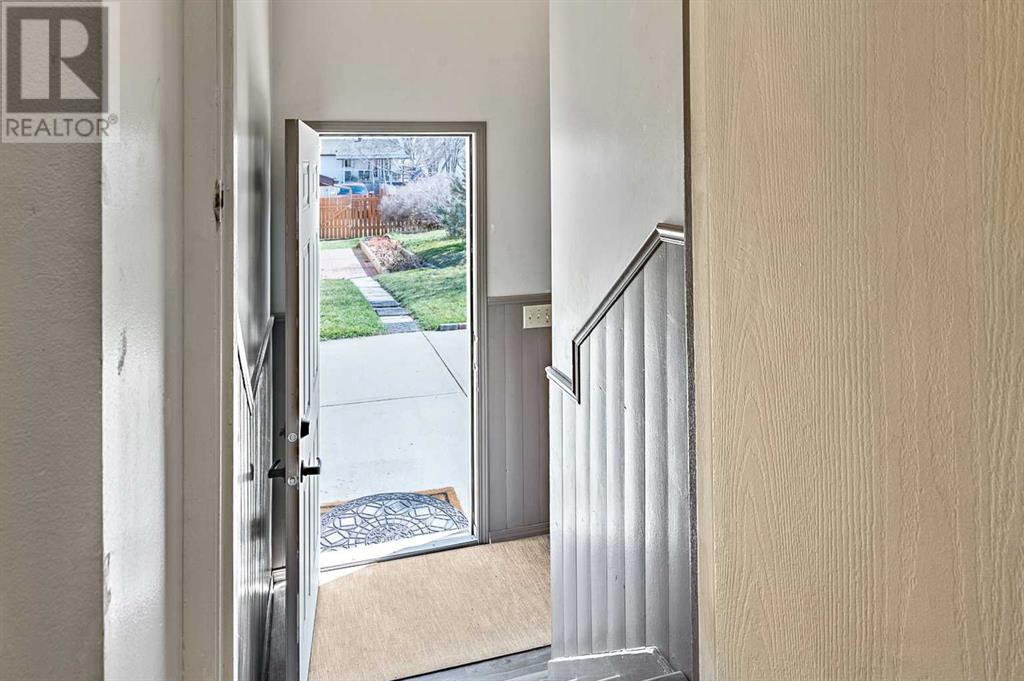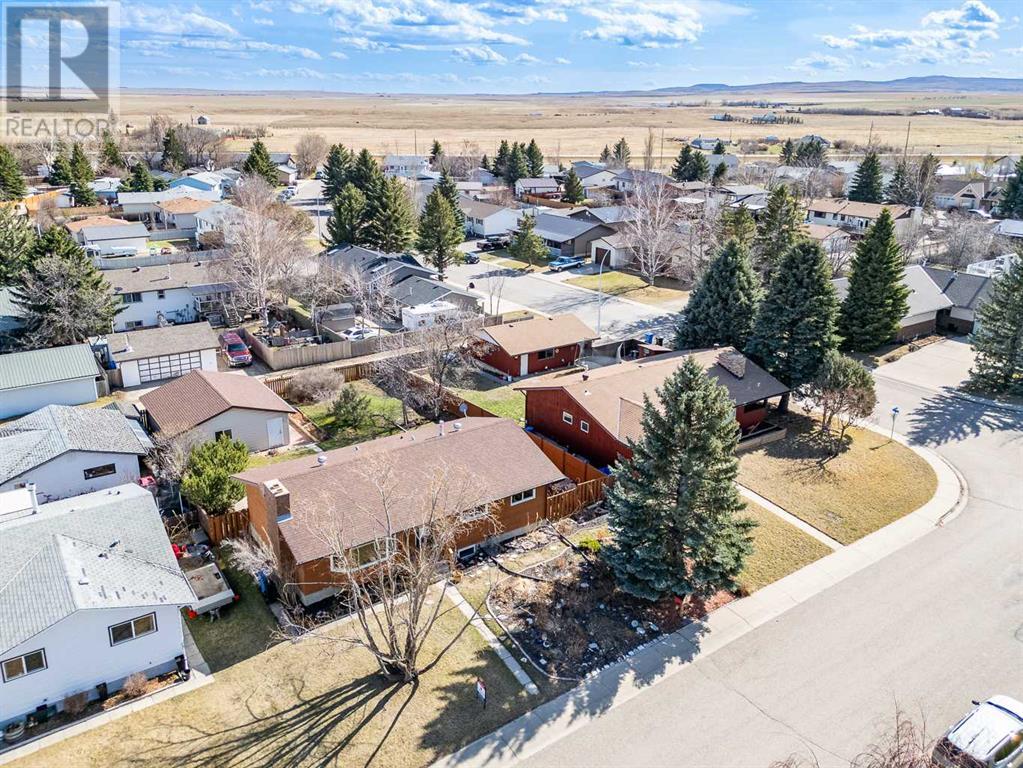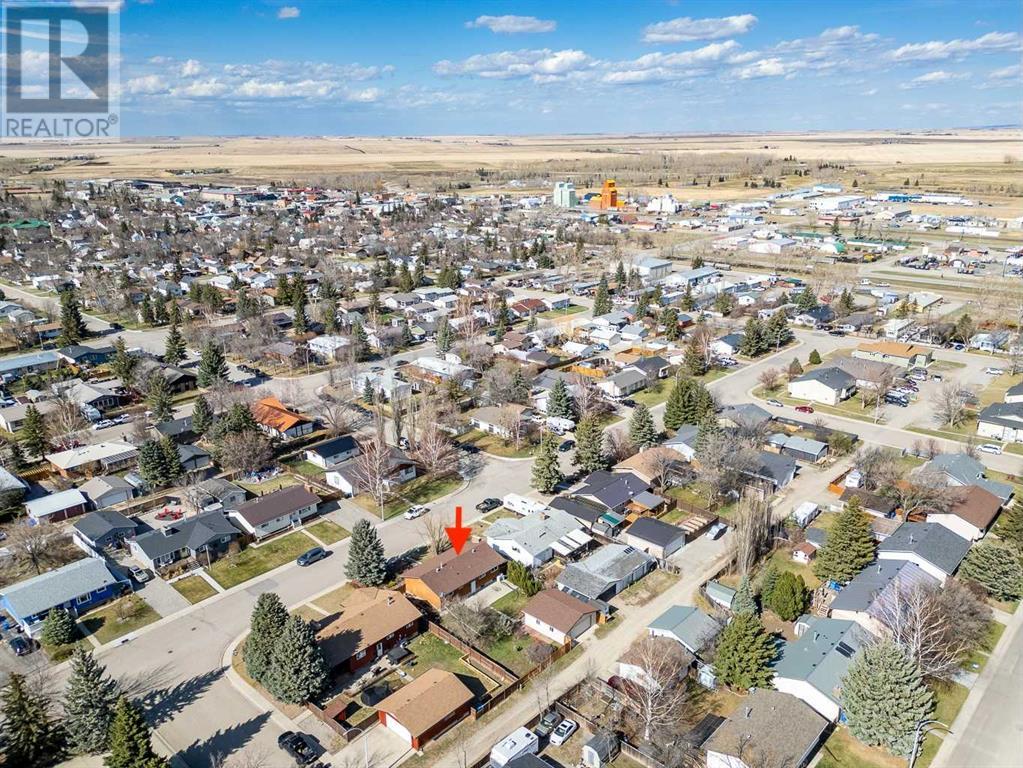4 Bedroom
3 Bathroom
1,216 ft2
Bungalow
Fireplace
None
Other, Forced Air
$450,000
This home is an absolute gem and it shows. Lovingly cared for by the same owner for over 30 years, every corner tells a story. It’s a dream for garden lovers, with peaceful, well-tended outdoor spaces and the most charming little free library out front (yes, the books stay!). It’s a haven for anyone who finds joy in quiet moments, good reads, and vibrant greenery.Inside, you’ll find 4 bedrooms, 2.5 bathrooms, and two inviting wood-burning fireplaces—perfect for curling up with your favourite book. Sunlight pours through the windows, creating a warm, welcoming atmosphere and just the right conditions for your favourite indoor plants to thrive. Built-in bookshelves in the basement are ready to showcase your collection. Thoughtfully updated and beautifully maintained throughout the years, the home also features a double detached garage and a location just two blocks from the schools.Please note: the basement bedroom does not meet current egress standards. (id:51438)
Property Details
|
MLS® Number
|
A2211277 |
|
Property Type
|
Single Family |
|
Amenities Near By
|
Golf Course, Park, Playground, Recreation Nearby, Schools, Shopping |
|
Community Features
|
Golf Course Development |
|
Features
|
See Remarks, Back Lane, Pvc Window |
|
Parking Space Total
|
4 |
|
Plan
|
7611033 |
Building
|
Bathroom Total
|
3 |
|
Bedrooms Above Ground
|
3 |
|
Bedrooms Below Ground
|
1 |
|
Bedrooms Total
|
4 |
|
Appliances
|
Washer, Refrigerator, Dishwasher, Stove, Dryer, Window Coverings, Garage Door Opener |
|
Architectural Style
|
Bungalow |
|
Basement Development
|
Finished |
|
Basement Type
|
Full (finished) |
|
Constructed Date
|
1977 |
|
Construction Style Attachment
|
Detached |
|
Cooling Type
|
None |
|
Exterior Finish
|
Wood Siding |
|
Fireplace Present
|
Yes |
|
Fireplace Total
|
2 |
|
Flooring Type
|
Laminate, Vinyl Plank |
|
Foundation Type
|
Poured Concrete |
|
Half Bath Total
|
1 |
|
Heating Fuel
|
Natural Gas, Wood |
|
Heating Type
|
Other, Forced Air |
|
Stories Total
|
1 |
|
Size Interior
|
1,216 Ft2 |
|
Total Finished Area
|
1216 Sqft |
|
Type
|
House |
Parking
Land
|
Acreage
|
No |
|
Fence Type
|
Fence |
|
Land Amenities
|
Golf Course, Park, Playground, Recreation Nearby, Schools, Shopping |
|
Size Depth
|
36.57 M |
|
Size Frontage
|
19.82 M |
|
Size Irregular
|
724.82 |
|
Size Total
|
724.82 M2|7,251 - 10,889 Sqft |
|
Size Total Text
|
724.82 M2|7,251 - 10,889 Sqft |
|
Zoning Description
|
R-gen |
Rooms
| Level |
Type |
Length |
Width |
Dimensions |
|
Basement |
3pc Bathroom |
|
|
5.83 Ft x 6.50 Ft |
|
Basement |
Family Room |
|
|
12.58 Ft x 14.83 Ft |
|
Basement |
Recreational, Games Room |
|
|
14.42 Ft x 21.17 Ft |
|
Basement |
Bedroom |
|
|
11.00 Ft x 12.58 Ft |
|
Basement |
Office |
|
|
7.58 Ft x 8.75 Ft |
|
Basement |
Laundry Room |
|
|
9.17 Ft x 12.00 Ft |
|
Main Level |
Other |
|
|
3.00 Ft x 9.00 Ft |
|
Main Level |
Living Room |
|
|
12.00 Ft x 18.25 Ft |
|
Main Level |
Kitchen |
|
|
9.83 Ft x 12.83 Ft |
|
Main Level |
Dining Room |
|
|
9.00 Ft x 13.33 Ft |
|
Main Level |
Primary Bedroom |
|
|
11.00 Ft x 13.00 Ft |
|
Main Level |
Bedroom |
|
|
9.25 Ft x 10.00 Ft |
|
Main Level |
Bedroom |
|
|
8.58 Ft x 10.50 Ft |
|
Main Level |
4pc Bathroom |
|
|
8.00 Ft x 8.25 Ft |
|
Main Level |
2pc Bathroom |
|
|
5.00 Ft x 6.00 Ft |
https://www.realtor.ca/real-estate/28181656/2405-26-street-nanton




















































