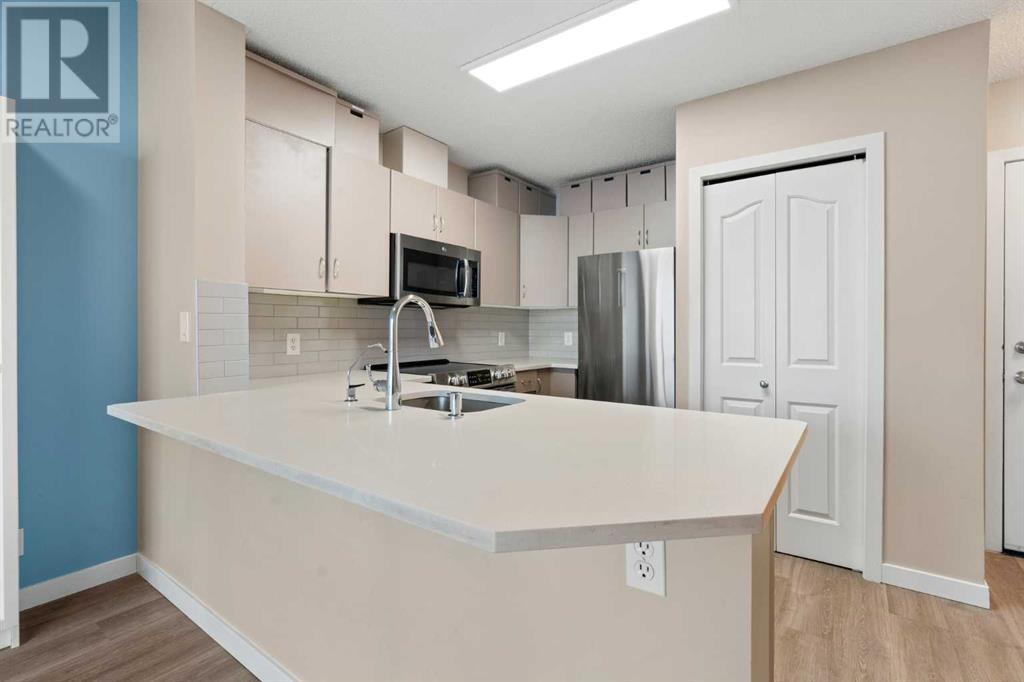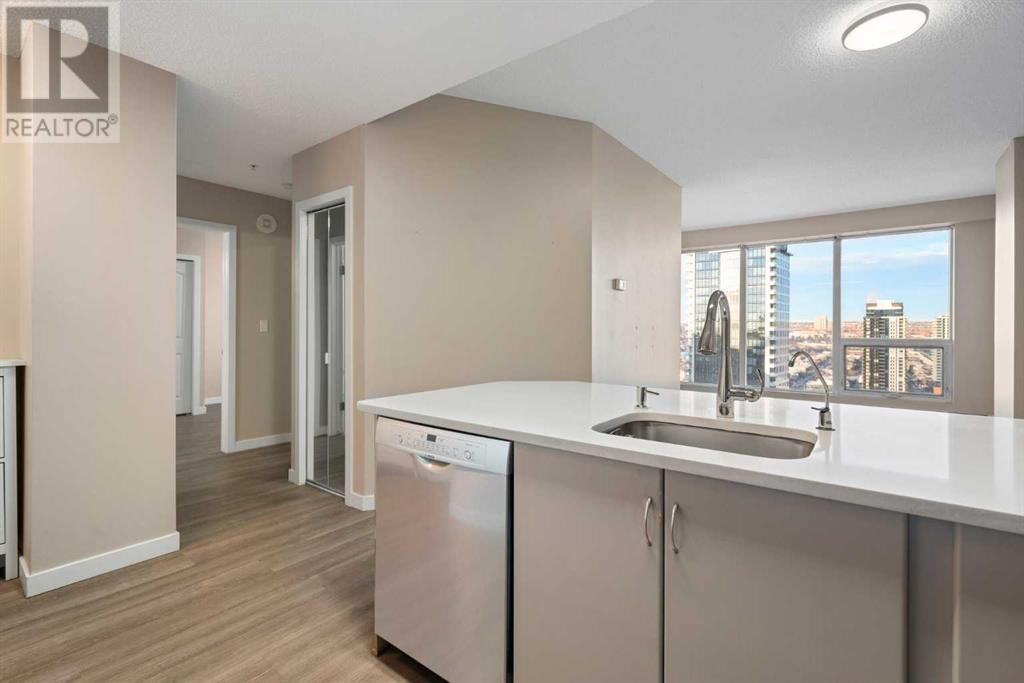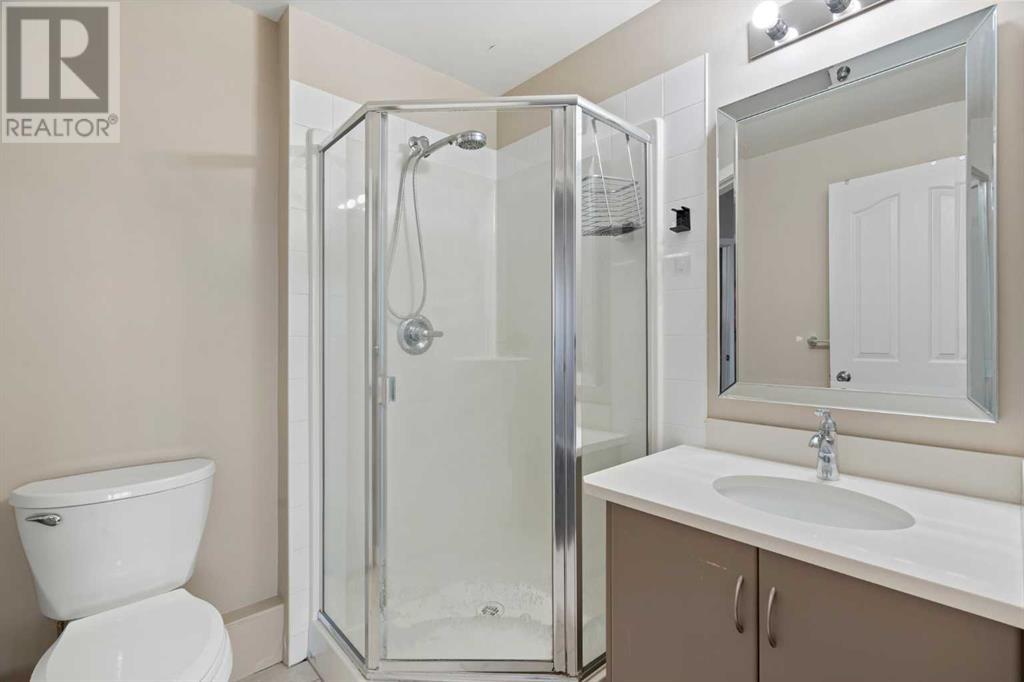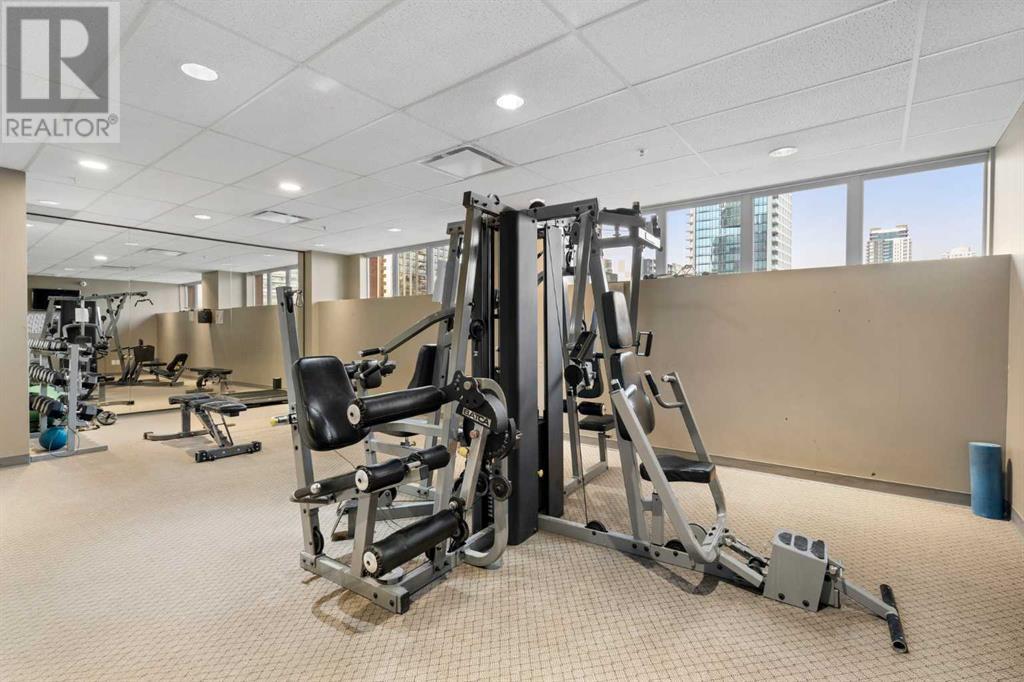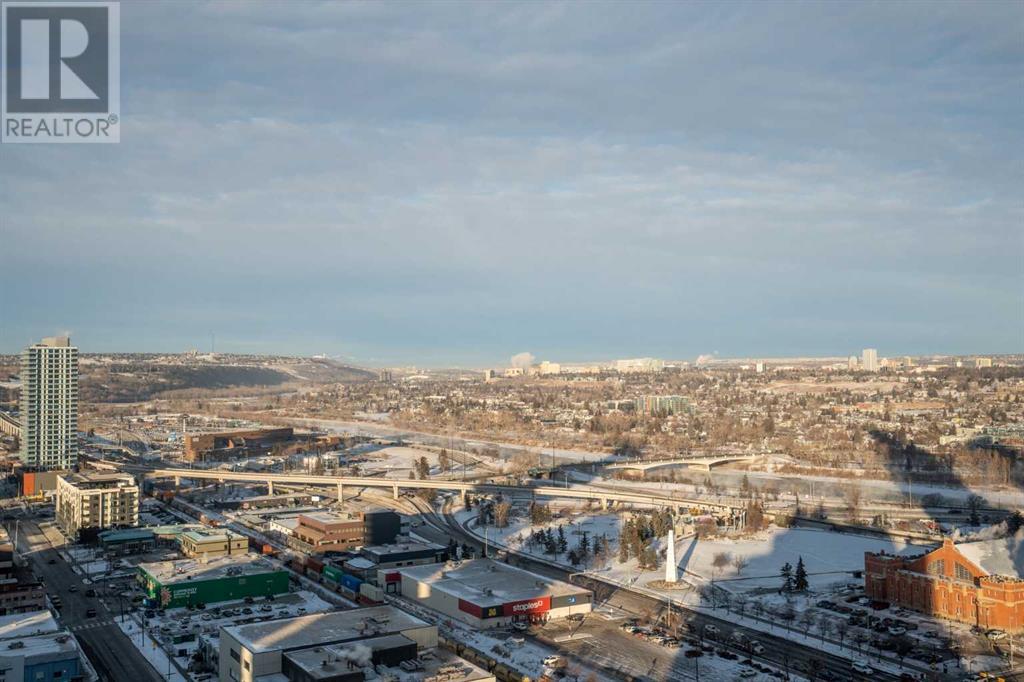2407, 1053 10 Street Sw Calgary, Alberta T2R 1S6
$399,900Maintenance, Common Area Maintenance, Electricity, Heat, Insurance, Property Management, Reserve Fund Contributions, Security, Sewer, Waste Removal, Water
$638.23 Monthly
Maintenance, Common Area Maintenance, Electricity, Heat, Insurance, Property Management, Reserve Fund Contributions, Security, Sewer, Waste Removal, Water
$638.23 MonthlyPANORAMIC MOUNTAIN, river, and city VIEWS from this stunning 24th-floor condo in the sought-after Vantage Pointe building! This upgraded 2 BEDROOM, 2 BATHROOM unit offers the perfect blend of urban convenience and modern living. The prime location at 10th & 10th puts the Co-op Grocery and Wine Store just steps from your door, with downtown and Uptown 17 only a short walk away. Inside, you’ll find a sleek, contemporary kitchen featuring stainless steel appliances, quartz countertops, and a glass mosaic and stone tile backsplash. The open-concept living area is bright and inviting, with INCREDIBLE VIEWS to enjoy every day. Additional highlights include in-suite laundry, AIR CONDITIONING, and a private balcony with a gas BBQ hookup, ideal for entertaining or relaxing. This pet-friendly building offers a fitness centre, visitor parking, and a secure, upscale foyer. Your titled underground parking stall is included in the price, and low condo fees cover heat, ELECTRICITY, water, sewer, and parking, ensuring worry-free living. Whether you're searching for the perfect urban retreat or a prime rental property, this condo has it all. Don’t miss your chance—call today to book your private showing! (id:51438)
Property Details
| MLS® Number | A2189498 |
| Property Type | Single Family |
| Neigbourhood | Shawnessy |
| Community Name | Beltline |
| AmenitiesNearBy | Park, Shopping |
| CommunityFeatures | Pets Allowed With Restrictions |
| Features | No Animal Home, No Smoking Home, Gas Bbq Hookup, Parking |
| ParkingSpaceTotal | 1 |
| Plan | 0712898 |
Building
| BathroomTotal | 2 |
| BedroomsAboveGround | 2 |
| BedroomsTotal | 2 |
| Amenities | Exercise Centre |
| Appliances | Refrigerator, Range - Electric, Dishwasher, Microwave Range Hood Combo, Washer & Dryer |
| ArchitecturalStyle | High Rise |
| ConstructedDate | 2007 |
| ConstructionMaterial | Poured Concrete |
| ConstructionStyleAttachment | Attached |
| ExteriorFinish | Brick, Concrete |
| FlooringType | Tile, Vinyl Plank |
| HeatingType | Baseboard Heaters |
| StoriesTotal | 26 |
| SizeInterior | 773.95 Sqft |
| TotalFinishedArea | 773.95 Sqft |
| Type | Apartment |
Land
| Acreage | No |
| LandAmenities | Park, Shopping |
| SizeTotalText | Unknown |
| ZoningDescription | Dc |
Rooms
| Level | Type | Length | Width | Dimensions |
|---|---|---|---|---|
| Main Level | 3pc Bathroom | 6.08 Ft x 6.17 Ft | ||
| Main Level | 4pc Bathroom | 7.75 Ft x 5.75 Ft | ||
| Main Level | Bedroom | 9.50 Ft x 17.58 Ft | ||
| Main Level | Bedroom | 9.50 Ft x 11.92 Ft | ||
| Main Level | Kitchen | 9.67 Ft x 9.58 Ft | ||
| Main Level | Living Room | 15.25 Ft x 20.00 Ft |
https://www.realtor.ca/real-estate/27834542/2407-1053-10-street-sw-calgary-beltline
Interested?
Contact us for more information





