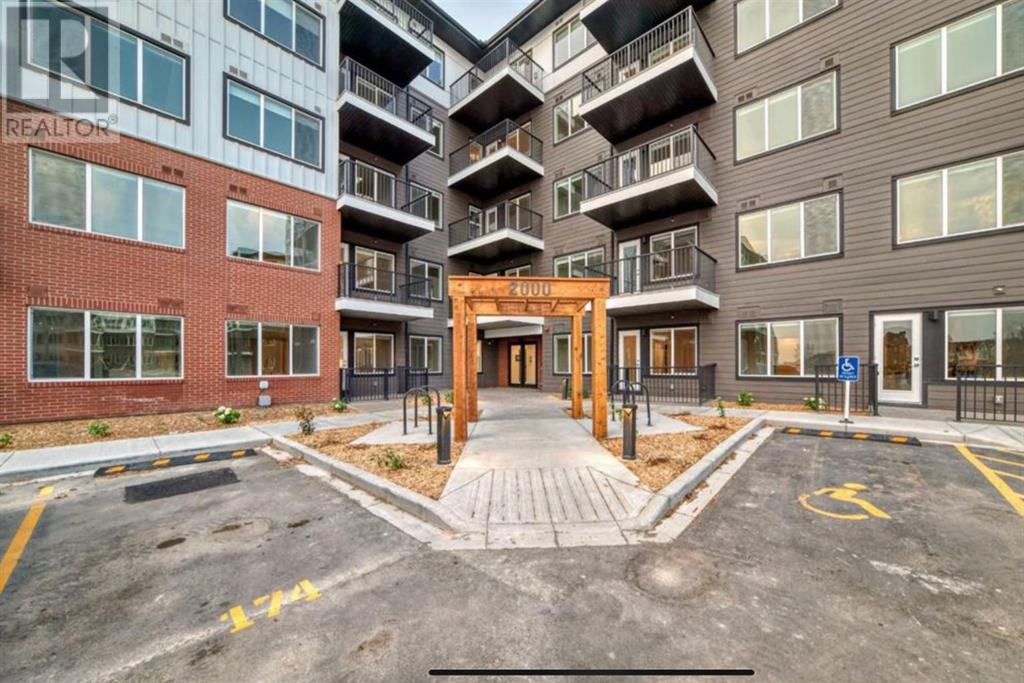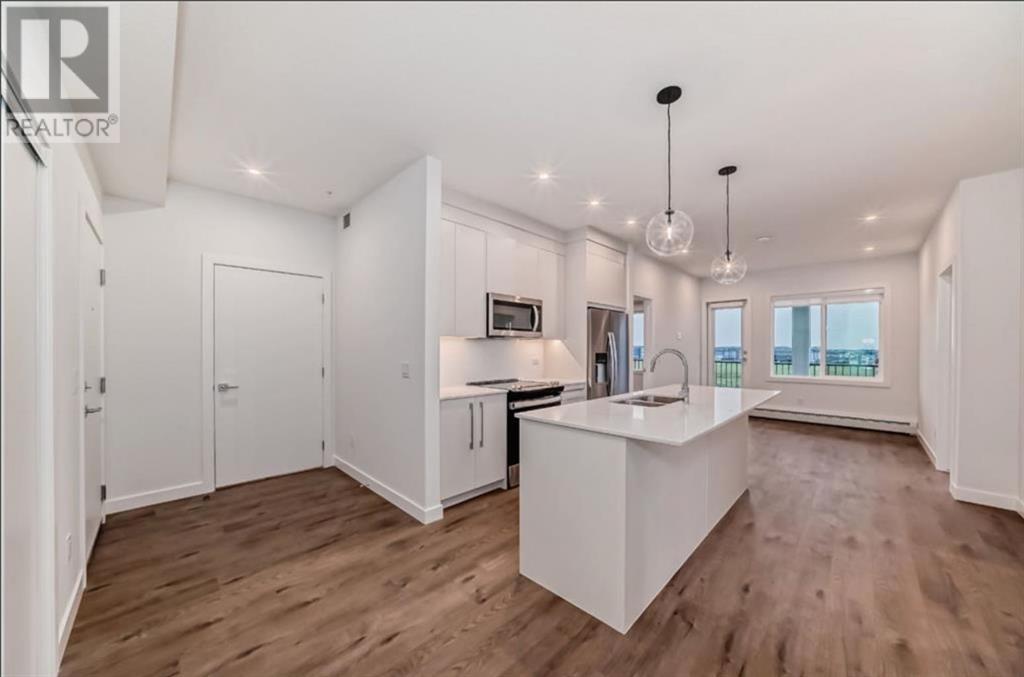2409, 395 Skyview Parkway Ne Calgary, Alberta T3N 2K1
$389,000Maintenance, Condominium Amenities, Common Area Maintenance, Property Management, Sewer, Waste Removal, Water
$342.32 Monthly
Maintenance, Condominium Amenities, Common Area Maintenance, Property Management, Sewer, Waste Removal, Water
$342.32 Monthly3 BEDROOM I BRAND NEW I OVERSIZED BALCONY I This brand-new apartment offers a spacious and stylish layout featuring three spacious Bedrooms and two Bathrooms. Premium luxury vinyl plank flooring extends throughout the open-concept living space. The unit coming with stainless steel appliances, sleek quartz countertops, and stylish cabinetry. The Primary Suite is a true retreat, features a generous walk-through closet that leads to a 3-piece ensuite Bathroom. The additional two Bedrooms offer ample closet space, making them perfect for family, guests, or a versatile home office. Gym/Fitness Centre is equipped with a weight room, as well as dedicated spaces for yoga and spin classes, catering to all your fitness needs. The Entertainment Lounge/Media Room provides a stylish venue for socializing and enjoying movies or gatherings with friends and family. For pet owners, the Pet Spa includes both washing and grooming stations. . Cyclists HAVE dedicated Bicycle Storage and Repair Room, making it easy to maintain and store your bike. Don't miss out on this incredible opportunity! (id:51438)
Property Details
| MLS® Number | A2179611 |
| Property Type | Single Family |
| Community Name | Cityscape |
| AmenitiesNearBy | Park, Shopping |
| CommunityFeatures | Pets Allowed With Restrictions |
| ParkingSpaceTotal | 1 |
| Plan | 2411038 |
Building
| BathroomTotal | 2 |
| BedroomsAboveGround | 3 |
| BedroomsTotal | 3 |
| Age | New Building |
| Amenities | Exercise Centre, Recreation Centre |
| Appliances | Refrigerator, Range - Electric, Dishwasher, Stove, Window Coverings, Washer & Dryer |
| ConstructionStyleAttachment | Attached |
| CoolingType | None |
| ExteriorFinish | Composite Siding |
| FlooringType | Vinyl Plank |
| HeatingType | Baseboard Heaters |
| StoriesTotal | 5 |
| SizeInterior | 835 Sqft |
| TotalFinishedArea | 835 Sqft |
| Type | Apartment |
Parking
| Underground |
Land
| Acreage | No |
| LandAmenities | Park, Shopping |
| SizeTotalText | Unknown |
| ZoningDescription | M-x2 D111 |
Rooms
| Level | Type | Length | Width | Dimensions |
|---|---|---|---|---|
| Main Level | Living Room | 10.00 Ft x 10.75 Ft | ||
| Main Level | Bedroom | 8.92 Ft x 9.92 Ft | ||
| Main Level | 4pc Bathroom | 7.83 Ft x 4.92 Ft | ||
| Main Level | Bedroom | 8.92 Ft x 9.00 Ft | ||
| Main Level | Primary Bedroom | 9.42 Ft x 10.75 Ft | ||
| Main Level | 3pc Bathroom | 7.50 Ft x 4.92 Ft | ||
| Main Level | Other | 29.25 Ft x 6.58 Ft | ||
| Main Level | Dining Room | 9.58 Ft x 8.33 Ft |
https://www.realtor.ca/real-estate/27659091/2409-395-skyview-parkway-ne-calgary-cityscape
Interested?
Contact us for more information














