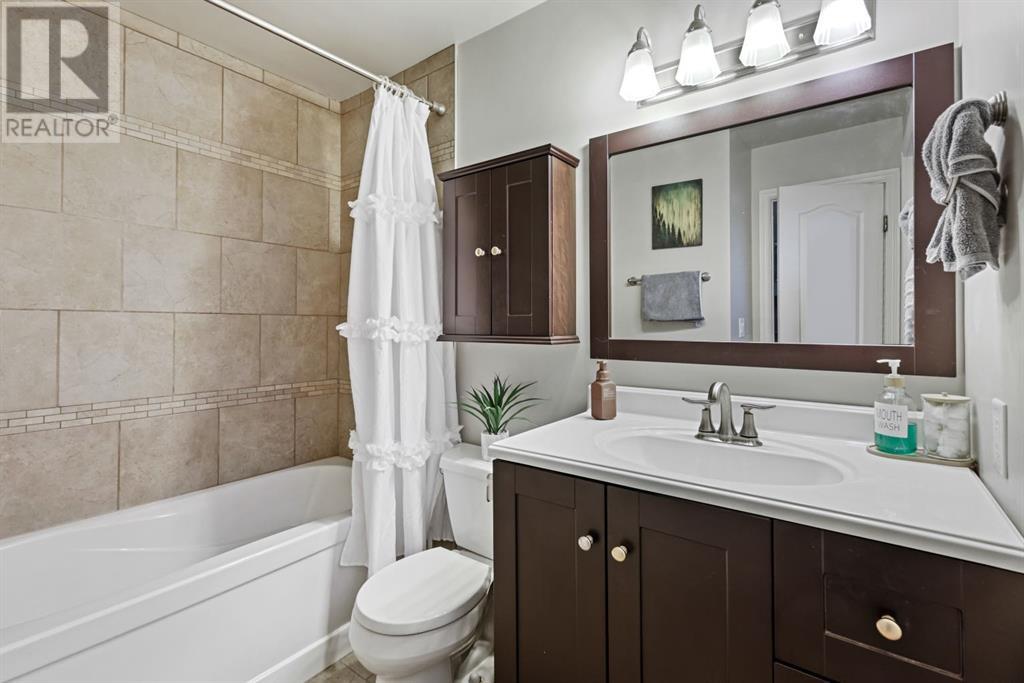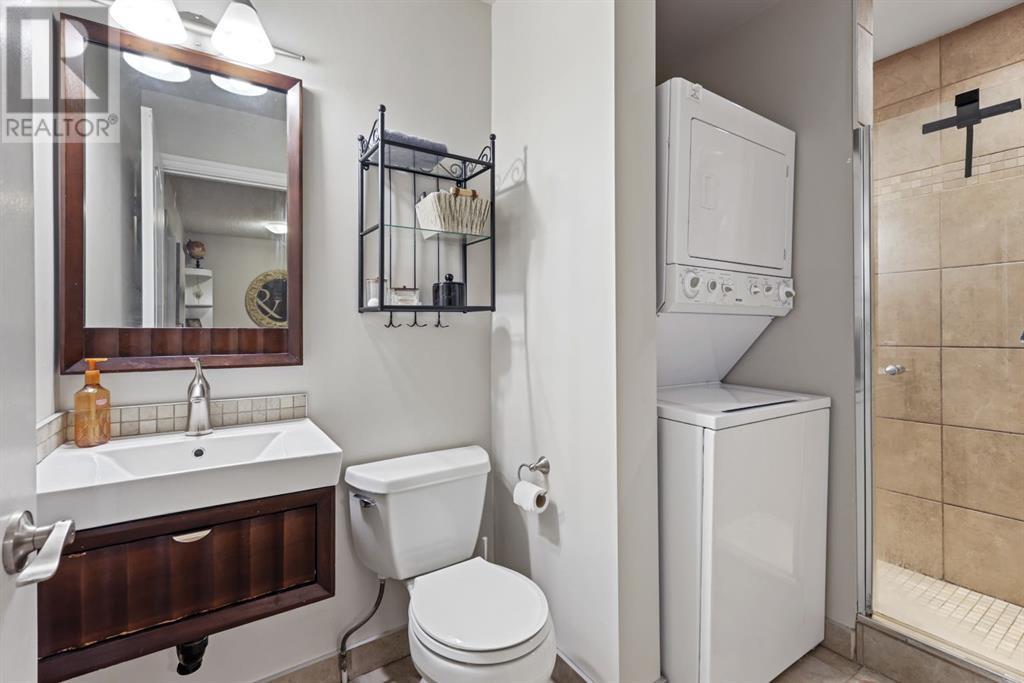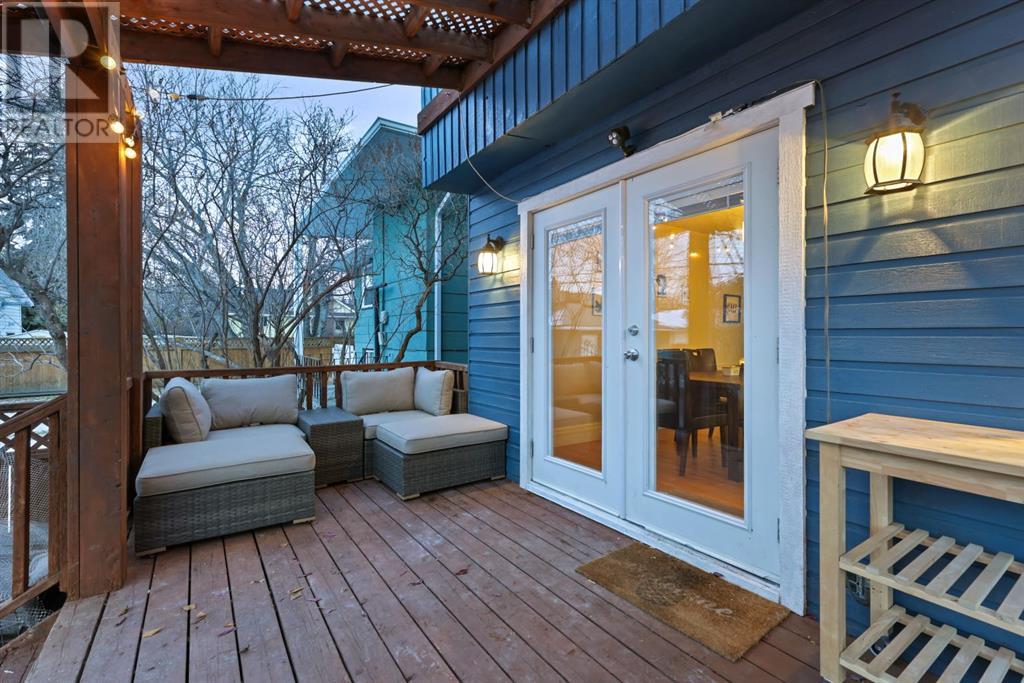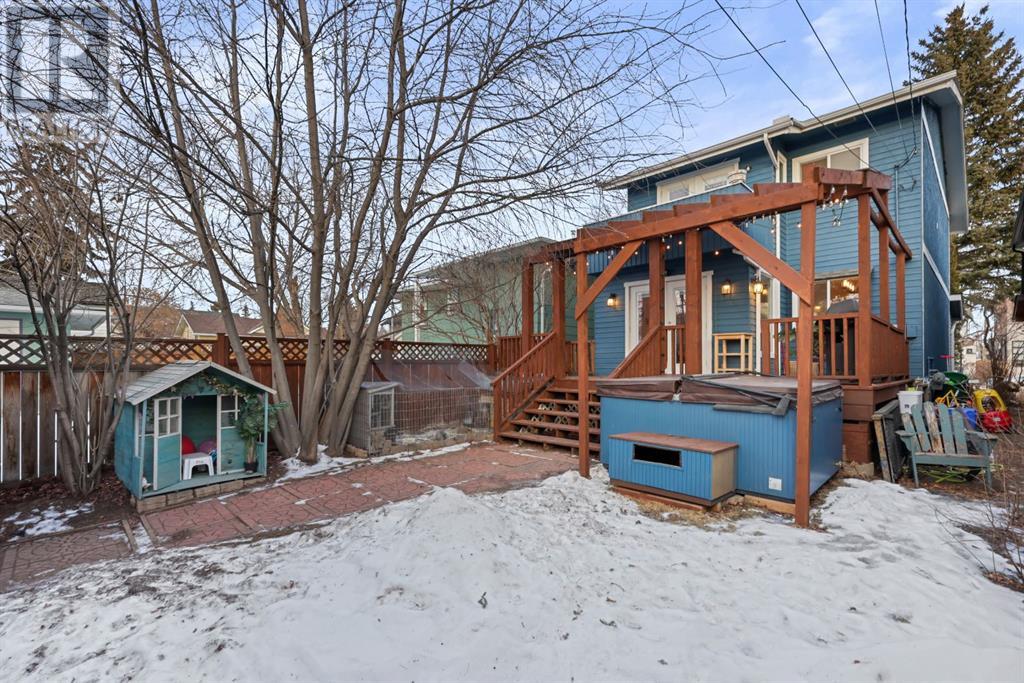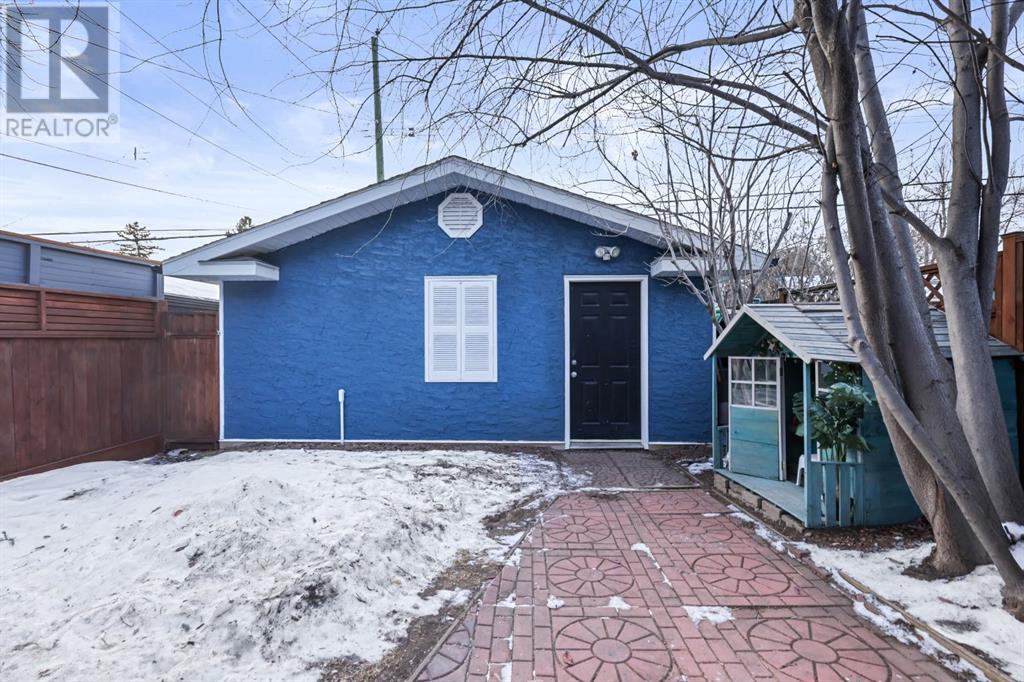6 Bedroom
4 Bathroom
1,330 ft2
Fireplace
None
Forced Air
Landscaped
$759,900
Super rare find in Killarney! This 6 bedroom, 3.5 bath detached home is an absolute unicorn at this price! Fully finished on all levels with plenty of space for a family and a convenient side entrance with basement access. Main floor has gorgeous oak hardwood flooring, wood burning fireplace, white kitchen with granite counter tops, stainless appliances including gas stove, nicely appointed dining room and beautiful French doors leading out to a sunny west facing backyard with a large deck, pergola, hot tub and double detached garage. Upper level has a spacious primary bedroom with 4-piece ensuite and private balcony to enjoy your morning coffee. Two additional bedrooms for the kids and a large 3-piece bath with upstairs laundry. Basement has been recently developed with all the permits and features a family room, three additional bedrooms and a full bath with a jetted tub! Amazing location on a quiet tree lined street, just blocks to Killarney Pool, transit, shopping and a host of great amenities. This is an amazing home with incredible potential for a large family wanting to live inner-city. It won't last long so call today to book your private showing! (id:51438)
Property Details
|
MLS® Number
|
A2188274 |
|
Property Type
|
Single Family |
|
Neigbourhood
|
Shaganappi |
|
Community Name
|
Killarney/Glengarry |
|
Amenities Near By
|
Park, Playground, Recreation Nearby, Schools, Shopping |
|
Features
|
Back Lane, No Animal Home, No Smoking Home |
|
Parking Space Total
|
2 |
|
Plan
|
5661o |
|
Structure
|
Deck |
Building
|
Bathroom Total
|
4 |
|
Bedrooms Above Ground
|
3 |
|
Bedrooms Below Ground
|
3 |
|
Bedrooms Total
|
6 |
|
Appliances
|
Washer, Refrigerator, Range - Gas, Dishwasher, Dryer, Microwave Range Hood Combo, Window Coverings |
|
Basement Development
|
Finished |
|
Basement Features
|
Separate Entrance |
|
Basement Type
|
Full (finished) |
|
Constructed Date
|
1980 |
|
Construction Material
|
Wood Frame |
|
Construction Style Attachment
|
Detached |
|
Cooling Type
|
None |
|
Exterior Finish
|
Wood Siding |
|
Fireplace Present
|
Yes |
|
Fireplace Total
|
1 |
|
Flooring Type
|
Carpeted, Hardwood, Tile |
|
Foundation Type
|
Wood |
|
Half Bath Total
|
1 |
|
Heating Type
|
Forced Air |
|
Stories Total
|
2 |
|
Size Interior
|
1,330 Ft2 |
|
Total Finished Area
|
1330 Sqft |
|
Type
|
House |
Parking
Land
|
Acreage
|
No |
|
Fence Type
|
Fence |
|
Land Amenities
|
Park, Playground, Recreation Nearby, Schools, Shopping |
|
Landscape Features
|
Landscaped |
|
Size Depth
|
38.08 M |
|
Size Frontage
|
7.62 M |
|
Size Irregular
|
290.00 |
|
Size Total
|
290 M2|0-4,050 Sqft |
|
Size Total Text
|
290 M2|0-4,050 Sqft |
|
Zoning Description
|
R-cg |
Rooms
| Level |
Type |
Length |
Width |
Dimensions |
|
Basement |
Recreational, Games Room |
|
|
17.67 Ft x 11.17 Ft |
|
Basement |
Bedroom |
|
|
17.67 Ft x 6.83 Ft |
|
Basement |
Bedroom |
|
|
8.92 Ft x 7.50 Ft |
|
Basement |
Bedroom |
|
|
10.17 Ft x 7.67 Ft |
|
Basement |
4pc Bathroom |
|
|
Measurements not available |
|
Main Level |
Living Room |
|
|
18.17 Ft x 14.00 Ft |
|
Main Level |
Kitchen |
|
|
11.33 Ft x 10.25 Ft |
|
Main Level |
Dining Room |
|
|
13.33 Ft x 10.58 Ft |
|
Main Level |
2pc Bathroom |
|
|
Measurements not available |
|
Upper Level |
Primary Bedroom |
|
|
14.50 Ft x 10.58 Ft |
|
Upper Level |
4pc Bathroom |
|
|
Measurements not available |
|
Upper Level |
Bedroom |
|
|
10.42 Ft x 8.83 Ft |
|
Upper Level |
Bedroom |
|
|
10.25 Ft x 8.83 Ft |
|
Upper Level |
3pc Bathroom |
|
|
Measurements not available |
https://www.realtor.ca/real-estate/27813344/2409a-26a-street-sw-calgary-killarneyglengarry
























