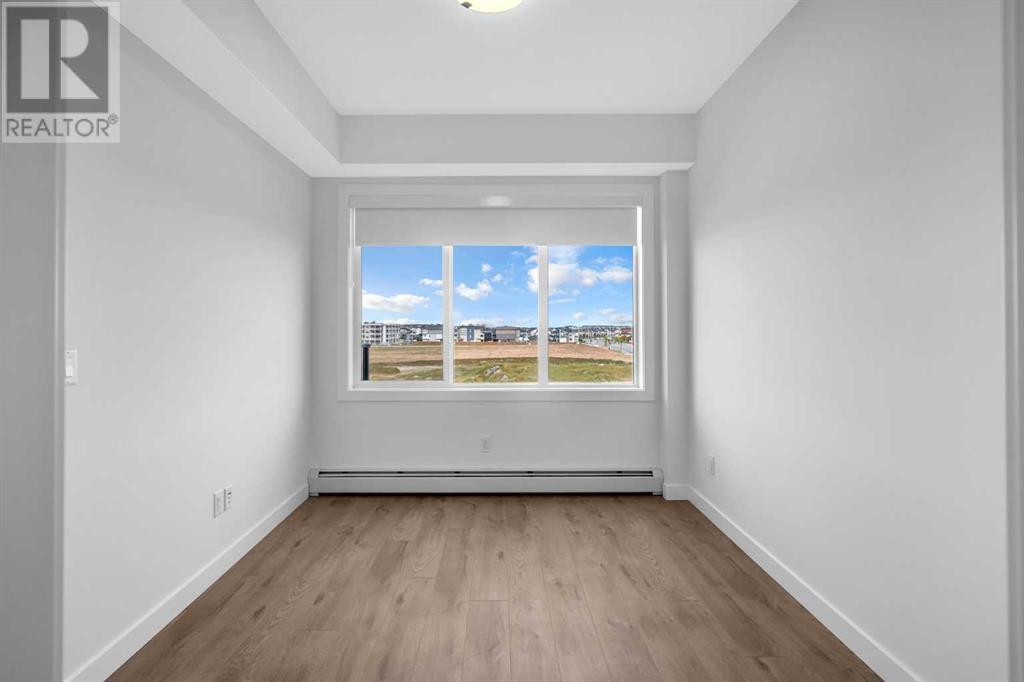2414, 395 Skyview Parkway Ne Calgary, Alberta T3N 2K1
$405,000Maintenance, Common Area Maintenance, Insurance, Ground Maintenance, Property Management, Waste Removal, Water
$296 Monthly
Maintenance, Common Area Maintenance, Insurance, Ground Maintenance, Property Management, Waste Removal, Water
$296 MonthlyWelcome to this stunning TWO BEDROOM, TWO FULL BATHROOM condo located in the Cityscape. Newly Built in 2024, this impeccably clean 4th FLOOR unit offers beautiful views from the BALCONY, along with titled underground parking. Featuring 9’ ceilings, oversized windows, and LVP flooring throughout, this apartment is designed for comfort. Inside, you'll find a bright, open layout that leads to a modern kitchen with ceiling-height cabinets and quartz countertops. The spacious living area opens onto a generous balcony. Primary bedroom is well-sized, featuring a walk-in closet that connects to a 3-piece bathroom. There comes another spacious second room, 4 piece bathroom and ensuite laundry. Enjoy the benefits of living in a well-maintained building, including amenities such as a fitness center, bicycle storage, and secure parking. Located in the vibrant Cityscape community, offering easy access to shops, restaurants, entertainment, and the airport. This is your opportunity to experience the best of urban living. Don't miss out on this incredible opportunity! (id:51438)
Property Details
| MLS® Number | A2168599 |
| Property Type | Single Family |
| Community Name | Cityscape |
| AmenitiesNearBy | Park, Playground, Schools, Shopping |
| CommunityFeatures | Pets Allowed With Restrictions |
| Features | Pvc Window |
| ParkingSpaceTotal | 1 |
| Plan | 2411038 |
Building
| BathroomTotal | 2 |
| BedroomsAboveGround | 2 |
| BedroomsTotal | 2 |
| Age | New Building |
| Amenities | Recreation Centre |
| Appliances | Refrigerator, Dishwasher, Stove, Microwave Range Hood Combo |
| BasementType | None |
| ConstructionStyleAttachment | Attached |
| CoolingType | None |
| ExteriorFinish | Composite Siding |
| FlooringType | Tile, Vinyl Plank |
| FoundationType | Poured Concrete |
| HeatingType | Baseboard Heaters |
| StoriesTotal | 5 |
| SizeInterior | 706.23 Sqft |
| TotalFinishedArea | 706.23 Sqft |
| Type | Apartment |
Parking
| Underground |
Land
| Acreage | No |
| LandAmenities | Park, Playground, Schools, Shopping |
| SizeTotalText | Unknown |
| ZoningDescription | M-x2 D111 |
Rooms
| Level | Type | Length | Width | Dimensions |
|---|---|---|---|---|
| Main Level | 3pc Bathroom | 7.58 Ft x 5.50 Ft | ||
| Main Level | 4pc Bathroom | 5.00 Ft x 8.33 Ft | ||
| Main Level | Other | 9.83 Ft x 6.75 Ft | ||
| Main Level | Bedroom | 9.25 Ft x 12.08 Ft | ||
| Main Level | Den | 9.42 Ft x 6.08 Ft | ||
| Main Level | Kitchen | 11.83 Ft x 11.25 Ft | ||
| Main Level | Living Room | 10.25 Ft x 11.17 Ft | ||
| Main Level | Primary Bedroom | 9.25 Ft x 11.25 Ft |
https://www.realtor.ca/real-estate/27471116/2414-395-skyview-parkway-ne-calgary-cityscape
Interested?
Contact us for more information











































