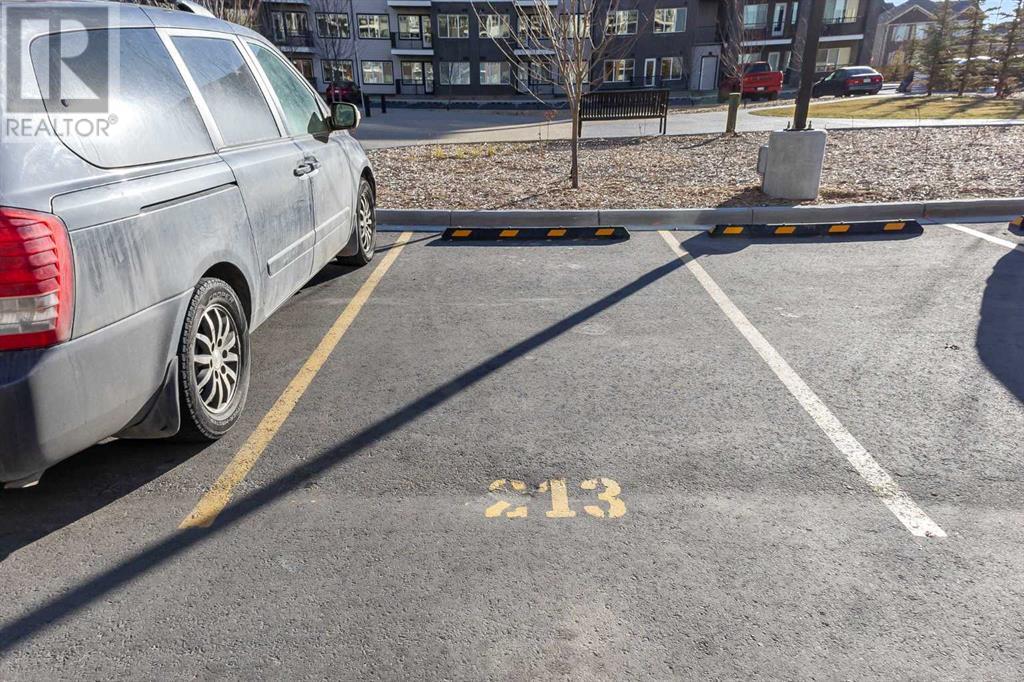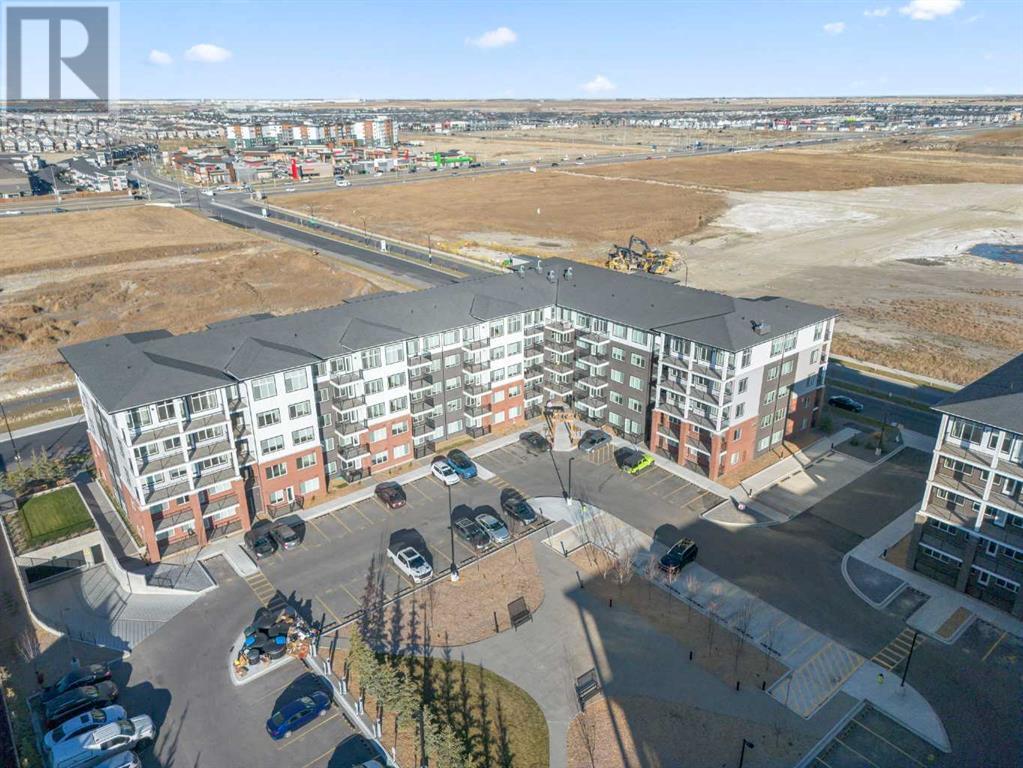2418, 395 Skyview Parkway Ne Calgary, Alberta T3N 2K1
$319,900Maintenance, Heat, Insurance, Property Management, Waste Removal, Water
$253.57 Monthly
Maintenance, Heat, Insurance, Property Management, Waste Removal, Water
$253.57 MonthlyHuge price reduction. Priced to sell...!! Welcome to this stunning brand new never lived 2-bedroom, 1-bathroom apartment on the 4th floor of the desirable Cavallo development, offering the perfect combination of modern living and convenience. The open-concept floor plan features high ceilings, large windows, and an abundance of natural light, creating a spacious and inviting atmosphere. The gourmet kitchen boasts premium cabinetry, stainless steel appliances, and sleek Quartz countertops. You'll also enjoy the convenience of in-suite laundry, while the large balcony with a gas line provides the ideal space for outdoor relaxation or entertaining. Cavallo offers residents exceptional amenities, including a pet spa, fitness center, entertainment lounge, visitor parking, and EV charging stations, ensuring comfort and convenience at every turn. Located just steps away from essential amenities like grocery stores, restaurants, banks, and medical offices, and only minutes from the airport, shopping malls, and major grocery stores, this home offers a prime location with easy access to Stoney Trail, connecting you to all corners of Calgary. Whether you're looking for a stylish home to call your own or a comfortable space with easy access to the city's best offerings, this apartment is the perfect fit. Checkout 3D tour…!!! (id:51438)
Property Details
| MLS® Number | A2177339 |
| Property Type | Single Family |
| Community Name | Cityscape |
| AmenitiesNearBy | Park, Shopping |
| CommunityFeatures | Pets Allowed With Restrictions |
| Features | No Animal Home, No Smoking Home |
| ParkingSpaceTotal | 1 |
| Plan | 2411038 |
Building
| BathroomTotal | 1 |
| BedroomsAboveGround | 2 |
| BedroomsTotal | 2 |
| Age | New Building |
| Amenities | Exercise Centre |
| Appliances | Refrigerator, Range - Electric, Dishwasher, Microwave Range Hood Combo, Window Coverings, Washer & Dryer |
| ConstructionStyleAttachment | Attached |
| CoolingType | None |
| ExteriorFinish | Composite Siding |
| FlooringType | Vinyl Plank |
| HeatingType | Baseboard Heaters |
| StoriesTotal | 5 |
| SizeInterior | 612 Sqft |
| TotalFinishedArea | 612 Sqft |
| Type | Apartment |
Land
| Acreage | No |
| LandAmenities | Park, Shopping |
| SizeTotalText | Unknown |
| ZoningDescription | M-x2 D111 |
Rooms
| Level | Type | Length | Width | Dimensions |
|---|---|---|---|---|
| Main Level | 4pc Bathroom | 8.25 Ft x 7.25 Ft | ||
| Main Level | Bedroom | 9.50 Ft x 8.92 Ft | ||
| Main Level | Kitchen | 13.42 Ft x 15.58 Ft | ||
| Main Level | Living Room | 10.67 Ft x 11.08 Ft | ||
| Main Level | Primary Bedroom | 10.00 Ft x 9.00 Ft |
https://www.realtor.ca/real-estate/27618824/2418-395-skyview-parkway-ne-calgary-cityscape
Interested?
Contact us for more information




























