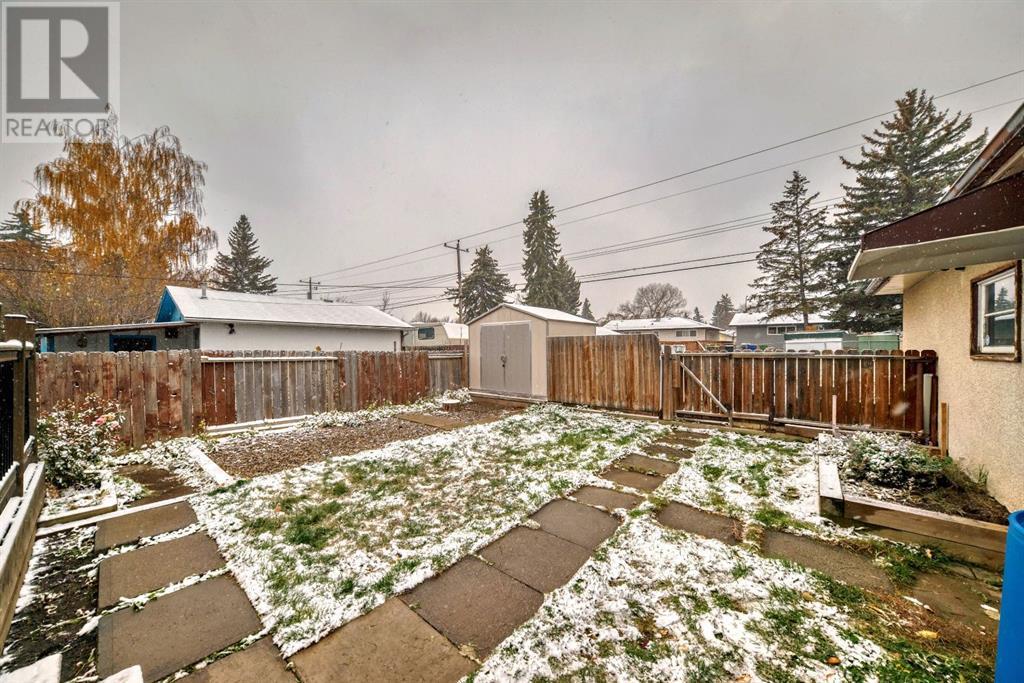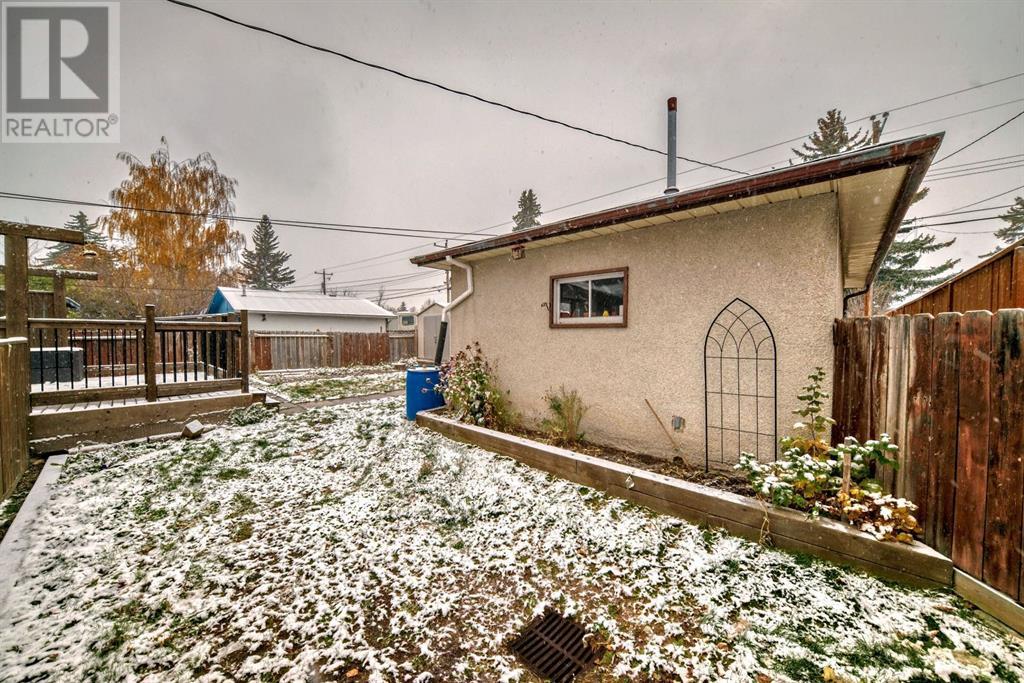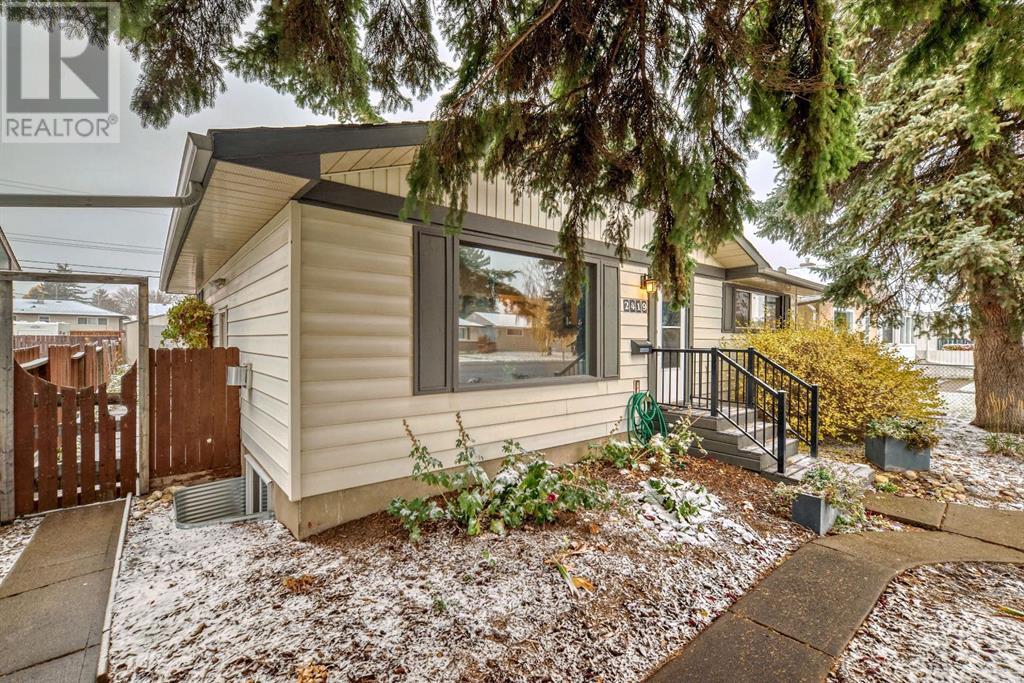2419 39 Street Se Calgary, Alberta T2N 1A8
3 Bedroom
2 Bathroom
1034 sqft
Bungalow
Fireplace
None
Landscaped
$509,900
Excellent starter home nicely updated on a large spacious west backing lot Fully developed. Three bedrooms, two bathrooms, two living family rooms. Very spacious country kitchen with large dining area. Oversized single garage (24x16 feet, power). Updating includes: mid efficient furnace, hardwood flooring, some windows, kitchen appliances, dryer recently replaced, hot water tank (2021). Some bathroom upgrading. Gas fireplace in living room Main sewer line replaced in 2023. Dog kennel in basement, (id:51438)
Property Details
| MLS® Number | A2174521 |
| Property Type | Single Family |
| Neigbourhood | Forest Heights |
| Community Name | Forest Lawn |
| AmenitiesNearBy | Playground, Schools, Shopping |
| Features | Back Lane, Closet Organizers |
| ParkingSpaceTotal | 5 |
| Plan | 7379hj |
| Structure | Deck, Dog Run - Fenced In |
Building
| BathroomTotal | 2 |
| BedroomsAboveGround | 2 |
| BedroomsBelowGround | 1 |
| BedroomsTotal | 3 |
| Appliances | Refrigerator, Dishwasher, Stove, Hood Fan, Window Coverings, Garage Door Opener, Washer & Dryer |
| ArchitecturalStyle | Bungalow |
| BasementDevelopment | Finished |
| BasementType | Full (finished) |
| ConstructedDate | 1958 |
| ConstructionMaterial | Wood Frame |
| ConstructionStyleAttachment | Detached |
| CoolingType | None |
| ExteriorFinish | Vinyl Siding |
| FireplacePresent | Yes |
| FireplaceTotal | 1 |
| FlooringType | Carpeted, Hardwood, Linoleum, Vinyl Plank |
| FoundationType | Poured Concrete |
| HeatingFuel | Natural Gas |
| StoriesTotal | 1 |
| SizeInterior | 1034 Sqft |
| TotalFinishedArea | 1034 Sqft |
| Type | House |
Parking
| Detached Garage | 1 |
Land
| Acreage | No |
| FenceType | Fence |
| LandAmenities | Playground, Schools, Shopping |
| LandscapeFeatures | Landscaped |
| SizeFrontage | 15.24 M |
| SizeIrregular | 6294.00 |
| SizeTotal | 6294 Sqft|4,051 - 7,250 Sqft |
| SizeTotalText | 6294 Sqft|4,051 - 7,250 Sqft |
| ZoningDescription | R-cg |
Rooms
| Level | Type | Length | Width | Dimensions |
|---|---|---|---|---|
| Basement | Family Room | 12.75 Ft x 11.75 Ft | ||
| Basement | Recreational, Games Room | 11.00 Ft x 10.75 Ft | ||
| Basement | Bedroom | 10.83 Ft x 10.00 Ft | ||
| Basement | 3pc Bathroom | Measurements not available | ||
| Basement | Laundry Room | 15.00 Ft x 7.17 Ft | ||
| Main Level | Other | 16.00 Ft x 16.00 Ft | ||
| Main Level | Living Room | 16.00 Ft x 11.50 Ft | ||
| Main Level | Primary Bedroom | 13.00 Ft x 11.58 Ft | ||
| Main Level | Bedroom | 13.00 Ft x 9.00 Ft | ||
| Main Level | 4pc Bathroom | Measurements not available |
https://www.realtor.ca/real-estate/27570171/2419-39-street-se-calgary-forest-lawn
Interested?
Contact us for more information


















































